Bathroom Design Ideas with Wood Benchtops
Refine by:
Budget
Sort by:Popular Today
81 - 100 of 1,391 photos
Item 1 of 3
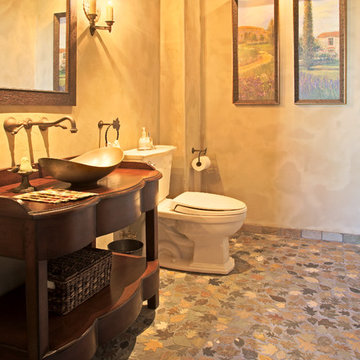
Design ideas for an expansive country 3/4 bathroom in San Francisco with furniture-like cabinets, dark wood cabinets, multi-coloured tile, cement tile, a vessel sink and wood benchtops.
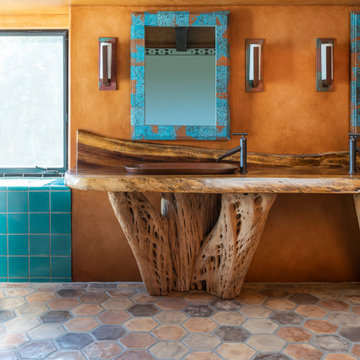
Custom Master bath using saguaro cactus as vanity bases and a parota wood slab for vanity top and back splash.
Custom copper sinks and mirror frames.
Photo of a bathroom in Los Angeles with light wood cabinets, a freestanding tub, blue tile, ceramic tile, concrete floors, a drop-in sink, wood benchtops, multi-coloured floor, a hinged shower door and brown benchtops.
Photo of a bathroom in Los Angeles with light wood cabinets, a freestanding tub, blue tile, ceramic tile, concrete floors, a drop-in sink, wood benchtops, multi-coloured floor, a hinged shower door and brown benchtops.
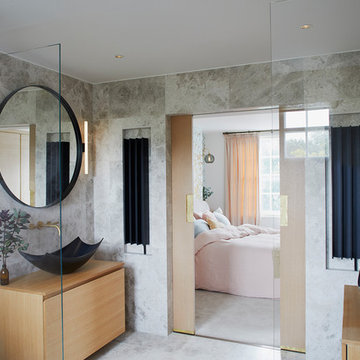
“Milne’s meticulous eye for detail elevated this master suite to a finely-tuned alchemy of balanced design. It shows that you can use dark and dramatic pieces from our carbon fibre collection and still achieve the restful bathroom sanctuary that is at the top of clients’ wish lists.”
Miles Hartwell, Co-founder, Splinter Works Ltd
When collaborations work they are greater than the sum of their parts, and this was certainly the case in this project. I was able to respond to Splinter Works’ designs by weaving in natural materials, that perhaps weren’t the obvious choice, but they ground the high-tech materials and soften the look.
It was important to achieve a dialog between the bedroom and bathroom areas, so the graphic black curved lines of the bathroom fittings were countered by soft pink calamine and brushed gold accents.
We introduced subtle repetitions of form through the circular black mirrors, and the black tub filler. For the first time Splinter Works created a special finish for the Hammock bath and basins, a lacquered matte black surface. The suffused light that reflects off the unpolished surface lends to the serene air of warmth and tranquility.
Walking through to the master bedroom, bespoke Splinter Works doors slide open with bespoke handles that were etched to echo the shapes in the striking marbleised wallpaper above the bed.
In the bedroom, specially commissioned furniture makes the best use of space with recessed cabinets around the bed and a wardrobe that banks the wall to provide as much storage as possible. For the woodwork, a light oak was chosen with a wash of pink calamine, with bespoke sculptural handles hand-made in brass. The myriad considered details culminate in a delicate and restful space.
PHOTOGRAPHY BY CARMEL KING
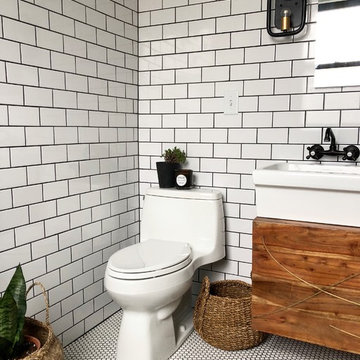
Wall mounted wood vanity with gold inlay. White trough vessel sink with two faucets. The space was smaller so we decided to get the functionality of a double sink out of one. Works great! Large recessed medicine cabinet mirror from Kohler. Full walls of tile!!!
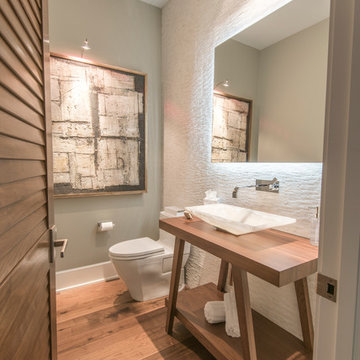
Ricky Perrone
Sarasota Luxury Waterfront Home Builder
Design ideas for a mid-sized modern 3/4 bathroom in Tampa with a vessel sink, open cabinets, medium wood cabinets, wood benchtops, a one-piece toilet, white tile, ceramic tile, grey walls and medium hardwood floors.
Design ideas for a mid-sized modern 3/4 bathroom in Tampa with a vessel sink, open cabinets, medium wood cabinets, wood benchtops, a one-piece toilet, white tile, ceramic tile, grey walls and medium hardwood floors.

This transformation started with a builder grade bathroom and was expanded into a sauna wet room. With cedar walls and ceiling and a custom cedar bench, the sauna heats the space for a relaxing dry heat experience. The goal of this space was to create a sauna in the secondary bathroom and be as efficient as possible with the space. This bathroom transformed from a standard secondary bathroom to a ergonomic spa without impacting the functionality of the bedroom.
This project was super fun, we were working inside of a guest bedroom, to create a functional, yet expansive bathroom. We started with a standard bathroom layout and by building out into the large guest bedroom that was used as an office, we were able to create enough square footage in the bathroom without detracting from the bedroom aesthetics or function. We worked with the client on her specific requests and put all of the materials into a 3D design to visualize the new space.
Houzz Write Up: https://www.houzz.com/magazine/bathroom-of-the-week-stylish-spa-retreat-with-a-real-sauna-stsetivw-vs~168139419
The layout of the bathroom needed to change to incorporate the larger wet room/sauna. By expanding the room slightly it gave us the needed space to relocate the toilet, the vanity and the entrance to the bathroom allowing for the wet room to have the full length of the new space.
This bathroom includes a cedar sauna room that is incorporated inside of the shower, the custom cedar bench follows the curvature of the room's new layout and a window was added to allow the natural sunlight to come in from the bedroom. The aromatic properties of the cedar are delightful whether it's being used with the dry sauna heat and also when the shower is steaming the space. In the shower are matching porcelain, marble-look tiles, with architectural texture on the shower walls contrasting with the warm, smooth cedar boards. Also, by increasing the depth of the toilet wall, we were able to create useful towel storage without detracting from the room significantly.
This entire project and client was a joy to work with.
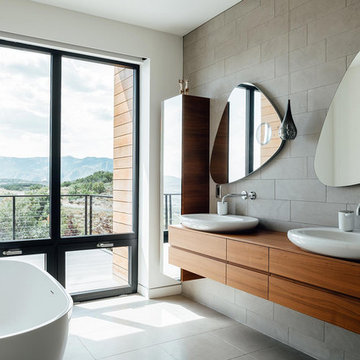
Fixed windows over tilt-only windows offer fresh air ventilation.
Photo of a mid-sized contemporary master bathroom in Salt Lake City with flat-panel cabinets, medium wood cabinets, a freestanding tub, gray tile, cement tile, white walls, porcelain floors, a vessel sink, wood benchtops, grey floor, brown benchtops and a double vanity.
Photo of a mid-sized contemporary master bathroom in Salt Lake City with flat-panel cabinets, medium wood cabinets, a freestanding tub, gray tile, cement tile, white walls, porcelain floors, a vessel sink, wood benchtops, grey floor, brown benchtops and a double vanity.
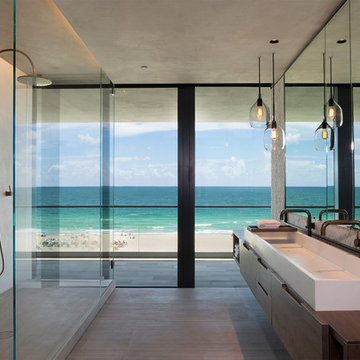
Master Bathroom
Photo of a mid-sized contemporary master bathroom in Miami with flat-panel cabinets, beige walls, a drop-in sink, wood benchtops, an open shower, brown benchtops, dark wood cabinets, a double shower and grey floor.
Photo of a mid-sized contemporary master bathroom in Miami with flat-panel cabinets, beige walls, a drop-in sink, wood benchtops, an open shower, brown benchtops, dark wood cabinets, a double shower and grey floor.
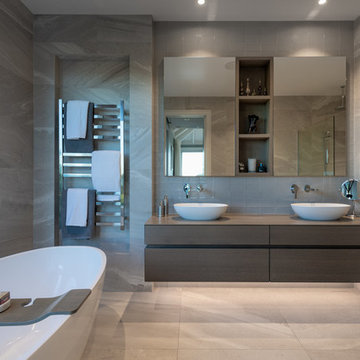
Mike Holman
Design ideas for a large contemporary master bathroom in Auckland with flat-panel cabinets, medium wood cabinets, a freestanding tub, an alcove shower, a one-piece toilet, gray tile, grey walls, a vessel sink, wood benchtops, grey floor, a hinged shower door and brown benchtops.
Design ideas for a large contemporary master bathroom in Auckland with flat-panel cabinets, medium wood cabinets, a freestanding tub, an alcove shower, a one-piece toilet, gray tile, grey walls, a vessel sink, wood benchtops, grey floor, a hinged shower door and brown benchtops.
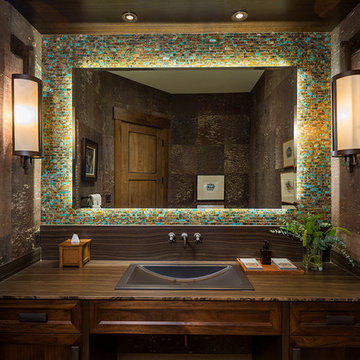
Karl Neumann Photography
This is an example of a large country master bathroom in Other with shaker cabinets, dark wood cabinets, blue tile, brown tile, gray tile, green tile, multi-coloured tile, brown walls, an integrated sink and wood benchtops.
This is an example of a large country master bathroom in Other with shaker cabinets, dark wood cabinets, blue tile, brown tile, gray tile, green tile, multi-coloured tile, brown walls, an integrated sink and wood benchtops.
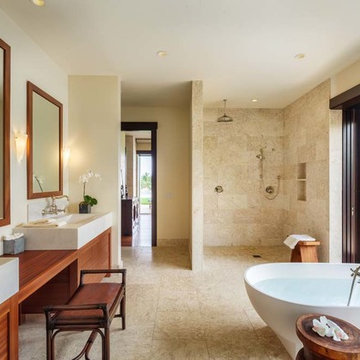
Inspiration for a large contemporary master bathroom in Hawaii with flat-panel cabinets, medium wood cabinets, an open shower, a freestanding tub, beige tile, stone tile, beige walls, travertine floors, an integrated sink, wood benchtops, beige floor and an open shower.
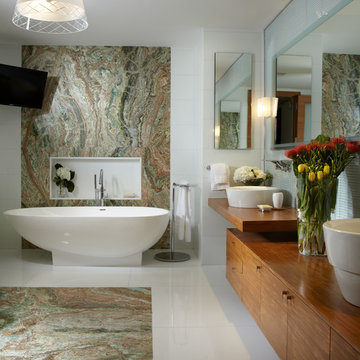
J Design Group
The Interior Design of your Bathroom is a very important part of your home dream project.
There are many ways to bring a small or large bathroom space to one of the most pleasant and beautiful important areas in your daily life.
You can go over some of our award winner bathroom pictures and see all different projects created with most exclusive products available today.
Your friendly Interior design firm in Miami at your service.
Contemporary - Modern Interior designs.
Top Interior Design Firm in Miami – Coral Gables.
Bathroom,
Bathrooms,
House Interior Designer,
House Interior Designers,
Home Interior Designer,
Home Interior Designers,
Residential Interior Designer,
Residential Interior Designers,
Modern Interior Designers,
Miami Beach Designers,
Best Miami Interior Designers,
Miami Beach Interiors,
Luxurious Design in Miami,
Top designers,
Deco Miami,
Luxury interiors,
Miami modern,
Interior Designer Miami,
Contemporary Interior Designers,
Coco Plum Interior Designers,
Miami Interior Designer,
Sunny Isles Interior Designers,
Pinecrest Interior Designers,
Interior Designers Miami,
J Design Group interiors,
South Florida designers,
Best Miami Designers,
Miami interiors,
Miami décor,
Miami Beach Luxury Interiors,
Miami Interior Design,
Miami Interior Design Firms,
Beach front,
Top Interior Designers,
top décor,
Top Miami Decorators,
Miami luxury condos,
Top Miami Interior Decorators,
Top Miami Interior Designers,
Modern Designers in Miami,
modern interiors,
Modern,
Pent house design,
white interiors,
Miami, South Miami, Miami Beach, South Beach, Williams Island, Sunny Isles, Surfside, Fisher Island, Aventura, Brickell, Brickell Key, Key Biscayne, Coral Gables, CocoPlum, Coconut Grove, Pinecrest, Miami Design District, Golden Beach, Downtown Miami, Miami Interior Designers, Miami Interior Designer, Interior Designers Miami, Modern Interior Designers, Modern Interior Designer, Modern interior decorators, Contemporary Interior Designers, Interior decorators, Interior decorator, Interior designer, Interior designers, Luxury, modern, best, unique, real estate, decor
J Design Group – Miami Interior Design Firm – Modern – Contemporary
Contact us: (305) 444-4611
www.JDesignGroup.com
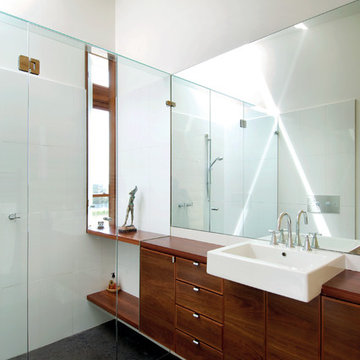
The en suite, with morning light streaming in from above. Photo by Emma Cross
Inspiration for a small modern master bathroom in Melbourne with a vessel sink, flat-panel cabinets, dark wood cabinets, wood benchtops, a curbless shower, white tile, porcelain tile, white walls, concrete floors and brown benchtops.
Inspiration for a small modern master bathroom in Melbourne with a vessel sink, flat-panel cabinets, dark wood cabinets, wood benchtops, a curbless shower, white tile, porcelain tile, white walls, concrete floors and brown benchtops.
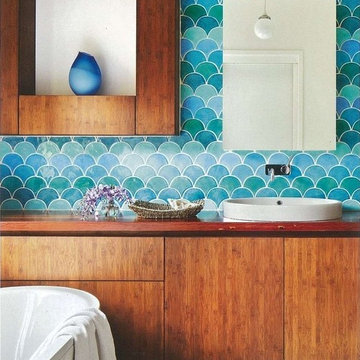
Residential Interior Design & Decoration project by Camilla Molders Design
This is an example of a mid-sized contemporary master bathroom in Melbourne with a freestanding tub, mosaic tile, a vessel sink, wood benchtops, multi-coloured tile and limestone floors.
This is an example of a mid-sized contemporary master bathroom in Melbourne with a freestanding tub, mosaic tile, a vessel sink, wood benchtops, multi-coloured tile and limestone floors.
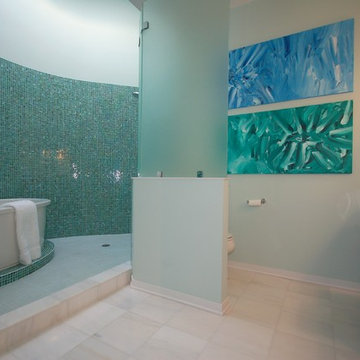
Inspiration for a large contemporary master bathroom in Chicago with a freestanding tub, a vessel sink, dark wood cabinets, wood benchtops, an open shower, a two-piece toilet, blue walls, ceramic floors and open cabinets.
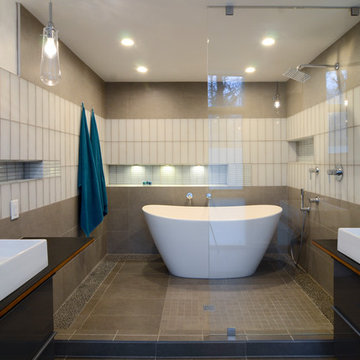
This is an example of a large modern master wet room bathroom in Raleigh with flat-panel cabinets, grey cabinets, a freestanding tub, a wall-mount toilet, gray tile, ceramic tile, white walls, ceramic floors, a vessel sink, grey floor, an open shower and wood benchtops.

This transformation started with a builder grade bathroom and was expanded into a sauna wet room. With cedar walls and ceiling and a custom cedar bench, the sauna heats the space for a relaxing dry heat experience. The goal of this space was to create a sauna in the secondary bathroom and be as efficient as possible with the space. This bathroom transformed from a standard secondary bathroom to a ergonomic spa without impacting the functionality of the bedroom.
This project was super fun, we were working inside of a guest bedroom, to create a functional, yet expansive bathroom. We started with a standard bathroom layout and by building out into the large guest bedroom that was used as an office, we were able to create enough square footage in the bathroom without detracting from the bedroom aesthetics or function. We worked with the client on her specific requests and put all of the materials into a 3D design to visualize the new space.
Houzz Write Up: https://www.houzz.com/magazine/bathroom-of-the-week-stylish-spa-retreat-with-a-real-sauna-stsetivw-vs~168139419
The layout of the bathroom needed to change to incorporate the larger wet room/sauna. By expanding the room slightly it gave us the needed space to relocate the toilet, the vanity and the entrance to the bathroom allowing for the wet room to have the full length of the new space.
This bathroom includes a cedar sauna room that is incorporated inside of the shower, the custom cedar bench follows the curvature of the room's new layout and a window was added to allow the natural sunlight to come in from the bedroom. The aromatic properties of the cedar are delightful whether it's being used with the dry sauna heat and also when the shower is steaming the space. In the shower are matching porcelain, marble-look tiles, with architectural texture on the shower walls contrasting with the warm, smooth cedar boards. Also, by increasing the depth of the toilet wall, we were able to create useful towel storage without detracting from the room significantly.
This entire project and client was a joy to work with.

Inspiration for a small contemporary kids bathroom in London with beige cabinets, a drop-in tub, a shower/bathtub combo, a wall-mount toilet, blue tile, matchstick tile, white walls, a drop-in sink, wood benchtops, white floor, a hinged shower door, beige benchtops, a single vanity, a built-in vanity and flat-panel cabinets.
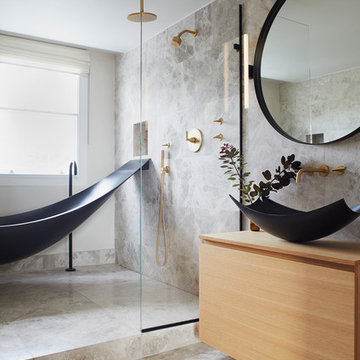
“Milne’s meticulous eye for detail elevated this master suite to a finely-tuned alchemy of balanced design. It shows that you can use dark and dramatic pieces from our carbon fibre collection and still achieve the restful bathroom sanctuary that is at the top of clients’ wish lists.”
Miles Hartwell, Co-founder, Splinter Works Ltd
When collaborations work they are greater than the sum of their parts, and this was certainly the case in this project. I was able to respond to Splinter Works’ designs by weaving in natural materials, that perhaps weren’t the obvious choice, but they ground the high-tech materials and soften the look.
It was important to achieve a dialog between the bedroom and bathroom areas, so the graphic black curved lines of the bathroom fittings were countered by soft pink calamine and brushed gold accents.
We introduced subtle repetitions of form through the circular black mirrors, and the black tub filler. For the first time Splinter Works created a special finish for the Hammock bath and basins, a lacquered matte black surface. The suffused light that reflects off the unpolished surface lends to the serene air of warmth and tranquility.
Walking through to the master bedroom, bespoke Splinter Works doors slide open with bespoke handles that were etched to echo the shapes in the striking marbleised wallpaper above the bed.
In the bedroom, specially commissioned furniture makes the best use of space with recessed cabinets around the bed and a wardrobe that banks the wall to provide as much storage as possible. For the woodwork, a light oak was chosen with a wash of pink calamine, with bespoke sculptural handles hand-made in brass. The myriad considered details culminate in a delicate and restful space.
PHOTOGRAPHY BY CARMEL KING
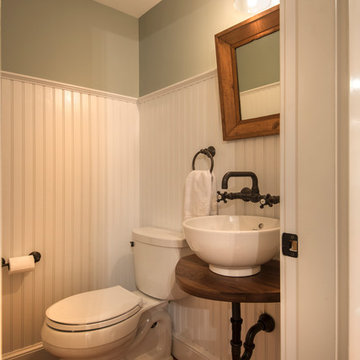
The small powder room off the kitchen was also renovated and included a walnut wall-hung countertop with vessel sink and wall mounted faucet.
Design ideas for a small country 3/4 bathroom in Boston with a one-piece toilet, white walls, medium hardwood floors, a vessel sink, wood benchtops, brown floor and brown benchtops.
Design ideas for a small country 3/4 bathroom in Boston with a one-piece toilet, white walls, medium hardwood floors, a vessel sink, wood benchtops, brown floor and brown benchtops.
Bathroom Design Ideas with Wood Benchtops
5