Bathroom Design Ideas with Wood Benchtops
Refine by:
Budget
Sort by:Popular Today
161 - 180 of 1,391 photos
Item 1 of 3
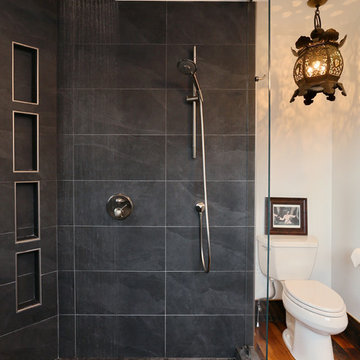
This dark and eclectic master bath combines reclaimed wood, large format tile, and mixed round tile with an asymmetrical tub to create a hideaway that you can immerse yourself in. Combined rainfall and hand shower with recessed shower niches provide many showering options, while the wet area is open to the large tub with additional hand shower and waterfall spout. A stunning eclectic light fixture provides whimsy and an air of the world traveler to the space.
jay@onsitestudios.com
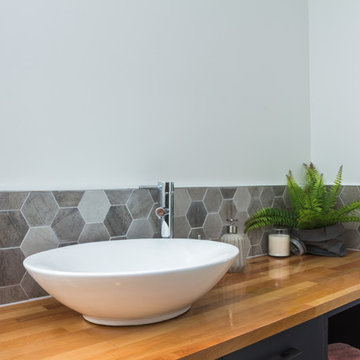
S. Group
Photo of a mid-sized contemporary master bathroom in Hobart with open cabinets, grey cabinets, multi-coloured tile, ceramic tile, white walls, ceramic floors, a vessel sink and wood benchtops.
Photo of a mid-sized contemporary master bathroom in Hobart with open cabinets, grey cabinets, multi-coloured tile, ceramic tile, white walls, ceramic floors, a vessel sink and wood benchtops.
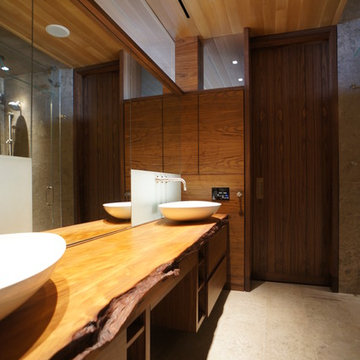
This is an example of a large contemporary master bathroom in Miami with a vessel sink, flat-panel cabinets, medium wood cabinets, wood benchtops, an alcove shower, beige tile, stone tile, brown walls, limestone floors and brown benchtops.
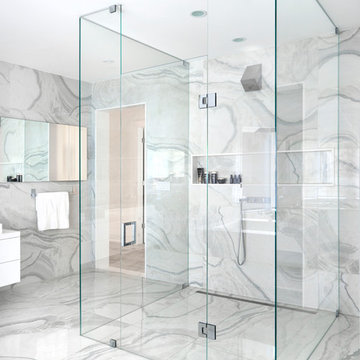
Stephani Buchman
Photo of an expansive contemporary master bathroom in Toronto with furniture-like cabinets, white cabinets, a curbless shower, gray tile, white tile, marble, grey walls, marble floors, a vessel sink, wood benchtops and a freestanding tub.
Photo of an expansive contemporary master bathroom in Toronto with furniture-like cabinets, white cabinets, a curbless shower, gray tile, white tile, marble, grey walls, marble floors, a vessel sink, wood benchtops and a freestanding tub.
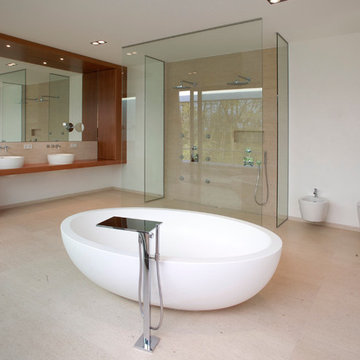
Photo of an expansive contemporary bathroom in Leipzig with flat-panel cabinets, dark wood cabinets, a freestanding tub, a curbless shower, a wall-mount toilet, beige tile, white walls, a vessel sink, wood benchtops, stone tile, limestone floors and brown benchtops.
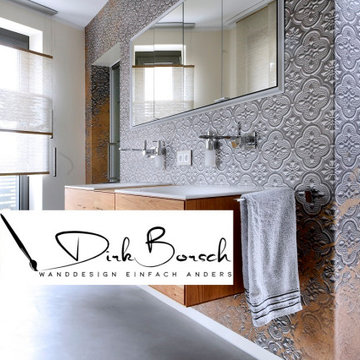
Bei diesem Bad in einer Penthouse Neubauwohnung in Bonn gestalteten wir neben dem Bodenbelag, der übrigens bis auf das Podest im Wohnzimmer komplett fugenlos mit Mikrozement von Hand gespachtelt wurde auch die Wände mit verschiedenen italienischen Designtapeten. Diese werden exakt auf Wand Maß angefertigt. So bekam jeder Raum ein ganz besonderes einzigartiges Flair. Wir finden das Zusammenspiel aus fugenlosem Boden und italienischen Designtapeten, die man übrigens auch im direkten Nassbereich sprich Dusche einsetzen kann ist außergewöhnlich und absolut einzigartig. Sie wünschen eine Beratung ?
https://www.borsch-info.de/
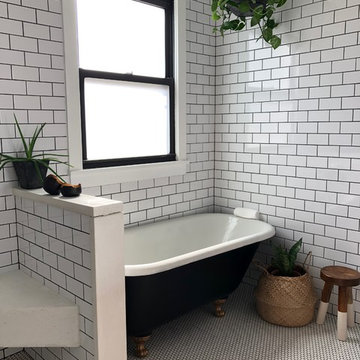
Vintage clawfoot tub with all white tile. Subway tiled walls with small penny round floor tiles.
Inspiration for a mid-sized modern master wet room bathroom in St Louis with furniture-like cabinets, medium wood cabinets, a claw-foot tub, a one-piece toilet, white tile, ceramic tile, white walls, ceramic floors, a trough sink, wood benchtops, white floor and an open shower.
Inspiration for a mid-sized modern master wet room bathroom in St Louis with furniture-like cabinets, medium wood cabinets, a claw-foot tub, a one-piece toilet, white tile, ceramic tile, white walls, ceramic floors, a trough sink, wood benchtops, white floor and an open shower.
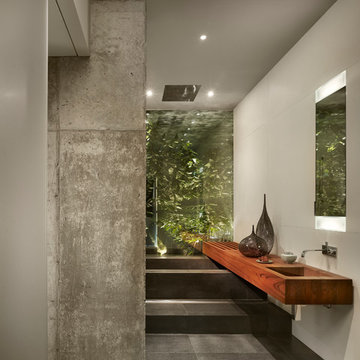
The Clients contacted Cecil Baker + Partners to reconfigure and remodel the top floor of a prominent Philadelphia high-rise into an urban pied-a-terre. The forty-five story apartment building, overlooking Washington Square Park and its surrounding neighborhoods, provided a modern shell for this truly contemporary renovation. Originally configured as three penthouse units, the 8,700 sf interior, as well as 2,500 square feet of terrace space, was to become a single residence with sweeping views of the city in all directions.
The Client’s mission was to create a city home for collecting and displaying contemporary glass crafts. Their stated desire was to cast an urban home that was, in itself, a gallery. While they enjoy a very vital family life, this home was targeted to their urban activities - entertainment being a central element.
The living areas are designed to be open and to flow into each other, with pockets of secondary functions. At large social events, guests feel free to access all areas of the penthouse, including the master bedroom suite. A main gallery was created in order to house unique, travelling art shows.
Stemming from their desire to entertain, the penthouse was built around the need for elaborate food preparation. Cooking would be visible from several entertainment areas with a “show” kitchen, provided for their renowned chef. Secondary preparation and cleaning facilities were tucked away.
The architects crafted a distinctive residence that is framed around the gallery experience, while also incorporating softer residential moments. Cecil Baker + Partners embraced every element of the new penthouse design beyond those normally associated with an architect’s sphere, from all material selections, furniture selections, furniture design, and art placement.
Barry Halkin and Todd Mason Photography
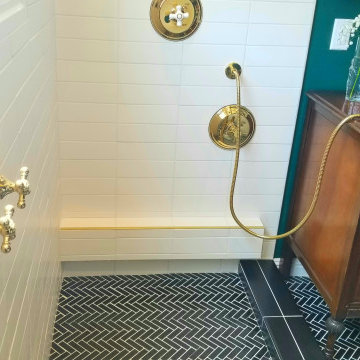
This project was done in historical house from the 1920's and we tried to keep the mid central style with vintage vanity, single sink faucet that coming out from the wall, the same for the rain fall shower head valves. the shower was wide enough to have two showers, one on each side with two shampoo niches. we had enough space to add free standing tub with vintage style faucet and sprayer.
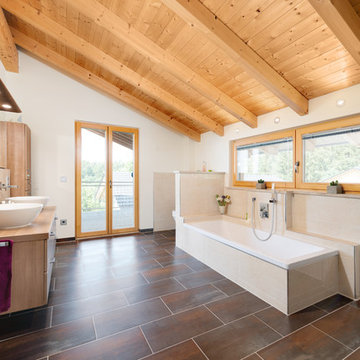
Large scandinavian master bathroom in Nuremberg with flat-panel cabinets, a drop-in tub, beige tile, ceramic tile, white walls, a vessel sink, wood benchtops, medium wood cabinets, brown floor and beige benchtops.
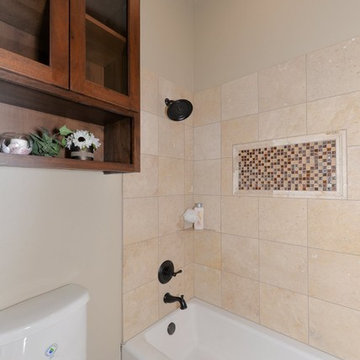
One of the three bathroom in this lovely home. A glass vessel sink, rustic cedar vanity, custom mirrors, travertine tub surround and flooring.
Large country 3/4 bathroom in Austin with open cabinets, dark wood cabinets, a shower/bathtub combo, beige tile, porcelain tile, beige walls, travertine floors, a vessel sink and wood benchtops.
Large country 3/4 bathroom in Austin with open cabinets, dark wood cabinets, a shower/bathtub combo, beige tile, porcelain tile, beige walls, travertine floors, a vessel sink and wood benchtops.
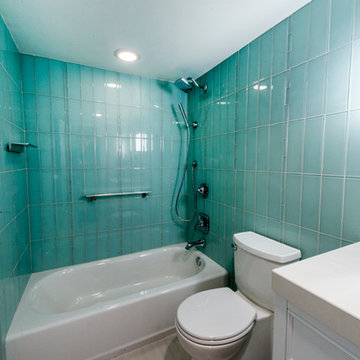
Mid-sized contemporary 3/4 bathroom in DC Metro with furniture-like cabinets, white cabinets, an undermount tub, a shower/bathtub combo, a two-piece toilet, beige tile, glass sheet wall, green walls, porcelain floors, an undermount sink and wood benchtops.
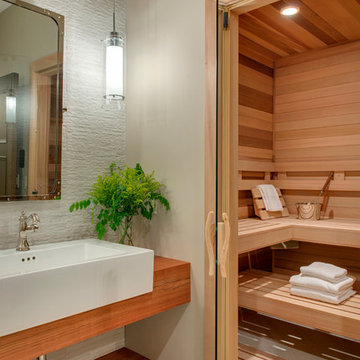
Builder: Nor-Son
Architect: Eskuche Design
Interior Design: Vivid Interior
Photography: Spacecrafting
Inspiration for a large mediterranean 3/4 bathroom in Minneapolis with an undermount sink, recessed-panel cabinets, medium wood cabinets, wood benchtops, an alcove shower, a one-piece toilet, beige tile, porcelain tile, beige walls and porcelain floors.
Inspiration for a large mediterranean 3/4 bathroom in Minneapolis with an undermount sink, recessed-panel cabinets, medium wood cabinets, wood benchtops, an alcove shower, a one-piece toilet, beige tile, porcelain tile, beige walls and porcelain floors.

Photo of a large master bathroom in DC Metro with distressed cabinets, a freestanding tub, a corner shower, a two-piece toilet, white walls, ceramic floors, a drop-in sink, wood benchtops, grey floor, a hinged shower door, brown benchtops, an enclosed toilet, a double vanity and a freestanding vanity.
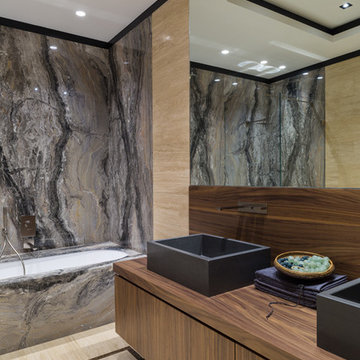
Inspiration for a large contemporary master bathroom in Moscow with flat-panel cabinets, an undermount tub, stone slab, travertine floors, wood benchtops, a vessel sink, dark wood cabinets, a shower/bathtub combo, black tile, gray tile and beige walls.
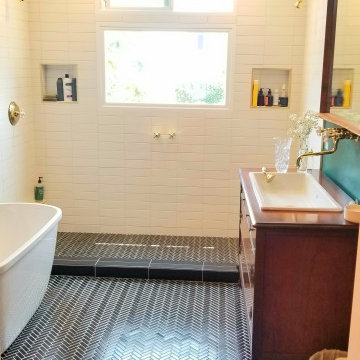
This project was done in historical house from the 1920's and we tried to keep the mid central style with vintage vanity, single sink faucet that coming out from the wall, the same for the rain fall shower head valves. the shower was wide enough to have two showers, one on each side with two shampoo niches. we had enough space to add free standing tub with vintage style faucet and sprayer.
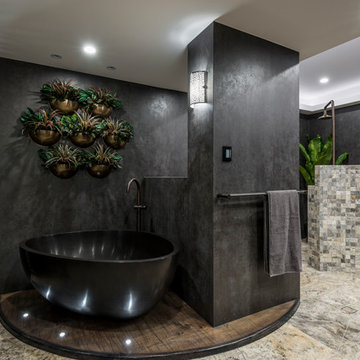
Steve Ryan
Design ideas for a large contemporary master bathroom in Brisbane with furniture-like cabinets, dark wood cabinets, a freestanding tub, a corner shower, a wall-mount toilet, gray tile, porcelain tile, grey walls, travertine floors, a vessel sink, wood benchtops, beige floor and an open shower.
Design ideas for a large contemporary master bathroom in Brisbane with furniture-like cabinets, dark wood cabinets, a freestanding tub, a corner shower, a wall-mount toilet, gray tile, porcelain tile, grey walls, travertine floors, a vessel sink, wood benchtops, beige floor and an open shower.
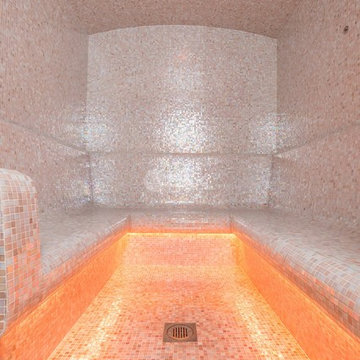
Ambient Elements creates conscious designs for innovative spaces by combining superior craftsmanship, advanced engineering and unique concepts while providing the ultimate wellness experience. We design and build saunas, infrared saunas, steam rooms, hammams, cryo chambers, salt rooms, snow rooms and many other hyperthermic conditioning modalities.
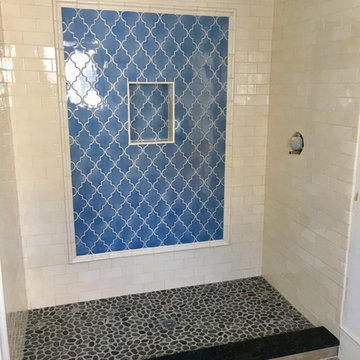
This shower features a black granite threshold with leathered finish, alpine river stone pebble floor, hand crafted subway tile walls, and a moroccan pattern tile inlay.

This transformation started with a builder grade bathroom and was expanded into a sauna wet room. With cedar walls and ceiling and a custom cedar bench, the sauna heats the space for a relaxing dry heat experience. The goal of this space was to create a sauna in the secondary bathroom and be as efficient as possible with the space. This bathroom transformed from a standard secondary bathroom to a ergonomic spa without impacting the functionality of the bedroom.
This project was super fun, we were working inside of a guest bedroom, to create a functional, yet expansive bathroom. We started with a standard bathroom layout and by building out into the large guest bedroom that was used as an office, we were able to create enough square footage in the bathroom without detracting from the bedroom aesthetics or function. We worked with the client on her specific requests and put all of the materials into a 3D design to visualize the new space.
Houzz Write Up: https://www.houzz.com/magazine/bathroom-of-the-week-stylish-spa-retreat-with-a-real-sauna-stsetivw-vs~168139419
The layout of the bathroom needed to change to incorporate the larger wet room/sauna. By expanding the room slightly it gave us the needed space to relocate the toilet, the vanity and the entrance to the bathroom allowing for the wet room to have the full length of the new space.
This bathroom includes a cedar sauna room that is incorporated inside of the shower, the custom cedar bench follows the curvature of the room's new layout and a window was added to allow the natural sunlight to come in from the bedroom. The aromatic properties of the cedar are delightful whether it's being used with the dry sauna heat and also when the shower is steaming the space. In the shower are matching porcelain, marble-look tiles, with architectural texture on the shower walls contrasting with the warm, smooth cedar boards. Also, by increasing the depth of the toilet wall, we were able to create useful towel storage without detracting from the room significantly.
This entire project and client was a joy to work with.
Bathroom Design Ideas with Wood Benchtops
9