Bathroom Design Ideas with Wood Benchtops
Refine by:
Budget
Sort by:Popular Today
141 - 160 of 1,391 photos
Item 1 of 3
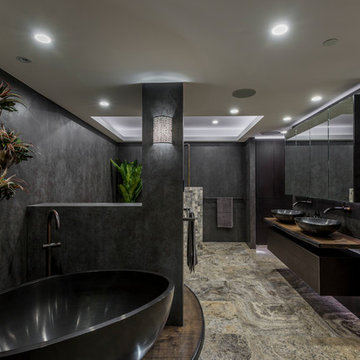
Steve Ryan
This is an example of a large contemporary master bathroom in Brisbane with furniture-like cabinets, dark wood cabinets, a freestanding tub, a corner shower, a wall-mount toilet, gray tile, porcelain tile, grey walls, travertine floors, a vessel sink, wood benchtops, beige floor, an open shower and brown benchtops.
This is an example of a large contemporary master bathroom in Brisbane with furniture-like cabinets, dark wood cabinets, a freestanding tub, a corner shower, a wall-mount toilet, gray tile, porcelain tile, grey walls, travertine floors, a vessel sink, wood benchtops, beige floor, an open shower and brown benchtops.
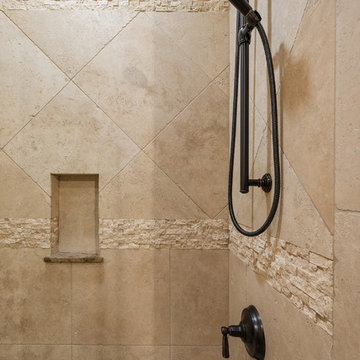
Luxury Home built by Cameo Homes Inc. in Promontory, Park City, Utah for the 2016 Park City Area Showcase of Homes.
Picture Credit: Lucy Call
Park City Home Builders
http://cameohomesinc.com/
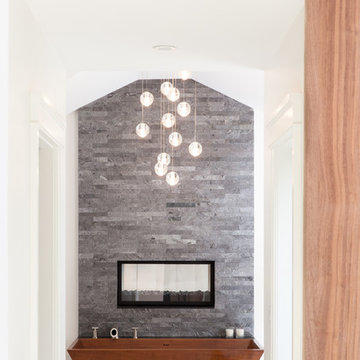
Emily O'Brien
Photo of a large transitional master bathroom in Boston with a vessel sink, flat-panel cabinets, medium wood cabinets, wood benchtops, a freestanding tub, an open shower, gray tile, stone tile, white walls and porcelain floors.
Photo of a large transitional master bathroom in Boston with a vessel sink, flat-panel cabinets, medium wood cabinets, wood benchtops, a freestanding tub, an open shower, gray tile, stone tile, white walls and porcelain floors.
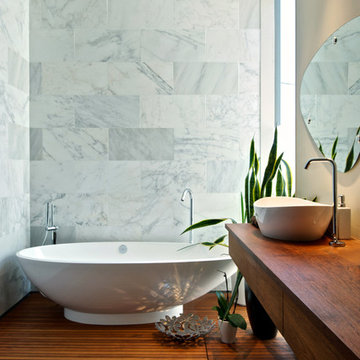
Andrew Snow Photography © Houzz 2012
My Houzz: MIllworker House
Inspiration for a contemporary bathroom in Toronto with a curbless shower, a freestanding tub, a vessel sink, wood benchtops and brown benchtops.
Inspiration for a contemporary bathroom in Toronto with a curbless shower, a freestanding tub, a vessel sink, wood benchtops and brown benchtops.
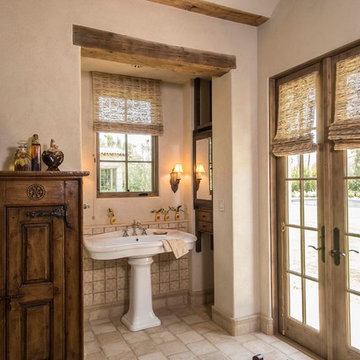
Traditional Tuscan interior design flourishes throughout the master bath with French double-doors leading to an expansive backyard oasis. Integrated wall-mounted cabinets with mirrored-front keeps the homeowners personal items cleverly hidden away.
Location: Paradise Valley, AZ
Photography: Scott Sandler
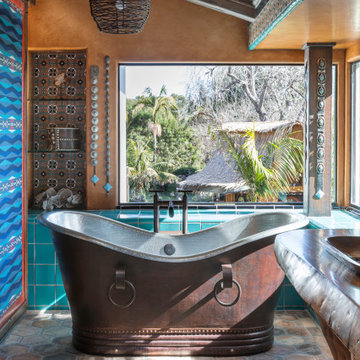
Custom Master bath using saguaro cactus as vanity bases and a parota wood slab for vanity top and back splash.
Custom copper sinks and mirror frames.
This is an example of a bathroom in Other with light wood cabinets, blue tile, a drop-in sink, wood benchtops, a hinged shower door and brown benchtops.
This is an example of a bathroom in Other with light wood cabinets, blue tile, a drop-in sink, wood benchtops, a hinged shower door and brown benchtops.
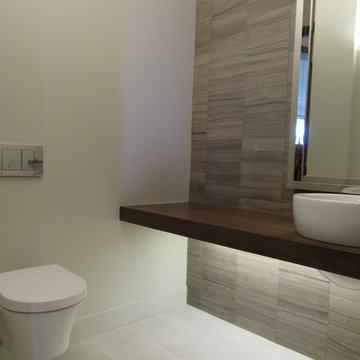
Debra designed this bathroom to be an unusual special powder bath off the Bistro bar. This features a slab walnut floating counter with lighting. Natural stone marble sink wall. Stainless framed mirror. An Italian egg shaped sink that pierces through the counter and ends below the counter. This amazing sink has an internal ptrap and supply lines. Accessible under the counter. The Walnut modern doors you can see in the reflection are throughout the home. Custom lighting is also featured throughout the home.
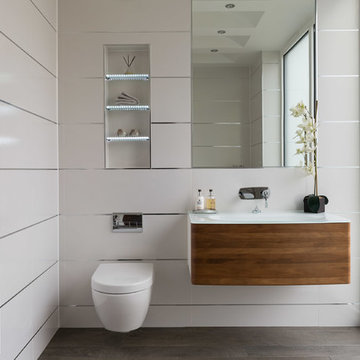
Modern Surrey bathroom shot by Ben Tynegate: London based Architectural Photographer
Photo of a large modern 3/4 bathroom in Surrey with furniture-like cabinets, dark wood cabinets, white tile, white walls, porcelain floors, a console sink, wood benchtops and black floor.
Photo of a large modern 3/4 bathroom in Surrey with furniture-like cabinets, dark wood cabinets, white tile, white walls, porcelain floors, a console sink, wood benchtops and black floor.
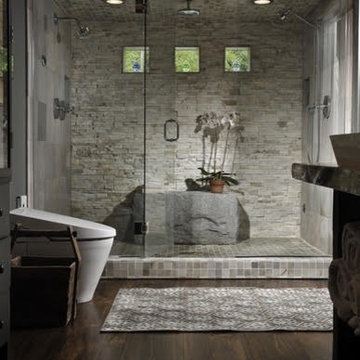
Photo of a large modern master bathroom in Chicago with an alcove shower, a one-piece toilet, stone tile, grey walls, a vessel sink, white tile, light hardwood floors, wood benchtops, brown floor and brown benchtops.
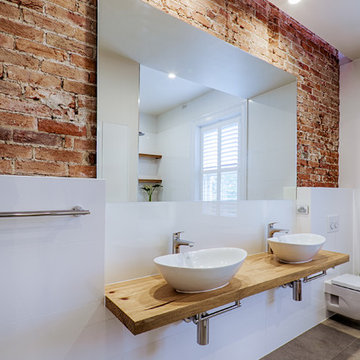
Rich, strong and invigorating, the rough textured, look and feel of bricks creates in this bathroom. There is nothing quite like the combination of bricks + timber + tiles to create an urban style at best.
Designed By Urban
Tiles by Italia Ceramics
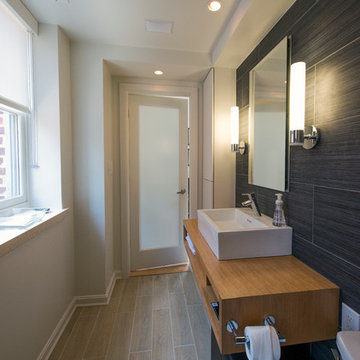
5' x 12' bathroom in a contemporary loft.
Mid-sized contemporary 3/4 bathroom in DC Metro with a vessel sink, wood benchtops, an alcove shower, a one-piece toilet, flat-panel cabinets, light wood cabinets, beige tile, porcelain tile, blue walls and porcelain floors.
Mid-sized contemporary 3/4 bathroom in DC Metro with a vessel sink, wood benchtops, an alcove shower, a one-piece toilet, flat-panel cabinets, light wood cabinets, beige tile, porcelain tile, blue walls and porcelain floors.
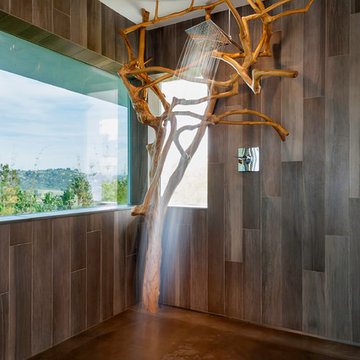
This is an example of an expansive asian master bathroom in San Diego with an open shower, an open shower, flat-panel cabinets, black cabinets, a japanese tub, a one-piece toilet, gray tile, cement tile, white walls, concrete floors, a trough sink, wood benchtops and grey floor.
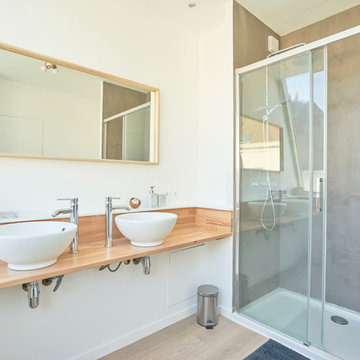
Inspiration for a mid-sized contemporary master bathroom in Lille with white cabinets, a curbless shower, white tile, white walls, light hardwood floors, a trough sink, wood benchtops, brown floor and a sliding shower screen.
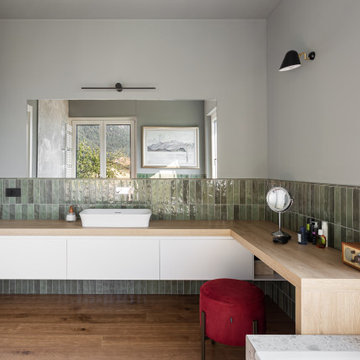
bagno padronale con vasca, grande piano lavabo con area trucco, accesso diretto al terrazzo e vista sul lago.
This is an example of a large contemporary master bathroom in Other with flat-panel cabinets, white cabinets, a drop-in tub, a wall-mount toilet, green tile, matchstick tile, green walls, medium hardwood floors, a vessel sink, wood benchtops, beige floor, beige benchtops, a single vanity and a floating vanity.
This is an example of a large contemporary master bathroom in Other with flat-panel cabinets, white cabinets, a drop-in tub, a wall-mount toilet, green tile, matchstick tile, green walls, medium hardwood floors, a vessel sink, wood benchtops, beige floor, beige benchtops, a single vanity and a floating vanity.
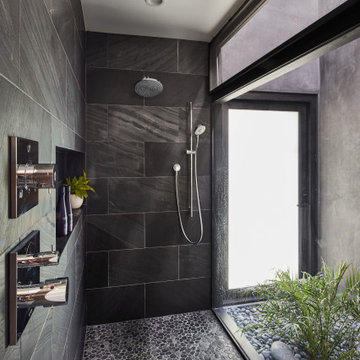
The primary shower is open to an enclosed shower garden. The garden has a large opening to the sky above for incredible natural light as well as open to the south lawn beyond. With a flick of a switch, the south door in the shower garden to the exterior can obscure the landscape beyond for modesty and privacy when using the shower.
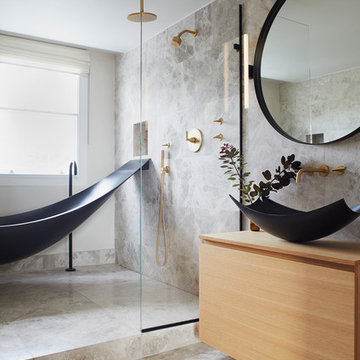
“Milne’s meticulous eye for detail elevated this master suite to a finely-tuned alchemy of balanced design. It shows that you can use dark and dramatic pieces from our carbon fibre collection and still achieve the restful bathroom sanctuary that is at the top of clients’ wish lists.”
Miles Hartwell, Co-founder, Splinter Works Ltd
When collaborations work they are greater than the sum of their parts, and this was certainly the case in this project. I was able to respond to Splinter Works’ designs by weaving in natural materials, that perhaps weren’t the obvious choice, but they ground the high-tech materials and soften the look.
It was important to achieve a dialog between the bedroom and bathroom areas, so the graphic black curved lines of the bathroom fittings were countered by soft pink calamine and brushed gold accents.
We introduced subtle repetitions of form through the circular black mirrors, and the black tub filler. For the first time Splinter Works created a special finish for the Hammock bath and basins, a lacquered matte black surface. The suffused light that reflects off the unpolished surface lends to the serene air of warmth and tranquility.
Walking through to the master bedroom, bespoke Splinter Works doors slide open with bespoke handles that were etched to echo the shapes in the striking marbleised wallpaper above the bed.
In the bedroom, specially commissioned furniture makes the best use of space with recessed cabinets around the bed and a wardrobe that banks the wall to provide as much storage as possible. For the woodwork, a light oak was chosen with a wash of pink calamine, with bespoke sculptural handles hand-made in brass. The myriad considered details culminate in a delicate and restful space.
PHOTOGRAPHY BY CARMEL KING
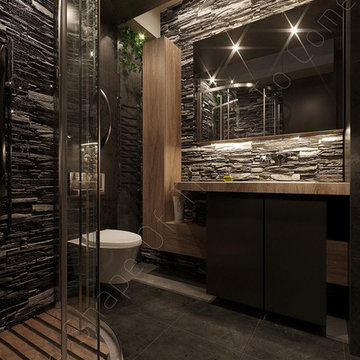
A mirror that works as drawner uses space smart. Led lighting up and down to emphasize the stone tile. Solid wood bench with a coloumn makes a perfect match for this small bathroom.
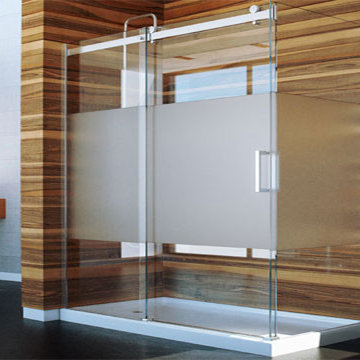
Inspiration for an expansive modern master bathroom in Toronto with a corner shower, brown walls, concrete floors, a vessel sink and wood benchtops.
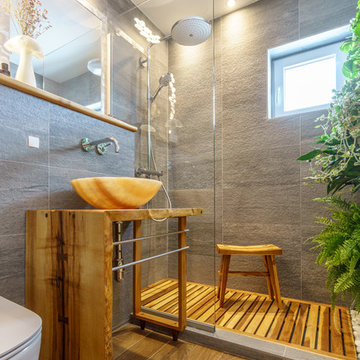
The artificial lighting system consists of two lamps and two spot lights, all in warm colors and at low intensity.
These lights can be used individually depending on the mood in order to complete the overall atmosphere.
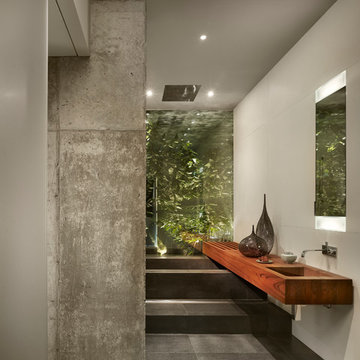
The Clients contacted Cecil Baker + Partners to reconfigure and remodel the top floor of a prominent Philadelphia high-rise into an urban pied-a-terre. The forty-five story apartment building, overlooking Washington Square Park and its surrounding neighborhoods, provided a modern shell for this truly contemporary renovation. Originally configured as three penthouse units, the 8,700 sf interior, as well as 2,500 square feet of terrace space, was to become a single residence with sweeping views of the city in all directions.
The Client’s mission was to create a city home for collecting and displaying contemporary glass crafts. Their stated desire was to cast an urban home that was, in itself, a gallery. While they enjoy a very vital family life, this home was targeted to their urban activities - entertainment being a central element.
The living areas are designed to be open and to flow into each other, with pockets of secondary functions. At large social events, guests feel free to access all areas of the penthouse, including the master bedroom suite. A main gallery was created in order to house unique, travelling art shows.
Stemming from their desire to entertain, the penthouse was built around the need for elaborate food preparation. Cooking would be visible from several entertainment areas with a “show” kitchen, provided for their renowned chef. Secondary preparation and cleaning facilities were tucked away.
The architects crafted a distinctive residence that is framed around the gallery experience, while also incorporating softer residential moments. Cecil Baker + Partners embraced every element of the new penthouse design beyond those normally associated with an architect’s sphere, from all material selections, furniture selections, furniture design, and art placement.
Barry Halkin and Todd Mason Photography
Bathroom Design Ideas with Wood Benchtops
8