Bathroom Design Ideas with Wood-look Tile
Refine by:
Budget
Sort by:Popular Today
161 - 180 of 2,749 photos
Item 1 of 2
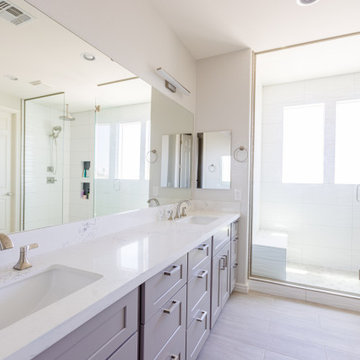
D & R removed the existing shower and tub and extended the size of the shower room. Eliminating the tub opened up this room completely. ? We ran new plumbing to add a rain shower head above. ? Bright white marea tile cover the walls, small gray glass tiles fill the niches with a herringbone layout and small hexagon-shaped stone tiles complete the floor. ☀️ The shower room is separated by a frameless glass wall with a swinging door that brings in natural light. Home Studio gray shaker cabinets and drawers were used for the vanity. Let's take a moment to reflect on the storage space this client gained: 12 drawers and two cabinets!! ? The countertop is white quartz with gray veins from @monterreytile.? All fixtures and hardware, including faucets, lighting, etc., are brushed nickel. ⌷ Lastly, new gray wood-like planks were installed for the flooring.
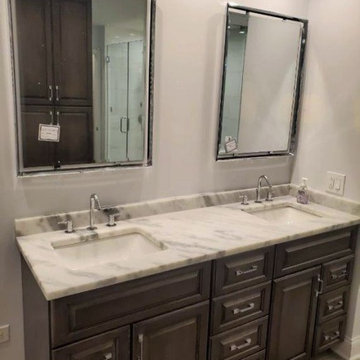
In this project the owner wanted to have a space for him and his wife to age into or be able to sell to anyone in any stage of their lives.
Design ideas for a mid-sized transitional master bathroom in Chicago with raised-panel cabinets, dark wood cabinets, a freestanding tub, a corner shower, a one-piece toilet, white tile, stone tile, white walls, wood-look tile, an undermount sink, engineered quartz benchtops, brown floor, a hinged shower door, multi-coloured benchtops, a shower seat, a double vanity, a built-in vanity and vaulted.
Design ideas for a mid-sized transitional master bathroom in Chicago with raised-panel cabinets, dark wood cabinets, a freestanding tub, a corner shower, a one-piece toilet, white tile, stone tile, white walls, wood-look tile, an undermount sink, engineered quartz benchtops, brown floor, a hinged shower door, multi-coloured benchtops, a shower seat, a double vanity, a built-in vanity and vaulted.
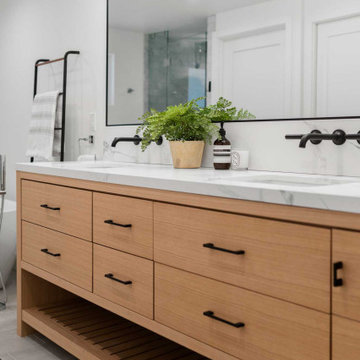
This is an example of a large transitional master bathroom in Los Angeles with flat-panel cabinets, medium wood cabinets, a freestanding tub, an alcove shower, a one-piece toilet, gray tile, porcelain tile, white walls, wood-look tile, an undermount sink, engineered quartz benchtops, grey floor, a hinged shower door, white benchtops, an enclosed toilet, a double vanity and a built-in vanity.

Design ideas for an expansive modern 3/4 bathroom in Hamburg with recessed-panel cabinets, green cabinets, a curbless shower, a wall-mount toilet, green tile, mosaic tile, white walls, wood-look tile, an integrated sink, glass benchtops, grey floor, an open shower, a single vanity, wallpaper and wallpaper.
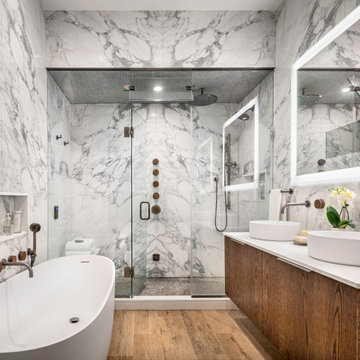
Inspiration for a contemporary master bathroom in New York with flat-panel cabinets, a freestanding tub, porcelain tile, a hinged shower door, white benchtops, a double vanity, a floating vanity, an alcove shower, wood-look tile, a vessel sink and brown floor.
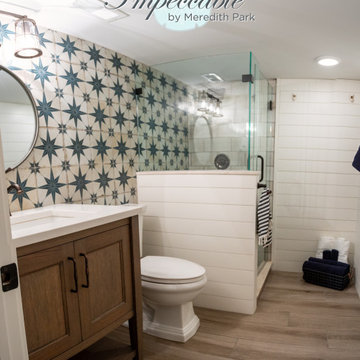
This basement bathroom was fully remodeled. The glass above the shower half wall allows light to flow thru the space. The accent star tile behind the vanity and flowing into the shower makes the space feel bigger. Custom shiplap wraps the room and hides the entrance to the basement crawl space.

Small transitional bathroom in San Francisco with shaker cabinets, distressed cabinets, an alcove tub, an alcove shower, a one-piece toilet, blue tile, ceramic tile, grey walls, an undermount sink, engineered quartz benchtops, a shower curtain, grey benchtops, a single vanity, a built-in vanity, wood-look tile, grey floor and a niche.
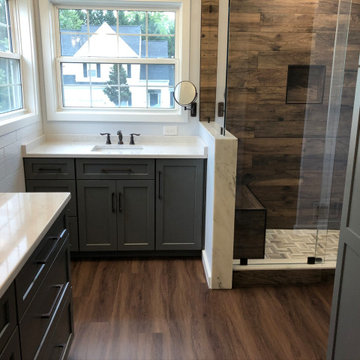
Removed old built in Jacuzzi tub
Relocated one of the vanities under window in order to install large pantry cabinet.
Large country master bathroom in DC Metro with flat-panel cabinets, grey cabinets, an open shower, white tile, ceramic tile, wood-look tile, an integrated sink, granite benchtops, brown floor, a sliding shower screen, white benchtops, a niche, a double vanity and a built-in vanity.
Large country master bathroom in DC Metro with flat-panel cabinets, grey cabinets, an open shower, white tile, ceramic tile, wood-look tile, an integrated sink, granite benchtops, brown floor, a sliding shower screen, white benchtops, a niche, a double vanity and a built-in vanity.
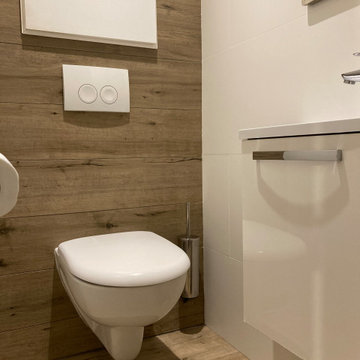
Toilettes compactes avec revêtement mural .
Le choix s'est porté sur du carrelage mural imitant parfaitement le bois pour le coté chaleureux de cette pièce
souvent négligée.
De grands carreaux blancs mats apportent la modernité et le chic requis sans occulter le coté pratique.
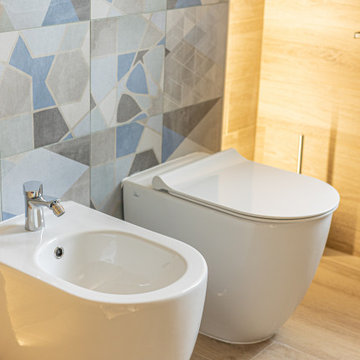
Design ideas for a small modern powder room in Naples with light wood cabinets, a two-piece toilet, beige tile, wood-look tile, blue walls, wood-look tile, an integrated sink, laminate benchtops, brown floor, white benchtops and a floating vanity.
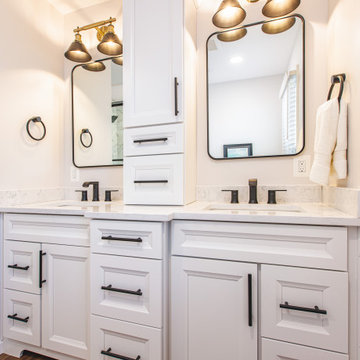
Elevate your bathroom aesthetics with our sleek double mirrors, carefully chosen to enhance both style and functionality. These mirrors not only reflect your impeccable taste but also maximize natural light, creating a bright and airy atmosphere that exudes modern sophistication.
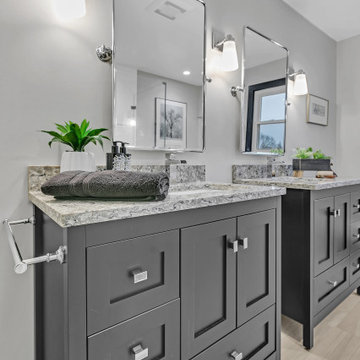
Photo of a mid-sized transitional kids bathroom in New York with shaker cabinets, black cabinets, an alcove tub, an alcove shower, a two-piece toilet, white tile, subway tile, grey walls, wood-look tile, an undermount sink, engineered quartz benchtops, beige floor, an open shower, beige benchtops, a niche, a single vanity and a freestanding vanity.
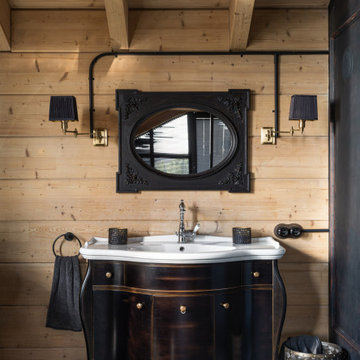
Large industrial master bathroom in Moscow with shaker cabinets, black cabinets, a claw-foot tub, an alcove shower, a one-piece toilet, gray tile, black walls, wood-look tile, a drop-in sink, grey floor, a hinged shower door, white benchtops, a single vanity, a freestanding vanity, exposed beam and wood walls.

This is an example of a mid-sized contemporary master bathroom in Sacramento with flat-panel cabinets, grey cabinets, a corner shower, a wall-mount toilet, beige tile, white walls, wood-look tile, an undermount sink, engineered quartz benchtops, grey floor, a hinged shower door, white benchtops, an enclosed toilet, a double vanity, a built-in vanity and exposed beam.
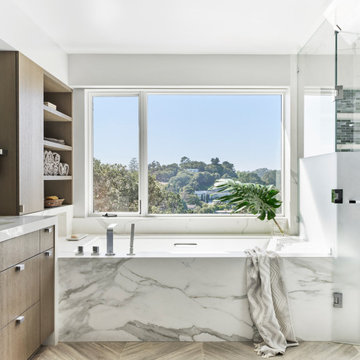
An extension of the quiet, relaxing retreat featuring natural and naturally inspired materials: wood-like porcelain flooring in chevron pattern, soft, ocean-toned glass tile in shower and toilet room, and oak cabinets stained a gently gray. Note: there is a steam shower.
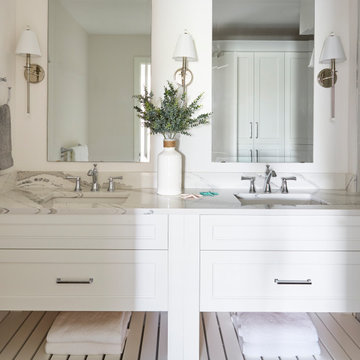
This Condo was in sad shape. The clients bought and knew it was going to need a over hall. We opened the kitchen to the living, dining, and lanai. Removed doors that were not needed in the hall to give the space a more open feeling as you move though the condo. The bathroom were gutted and re - invented to storage galore. All the while keeping in the coastal style the clients desired. Navy was the accent color we used throughout the condo. This new look is the clients to a tee.
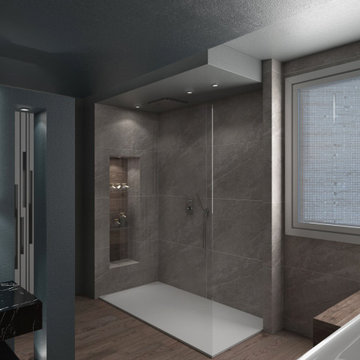
La doccia è formata da un semplice piatto in resina bianca e una vetrata fissa. La particolarità viene data dalla nicchia porta oggetti con stacco di materiali e dal soffione incassato a soffitto.
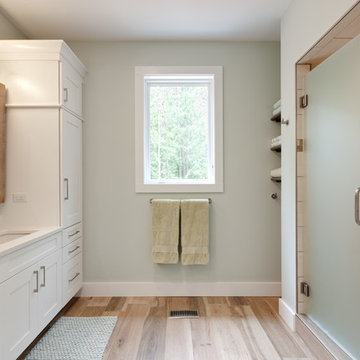
Contemporary White Master Bath
Sacha Griffin, Southern Digital
Large contemporary master bathroom in Atlanta with shaker cabinets, white cabinets, engineered quartz benchtops, a freestanding tub, an alcove shower, blue walls, wood-look tile, an undermount sink, beige floor, a hinged shower door, white benchtops, a double vanity and a built-in vanity.
Large contemporary master bathroom in Atlanta with shaker cabinets, white cabinets, engineered quartz benchtops, a freestanding tub, an alcove shower, blue walls, wood-look tile, an undermount sink, beige floor, a hinged shower door, white benchtops, a double vanity and a built-in vanity.
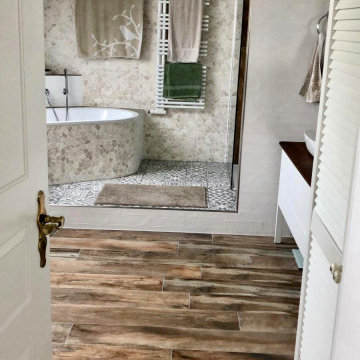
Eine charmante große ehemalige alte Schmiede in der Lüneburger Heide. Die neuen Käufer (Familie mit Teenager-Kids) wollten die in die Jahre gekommenen Räume im modernen Landhausstil umbauen und an ihre Bedürfnisse anpassen. Feng Shui Aspekte sollten für die Raumharmonie ebenfalls berücksichtigt werden. Hier das große Badezimmer mit vorher-nachher Aufnahmen.
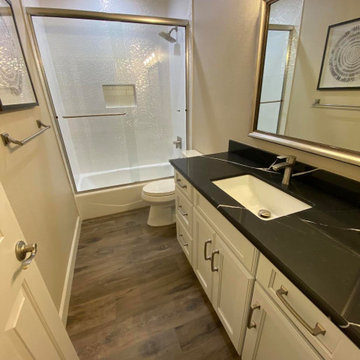
Tub surround. 3D Wall Tile on Walls, Subway Tile on Back wall of niche. Floor Tile: Wood look like Tile 1 1/16 grout Join. Vanity: Recessed Panel Cabinet with brushed nickel hardware. Countertop: Quartz, Eternal Marquina, undercount rectangular sink with brushed nickel faucet.
Bathroom Design Ideas with Wood-look Tile
9

