Bathroom Design Ideas with Wood-look Tile
Refine by:
Budget
Sort by:Popular Today
201 - 220 of 2,577 photos
Item 1 of 2
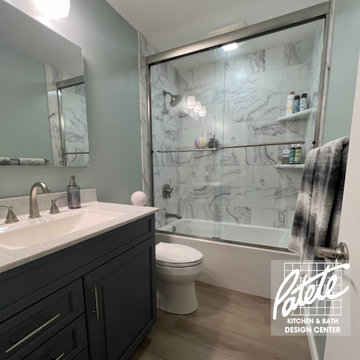
Patete Project Gallery ? Elevate even the smallest spaces with a rich pop of color! Color vanities are going to be big in 2023! #bathroomremodel #bathrooms #modern #quartz
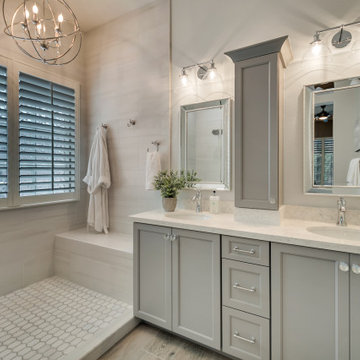
Inspiration for a mid-sized transitional master bathroom in Phoenix with shaker cabinets, grey cabinets, an open shower, white tile, porcelain tile, grey walls, wood-look tile, an undermount sink, granite benchtops, multi-coloured floor, white benchtops, a niche and a double vanity.
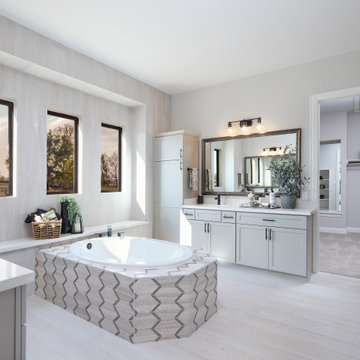
Photo of a midcentury master bathroom in Houston with a drop-in tub, multi-coloured tile, ceramic tile, wood-look tile, an undermount sink, white floor and white benchtops.
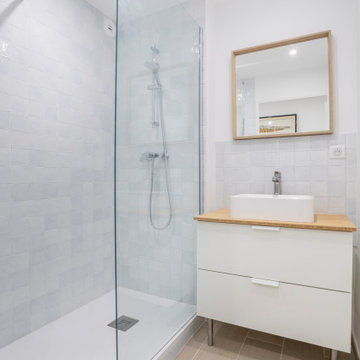
Mid-sized contemporary 3/4 bathroom in Marseille with beaded inset cabinets, white cabinets, an open shower, a two-piece toilet, gray tile, ceramic tile, white walls, wood-look tile, a drop-in sink, wood benchtops, beige floor, beige benchtops, a single vanity and a freestanding vanity.
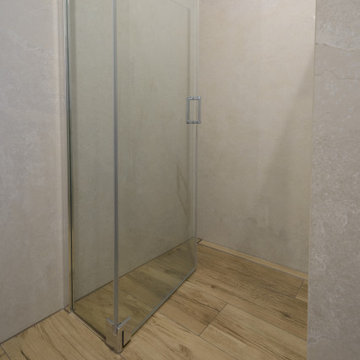
Makeover für dieses kleine Badezimmer
Hier stand ein Komplettumbau für das Badezimmer an. Am Anfang wurden die Kundenwünsche mit Ideen zur Umsetzung abgestimmt.
- Fliesen im Großformat
- Zeitlose Authentizität
- keine Duschabtrennung aus Glas
- Regendusche
- Sichtschutz für den WC-Bereich
- Platz für einen Hochschrank
- Waschtisch mit großen Schubladen
- Spiegelschrank
Ein stilgerechtes Bad wird erst durch eine passende Ausstattung komplettiert und so verwandeln wir auch dieses Bad in eine richtige Wohlfühloase.
Die begehbare Dusche bietet genügend Platz und bietet optisch einen modernen Touch. Die Duschtrennwand wurde auf Wunsch mit einer Höhe von 2 m gemauert. Der offene Bereich der Trennwand bis zur Decke, sorgt für eine leichte Luftzirkulation. Im gesamten Wandbereich verlegten wir die großformatige und zeitlose Fliese Urban Style im Format 120x240 cm. In der Walk-In Dusche, sowie auf der Bodenfläche wurde passend dazu die Fliese Nordik Wood Gold gewählt. Die Fliese von dem Hersteller Flaviker verfügt über eine Rutschfestigkeit von R10. Die verfliesbare Duschrinne Kerdi-Line von Schlüter fügt sich optisch ins Gesamtbild ein. Ein Zeichen für perfekte Arbeit sind die feinen Gehrungsschnitte an den Fliesenkanten. Der großflächige Regenduschkopf umhüllt den ganzen Körper mit einem warmen Wasserstrahl. Zusätzlich bietet die moderne flexible Handbrause eine wohltuende Massage.
Die Trennwand der Dusche sorgt sogleich für genügend Privatsphäre auf dem WC. Die kleine Ablage die durch die Vorwandmontage entstanden ist, lädt zur Dekoration ein.
In den Schubladen des Designerwaschtisches sowie auch in dem passenden Hochschrank lassen sich Handtücher und Badutensilien gut verstauen. Auch der Spiegelschrank verfügt über viel Platz für Cremes, Make Up usw.
Plant Ihr auch Euer Bad zu renovieren? Bei uns bekommt Ihr nicht nur die schönsten Fliesen, eine Top-Fachberatung sondern auch Profis die Euer Bad in genauso ein Schmückstück verwandeln. In unserer Ausstellung von über 600 m² an Fliesen und Sanitär findet Ihr bestimmt auch Euer Traumbad.
Wir freuen uns auf Euch!
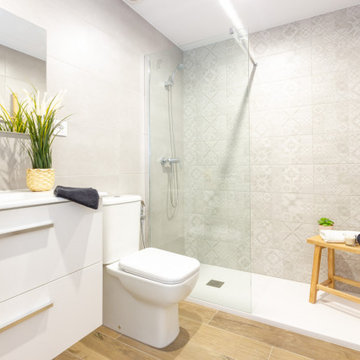
Inspiration for a small scandinavian master wet room bathroom in Barcelona with white cabinets, a one-piece toilet, gray tile, ceramic tile, grey walls, wood-look tile, brown floor, white benchtops, an enclosed toilet, a single vanity and a freestanding vanity.
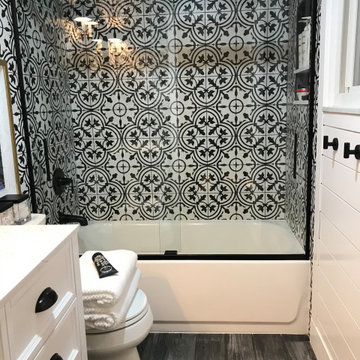
Inspiration for a small traditional master bathroom in Philadelphia with shaker cabinets, white cabinets, an alcove tub, an alcove shower, a two-piece toilet, black and white tile, ceramic tile, white walls, wood-look tile, an undermount sink, quartzite benchtops, black floor, a sliding shower screen, white benchtops, a single vanity, a freestanding vanity and planked wall panelling.
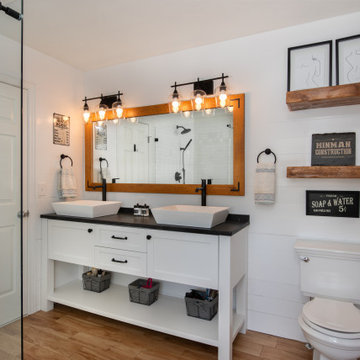
In this master bath, we were able to install a vanity from our Cabinet line, Greenfield Cabinetry. These cabinets are all plywood boxes and soft close drawers and doors. They are furniture grade cabinets with limited lifetime warranty. Also shown in this photo is a custom mirror and custom floating shelves to match. The double vessel sinks added the perfect amount of flair to this Rustic Farmhouse style Master Bath.
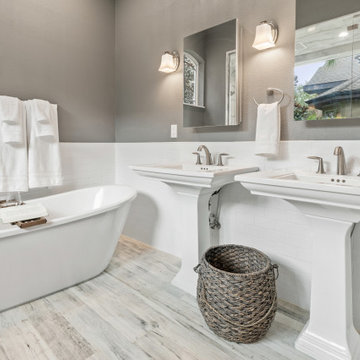
This is an example of a transitional master bathroom in Orlando with a freestanding tub, a one-piece toilet, white tile, grey walls, wood-look tile, a pedestal sink, grey floor, a shower seat, a double vanity and a freestanding vanity.
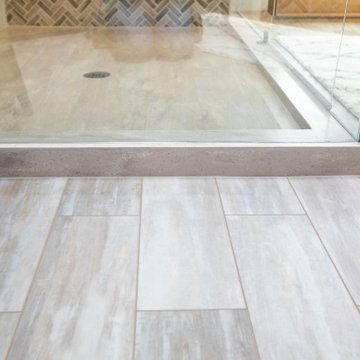
Trendy bathroom design in a southwestern home in Santa Fe - Houzz
Large modern master bathroom in Albuquerque with flat-panel cabinets, grey cabinets, a freestanding tub, a double shower, a one-piece toilet, beige tile, beige walls, wood-look tile, a pedestal sink, engineered quartz benchtops, grey floor, a hinged shower door, white benchtops, an enclosed toilet, a double vanity, a floating vanity and wood.
Large modern master bathroom in Albuquerque with flat-panel cabinets, grey cabinets, a freestanding tub, a double shower, a one-piece toilet, beige tile, beige walls, wood-look tile, a pedestal sink, engineered quartz benchtops, grey floor, a hinged shower door, white benchtops, an enclosed toilet, a double vanity, a floating vanity and wood.
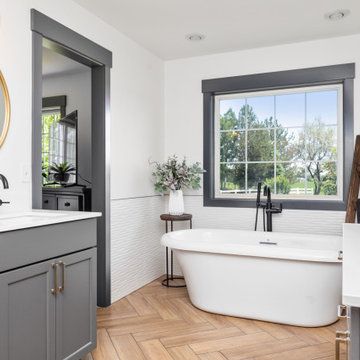
Design ideas for a country bathroom in Other with shaker cabinets, grey cabinets, a freestanding tub, white walls, wood-look tile, an undermount sink, brown floor, white benchtops, a double vanity and a built-in vanity.
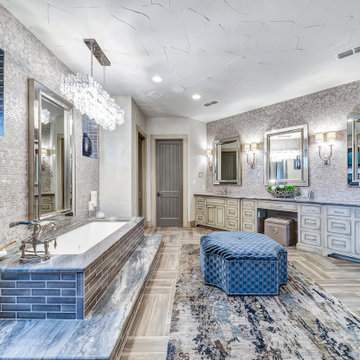
Inspiration for a transitional master wet room bathroom in Dallas with recessed-panel cabinets, distressed cabinets, an undermount tub, mosaic tile, white walls, wood-look tile, an undermount sink, brown floor, an open shower, grey benchtops, an enclosed toilet, a double vanity and a built-in vanity.
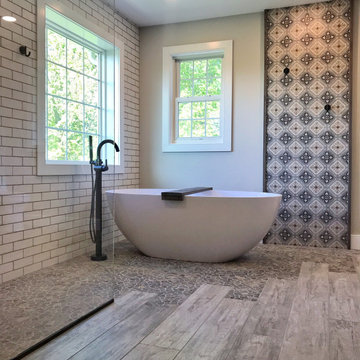
Inspiration for a mediterranean master bathroom with a freestanding tub, a curbless shower, white tile, subway tile, wood-look tile and an open shower.
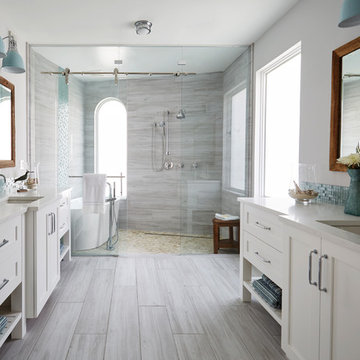
This Project was so fun, the client was a dream to work with. So open to new ideas.
Since this is on a canal the coastal theme was prefect for the client. We gutted both bathrooms. The master bath was a complete waste of space, a huge tub took much of the room. So we removed that and shower which was all strange angles. By combining the tub and shower into a wet room we were able to do 2 large separate vanities and still had room to space.
The guest bath received a new coastal look as well which included a better functioning shower.

Beautiful blue and white long hall bathroom with double sinks and a shower at the end wall. The light chevron floor tile pattern adds subtle interest and contrasts with the dark blue vanity. The classic white marble countertop is timeless. The accent wall of blue tile at the back wall of the shower add drama to the space. Tile from Wayne Tile in NJ.
Square white window in shower brings in natural light that is reflected into the space by simple rectangular mirrors and white walls. Above the mirrors are lights in silver and black.

Mid-sized modern master bathroom in Los Angeles with flat-panel cabinets, light wood cabinets, an open shower, a one-piece toilet, white tile, subway tile, white walls, wood-look tile, an undermount sink, engineered quartz benchtops, black floor, an open shower, white benchtops, a niche, a single vanity and a freestanding vanity.

Inspiration for a large contemporary master bathroom in San Francisco with flat-panel cabinets, medium wood cabinets, an undermount tub, a curbless shower, beige walls, wood-look tile, an undermount sink, engineered quartz benchtops, multi-coloured floor, a hinged shower door, white benchtops, a shower seat, a double vanity, a floating vanity, gray tile and glass tile.
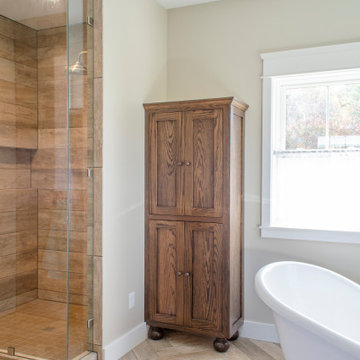
This is an example of a mid-sized country master bathroom in Columbus with shaker cabinets, dark wood cabinets, a freestanding tub, an open shower, wood-look tile, brown floor, an open shower and a niche.

In this master bath, we were able to install a vanity from our Cabinet line, Greenfield Cabinetry. These cabinets are all plywood boxes and soft close drawers and doors. They are furniture grade cabinets with limited lifetime warranty. also shown in this photo is a custom mirror and custom floating shelves to match. The double vessel sinks added the perfect amount of flair to this Rustic Farmhouse style Master Bath.
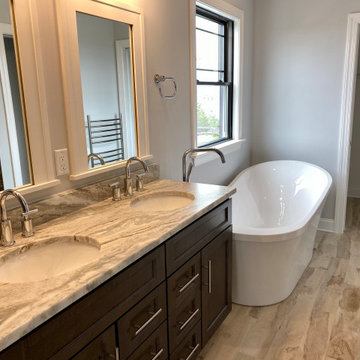
Photo of a mid-sized beach style master bathroom in New York with shaker cabinets, dark wood cabinets, a freestanding tub, an alcove shower, a two-piece toilet, gray tile, wood-look tile, grey walls, wood-look tile, an undermount sink, granite benchtops, beige floor, a hinged shower door, grey benchtops, a niche, a double vanity and a freestanding vanity.
Bathroom Design Ideas with Wood-look Tile
11