Bathroom Design Ideas with Wood-look Tile
Refine by:
Budget
Sort by:Popular Today
161 - 180 of 2,576 photos
Item 1 of 2
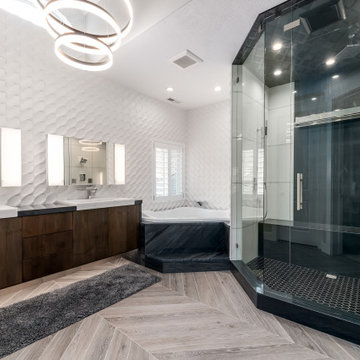
Inspiration for a large contemporary master bathroom in Salt Lake City with flat-panel cabinets, brown cabinets, a corner tub, a double shower, a one-piece toilet, white tile, porcelain tile, grey walls, wood-look tile, a vessel sink, granite benchtops, multi-coloured floor, a hinged shower door, a shower seat, a double vanity, a floating vanity and vaulted.

This 1910 West Highlands home was so compartmentalized that you couldn't help to notice you were constantly entering a new room every 8-10 feet. There was also a 500 SF addition put on the back of the home to accommodate a living room, 3/4 bath, laundry room and back foyer - 350 SF of that was for the living room. Needless to say, the house needed to be gutted and replanned.
Kitchen+Dining+Laundry-Like most of these early 1900's homes, the kitchen was not the heartbeat of the home like they are today. This kitchen was tucked away in the back and smaller than any other social rooms in the house. We knocked out the walls of the dining room to expand and created an open floor plan suitable for any type of gathering. As a nod to the history of the home, we used butcherblock for all the countertops and shelving which was accented by tones of brass, dusty blues and light-warm greys. This room had no storage before so creating ample storage and a variety of storage types was a critical ask for the client. One of my favorite details is the blue crown that draws from one end of the space to the other, accenting a ceiling that was otherwise forgotten.
Primary Bath-This did not exist prior to the remodel and the client wanted a more neutral space with strong visual details. We split the walls in half with a datum line that transitions from penny gap molding to the tile in the shower. To provide some more visual drama, we did a chevron tile arrangement on the floor, gridded the shower enclosure for some deep contrast an array of brass and quartz to elevate the finishes.
Powder Bath-This is always a fun place to let your vision get out of the box a bit. All the elements were familiar to the space but modernized and more playful. The floor has a wood look tile in a herringbone arrangement, a navy vanity, gold fixtures that are all servants to the star of the room - the blue and white deco wall tile behind the vanity.
Full Bath-This was a quirky little bathroom that you'd always keep the door closed when guests are over. Now we have brought the blue tones into the space and accented it with bronze fixtures and a playful southwestern floor tile.
Living Room & Office-This room was too big for its own good and now serves multiple purposes. We condensed the space to provide a living area for the whole family plus other guests and left enough room to explain the space with floor cushions. The office was a bonus to the project as it provided privacy to a room that otherwise had none before.
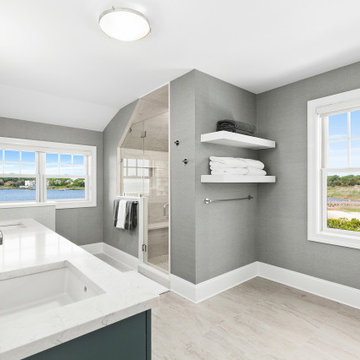
Inspiration for a beach style master bathroom in New York with gray tile, wood-look tile, a drop-in sink, engineered quartz benchtops, a hinged shower door, white benchtops, a double vanity, a built-in vanity and wallpaper.
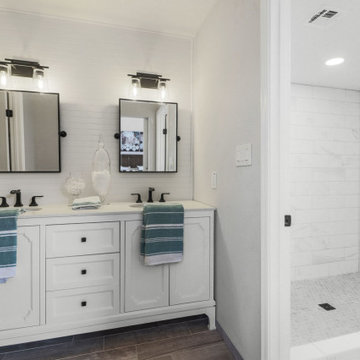
This is an example of a transitional bathroom in Phoenix with white cabinets, an alcove shower, white tile, white walls, wood-look tile, brown floor, white benchtops, a double vanity, a freestanding vanity, recessed-panel cabinets, marble, an undermount sink and a hinged shower door.

When our client shared their vision for their two-bathroom remodel in Uptown, they expressed a desire for a spa-like experience with a masculine vibe. So we set out to create a space that embodies both relaxation and masculinity.
Allow us to introduce this masculine master bathroom—a stunning fusion of functionality and sophistication. Enter through pocket doors into a walk-in closet, seamlessly connecting to the muscular allure of the bathroom.
The boldness of the design is evident in the choice of Blue Naval cabinets adorned with exquisite Brushed Gold hardware, embodying a luxurious yet robust aesthetic. Highlighting the shower area, the Newbev Triangles Dusk tile graces the walls, imparting modern elegance.
Complementing the ambiance, the Olivia Wall Sconce Vanity Lighting adds refined glamour, casting a warm glow that enhances the space's inviting atmosphere. Every element harmonizes, creating a master bathroom that exudes both strength and sophistication, inviting indulgence and relaxation. Additionally, we discreetly incorporated hidden washer and dryer units for added convenience.
------------
Project designed by Chi Renovation & Design, a renowned renovation firm based in Skokie. We specialize in general contracting, kitchen and bath remodeling, and design & build services. We cater to the entire Chicago area and its surrounding suburbs, with emphasis on the North Side and North Shore regions. You'll find our work from the Loop through Lincoln Park, Skokie, Evanston, Wilmette, and all the way up to Lake Forest.
For more info about Chi Renovation & Design, click here: https://www.chirenovation.com/
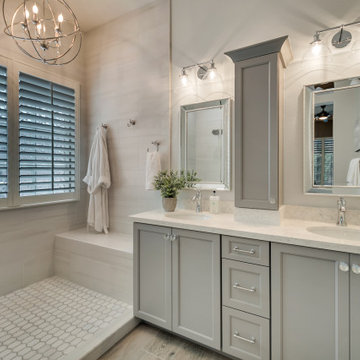
Inspiration for a mid-sized transitional master bathroom in Phoenix with shaker cabinets, grey cabinets, an open shower, white tile, porcelain tile, grey walls, wood-look tile, an undermount sink, granite benchtops, multi-coloured floor, white benchtops, a niche and a double vanity.
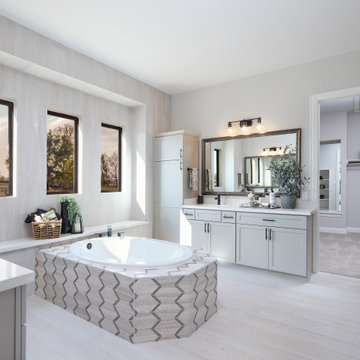
Photo of a midcentury master bathroom in Houston with a drop-in tub, multi-coloured tile, ceramic tile, wood-look tile, an undermount sink, white floor and white benchtops.
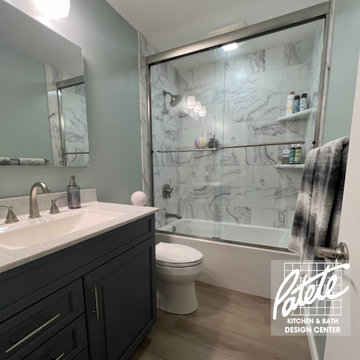
Patete Project Gallery ? Elevate even the smallest spaces with a rich pop of color! Color vanities are going to be big in 2023! #bathroomremodel #bathrooms #modern #quartz
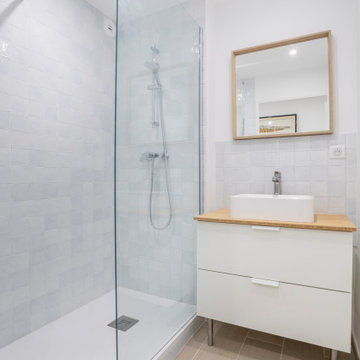
Mid-sized contemporary 3/4 bathroom in Marseille with beaded inset cabinets, white cabinets, an open shower, a two-piece toilet, gray tile, ceramic tile, white walls, wood-look tile, a drop-in sink, wood benchtops, beige floor, beige benchtops, a single vanity and a freestanding vanity.
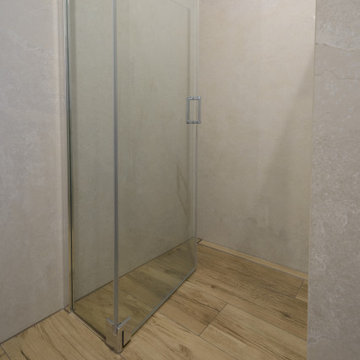
Makeover für dieses kleine Badezimmer
Hier stand ein Komplettumbau für das Badezimmer an. Am Anfang wurden die Kundenwünsche mit Ideen zur Umsetzung abgestimmt.
- Fliesen im Großformat
- Zeitlose Authentizität
- keine Duschabtrennung aus Glas
- Regendusche
- Sichtschutz für den WC-Bereich
- Platz für einen Hochschrank
- Waschtisch mit großen Schubladen
- Spiegelschrank
Ein stilgerechtes Bad wird erst durch eine passende Ausstattung komplettiert und so verwandeln wir auch dieses Bad in eine richtige Wohlfühloase.
Die begehbare Dusche bietet genügend Platz und bietet optisch einen modernen Touch. Die Duschtrennwand wurde auf Wunsch mit einer Höhe von 2 m gemauert. Der offene Bereich der Trennwand bis zur Decke, sorgt für eine leichte Luftzirkulation. Im gesamten Wandbereich verlegten wir die großformatige und zeitlose Fliese Urban Style im Format 120x240 cm. In der Walk-In Dusche, sowie auf der Bodenfläche wurde passend dazu die Fliese Nordik Wood Gold gewählt. Die Fliese von dem Hersteller Flaviker verfügt über eine Rutschfestigkeit von R10. Die verfliesbare Duschrinne Kerdi-Line von Schlüter fügt sich optisch ins Gesamtbild ein. Ein Zeichen für perfekte Arbeit sind die feinen Gehrungsschnitte an den Fliesenkanten. Der großflächige Regenduschkopf umhüllt den ganzen Körper mit einem warmen Wasserstrahl. Zusätzlich bietet die moderne flexible Handbrause eine wohltuende Massage.
Die Trennwand der Dusche sorgt sogleich für genügend Privatsphäre auf dem WC. Die kleine Ablage die durch die Vorwandmontage entstanden ist, lädt zur Dekoration ein.
In den Schubladen des Designerwaschtisches sowie auch in dem passenden Hochschrank lassen sich Handtücher und Badutensilien gut verstauen. Auch der Spiegelschrank verfügt über viel Platz für Cremes, Make Up usw.
Plant Ihr auch Euer Bad zu renovieren? Bei uns bekommt Ihr nicht nur die schönsten Fliesen, eine Top-Fachberatung sondern auch Profis die Euer Bad in genauso ein Schmückstück verwandeln. In unserer Ausstellung von über 600 m² an Fliesen und Sanitär findet Ihr bestimmt auch Euer Traumbad.
Wir freuen uns auf Euch!

Design ideas for a contemporary master bathroom in London with flat-panel cabinets, black cabinets, a freestanding tub, a curbless shower, a wall-mount toilet, mosaic tile, white walls, wood-look tile, a vessel sink, marble benchtops, beige floor, an open shower, white benchtops, a double vanity, a built-in vanity and vaulted.
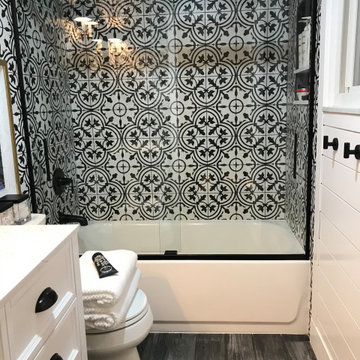
Inspiration for a small traditional master bathroom in Philadelphia with shaker cabinets, white cabinets, an alcove tub, an alcove shower, a two-piece toilet, black and white tile, ceramic tile, white walls, wood-look tile, an undermount sink, quartzite benchtops, black floor, a sliding shower screen, white benchtops, a single vanity, a freestanding vanity and planked wall panelling.
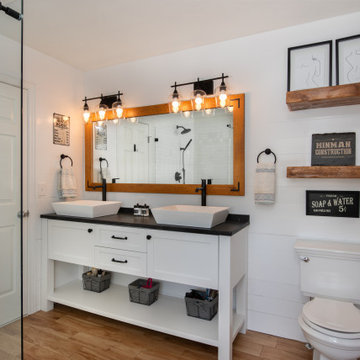
In this master bath, we were able to install a vanity from our Cabinet line, Greenfield Cabinetry. These cabinets are all plywood boxes and soft close drawers and doors. They are furniture grade cabinets with limited lifetime warranty. Also shown in this photo is a custom mirror and custom floating shelves to match. The double vessel sinks added the perfect amount of flair to this Rustic Farmhouse style Master Bath.
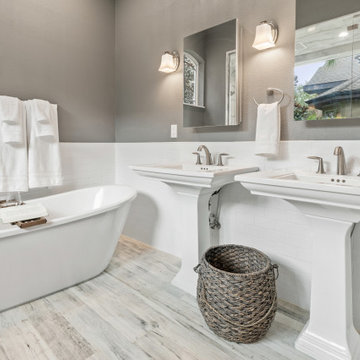
This is an example of a transitional master bathroom in Orlando with a freestanding tub, a one-piece toilet, white tile, grey walls, wood-look tile, a pedestal sink, grey floor, a shower seat, a double vanity and a freestanding vanity.
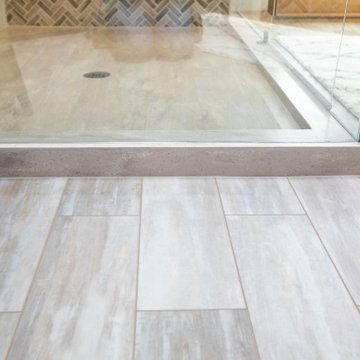
Trendy bathroom design in a southwestern home in Santa Fe - Houzz
Large modern master bathroom in Albuquerque with flat-panel cabinets, grey cabinets, a freestanding tub, a double shower, a one-piece toilet, beige tile, beige walls, wood-look tile, a pedestal sink, engineered quartz benchtops, grey floor, a hinged shower door, white benchtops, an enclosed toilet, a double vanity, a floating vanity and wood.
Large modern master bathroom in Albuquerque with flat-panel cabinets, grey cabinets, a freestanding tub, a double shower, a one-piece toilet, beige tile, beige walls, wood-look tile, a pedestal sink, engineered quartz benchtops, grey floor, a hinged shower door, white benchtops, an enclosed toilet, a double vanity, a floating vanity and wood.
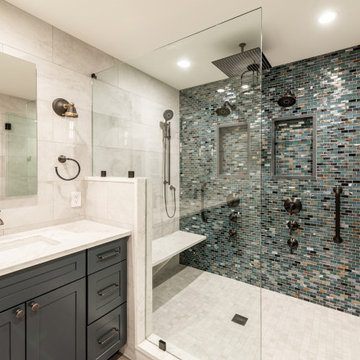
Inspiration for a large transitional master bathroom in Philadelphia with shaker cabinets, blue cabinets, an open shower, a one-piece toilet, white tile, porcelain tile, white walls, wood-look tile, an undermount sink, quartzite benchtops, brown floor, a hinged shower door, white benchtops, a shower seat, a double vanity, a built-in vanity and wallpaper.
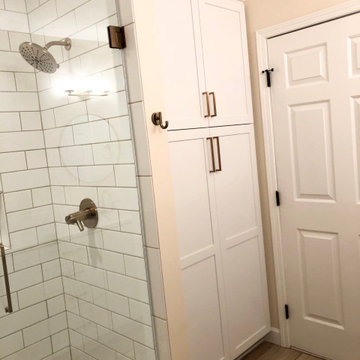
So much more storage!!!
Small transitional master bathroom in Detroit with shaker cabinets, white cabinets, an alcove shower, a two-piece toilet, white tile, subway tile, pink walls, wood-look tile, an undermount sink, engineered quartz benchtops, beige floor, a hinged shower door, white benchtops, a shower seat, a double vanity and a built-in vanity.
Small transitional master bathroom in Detroit with shaker cabinets, white cabinets, an alcove shower, a two-piece toilet, white tile, subway tile, pink walls, wood-look tile, an undermount sink, engineered quartz benchtops, beige floor, a hinged shower door, white benchtops, a shower seat, a double vanity and a built-in vanity.
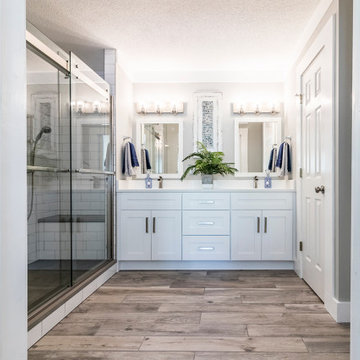
Professional Home Improvement, Inc., Lawrenceville, Georgia, 2020 Regional CotY Award Winner, Residential Bath Under $25,000
Design ideas for a country master bathroom in Atlanta with shaker cabinets, white cabinets, a double shower, a one-piece toilet, white tile, ceramic tile, grey walls, wood-look tile, an undermount sink, engineered quartz benchtops, beige floor, a sliding shower screen, white benchtops, an enclosed toilet, a double vanity and a built-in vanity.
Design ideas for a country master bathroom in Atlanta with shaker cabinets, white cabinets, a double shower, a one-piece toilet, white tile, ceramic tile, grey walls, wood-look tile, an undermount sink, engineered quartz benchtops, beige floor, a sliding shower screen, white benchtops, an enclosed toilet, a double vanity and a built-in vanity.
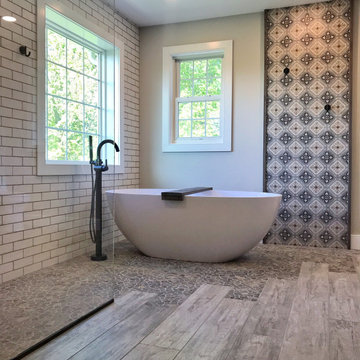
Inspiration for a mediterranean master bathroom with a freestanding tub, a curbless shower, white tile, subway tile, wood-look tile and an open shower.
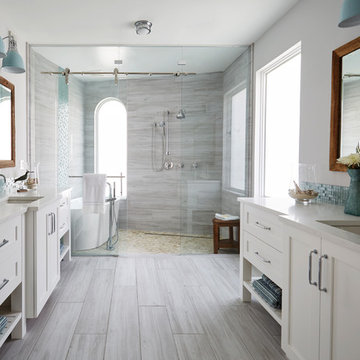
This Project was so fun, the client was a dream to work with. So open to new ideas.
Since this is on a canal the coastal theme was prefect for the client. We gutted both bathrooms. The master bath was a complete waste of space, a huge tub took much of the room. So we removed that and shower which was all strange angles. By combining the tub and shower into a wet room we were able to do 2 large separate vanities and still had room to space.
The guest bath received a new coastal look as well which included a better functioning shower.
Bathroom Design Ideas with Wood-look Tile
9