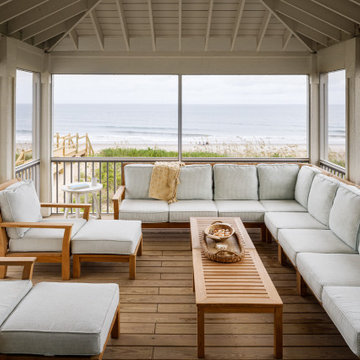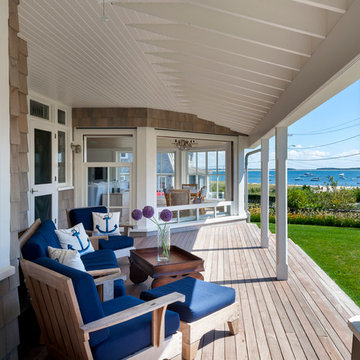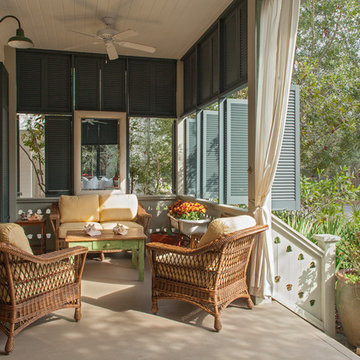Beach Style Brown Verandah Design Ideas
Refine by:
Budget
Sort by:Popular Today
1 - 20 of 849 photos
Item 1 of 3
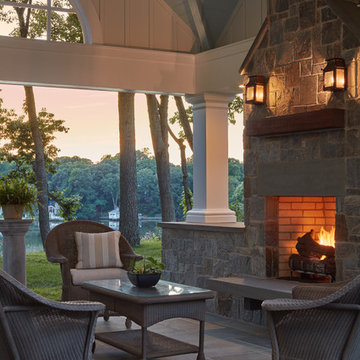
Mid-sized beach style backyard verandah in DC Metro with with fireplace, natural stone pavers and a pergola.
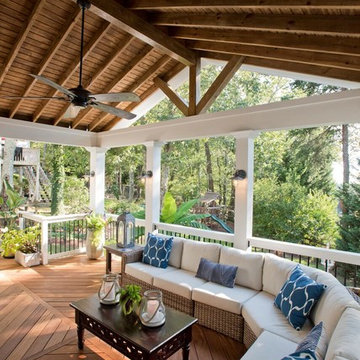
Our client wanted a rustic chic look for their covered porch. We gave the crown molding and trim a more formal look, but kept the roof more rustic with open rafters.
At Atlanta Porch & Patio we are dedicated to building beautiful custom porches, decks, and outdoor living spaces throughout the metro Atlanta area. Our mission is to turn our clients’ ideas, dreams, and visions into personalized, tangible outcomes. Clients of Atlanta Porch & Patio rest easy knowing each step of their project is performed to the highest standards of honesty, integrity, and dependability. Our team of builders and craftsmen are licensed, insured, and always up to date on trends, products, designs, and building codes. We are constantly educating ourselves in order to provide our clients the best services at the best prices.
We deliver the ultimate professional experience with every step of our projects. After setting up a consultation through our website or by calling the office, we will meet with you in your home to discuss all of your ideas and concerns. After our initial meeting and site consultation, we will compile a detailed design plan and quote complete with renderings and a full listing of the materials to be used. Upon your approval, we will then draw up the necessary paperwork and decide on a project start date. From demo to cleanup, we strive to deliver your ultimate relaxation destination on time and on budget.
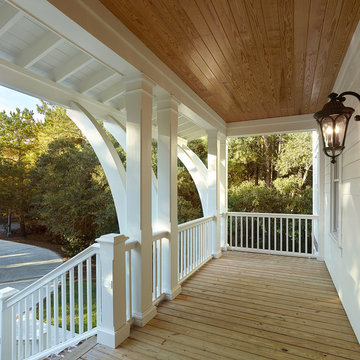
Holger Obenaus
Photo of a mid-sized beach style front yard verandah in Charleston with decking and a roof extension.
Photo of a mid-sized beach style front yard verandah in Charleston with decking and a roof extension.
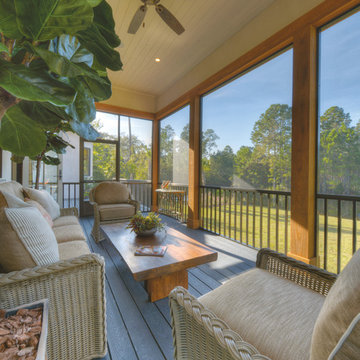
Georgia Coast Design & Construction - Southern Living Custom Builder Showcase Home at St. Simons Island, GA
Built on a one-acre, lakefront lot on the north end of St. Simons Island, the Southern Living Custom Builder Showcase Home is characterized as Old World European featuring exterior finishes of Mosstown brick and Old World stucco, Weathered Wood colored designer shingles, cypress beam accents and a handcrafted Mahogany door.
Inside the three-bedroom, 2,400-square-foot showcase home, Old World rustic and modern European style blend with high craftsmanship to create a sense of timeless quality, stability, and tranquility. Behind the scenes, energy efficient technologies combine with low maintenance materials to create a home that is economical to maintain for years to come. The home's open floor plan offers a dining room/kitchen/great room combination with an easy flow for entertaining or family interaction. The interior features arched doorways, textured walls and distressed hickory floors.
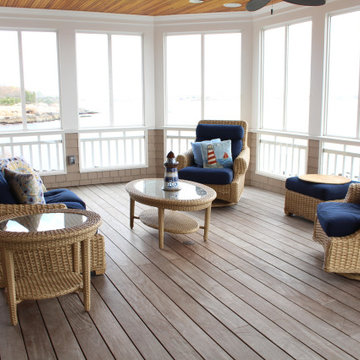
Photo of a large beach style backyard screened-in verandah in Boston with decking and a roof extension.
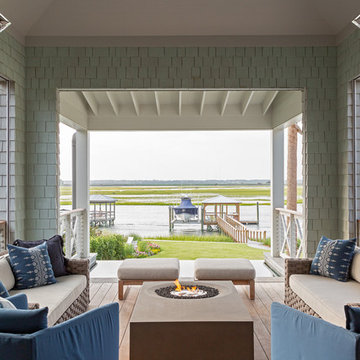
This is an example of a beach style verandah in Charleston with decking and a roof extension.
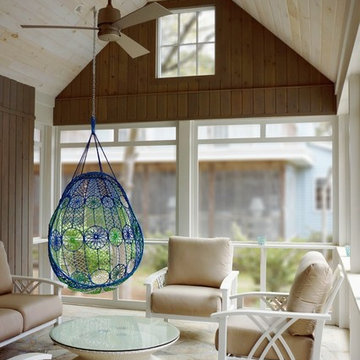
Christopher Snowber
Mid-sized beach style backyard screened-in verandah in DC Metro with natural stone pavers and a roof extension.
Mid-sized beach style backyard screened-in verandah in DC Metro with natural stone pavers and a roof extension.
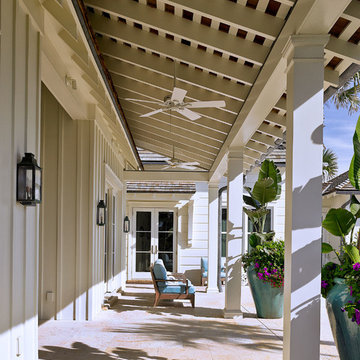
Carlos Domenech
Inspiration for a beach style backyard verandah in Jacksonville.
Inspiration for a beach style backyard verandah in Jacksonville.
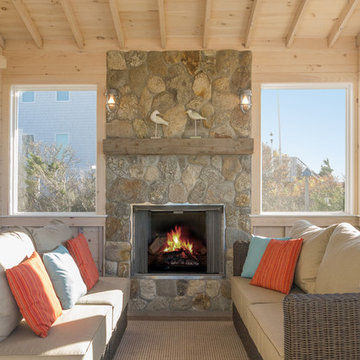
Screen porch with gas fireplace, fieldstone hearth with antique barn wood fir mantle. Pickled pine boarding creates bright space. Exterior storm roller shutter provide protection from storm damage.
Architect: Peter MCDonald
Jon Moore Architectural Photography
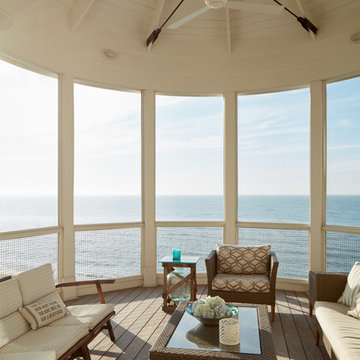
Nathan Kirkman
Inspiration for a beach style screened-in verandah in Chicago with decking.
Inspiration for a beach style screened-in verandah in Chicago with decking.
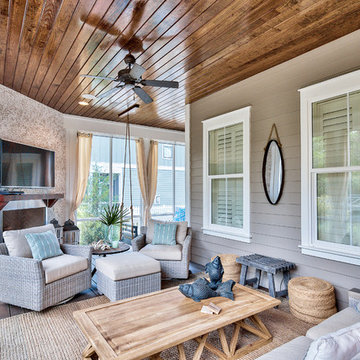
Tim Kramer Photography
Look at the beautiful outdoor living that Tim and Shellie designed in West Beach! Notice the Tabby Stucco fireplace.
Inspiration for a beach style backyard screened-in verandah in Miami with decking and a roof extension.
Inspiration for a beach style backyard screened-in verandah in Miami with decking and a roof extension.
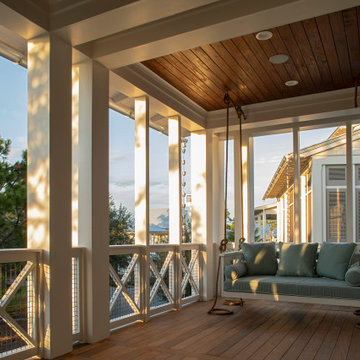
Southern Beach Getaway in WaterColor
Private Residence / WaterColor, Florida
Architect: Geoff Chick & Associates
Builder: Chris Clark Construction
The E. F. San Juan team collaborated closely with architect Geoff Chick, builder Chris Clark, interior designer Allyson Runnels, and the homeowners to bring their design vision to reality. This included custom interior and exterior millwork, pecky cypress ceilings in various rooms of the home, different types of wall and ceiling paneling in each upstairs bedroom, custom pecky cypress barn doors and beams in the master suite, Euro-Wall doors in the living area, Weather Shield windows and doors throughout, Georgia pine porch ceilings, and Ipe porch flooring.
Challenges:
Allyson and the homeowners wanted each of the children’s upstairs bedrooms to have unique features, and we addressed this from a millwork perspective by producing different types of wall and ceiling paneling for each of these rooms. The homeowners also loved the look of pecky cypress and wanted to see this unique type of wood featured as a highlight throughout the home.
Solution:
In the main living area and kitchen, the coffered ceiling presents pecky cypress stained gray to accent the tiled wall of the kitchen. In the adjoining hallway, the pecky cypress ceiling is lightly pickled white to make a subtle contrast with the surrounding white paneled walls and trim. The master bedroom has two beautiful large pecky cypress barn doors and several large pecky cypress beams that give it a cozy, rustic yet Southern coastal feel. Off the master bedroom is a sitting/TV room featuring a pecky cypress ceiling in a stunning rectangular, concentric pattern that was expertly installed by Edgar Lara and his skilled team of finish carpenters.
We also provided twelve-foot-high floor-to-ceiling Euro-Wall Systems doors in the living area that lend to the bright and airy feel of this space, as do the Weather Shield windows and doors that were used throughout the home. Finally, the porches’ rich, South Georgia pine ceilings and chatoyant Ipe floors create a warm contrast to the bright walls, columns, and railings of these comfortable outdoor spaces. The result is an overall stunning home that exhibits all the best characteristics of the WaterColor community while standing out with countless unique custom features.
---
Photography by Jack Gardner
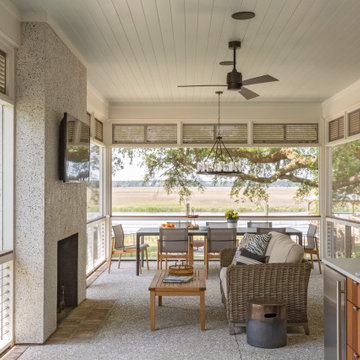
This is an example of a beach style side yard verandah in Charleston with an outdoor kitchen and a roof extension.
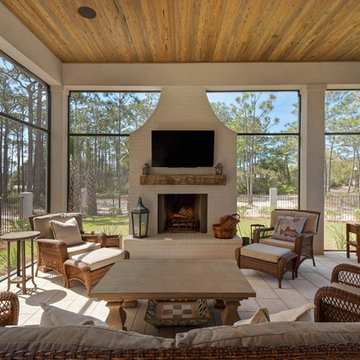
The home's exterior is designed to be a quiet oasis to overlook the in-ground pool and lake. There are covered porches and balconies that extend across the home's exterior. There is an outdoor kitchen, and tranquil seating areas surrounding the pool on the lower porch. A screened in porch has an outdoor fireplace and comfortable seating. Built by Phillip Vlahos of Destin Custom Home Builders. It was designed by Bob Chatham Custom Home Design and decorated by Allyson Runnels.
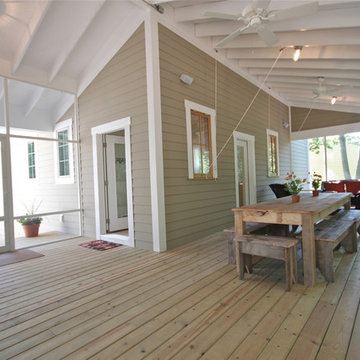
This Lake Michigan cottage boast of outdoor living space. This cottage's indoor living and dining space is perfect for family and friends. Then the outsdoor space mimics that on the outdoor porch, featuring another outdoor dining and living area.
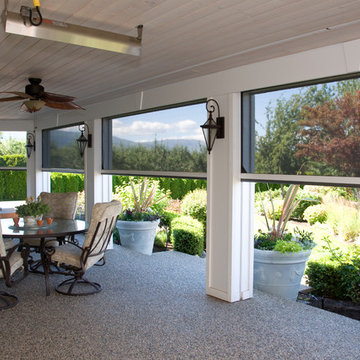
At the heart of the picturesque orchards and wineries of the Okanagan Valley and located in Kelowna stands this imposing family home. Surrounded by beautifully designed and immaculately kept gardens, the house is a charming combination of luxurious indoor space and stunning landscaped exterior.
The owners extensively remodeled the house and added the front veranda and the swimming pool, as well as a back porch and patio to enjoy an unrestricted view of the extensive manicured gardens. The porch is used as an entertaining space and acts as a transition between indoors and outside.
The homeowners love their covered porch and the protection from the elements it offers — allowing them to enjoy their gardens whatever the weather. From the end of winter to the last days of fall they like to sit, relax and entertain. Unfortunately, especially in the height of summer, they suffered the unwanted attention of insects and had to retreat indoors. So they looked for a screen solution which would act as a barrier to insects without obstructing the view of their backyard and not take away from the simple and elegant design of their porch.
The homeowners chose retractable screens as the best screen solution suitable for their porch. The view of the gardens was very important and therefore the screens had to be retractable when not in use. The screens also needed to be easy to operate, simple to maintain, and easy to fit in with the owners’ lifestyle.
After full consultation with the couple, Phantom Screens’ BC Interior Division recommended motorized Executive Screens by Phantom® recessed into the porch’s archways to maintain the clean lines of the home’s design. The screens are completely out of sight when not in use, and can be lowered by the simple press of a button on a remote control or a control pad located near the door.
The installation of the screens has enabled the homeowners to thoroughly enjoy their garden, as well as allowing the exterior spaces of their home to be used comfortably from early spring to late fall.
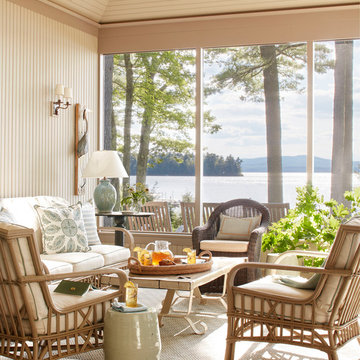
Inspiration for a mid-sized beach style screened-in verandah in Portland Maine with a roof extension.
Beach Style Brown Verandah Design Ideas
1
