Beach Style Exterior Design Ideas
Refine by:
Budget
Sort by:Popular Today
101 - 120 of 1,567 photos
Item 1 of 3
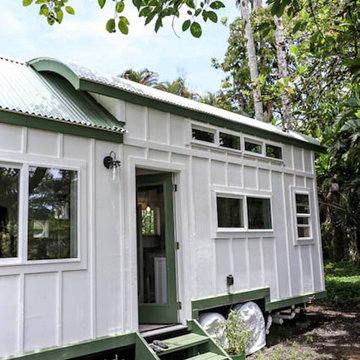
Here you can see the dome skylight that's above the soaking tub and how the round wall extrudes from the wall opening up the bathroom with more space. The Oasis Model ATU Tiny Home Exterior in White and Green. Tiny Home on Wheels. Hawaii getaway. 8x24' trailer.
I love working with clients that have ideas that I have been waiting to bring to life. All of the owner requests were things I had been wanting to try in an Oasis model. The table and seating area in the circle window bump out that normally had a bar spanning the window; the round tub with the rounded tiled wall instead of a typical angled corner shower; an extended loft making a big semi circle window possible that follows the already curved roof. These were all ideas that I just loved and was happy to figure out. I love how different each unit can turn out to fit someones personality.
The Oasis model is known for its giant round window and shower bump-out as well as 3 roof sections (one of which is curved). The Oasis is built on an 8x24' trailer. We build these tiny homes on the Big Island of Hawaii and ship them throughout the Hawaiian Islands.
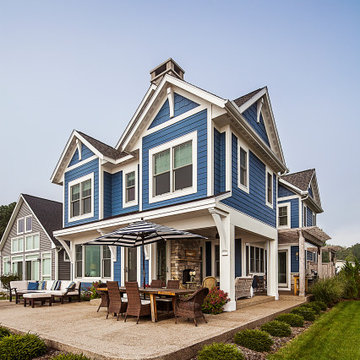
Design ideas for a small beach style two-storey blue house exterior in Grand Rapids with concrete fiberboard siding, a gable roof and a shingle roof.
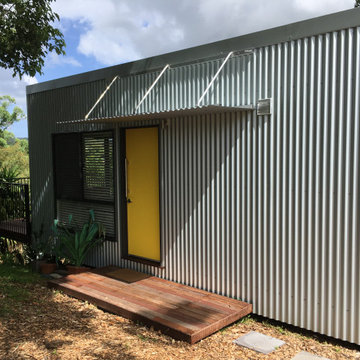
In keeping with the materiality of the wall cladding and the cantilevered design of the building, a simple lightweight aluminium and corrugated metal awning was positioned over the timber entry platform to provide rain shelter.
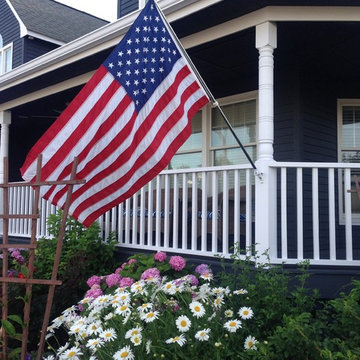
This is an example of a large beach style two-storey blue exterior in New York with wood siding.
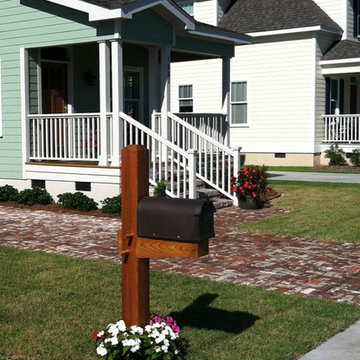
Reclaimed bricks with a western red cedar mailbox post. The mailbox post is heavy timber with mortise and tenon construction. Connections are wood pegged.
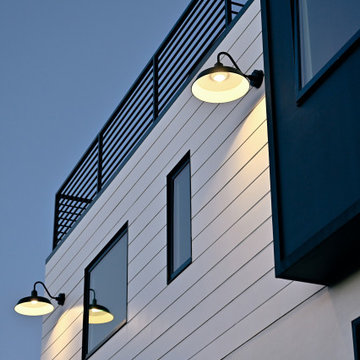
a detail of the exterior facade highlights the horizontality of the wide white siding and upper level roof deck railing, with windows framed by oversized exterior barn lights
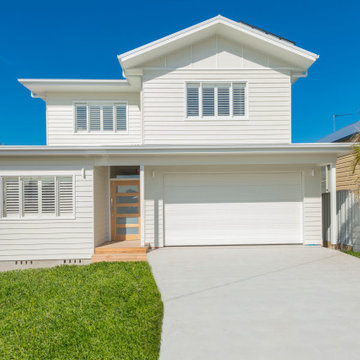
Stunning "Coastal Hamptons" 2 storey step-down home in New Lambton on a sloping site. Features blackbutt flooring, large open plan kitchen and dining opening out to alfresco area, stone benchtops, skylights to kitchen and high ceilings. Weatherboard cladding to exterior with natural timber detail.
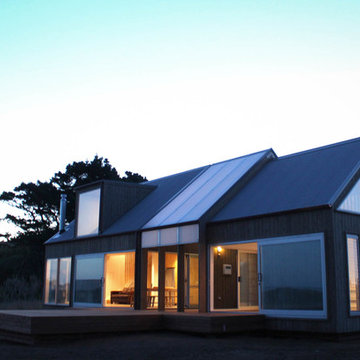
Mike Holmes
This is an example of a small beach style split-level grey house exterior in Napier-Hastings with wood siding, a gable roof and a metal roof.
This is an example of a small beach style split-level grey house exterior in Napier-Hastings with wood siding, a gable roof and a metal roof.
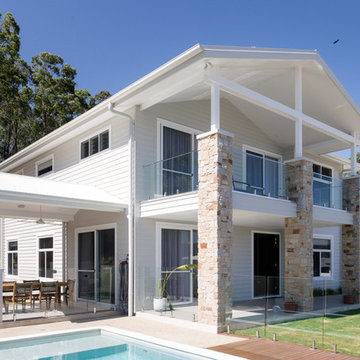
Elouise Photography
This is an example of a large beach style two-storey white house exterior in Gold Coast - Tweed with wood siding, a gable roof and a metal roof.
This is an example of a large beach style two-storey white house exterior in Gold Coast - Tweed with wood siding, a gable roof and a metal roof.
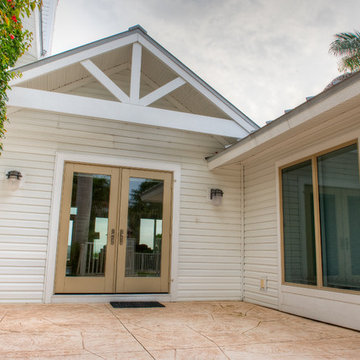
This family beach cottage renovation gave the space a much-needed update to the entire interior. The kitchen and living room flow together nicely with light wood paneled vaulted ceilings and hardwood floors keeping the space bright and open. All of the finishes throughout the space stay true to the classic beach style that the clients love.
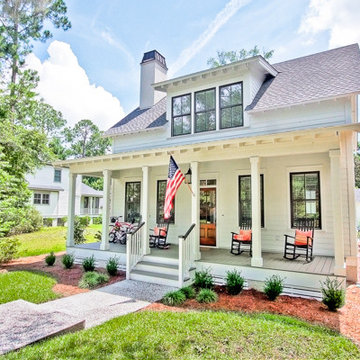
Captured Moments Photography
This is an example of a mid-sized beach style two-storey white exterior in Charleston with vinyl siding and a hip roof.
This is an example of a mid-sized beach style two-storey white exterior in Charleston with vinyl siding and a hip roof.
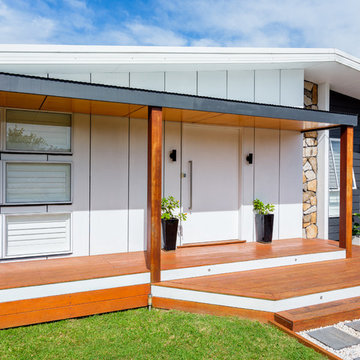
Vertical Scyon Matrix cladding helps elongate a wide, low facade.
Euphoria Films & Stu McAndrew Photo
Inspiration for a mid-sized beach style one-storey black house exterior in Central Coast with mixed siding, a gable roof and a metal roof.
Inspiration for a mid-sized beach style one-storey black house exterior in Central Coast with mixed siding, a gable roof and a metal roof.
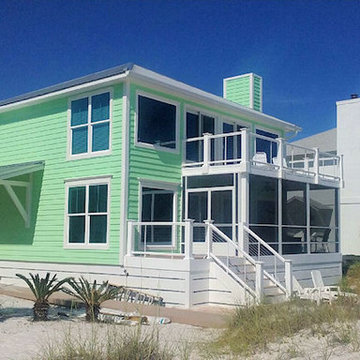
Back view of beach house features new windows, exterior paint, balcony w/cable railing; the balcony also serves as the roof for the aluminum screen room below that was built on the new Azek decks. On the left side of the house a custom made awning was built using cedar and metal roofing to provide shelter to the side entrance and also reduces the heat that is transferred from being exposed to sun. An exterior shower was installed to the right of the side entrance door. (there is a close up photo posted of the shower)
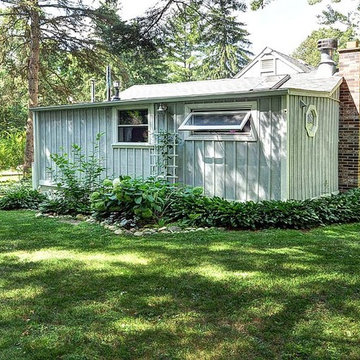
Rear Exterior Features shade perennials, trellis, brick chimney and custom water handling system that moves water from gutters to planting beds
Design ideas for a small beach style one-storey grey exterior in Milwaukee with wood siding.
Design ideas for a small beach style one-storey grey exterior in Milwaukee with wood siding.
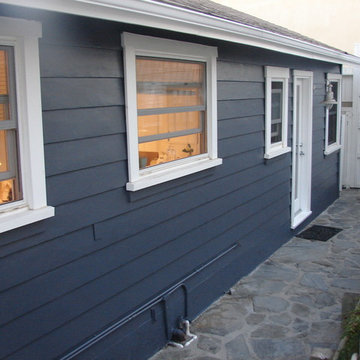
A beach house that had a very bad termite issue went through an exterior transformation.
Design ideas for a mid-sized beach style one-storey blue house exterior in Los Angeles with wood siding, a clipped gable roof and a shingle roof.
Design ideas for a mid-sized beach style one-storey blue house exterior in Los Angeles with wood siding, a clipped gable roof and a shingle roof.
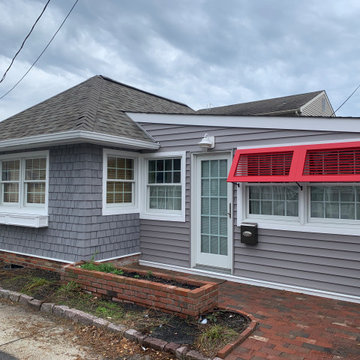
The project in Stone Harbor, New Jersey, involved the meticulous installation of CertainTeed Siding products, transforming a historic cottage located on the quaint street of Stone Court. This renovation was not just an upgrade; it was a revival of the home's character and charm. The primary choice of siding was the Cedar Impressions Granite Gray Siding, renowned for its durability and elegant appearance that echoes natural cedar wood without the maintenance worries. This siding was carefully selected to complement the coastal ambiance of Stone Harbor while offering resilience against the harsh seaside weather.
In addition to the Cedar Impressions, the project also included the installation of Monogram D4 Granite Gray Horizontal siding. This product line is celebrated for its exceptional quality and ability to mimic the look of traditional wood siding, but with the added benefits of modern vinyl technology. The Monogram D4 siding brought a sleek and contemporary feel to the cottage, balancing beautifully with the rustic charm of the Cedar Impressions.
A crucial aspect of this renovation was the restoration of the cottage's pergola. This feature, essential to the property's historic character, was meticulously refurbished to match the new siding while preserving its original design and integrity. The restoration process involved careful attention to detail, ensuring that the pergola seamlessly integrated with the updated exterior aesthetic.
The combination of these CertainTeed products and the skilled craftsmanship employed in their installation resulted in a stunning transformation. The cottage on Stone Court now stands as a testament to how modern materials can be used to preserve and enhance the beauty of historic properties, especially in a setting as picturesque and demanding as the exclusive shore town of Stone Harbor, NJ.
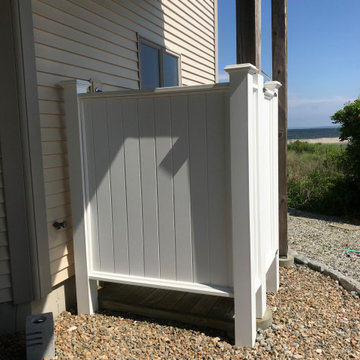
The new completed outdoor shower using the existing posts. Posts are now wrapped with Versawrap post covers. The walls are made of Versatex 1x6 tongue and groove cellular PVC boards...V-groove facing out and nickle-gap facing inward. The boards are nailed with 316 stainless steel nails and glued and 1/4 round trim is also nailed and glued to further strengthen the panels which will frequently have to endure very high winds in this seaside location.
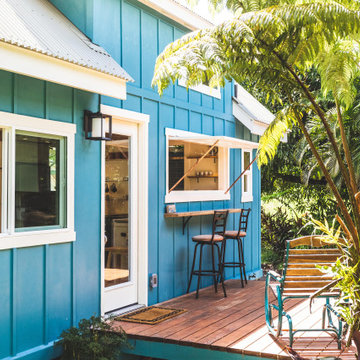
This tropical modern coastal Tiny Home is built on a trailer and is 8x24x14 feet. The blue exterior paint color is called cabana blue. The large circular window is quite the statement focal point for this how adding a ton of curb appeal. The round window is actually two round half-moon windows stuck together to form a circle. There is an indoor bar between the two windows to make the space more interactive and useful- important in a tiny home. There is also another interactive pass-through bar window on the deck leading to the kitchen making it essentially a wet bar. This window is mirrored with a second on the other side of the kitchen and the are actually repurposed french doors turned sideways. Even the front door is glass allowing for the maximum amount of light to brighten up this tiny home and make it feel spacious and open. This tiny home features a unique architectural design with curved ceiling beams and roofing, high vaulted ceilings, a tiled in shower with a skylight that points out over the tongue of the trailer saving space in the bathroom, and of course, the large bump-out circle window and awning window that provides dining spaces.
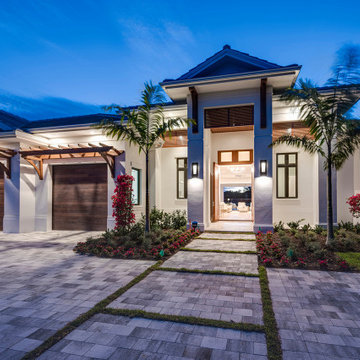
This coastal 4 bedroom house plan features 4 bathrooms, 2 half baths and a 3 car garage. Its design includes a slab foundation, CMU exterior walls, cement tile roof and a stucco finish. The dimensions are as follows: 74′ wide; 94′ deep and 27’3″ high. Features include an open floor plan and a covered lanai with fireplace and outdoor kitchen. Amenities include a great room, island kitchen with pantry, dining room and a study. The master bedroom includes 2 walk-in closets. The master bath features dual sinks, a vanity and a unique tub and shower design! Three bedrooms and 3 bathrooms are located on the opposite side of the house. There is also a pool bath.
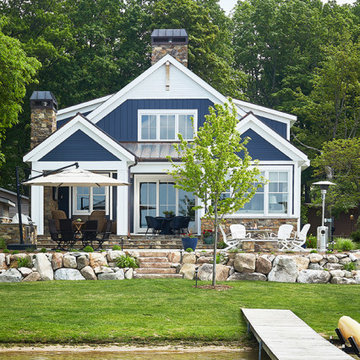
This cozy lake cottage skillfully incorporates a number of features that would normally be restricted to a larger home design. A glance of the exterior reveals a simple story and a half gable running the length of the home, enveloping the majority of the interior spaces. To the rear, a pair of gables with copper roofing flanks a covered dining area and screened porch. Inside, a linear foyer reveals a generous staircase with cascading landing.
Further back, a centrally placed kitchen is connected to all of the other main level entertaining spaces through expansive cased openings. A private study serves as the perfect buffer between the homes master suite and living room. Despite its small footprint, the master suite manages to incorporate several closets, built-ins, and adjacent master bath complete with a soaker tub flanked by separate enclosures for a shower and water closet.
Upstairs, a generous double vanity bathroom is shared by a bunkroom, exercise space, and private bedroom. The bunkroom is configured to provide sleeping accommodations for up to 4 people. The rear-facing exercise has great views of the lake through a set of windows that overlook the copper roof of the screened porch below.
Beach Style Exterior Design Ideas
6