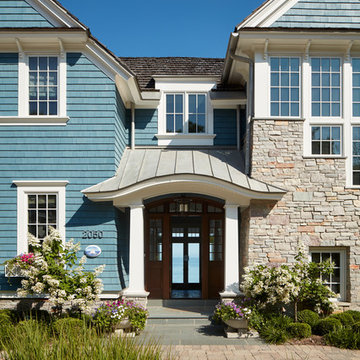Beach Style Exterior Design Ideas with Mixed Siding
Refine by:
Budget
Sort by:Popular Today
121 - 140 of 2,130 photos
Item 1 of 3
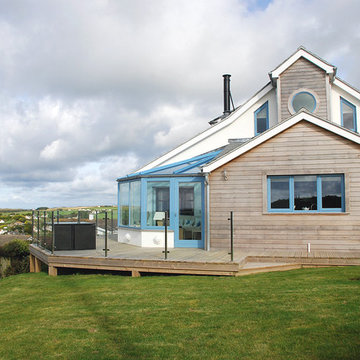
This four bedroom home is designed to take full advantage of its coastal location, which boasts magnificent views to the north and west, overlooking Hayle Bay and the beach.
The house is a contemporary interpretation of the Cornish vernacular, with the aim to to create a seaside family home with a relaxed and informal character.
The varied exterior form is reflected internally, each space distinctively different in volume and scale, interconnected in a flowing sequence of spaces to create an interesting and vibrant home.
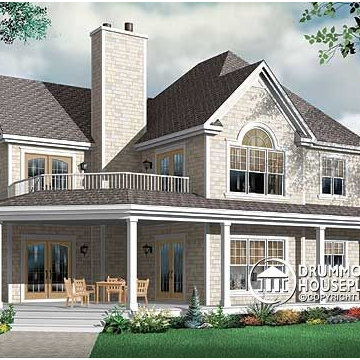
This generous 2992 sq. ft. layout is all about comfort and sharing. Of the 4 bedrooms, two are master suites with private baths. The inclusion of dual master suites allows elderly parents or guests to enjoy some space of their own. A generous family room with fireplace flows out to the adjacent covered terrace.
Upstairs, the master suite and private family room share access to an upper deck.
A three-car garage adds to the conveniences of this home and the homeowner has additional flexibility to develop the basement.
The curb appeal of this model is so popular that we have a number of related models with alternate floor plans and sizes. One of them is sure to please.
Blueprints & PDF file starting at: $1120
Call 1-800-567-5267 or visit website to order this house plan.
Drummond House Plans - 2014 Copyright
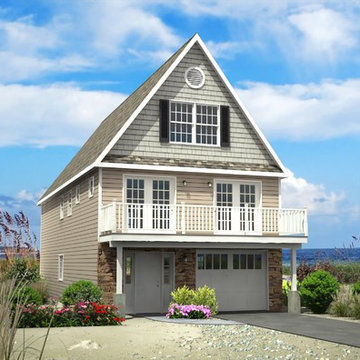
Photo of a small beach style two-storey beige exterior in New York with mixed siding.
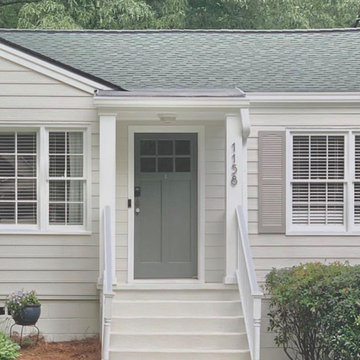
Design ideas for a small beach style one-storey grey house exterior in Atlanta with mixed siding, a gable roof and a shingle roof.
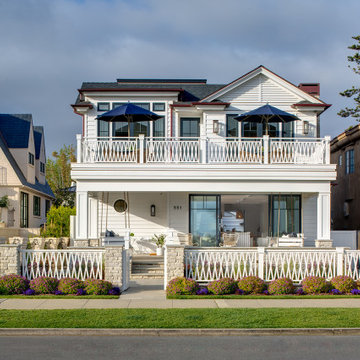
Large beach style two-storey white house exterior in San Diego with mixed siding, a gable roof, a shingle roof and a black roof.
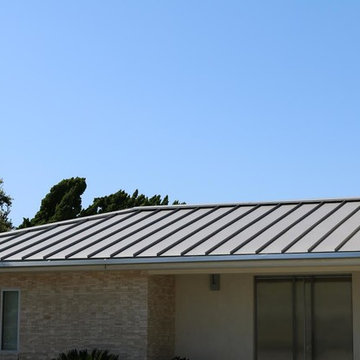
Champagne metal standing seam roof
Inspiration for a mid-sized beach style two-storey beige house exterior in Orange County with mixed siding, a hip roof and a metal roof.
Inspiration for a mid-sized beach style two-storey beige house exterior in Orange County with mixed siding, a hip roof and a metal roof.
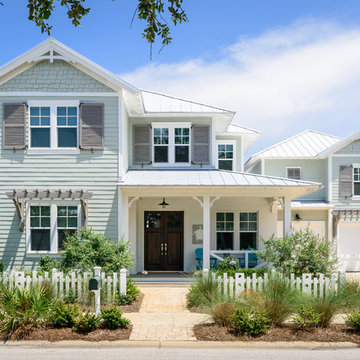
Photo of a beach style two-storey green house exterior in Jacksonville with mixed siding, a hip roof, a metal roof and a white roof.
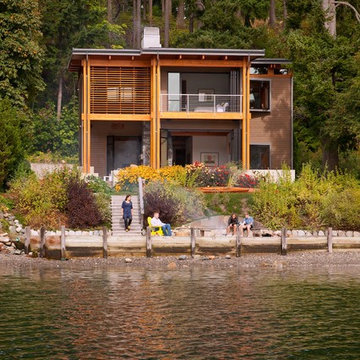
The compact footprint and efficient, cockpit-like, interior spaces serve their functions well without gratuity. A rooftop photovoltaic solar panel system offsets power consumption, and careful attention to natural day lighting and ventilation combined with a high efficiency radiant floor heating system help make the house a modest energy user. photo credit - John Ellis
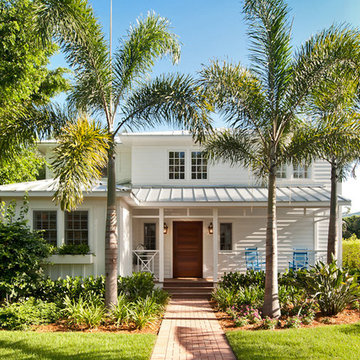
Inspiration for a beach style two-storey white exterior in Miami with mixed siding and a hip roof.
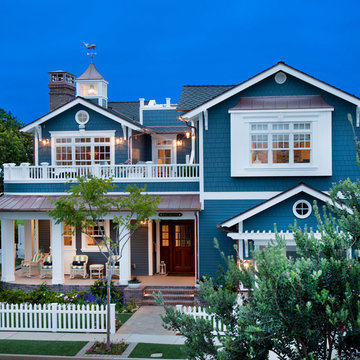
This years Coastal Living Showhouse features expansive decks and porches including a rooftop deck with panoramic view of the Pacific Ocean, Point Loma, Mexico and Downtown San Diego,
2014 Ed Gohlich Photography, Inc.
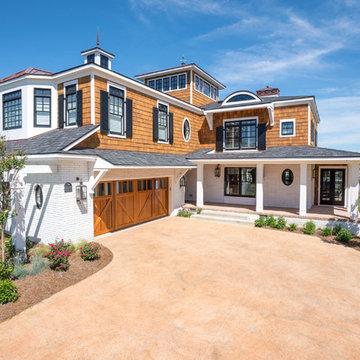
Photo of a large beach style three-storey white house exterior in Other with mixed siding, a hip roof and a shingle roof.
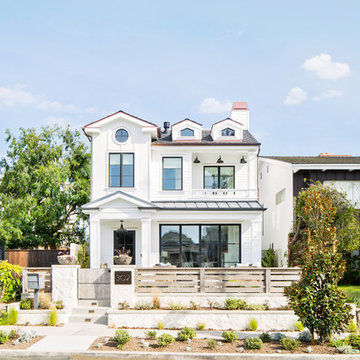
Photography: Ryan Garvin
Design ideas for a beach style two-storey white house exterior in Los Angeles with mixed siding, a gable roof and a shingle roof.
Design ideas for a beach style two-storey white house exterior in Los Angeles with mixed siding, a gable roof and a shingle roof.
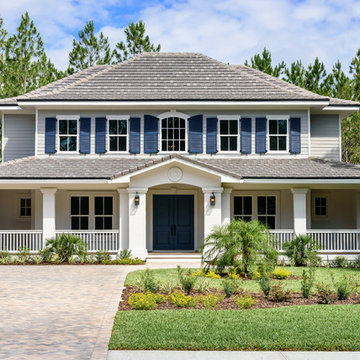
Glenn Layton Homes, LLC, "Building Your Coastal Lifestyle"
Jeff Westcott Photography
Large beach style two-storey multi-coloured house exterior in Jacksonville with mixed siding, a hip roof and a shingle roof.
Large beach style two-storey multi-coloured house exterior in Jacksonville with mixed siding, a hip roof and a shingle roof.
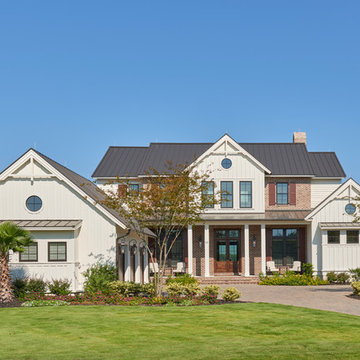
This is an example of a beach style white exterior in Charleston with mixed siding and a gable roof.
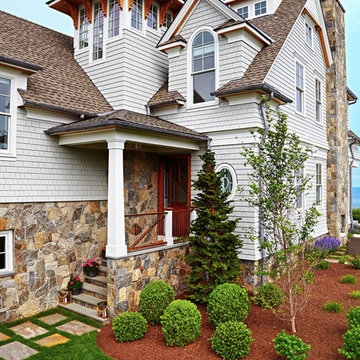
This is an example of a large beach style three-storey grey exterior in New York with mixed siding.
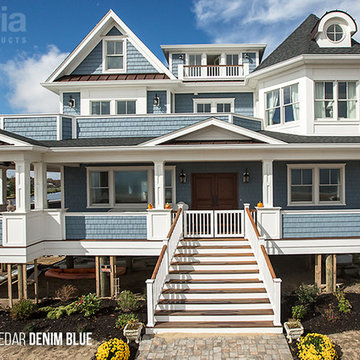
Beau Ridge Photography
Inspiration for a large beach style three-storey blue exterior in Miami with mixed siding.
Inspiration for a large beach style three-storey blue exterior in Miami with mixed siding.
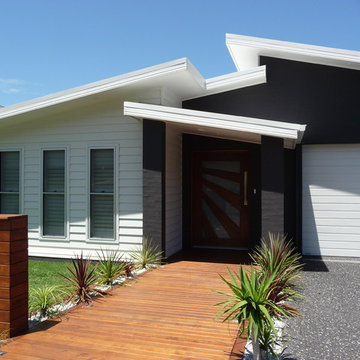
Mid-sized beach style split-level white exterior in Wollongong with mixed siding.
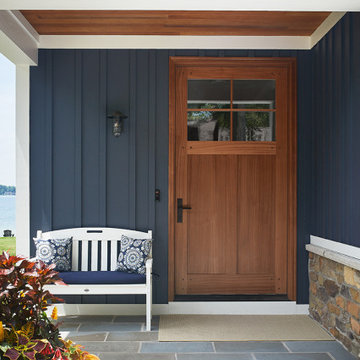
This cozy lake cottage skillfully incorporates a number of features that would normally be restricted to a larger home design. A glance of the exterior reveals a simple story and a half gable running the length of the home, enveloping the majority of the interior spaces. To the rear, a pair of gables with copper roofing flanks a covered dining area that connects to a screened porch. Inside, a linear foyer reveals a generous staircase with cascading landing. Further back, a centrally placed kitchen is connected to all of the other main level entertaining spaces through expansive cased openings. A private study serves as the perfect buffer between the homes master suite and living room. Despite its small footprint, the master suite manages to incorporate several closets, built-ins, and adjacent master bath complete with a soaker tub flanked by separate enclosures for shower and water closet. Upstairs, a generous double vanity bathroom is shared by a bunkroom, exercise space, and private bedroom. The bunkroom is configured to provide sleeping accommodations for up to 4 people. The rear facing exercise has great views of the rear yard through a set of windows that overlook the copper roof of the screened porch below.
Builder: DeVries & Onderlinde Builders
Interior Designer: Vision Interiors by Visbeen
Photographer: Ashley Avila Photography
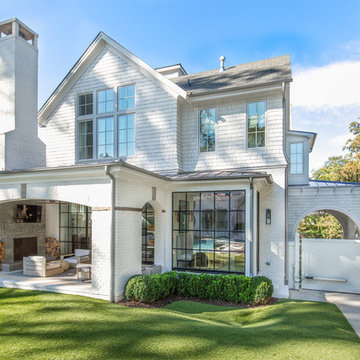
Jen Brooker Photography
Photo of a beach style two-storey house exterior in Atlanta with a gable roof, a shingle roof and mixed siding.
Photo of a beach style two-storey house exterior in Atlanta with a gable roof, a shingle roof and mixed siding.
Beach Style Exterior Design Ideas with Mixed Siding
7
