Transitional Exterior Design Ideas with Mixed Siding
Refine by:
Budget
Sort by:Popular Today
1 - 20 of 6,651 photos
Item 1 of 3
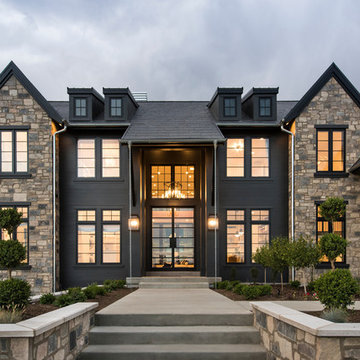
Inspiration for a transitional two-storey black house exterior in New York with mixed siding, a gable roof and a shingle roof.
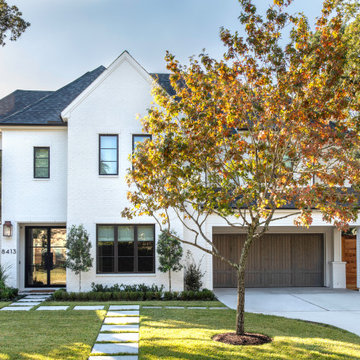
Photo of a large transitional two-storey white house exterior in Houston with mixed siding and a shingle roof.
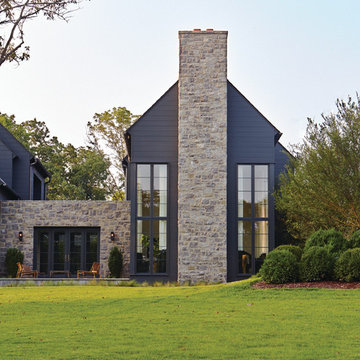
Architect: Blaine Bonadies, Bonadies Architect
Photography By: Jean Allsopp Photography
“Just as described, there is an edgy, irreverent vibe here, but the result has an appropriate stature and seriousness. Love the overscale windows. And the outdoor spaces are so great.”
Situated atop an old Civil War battle site, this new residence was conceived for a couple with southern values and a rock-and-roll attitude. The project consists of a house, a pool with a pool house and a renovated music studio. A marriage of modern and traditional design, this project used a combination of California redwood siding, stone and a slate roof with flat-seam lead overhangs. Intimate and well planned, there is no space wasted in this home. The execution of the detail work, such as handmade railings, metal awnings and custom windows jambs, made this project mesmerizing.
Cues from the client and how they use their space helped inspire and develop the initial floor plan, making it live at a human scale but with dramatic elements. Their varying taste then inspired the theme of traditional with an edge. The lines and rhythm of the house were simplified, and then complemented with some key details that made the house a juxtaposition of styles.
The wood Ultimate Casement windows were all standard sizes. However, there was a desire to make the windows have a “deep pocket” look to create a break in the facade and add a dramatic shadow line. Marvin was able to customize the jambs by extruding them to the exterior. They added a very thin exterior profile, which negated the need for exterior casing. The same detail was in the stone veneers and walls, as well as the horizontal siding walls, with no need for any modification. This resulted in a very sleek look.
MARVIN PRODUCTS USED:
Marvin Ultimate Casement Window
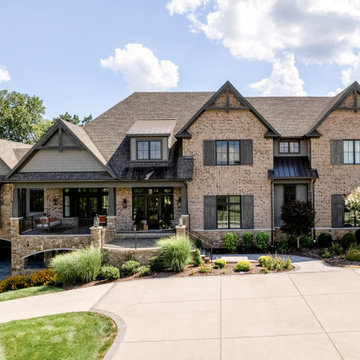
Architecture: Noble Johnson Architects
Interior Design: Rachel Hughes - Ye Peddler
Photography: Studiobuell | Garett Buell
Photo of an expansive transitional three-storey house exterior in Nashville with mixed siding, a gable roof and shingle siding.
Photo of an expansive transitional three-storey house exterior in Nashville with mixed siding, a gable roof and shingle siding.
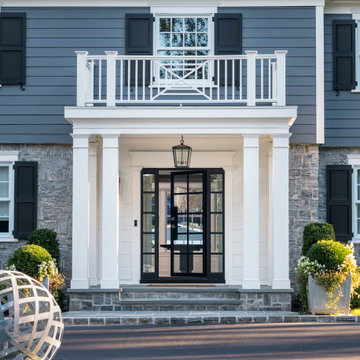
Beautifully updated front entry with striking 10 panel glass French door underneath a white portico with double columns. Great sightlines from the front through to the backyard of the home.
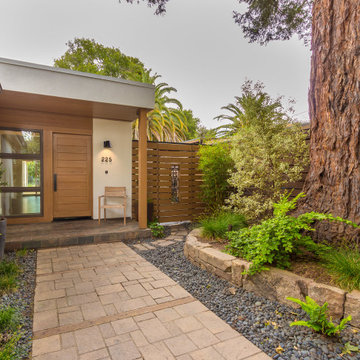
Gravel and paver entry approach to a refinished entry roof transform a ranch house exterior to a transitional modern facade. New side yard fencing and gate extend the design of the front door to create added width at a narrow front elevation. Wrapping the entry overhang with a clean fascia changes the appearance of a sloped roof into a modern element.
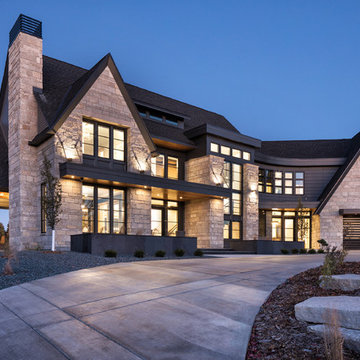
Landmark Photography
Design ideas for an expansive transitional three-storey grey house exterior in Other with mixed siding, a gable roof and a mixed roof.
Design ideas for an expansive transitional three-storey grey house exterior in Other with mixed siding, a gable roof and a mixed roof.
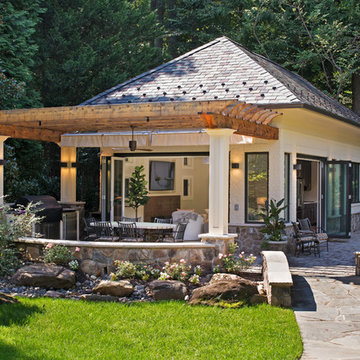
AV Architects + Builders
Location: McLean, VA, United States
Our clients were looking for an exciting new way to entertain friends and family throughout the year; a luxury high-end custom pool house addition to their home. Looking to expand upon the modern look and feel of their home, we designed the pool house with modern selections, ranging from the stone to the pastel brick and slate roof.
The interior of the pool house is aligned with slip-resistant porcelain tile that is indistinguishable from natural wood. The fireplace and backsplash is covered with a metallic tile that gives it a rustic, yet beautiful, look that compliments the white interior. To cap off the lounge area, two large fans rest above to provide air flow both inside and outside.
The pool house is an adaptive structure that uses multi-panel folding doors. They appear large, though the lightness of the doors helps transform the enclosed, conditioned space into a permeable semi-open space. The space remains covered by an intricate cedar trellis and shaded retractable canopy, all while leading to the Al Fresco dining space and outdoor area for grilling and socializing. Inside the pool house you will find an expansive lounge area and linear fireplace that helps keep the space warm during the colder months. A single bathroom sits parallel to the wet bar, which comes complete with beautiful custom appliances and quartz countertops to accentuate the dining and lounging experience.
Todd Smith Photography
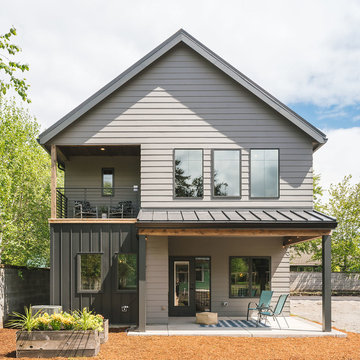
Design ideas for a small transitional two-storey multi-coloured house exterior in Portland with mixed siding, a gable roof and a metal roof.
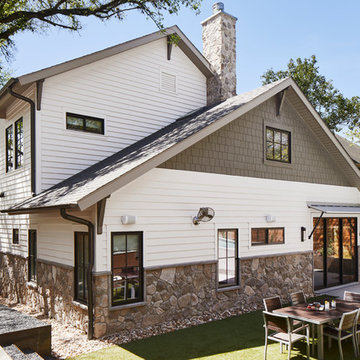
Cherry Lane Residence Rear Exterior. Construction by RisherMartin Fine Homes. Photography by Andrea Calo
Transitional two-storey exterior in Austin with mixed siding, a gable roof and a shingle roof.
Transitional two-storey exterior in Austin with mixed siding, a gable roof and a shingle roof.
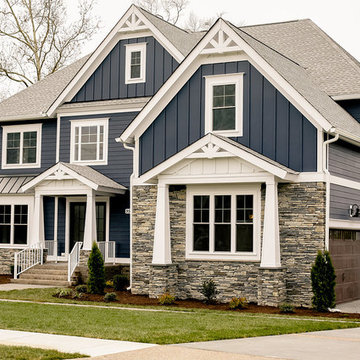
Photo of a large transitional two-storey blue house exterior in Other with mixed siding, a hip roof and a shingle roof.
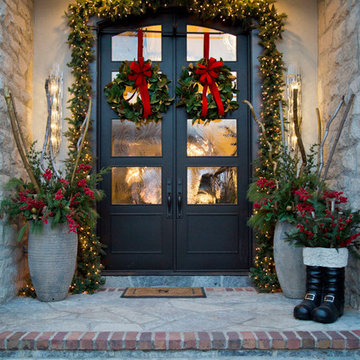
Inspiration for a large transitional two-storey beige house exterior in Kansas City with mixed siding and a shingle roof.
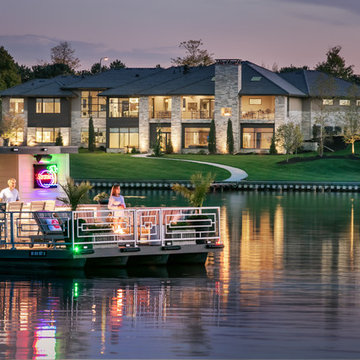
Design ideas for a large transitional two-storey beige house exterior in Omaha with mixed siding, a gable roof and a shingle roof.
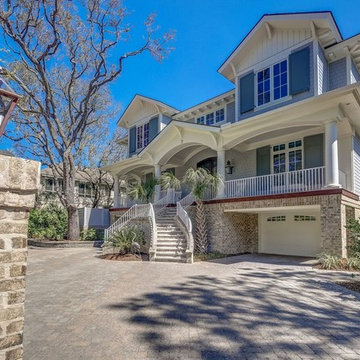
Design ideas for a large transitional three-storey grey exterior in Atlanta with mixed siding and a gable roof.
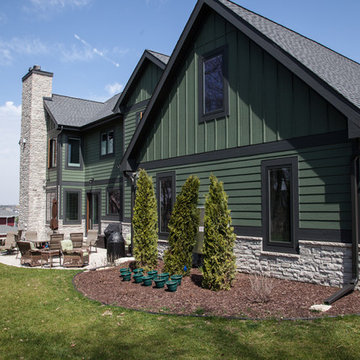
Photo of a transitional two-storey green house exterior in Other with mixed siding.
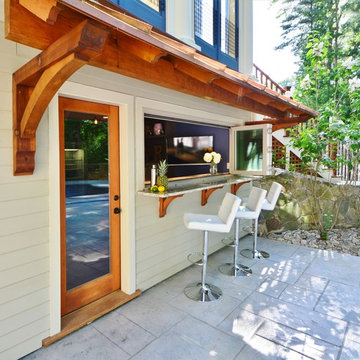
The indoor/outdoor bar has a folding window that allows it to be used during all seasons. There is a granite bar top on each side of the window for ample seating. We also installed a glass door to allow guests easy access to the kitchen & bathroom.
Photography: Dan Callahan
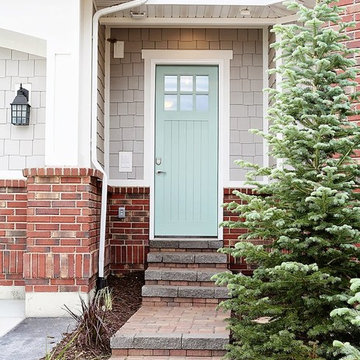
Turquoise door from Osmond Designs.
Inspiration for a transitional two-storey grey exterior in Salt Lake City with mixed siding and a gable roof.
Inspiration for a transitional two-storey grey exterior in Salt Lake City with mixed siding and a gable roof.
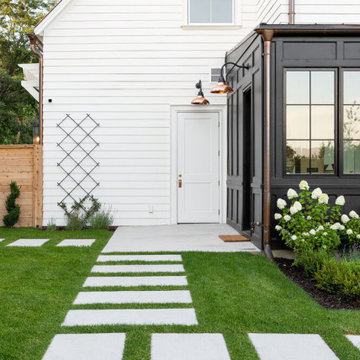
Studio McGee's New McGee Home featuring Tumbled Natural Stones, Painted brick, and Lap Siding.
Photo of a large transitional two-storey multi-coloured house exterior in Salt Lake City with mixed siding, a gable roof, a shingle roof, a brown roof and board and batten siding.
Photo of a large transitional two-storey multi-coloured house exterior in Salt Lake City with mixed siding, a gable roof, a shingle roof, a brown roof and board and batten siding.
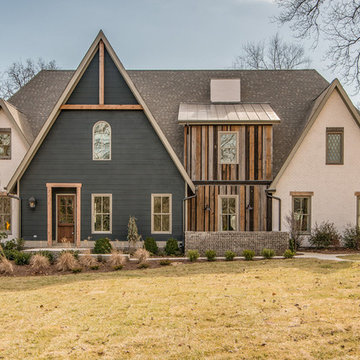
Tudor inspired, reclaimed barn wood. Designed by Ryan Miller of Millworks Designs and staged by Fresh Perspectives.
This is an example of a transitional two-storey exterior in Nashville with mixed siding.
This is an example of a transitional two-storey exterior in Nashville with mixed siding.
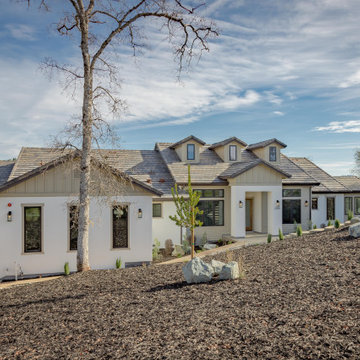
Photo of a large transitional one-storey white house exterior in Sacramento with mixed siding, a gable roof and a tile roof.
Transitional Exterior Design Ideas with Mixed Siding
1