All TVs Beach Style Family Room Design Photos
Refine by:
Budget
Sort by:Popular Today
1 - 20 of 4,192 photos
Item 1 of 3

Photo of a large beach style open concept family room in Geelong with white walls, light hardwood floors, a standard fireplace, a wood fireplace surround, a wall-mounted tv and brown floor.

Large beach style open concept family room in Sydney with white walls, medium hardwood floors, a wall-mounted tv, timber and a ribbon fireplace.

Custom cabinetry in Dulux Snowy Mountains Quarter and Eveneer Planked Oak shelves. Escea gas fireplace with sandstone tile cladding.
Inspiration for a large beach style open concept family room in Sydney with white walls, light hardwood floors, a stone fireplace surround, a wall-mounted tv and panelled walls.
Inspiration for a large beach style open concept family room in Sydney with white walls, light hardwood floors, a stone fireplace surround, a wall-mounted tv and panelled walls.
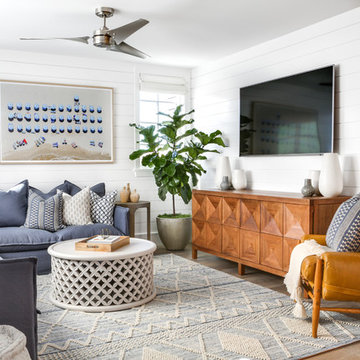
Chad Mellon Photographer
Mid-sized beach style open concept family room in Orange County with white walls, light hardwood floors, a wall-mounted tv, no fireplace and beige floor.
Mid-sized beach style open concept family room in Orange County with white walls, light hardwood floors, a wall-mounted tv, no fireplace and beige floor.
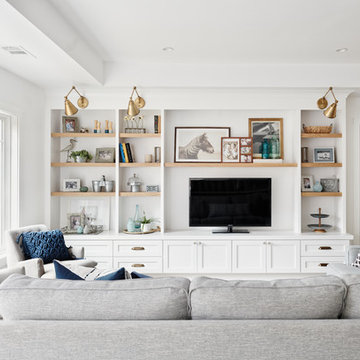
Large beach style open concept family room in San Francisco with white walls, no fireplace, a built-in media wall, light hardwood floors and brown floor.
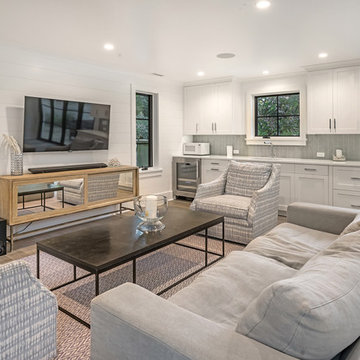
LittleBig Shop Desi
Inspiration for a beach style family room in New York with white walls, light hardwood floors, no fireplace and a wall-mounted tv.
Inspiration for a beach style family room in New York with white walls, light hardwood floors, no fireplace and a wall-mounted tv.
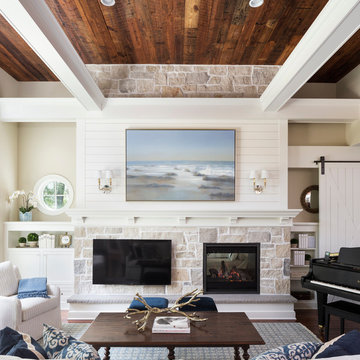
Builder: Pillar Homes www.pillarhomes.com
Landmark Photography
Inspiration for a mid-sized beach style family room in Minneapolis with a two-sided fireplace, a stone fireplace surround, a wall-mounted tv, white walls and dark hardwood floors.
Inspiration for a mid-sized beach style family room in Minneapolis with a two-sided fireplace, a stone fireplace surround, a wall-mounted tv, white walls and dark hardwood floors.
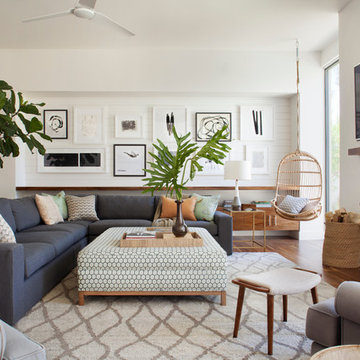
Built on Frank Sinatra’s estate, this custom home was designed to be a fun and relaxing weekend retreat for our clients who live full time in Orange County. As a second home and playing up the mid-century vibe ubiquitous in the desert, we departed from our clients’ more traditional style to create a modern and unique space with the feel of a boutique hotel. Classic mid-century materials were used for the architectural elements and hard surfaces of the home such as walnut flooring and cabinetry, terrazzo stone and straight set brick walls, while the furnishings are a more eclectic take on modern style. We paid homage to “Old Blue Eyes” by hanging a 6’ tall image of his mug shot in the entry.

This is an example of a large beach style open concept family room in San Diego with white walls, light hardwood floors, a standard fireplace, a plaster fireplace surround, a wall-mounted tv, beige floor and vaulted.

We took advantage of the double volume ceiling height in the living room and added millwork to the stone fireplace, a reclaimed wood beam and a gorgeous, chandelier. The sliding doors lead out to the sundeck and the lake beyond. TV's mounted above fireplaces tend to be a little high for comfortable viewing from the sofa, so this tv is mounted on a pull down bracket for use when the fireplace is not turned on. Floating white oak shelves replaced upper cabinets above the bar area.
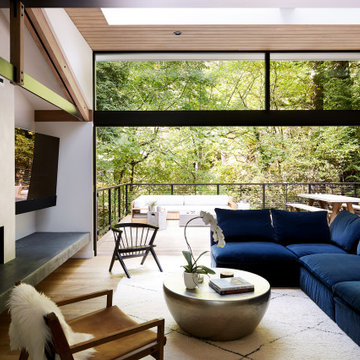
Nestled in the redwoods, a short walk from downtown, this home embraces both it’s proximity to town life and nature. Mid-century modern detailing and a minimalist California vibe come together in this special place.
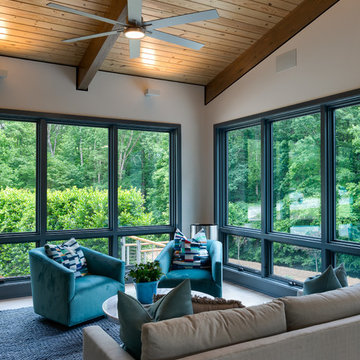
Mid-sized beach style open concept family room in Charlotte with white walls, light hardwood floors, a standard fireplace, a concrete fireplace surround, a wall-mounted tv and grey floor.
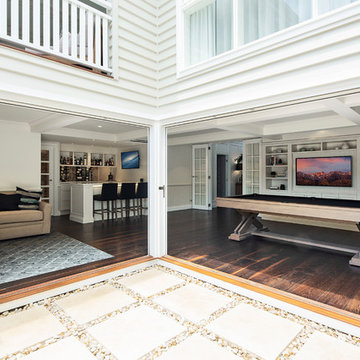
Caco Photography
Design ideas for a mid-sized beach style open concept family room in Brisbane with a game room, beige walls, dark hardwood floors, a wall-mounted tv and brown floor.
Design ideas for a mid-sized beach style open concept family room in Brisbane with a game room, beige walls, dark hardwood floors, a wall-mounted tv and brown floor.
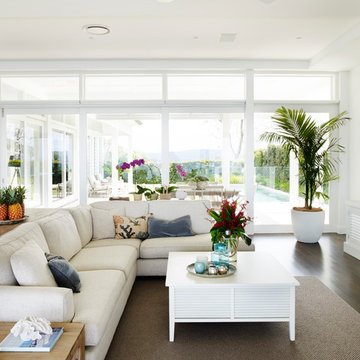
Hamptons Style beach house designed and built by Stritt Design and Construction on Sydney's Northern Beaches.
Open plan living room with sandstone fireplace, high ceilings, expansive glass and view through to back yard and pool.
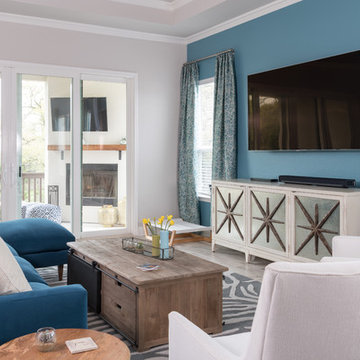
Photo of a beach style family room in Austin with blue walls, a wall-mounted tv and grey floor.
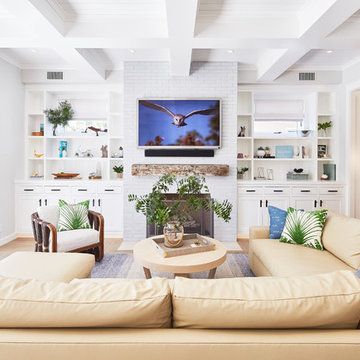
Jason Cook
Beach style family room in Los Angeles with white walls, medium hardwood floors, a standard fireplace, a brick fireplace surround, a wall-mounted tv and brown floor.
Beach style family room in Los Angeles with white walls, medium hardwood floors, a standard fireplace, a brick fireplace surround, a wall-mounted tv and brown floor.
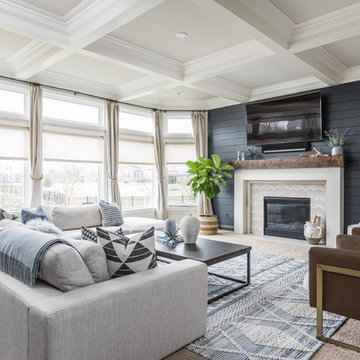
Beach style family room in Indianapolis with blue walls, carpet, a standard fireplace, a wall-mounted tv and brown floor.
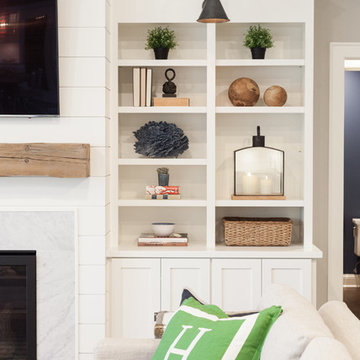
Caitlin Abrams
Design ideas for a large beach style open concept family room in Minneapolis with grey walls, dark hardwood floors, a standard fireplace, a stone fireplace surround and a wall-mounted tv.
Design ideas for a large beach style open concept family room in Minneapolis with grey walls, dark hardwood floors, a standard fireplace, a stone fireplace surround and a wall-mounted tv.
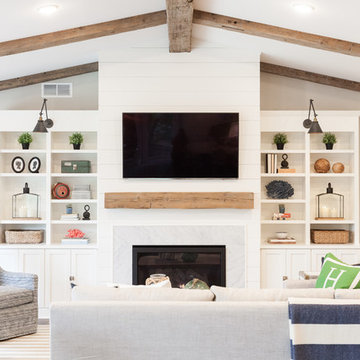
Caitlin Abrams
Design ideas for a large beach style open concept family room in Minneapolis with grey walls, dark hardwood floors, a standard fireplace, a stone fireplace surround and a wall-mounted tv.
Design ideas for a large beach style open concept family room in Minneapolis with grey walls, dark hardwood floors, a standard fireplace, a stone fireplace surround and a wall-mounted tv.
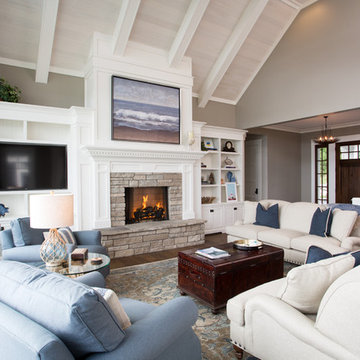
We were hired to create a Lake Charlevoix retreat for our client’s to be used by their whole family throughout the year. We were tasked with creating an inviting cottage that would also have plenty of space for the family and their guests. The main level features open concept living and dining, gourmet kitchen, walk-in pantry, office/library, laundry, powder room and master suite. The walk-out lower level houses a recreation room, wet bar/kitchenette, guest suite, two guest bedrooms, large bathroom, beach entry area and large walk in closet for all their outdoor gear. Balconies and a beautiful stone patio allow the family to live and entertain seamlessly from inside to outside. Coffered ceilings, built in shelving and beautiful white moldings create a stunning interior. Our clients truly love their Northern Michigan home and enjoy every opportunity to come and relax or entertain in their striking space.
- Jacqueline Southby Photography
All TVs Beach Style Family Room Design Photos
1