All TVs Shabby-Chic Style Family Room Design Photos
Refine by:
Budget
Sort by:Popular Today
1 - 20 of 231 photos
Item 1 of 3
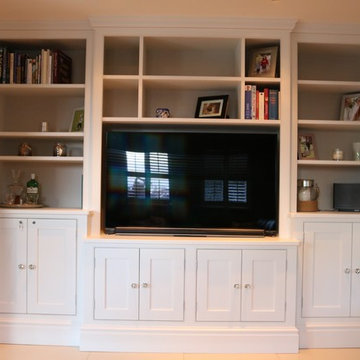
At Rick Thorpe Bespoke Joinery, we create lovely furniture for your home, below is our latest commission. A beautiful media wall which includes storage and display units. Painted using farrow and ball, using a darker colour in the inset to give the unit extra style and depth.
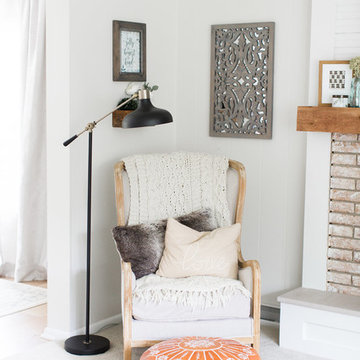
Laura Rae Photography
Large traditional enclosed family room in Minneapolis with carpet, a standard fireplace, grey walls, a wall-mounted tv, a brick fireplace surround and grey floor.
Large traditional enclosed family room in Minneapolis with carpet, a standard fireplace, grey walls, a wall-mounted tv, a brick fireplace surround and grey floor.
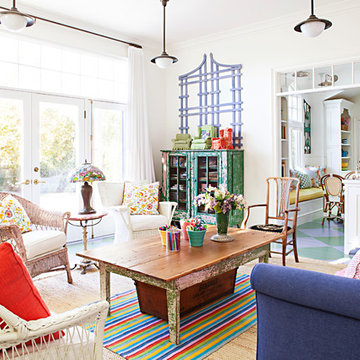
Bret Gum Flea Market Decor
Inspiration for a large traditional open concept family room in Los Angeles with white walls, painted wood floors and a wall-mounted tv.
Inspiration for a large traditional open concept family room in Los Angeles with white walls, painted wood floors and a wall-mounted tv.
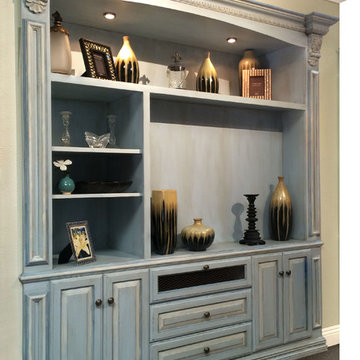
Beautiful eye-catching custom built-in entertainment center is embellished with decorative corbels and moldings and is finished is a gorgeous shabby chic multiple blue tone custom finish.
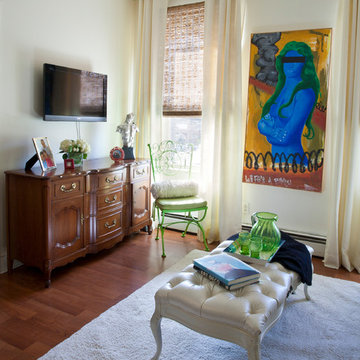
Melabee Miller
Photo of a small traditional enclosed family room in New York with medium hardwood floors and a wall-mounted tv.
Photo of a small traditional enclosed family room in New York with medium hardwood floors and a wall-mounted tv.
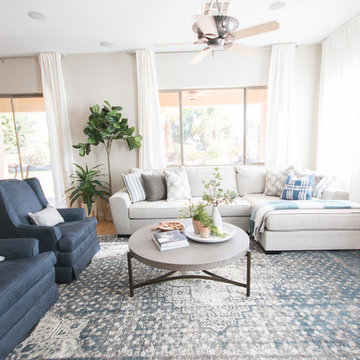
Family room got a new fireplace with stacked stone and a the blue and gray hues offer a light, bright and clean looking new family room!
Design ideas for a mid-sized traditional open concept family room in Phoenix with grey walls, light hardwood floors, a standard fireplace, a stone fireplace surround, a wall-mounted tv and yellow floor.
Design ideas for a mid-sized traditional open concept family room in Phoenix with grey walls, light hardwood floors, a standard fireplace, a stone fireplace surround, a wall-mounted tv and yellow floor.
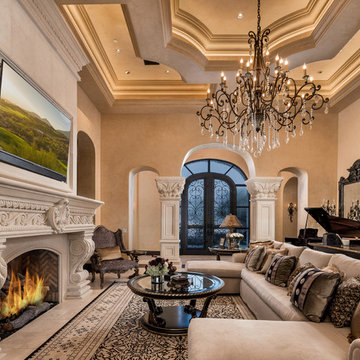
World Renowned Architecture Firm Fratantoni Design created this beautiful home! They design home plans for families all over the world in any size and style. They also have in-house Interior Designer Firm Fratantoni Interior Designers and world class Luxury Home Building Firm Fratantoni Luxury Estates! Hire one or all three companies to design and build and or remodel your home!
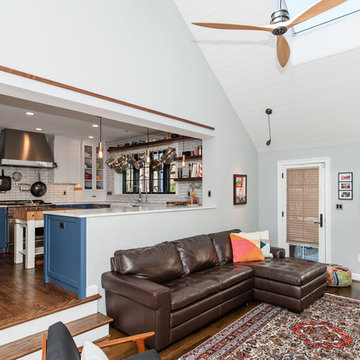
Finecraft Contractors, Inc.
Drakakis Architecture, LLC
Susie Soleimani Photography
Large traditional open concept family room in DC Metro with a library, blue walls, dark hardwood floors, a standard fireplace, a brick fireplace surround and a wall-mounted tv.
Large traditional open concept family room in DC Metro with a library, blue walls, dark hardwood floors, a standard fireplace, a brick fireplace surround and a wall-mounted tv.
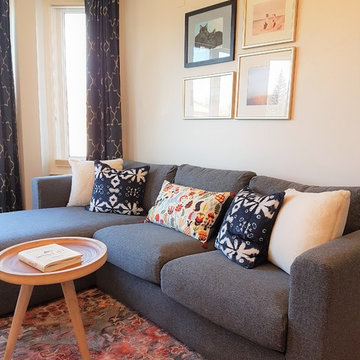
Gas fireplace is the focal point of this family lounge area. Grey sectional, rattan chair and a bean bag adds to the lived in feel of this space.
Inspiration for a mid-sized traditional enclosed family room in Toronto with white walls, medium hardwood floors, a standard fireplace, a wood fireplace surround, a wall-mounted tv and yellow floor.
Inspiration for a mid-sized traditional enclosed family room in Toronto with white walls, medium hardwood floors, a standard fireplace, a wood fireplace surround, a wall-mounted tv and yellow floor.
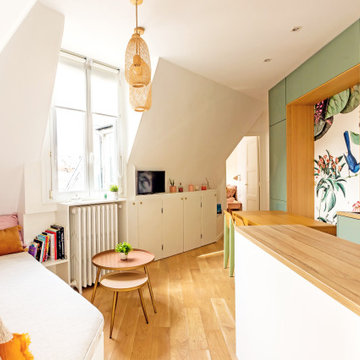
Bienvenue dans la pièce de vie atypique et poétique de ce joli deux pièces de 30 m². Avec un vrai coin salon banquette, une cuisine en longueur avec sa partie utilitaire et son coin dînatoire, menant à la chambre au fond. Derrière nous se trouvent l'entrée et la salle d'eau.

This is an example of a mid-sized traditional open concept family room in Salt Lake City with grey walls, carpet, a wall-mounted tv and beige floor.
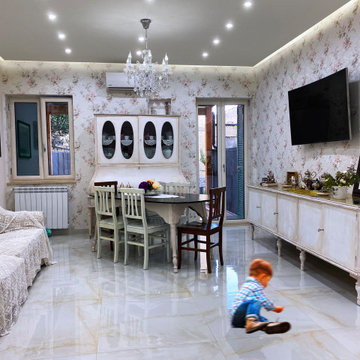
Il salotto condivide lo spazio con la camera da pranzo. I toni sono tutti tendenti al bianco , con elementi in cromie più calde tendenti al marrone e al bronzo. Gli arredi sono stati tutti restaurati tramite pre-trattamento e laccatura per renderli bianchi , come voleva la committenza.Il pavimento è in gres porcellanato effetto resina in tonalità di beige diverse.Per la valorizzazione delle pareti si è optato per una carta da parati floreale , scelta dalla committenza. La controsoffittatura , realizzata in cartongesso , separata dalle pareti perimetralmente , in modo da ricreare degli scuretti illuminati , per dare un senso di galleggiamento.
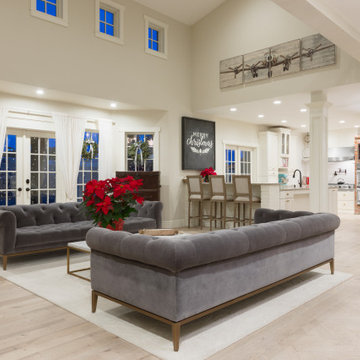
People ask us all the time to make their wood floors look like they're something else. In this case, please turn my red oak floors into something shabby chic that looks more like white oak. And so we did!
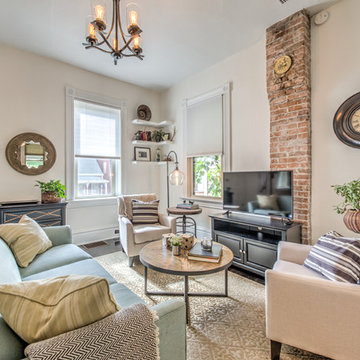
Inspiration for a traditional open concept family room in St Louis with white walls, dark hardwood floors, a freestanding tv and brown floor.
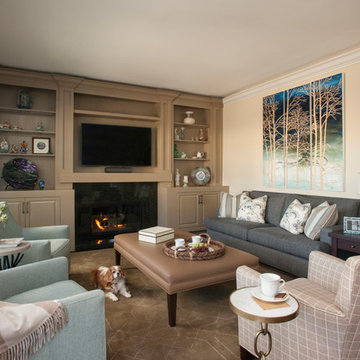
Mid-sized traditional open concept family room in Los Angeles with beige walls, dark hardwood floors, a standard fireplace, a stone fireplace surround and a built-in media wall.
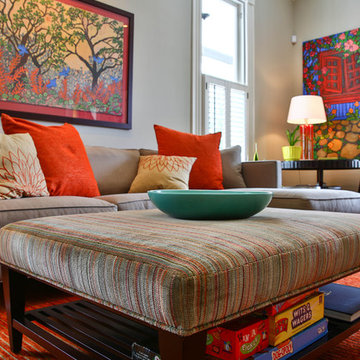
New Pillows, ottoman, and art
Photo of a mid-sized traditional enclosed family room in San Francisco with ceramic floors, a standard fireplace, a tile fireplace surround and a freestanding tv.
Photo of a mid-sized traditional enclosed family room in San Francisco with ceramic floors, a standard fireplace, a tile fireplace surround and a freestanding tv.
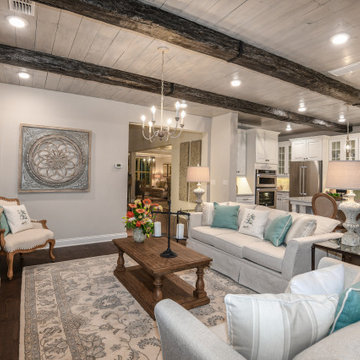
Design ideas for a mid-sized traditional open concept family room in Orlando with grey walls, medium hardwood floors, no fireplace, a wall-mounted tv and brown floor.
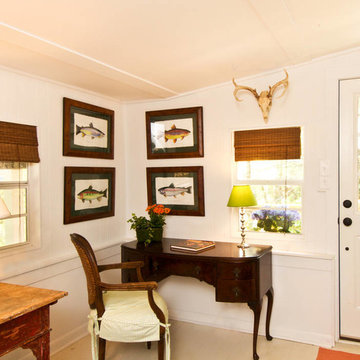
Living room desk area
Design ideas for a small traditional enclosed family room in Atlanta with white walls, a wall-mounted tv and painted wood floors.
Design ideas for a small traditional enclosed family room in Atlanta with white walls, a wall-mounted tv and painted wood floors.
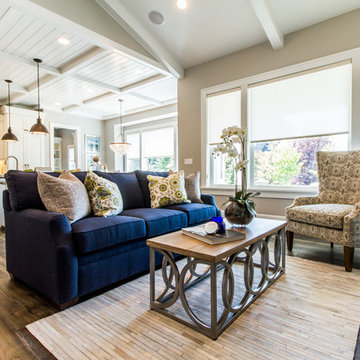
A modern rustic great room featuring medium hard wood floors, a white kitchen, plank ceiling and serine furnishings.
Photo of a mid-sized traditional open concept family room in Salt Lake City with beige walls, medium hardwood floors, a standard fireplace, a wood fireplace surround, a wall-mounted tv and brown floor.
Photo of a mid-sized traditional open concept family room in Salt Lake City with beige walls, medium hardwood floors, a standard fireplace, a wood fireplace surround, a wall-mounted tv and brown floor.
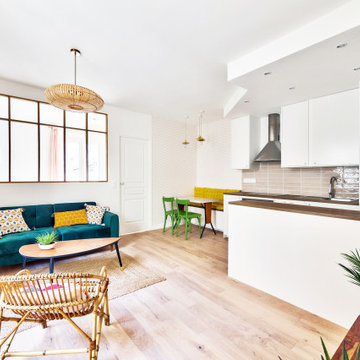
La pièce de vie comprend une cuisine, une coin dinatoire et un salon, les trois espaces sont bien distincts les uns des autres: papier peint, faux plafond et différence de sol délimitent chaque espace.
All TVs Shabby-Chic Style Family Room Design Photos
1