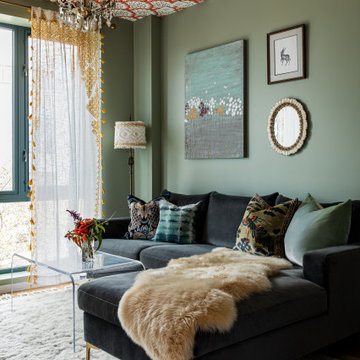All TVs Eclectic Family Room Design Photos
Refine by:
Budget
Sort by:Popular Today
1 - 20 of 2,742 photos
Item 1 of 3
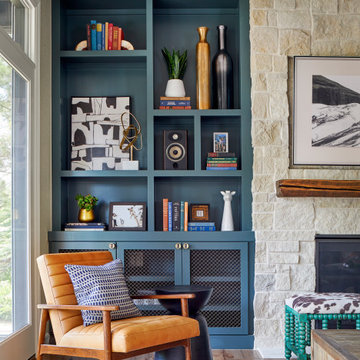
Eclectic & Transitional Home, Family Room, Photography by Susie Brenner
Inspiration for a large eclectic open concept family room in Denver with grey walls, medium hardwood floors, a standard fireplace, a stone fireplace surround, a wall-mounted tv and brown floor.
Inspiration for a large eclectic open concept family room in Denver with grey walls, medium hardwood floors, a standard fireplace, a stone fireplace surround, a wall-mounted tv and brown floor.
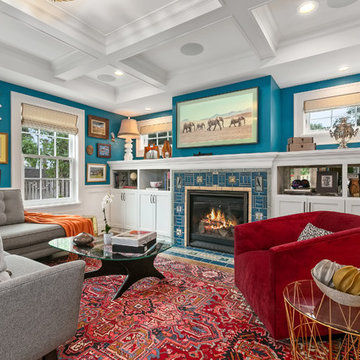
360-Vip Photography - Dean Riedel
Schrader & Co - Remodeler
Design ideas for a mid-sized eclectic family room in Minneapolis with blue walls, a standard fireplace, a tile fireplace surround, a wall-mounted tv, a library and medium hardwood floors.
Design ideas for a mid-sized eclectic family room in Minneapolis with blue walls, a standard fireplace, a tile fireplace surround, a wall-mounted tv, a library and medium hardwood floors.
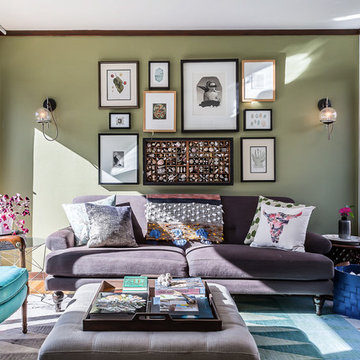
Design ideas for a mid-sized eclectic enclosed family room in Denver with green walls, medium hardwood floors, a wall-mounted tv and brown floor.

Eclectic open concept family room in DC Metro with blue walls, medium hardwood floors, a standard fireplace, a wall-mounted tv and brown floor.
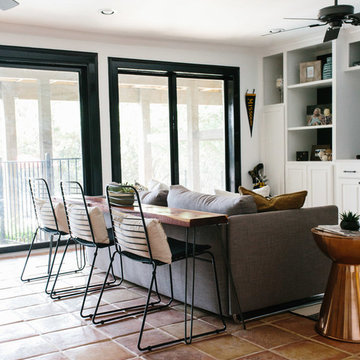
An eclectic, modern media room with bold accents of black metals, natural woods, and terra cotta tile floors. We wanted to design a fresh and modern hangout spot for these clients, whether they’re hosting friends or watching the game, this entertainment room had to fit every occasion.
We designed a full home bar, which looks dashing right next to the wooden accent wall and foosball table. The sitting area is full of luxe seating, with a large gray sofa and warm brown leather arm chairs. Additional seating was snuck in via black metal chairs that fit seamlessly into the built-in desk and sideboard table (behind the sofa).... In total, there is plenty of seats for a large party, which is exactly what our client needed.
Lastly, we updated the french doors with a chic, modern black trim, a small detail that offered an instant pick-me-up. The black trim also looks effortless against the black accents.
Designed by Sara Barney’s BANDD DESIGN, who are based in Austin, Texas and serving throughout Round Rock, Lake Travis, West Lake Hills, and Tarrytown.
For more about BANDD DESIGN, click here: https://bandddesign.com/
To learn more about this project, click here: https://bandddesign.com/lost-creek-game-room/
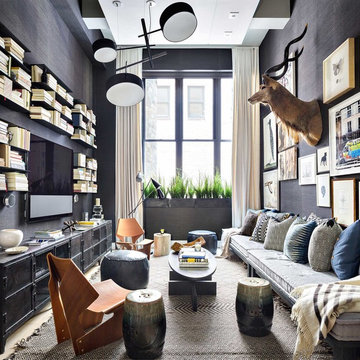
Donna Dotan Photography
This is an example of an eclectic family room in New York with a library, grey walls, no fireplace and a wall-mounted tv.
This is an example of an eclectic family room in New York with a library, grey walls, no fireplace and a wall-mounted tv.
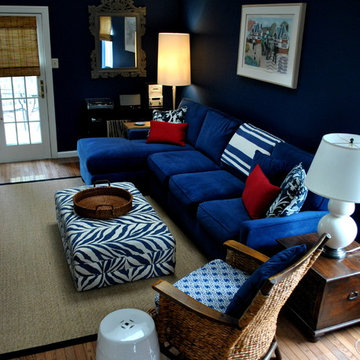
We designed this family room in a space which does not get much light, and is long and slightly narrow. It has a sloped ceiling so we painted it white and put in LED lights. The blue and white theme is evident in the dark accents walls, fabrics and velvet sofa. A black edged sisal rug grounds the seating area, and the tortoise roman shades add to the ethnic feel of the room. The TV is hidden in a carved armoire made from old teak ships. Charcoal gray behind the book cases and a gray carved mirror added more sophistication to the space.
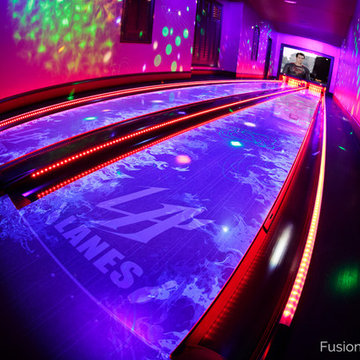
This home bowling alley features a custom lane color called "Red Hot Allusion" and special flame graphics that are visible under ultraviolet black lights, and a custom "LA Lanes" logo. 12' wide projection screen, down-lane LED lighting, custom gray pins and black pearl guest bowling balls, both with custom "LA Lanes" logo. Built-in ball and shoe storage. Triple overhead screens (2 scoring displays and 1 TV).
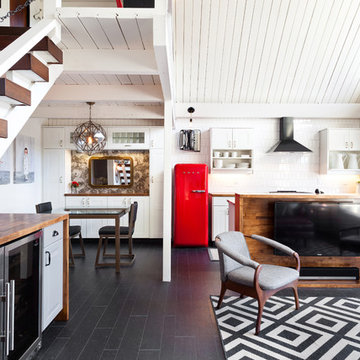
IDS (Interior Design Society) Designer of the Year - National Competition - 2nd Place award winning Kitchen ($30,000 & Under category)
Photo by: Shawn St. Peter Photography -
What designer could pass on the opportunity to buy a floating home like the one featured in the movie Sleepless in Seattle? Well, not this one! When I purchased this floating home from my aunt and uncle, I undertook a huge out-of-state remodel. Up for the challenge, I grabbed my water wings, sketchpad, & measuring tape. It was sink or swim for Patricia Lockwood to finish before the end of 2014. The big reveal for the finished houseboat on Sauvie Island will be in the summer of 2015 - so stay tuned.
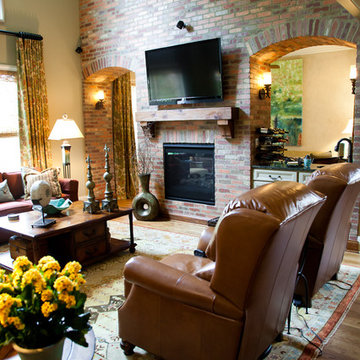
The Phoenix: Interior Designer Lynne Wells Catron with Fresh Perspective Design & Decor, LLC http://fresh-perspective.net/
Builder: http://wrightlovitt.com/

The walkout lower level could be a separate suite. The media room shown here has French doors that invite you to the forest and hot tub just steps away, while inside you'll find a full bath and another bunk room, this one a full-over-full offset style.
Sectional from Article.
Designed as a family vacation home and offered as a vacation rental through direct booking at www.staythehockinghills.com and on Airbnb.
Architecture and Interiors by Details Design.
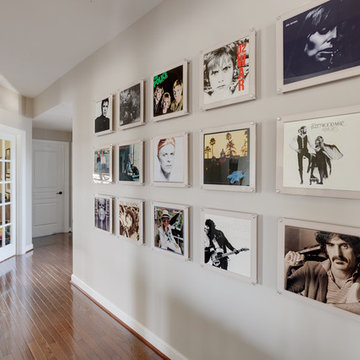
Christy Kosnic
This is an example of a large eclectic open concept family room in DC Metro with grey walls, dark hardwood floors, a standard fireplace, a stone fireplace surround, a wall-mounted tv and brown floor.
This is an example of a large eclectic open concept family room in DC Metro with grey walls, dark hardwood floors, a standard fireplace, a stone fireplace surround, a wall-mounted tv and brown floor.
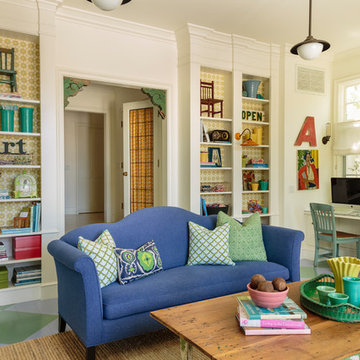
Mark Lohman
Design ideas for a large eclectic open concept family room in Los Angeles with white walls, painted wood floors, a wall-mounted tv and multi-coloured floor.
Design ideas for a large eclectic open concept family room in Los Angeles with white walls, painted wood floors, a wall-mounted tv and multi-coloured floor.
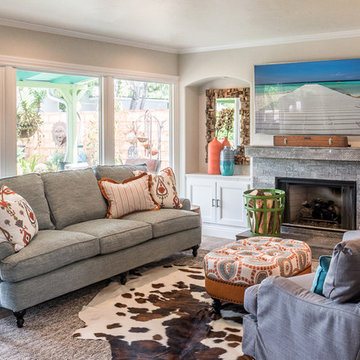
Megan Meek
Design ideas for a mid-sized eclectic open concept family room in San Diego with beige walls, medium hardwood floors, a standard fireplace, a brick fireplace surround and a wall-mounted tv.
Design ideas for a mid-sized eclectic open concept family room in San Diego with beige walls, medium hardwood floors, a standard fireplace, a brick fireplace surround and a wall-mounted tv.
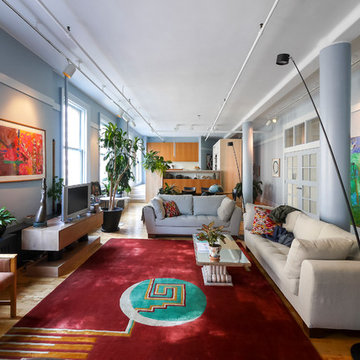
Photo Credits Marco Crepaldi
Expansive eclectic open concept family room in New York with blue walls, medium hardwood floors, a freestanding tv and yellow floor.
Expansive eclectic open concept family room in New York with blue walls, medium hardwood floors, a freestanding tv and yellow floor.
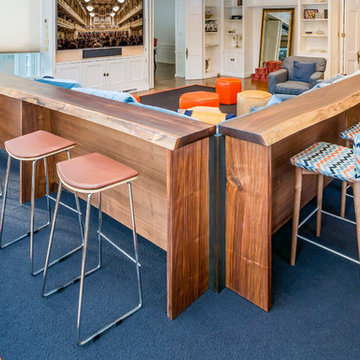
Marc J. Harary - City Architectural Photography. 914-420-9293
Design ideas for a large eclectic open concept family room in New York with a game room, white walls, dark hardwood floors, no fireplace, a wood fireplace surround and a built-in media wall.
Design ideas for a large eclectic open concept family room in New York with a game room, white walls, dark hardwood floors, no fireplace, a wood fireplace surround and a built-in media wall.
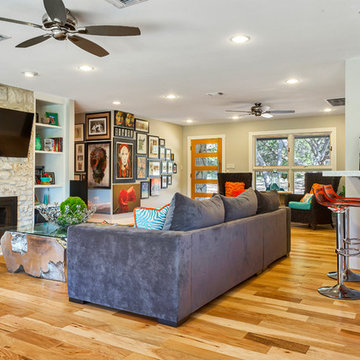
Mid-sized eclectic open concept family room in Austin with beige walls, light hardwood floors, a standard fireplace, a stone fireplace surround and a wall-mounted tv.
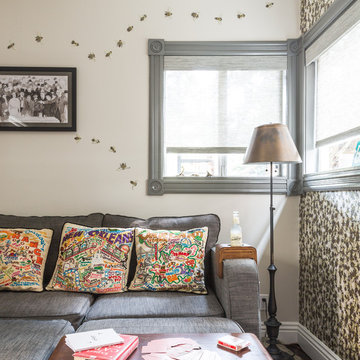
Guest/TV Room
Sara Essex Bradley
Inspiration for a small eclectic enclosed family room in San Francisco with beige walls, carpet and a wall-mounted tv.
Inspiration for a small eclectic enclosed family room in San Francisco with beige walls, carpet and a wall-mounted tv.
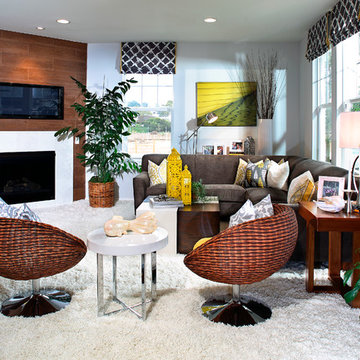
Martin Fine Photography
Design ideas for a mid-sized eclectic open concept family room in Los Angeles with beige walls, carpet, a standard fireplace and a wall-mounted tv.
Design ideas for a mid-sized eclectic open concept family room in Los Angeles with beige walls, carpet, a standard fireplace and a wall-mounted tv.
All TVs Eclectic Family Room Design Photos
1
