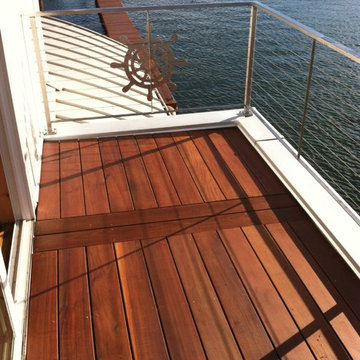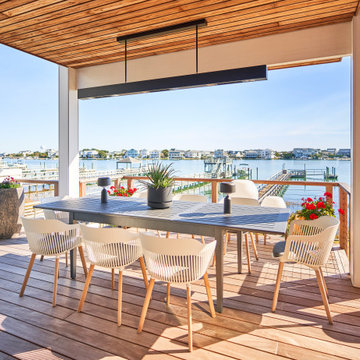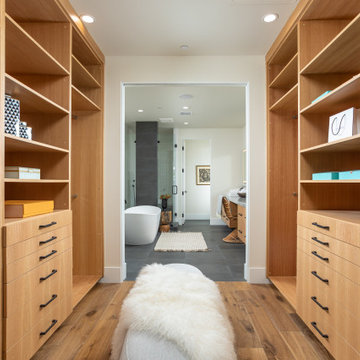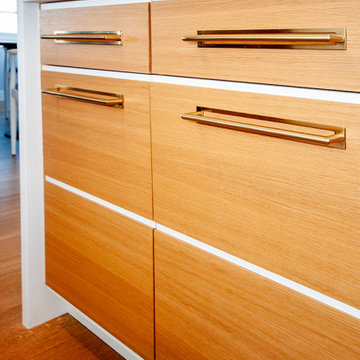2,364 Beach Style Home Design Photos

Gil Jacobs, Photographer
This is an example of a large beach style hallway in Boston.
This is an example of a large beach style hallway in Boston.
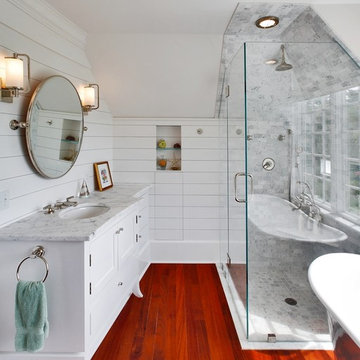
This is an example of a large beach style master bathroom in New York with an undermount sink, white cabinets, marble benchtops, a freestanding tub, a curbless shower, white tile, stone tile, white walls, dark hardwood floors, a hinged shower door and shaker cabinets.
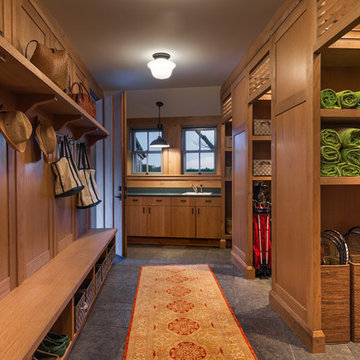
A room to store sports gear.
Design ideas for a beach style entryway in New York.
Design ideas for a beach style entryway in New York.
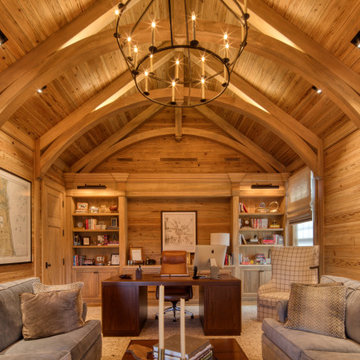
Pecky and clear cypress wood walls, moldings, and arched beam ceiling is the feature of the study. Custom designed cypress cabinetry was built to complement the interior architectural details
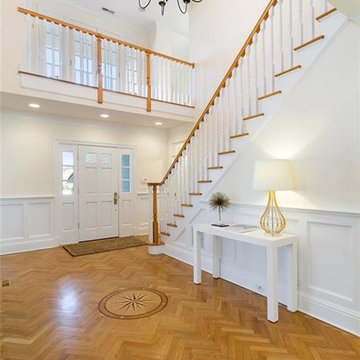
Photo of a large beach style entryway in New York with beige walls, medium hardwood floors, a single front door and a medium wood front door.
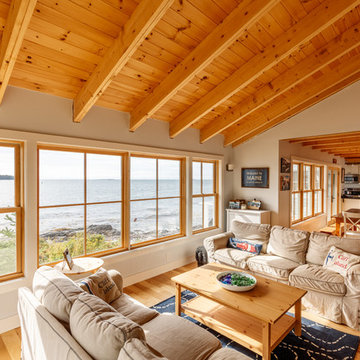
Photo by Jack Michaud
Photo of a mid-sized beach style open concept living room in Portland Maine with white walls, light hardwood floors, no fireplace and no tv.
Photo of a mid-sized beach style open concept living room in Portland Maine with white walls, light hardwood floors, no fireplace and no tv.
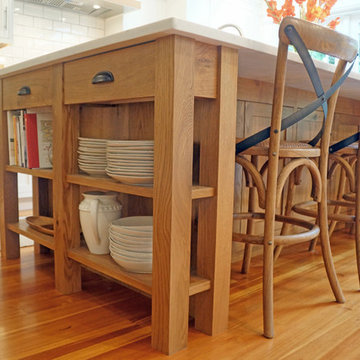
In this total gut and reconfiguration of the kitchen and adjacent spaces, a seamless marriage of farmhouse aesthetic with materials that are already in the home create a space that integrates with the feeling of the original home. Significant changes to the layout and removal of walls has created an open concept living, larger kitchen area, and an organized and functional kitchen space. New French doors connect to the outdoors and introduce more light into the space, as well as increased recessed and accent lighting assist in generating a light-filled home. The new layout provides an open, inviting entertaining space where children can play in the den while meals are prepared on the oversized island.
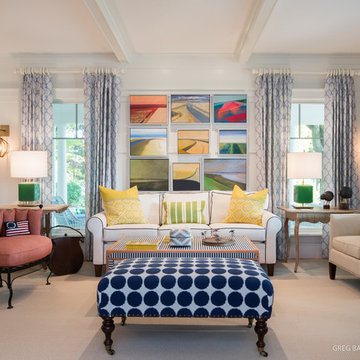
A home this vibrant is something to admire. We worked alongside Greg Baudoin Interior Design, who brought this home to life using color. Together, we saturated the cottage retreat with floor to ceiling personality and custom finishes. The rich color palette presented in the décor pairs beautifully with natural materials such as Douglas fir planks and maple end cut countertops.
Surprising features lie around every corner. In one room alone you’ll find a woven fabric ceiling and a custom wooden bench handcrafted by Birchwood carpenters. As you continue throughout the home, you’ll admire the custom made nickel slot walls and glimpses of brass hardware. As they say, the devil is in the detail.
Photo credit: Jacqueline Southby
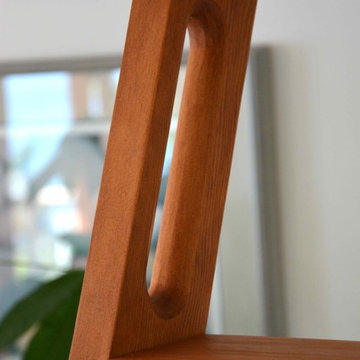
Design ideas for a small beach style straight staircase in Vancouver with open risers.
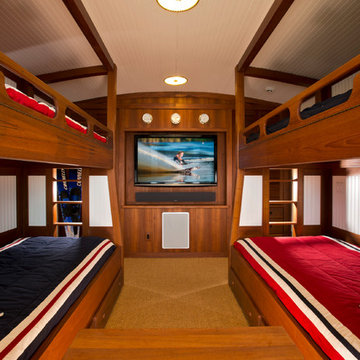
Randall Perry Photography
Inspiration for a small beach style loft-style bedroom in New York with white walls, dark hardwood floors and no fireplace.
Inspiration for a small beach style loft-style bedroom in New York with white walls, dark hardwood floors and no fireplace.
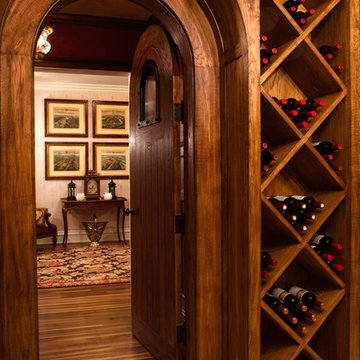
An arched entry door with iron grille and bronze hardware leads from the sitting area into the wine cellar.
Photo by Andrew French
Design ideas for a large beach style wine cellar in New York with limestone floors and diamond bins.
Design ideas for a large beach style wine cellar in New York with limestone floors and diamond bins.
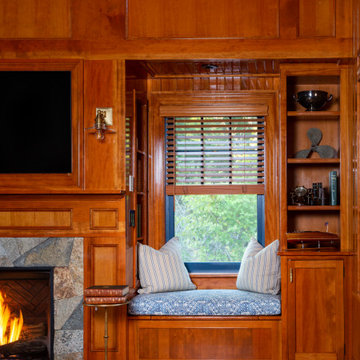
Design ideas for a beach style family room in Boston with brown walls, medium hardwood floors, a standard fireplace, a stone fireplace surround, a built-in media wall, brown floor, wood and wood walls.
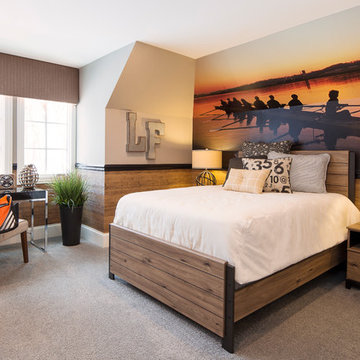
Jacob Hand Photography
Beach style kids' room in Chicago with grey walls, carpet and grey floor for boys.
Beach style kids' room in Chicago with grey walls, carpet and grey floor for boys.
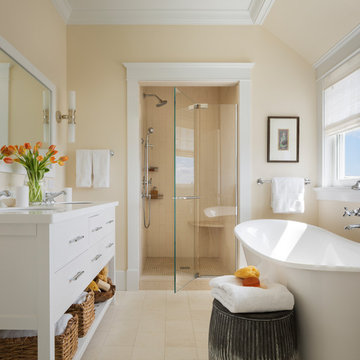
Photo of a beach style bathroom in New York with white cabinets, a freestanding tub, an alcove shower, beige walls, an undermount sink, beige floor, a hinged shower door, white benchtops and flat-panel cabinets.
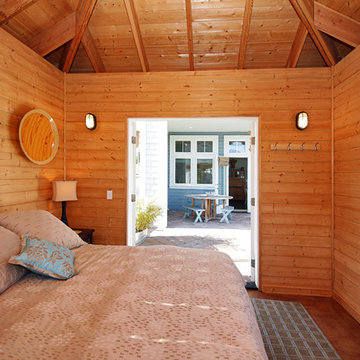
DESIGN: Eric Richmond, Flat Rock Productions;
BUILDER: Miller Custom Construction;
PHOTO: Stadler Studio
Beach style bedroom in Seattle.
Beach style bedroom in Seattle.
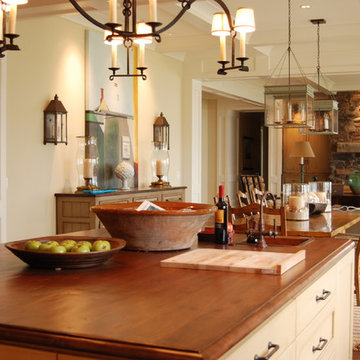
2-star Certified Built Green
Photo of a large beach style eat-in kitchen in Seattle with beige splashback, medium hardwood floors, with island, a drop-in sink, white cabinets and wood benchtops.
Photo of a large beach style eat-in kitchen in Seattle with beige splashback, medium hardwood floors, with island, a drop-in sink, white cabinets and wood benchtops.
2,364 Beach Style Home Design Photos
12



















