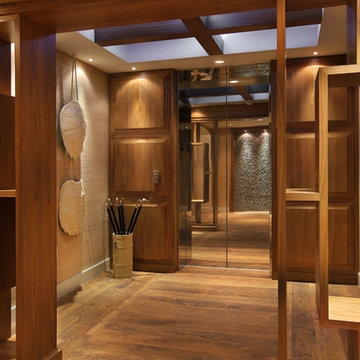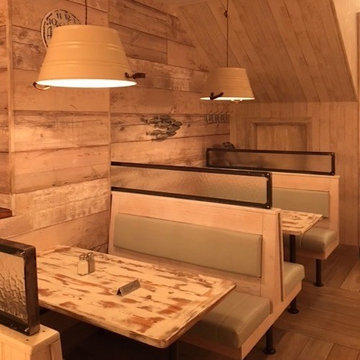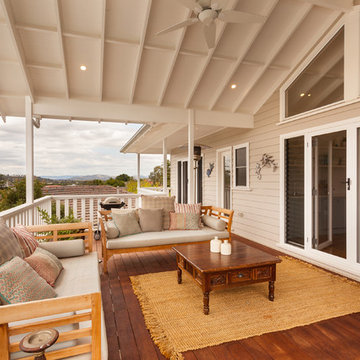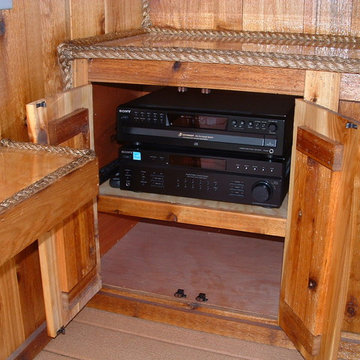2,364 Beach Style Home Design Photos
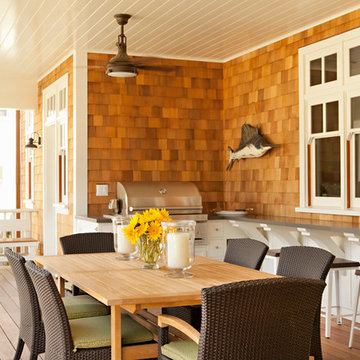
Karyn Millet Photography
This is an example of a beach style verandah in Los Angeles.
This is an example of a beach style verandah in Los Angeles.
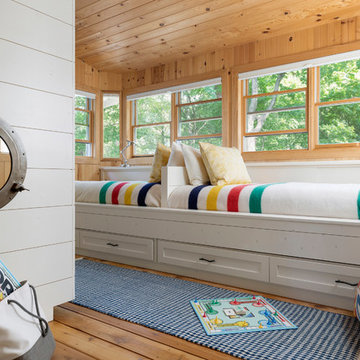
Spacecrafting Photography
Inspiration for a small beach style guest bedroom in Minneapolis with timber and planked wall panelling.
Inspiration for a small beach style guest bedroom in Minneapolis with timber and planked wall panelling.
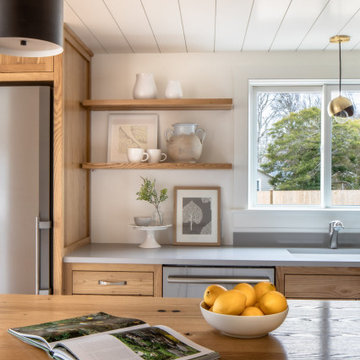
A closer look at our custom built chestnut Island top and cabinetry.
Design ideas for a large beach style l-shaped eat-in kitchen in Boston with shaker cabinets, medium hardwood floors, with island, brown floor, timber, an undermount sink, grey benchtop, quartz benchtops, grey splashback, engineered quartz splashback and stainless steel appliances.
Design ideas for a large beach style l-shaped eat-in kitchen in Boston with shaker cabinets, medium hardwood floors, with island, brown floor, timber, an undermount sink, grey benchtop, quartz benchtops, grey splashback, engineered quartz splashback and stainless steel appliances.
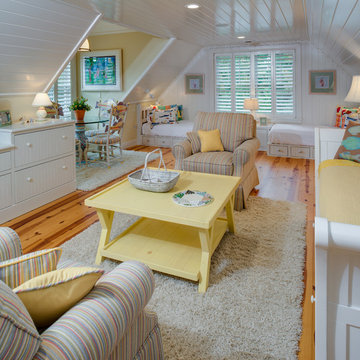
Northern Michigan summers are best spent on the water. The family can now soak up the best time of the year in their wholly remodeled home on the shore of Lake Charlevoix.
This beachfront infinity retreat offers unobstructed waterfront views from the living room thanks to a luxurious nano door. The wall of glass panes opens end to end to expose the glistening lake and an entrance to the porch. There, you are greeted by a stunning infinity edge pool, an outdoor kitchen, and award-winning landscaping completed by Drost Landscape.
Inside, the home showcases Birchwood craftsmanship throughout. Our family of skilled carpenters built custom tongue and groove siding to adorn the walls. The one of a kind details don’t stop there. The basement displays a nine-foot fireplace designed and built specifically for the home to keep the family warm on chilly Northern Michigan evenings. They can curl up in front of the fire with a warm beverage from their wet bar. The bar features a jaw-dropping blue and tan marble countertop and backsplash. / Photo credit: Phoenix Photographic
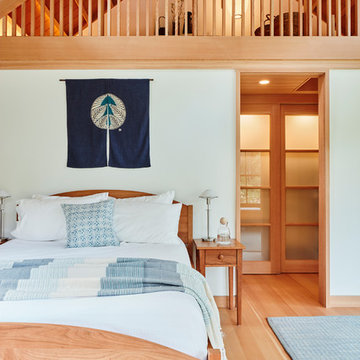
This home, set at the end of a long, private driveway, is far more than meets the eye. Built in three sections and connected by two breezeways, the home’s setting takes full advantage of the clean ocean air. Set back from the water on an open plot, its lush lawn is bordered by fieldstone walls that lead to an ocean cove.
The hideaway calms the mind and spirit, not only by its privacy from the noise of daily life, but through well-chosen elements, clean lines, and a bright, cheerful feel throughout. The interior is show-stopping, covered almost entirely in clear, vertical-grain fir—most of which was source from the same place. From the flooring to the walls, columns, staircases and ceiling beams, this special, tight-grain wood brightens every room in the home.
At just over 3,000 feet of living area, storage and smart use of space was a huge consideration in the creation of this home. For example, the mudroom and living room were both built with expansive window seating with storage beneath. Built-in drawers and cabinets can also be found throughout, yet never interfere with the distinctly uncluttered feel of the rooms.
The homeowners wanted the home to fit in as naturally as possible with the Cape Cod landscape, and also desired a feeling of virtual seamlessness between the indoors and out, resulting in an abundance of windows and doors throughout.
This home has high performance windows, which are rated to withstand hurricane-force winds and impact rated against wind-borne debris. The 24-foot skylight, which was installed by crane, consists of six independently mechanized shades operating in unison.
The open kitchen blends in with the home’s great room, and includes a Sub Zero refrigerator and a Wolf stove. Eco-friendly features in the home include low-flow faucets, dual-flush toilets in the bathrooms, and an energy recovery ventilation system, which conditions and improves indoor air quality.
Other natural materials incorporated for the home included a variety of stone, including bluestone and boulders. Hand-made ceramic tiles were used for the bathroom showers, and the kitchen counters are covered in granite – eye-catching and long-lasting.
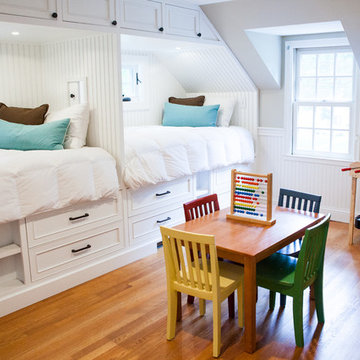
Zel, inc.
Beach style gender-neutral kids' bedroom in New York with grey walls and medium hardwood floors for kids 4-10 years old.
Beach style gender-neutral kids' bedroom in New York with grey walls and medium hardwood floors for kids 4-10 years old.
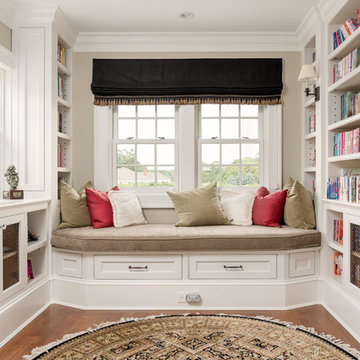
This luxury home was designed to specific specs for our client. Every detail was meticulously planned and designed with aesthetics and functionality in mind. Features barrel vault ceiling, custom waterfront facing windows and doors and built-ins.
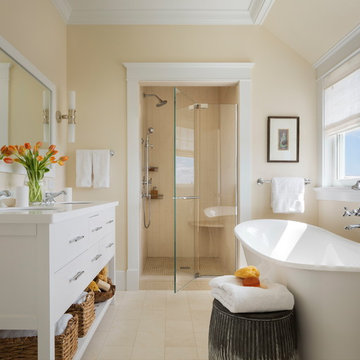
Photo by Durston Saylor
Mid-sized beach style master bathroom in New York with flat-panel cabinets, white cabinets, a freestanding tub, an alcove shower, beige walls, limestone floors, an undermount sink, quartzite benchtops, a hinged shower door, beige tile and beige floor.
Mid-sized beach style master bathroom in New York with flat-panel cabinets, white cabinets, a freestanding tub, an alcove shower, beige walls, limestone floors, an undermount sink, quartzite benchtops, a hinged shower door, beige tile and beige floor.
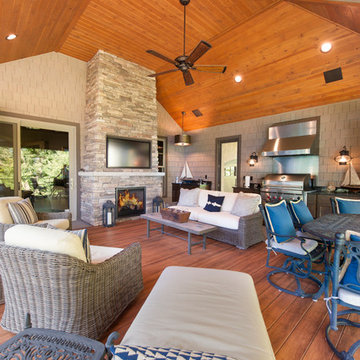
Interior shot of year round living space. Space includes: exterior grade video monitor that can withstand extreme elements and reduce glare; direct vent gas fireplace to keep space warm all year long; exterior grade grill capped with commercial grade exhaust hood, allowing client to bring grilling inside; panoramic doors system which allows space to convert from a wall of insulated glass panels to a completely open-air room; a full width screen system that retracts into the soffits; and Zuri decking, which can withstand all elements while maintaining an elegant design. Photographed by Michael Braun.
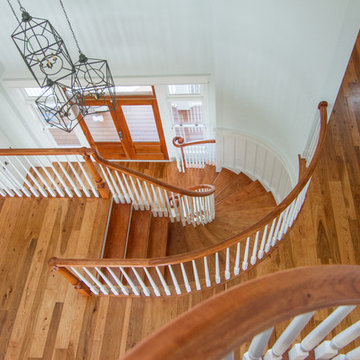
Standing on the spiral staircase looking down to the main staircase.
Photo of a large beach style wood curved staircase in Other with wood risers and wood railing.
Photo of a large beach style wood curved staircase in Other with wood risers and wood railing.
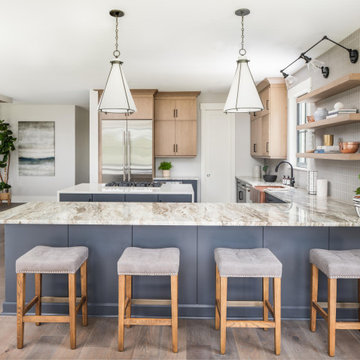
Kitchen counter seating area
This is an example of a beach style u-shaped kitchen in Charleston with a farmhouse sink, flat-panel cabinets, light wood cabinets, grey splashback, stainless steel appliances, dark hardwood floors, multi-coloured benchtop and with island.
This is an example of a beach style u-shaped kitchen in Charleston with a farmhouse sink, flat-panel cabinets, light wood cabinets, grey splashback, stainless steel appliances, dark hardwood floors, multi-coloured benchtop and with island.
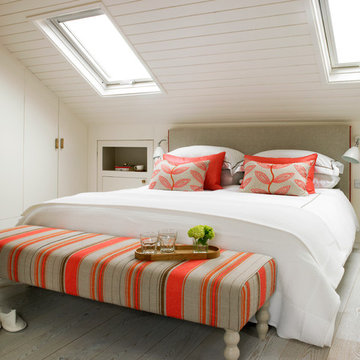
Nick Smith Photography
Inspiration for a beach style guest bedroom in Other with white walls, light hardwood floors and beige floor.
Inspiration for a beach style guest bedroom in Other with white walls, light hardwood floors and beige floor.
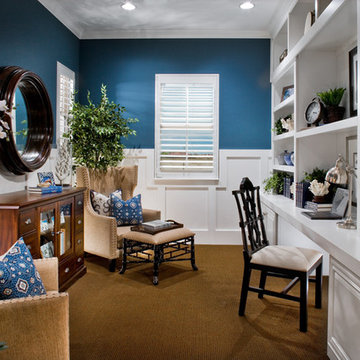
Mid-sized beach style study room in San Francisco with blue walls, carpet, no fireplace, a built-in desk and brown floor.

The outdoor sundeck leads off of the indoor living room and is centered between the outdoor dining room and outdoor living room. The 3 distinct spaces all serve a purpose and all flow together and from the inside. String lights hung over this space bring a fun and festive air to the back deck.
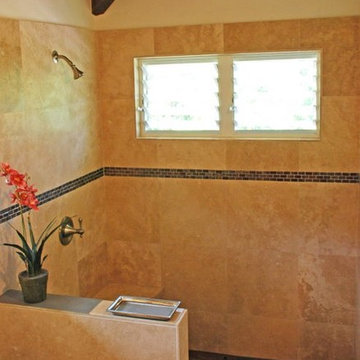
This is an example of a mid-sized beach style master bathroom in Hawaii with an open shower, a two-piece toilet, pebble tile, yellow walls, an undermount sink, shaker cabinets, light wood cabinets, limestone benchtops and travertine floors.
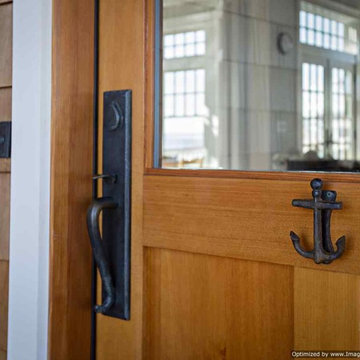
Close up of the oil-rubbed bronze hardware on the bayside home.
Photography by John Martinelli
Photo of a mid-sized beach style front door in Philadelphia with a single front door and a medium wood front door.
Photo of a mid-sized beach style front door in Philadelphia with a single front door and a medium wood front door.
2,364 Beach Style Home Design Photos
8



















