Beach Style Kitchen with Wood Design Ideas
Refine by:
Budget
Sort by:Popular Today
61 - 80 of 176 photos
Item 1 of 3
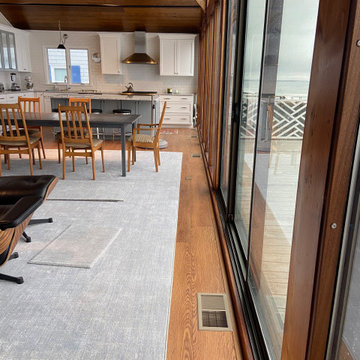
This is an example of a large beach style l-shaped open plan kitchen in Boston with an undermount sink, shaker cabinets, white cabinets, granite benchtops, white splashback, subway tile splashback, stainless steel appliances, light hardwood floors, with island, brown floor, grey benchtop, exposed beam, vaulted and wood.
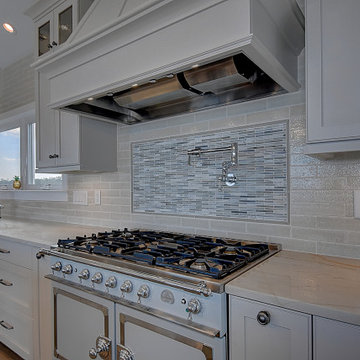
Photo of a small beach style open plan kitchen in DC Metro with a farmhouse sink, flat-panel cabinets, grey cabinets, white splashback, subway tile splashback, stainless steel appliances, light hardwood floors, with island, beige floor, white benchtop and wood.
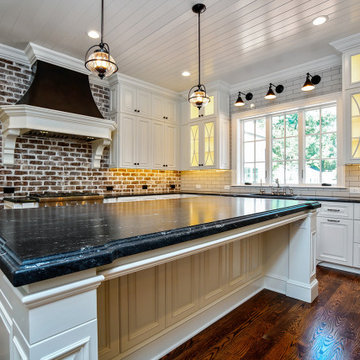
Large beach style l-shaped kitchen in Charlotte with an undermount sink, flat-panel cabinets, white cabinets, quartz benchtops, white splashback, brick splashback, panelled appliances, dark hardwood floors, with island, brown floor, black benchtop and wood.
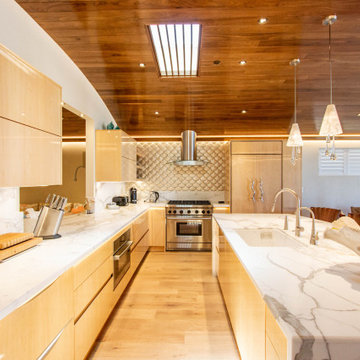
Inspiration for a beach style l-shaped open plan kitchen in Other with an undermount sink, flat-panel cabinets, medium wood cabinets, stainless steel appliances, medium hardwood floors, with island, multi-coloured benchtop and wood.
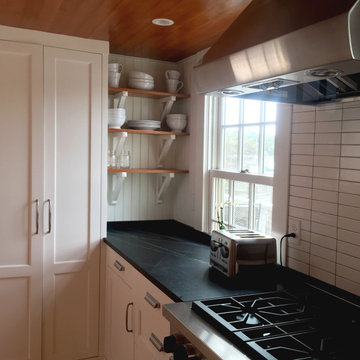
The cooking kitchen.
Inspiration for a small beach style single-wall eat-in kitchen in Other with a farmhouse sink, shaker cabinets, yellow cabinets, soapstone benchtops, white splashback, ceramic splashback, stainless steel appliances, light hardwood floors, with island, brown floor, black benchtop and wood.
Inspiration for a small beach style single-wall eat-in kitchen in Other with a farmhouse sink, shaker cabinets, yellow cabinets, soapstone benchtops, white splashback, ceramic splashback, stainless steel appliances, light hardwood floors, with island, brown floor, black benchtop and wood.
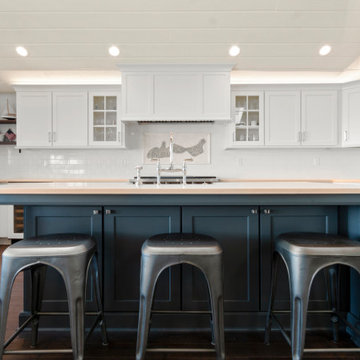
The homeowners wish-list when searching for properties in the Geneva Lake area included: low-maintenance, incredible lake views, a pier but also a house that needed a lot of work because they were searching for a true project. After months of designing and planning, a bright and open design of the great room was created to maximize the room’s incredible view of Geneva Lake. Nautical touches can be found throughout the home, including the rope detailing on the overhead light fixture, in the coffee table accessories and the child-sized replica wooden boat. The crisp, clean kitchen has thoughtful design details, like the vintage look faucet and a mosaic outline of Geneva Lake in the back splash.
This project was featured in the Summer 2019 issue of Lakeshore Living
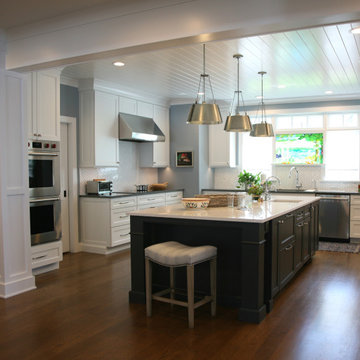
The stained glass window over the sink was from the original cottage and now welcomes the family to all cook together and share meals. Memories are made here. Each wall has a function which works for one chef or many. The pantry door is hiding floor to ceiling shelving for bulk overflow.
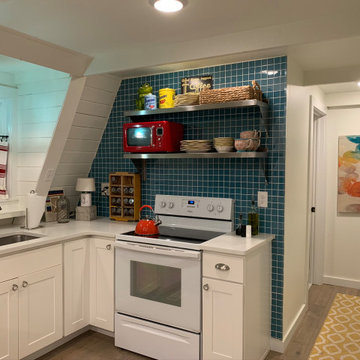
This tiny house is a remodel project on a house with two bedrooms, plus a sleeping loft, as photographed. It was originally built in the 1970's, converted to serve as an Air BnB in a resort community. It is in-the-works to remodel again, this time coming up to current building codes including a conventional switchback stair and full bath on each floor. Upon completion it will become a plan for sale on the website Down Home Plans.
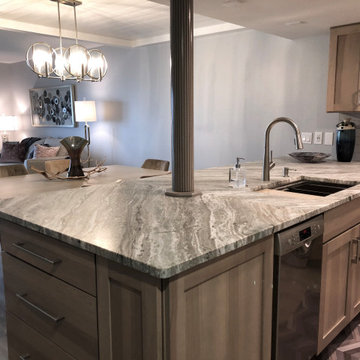
We took out the large column to create a more open concept living space. The ceiling feature in the dining area creates the illusion that the ceilings are taller.
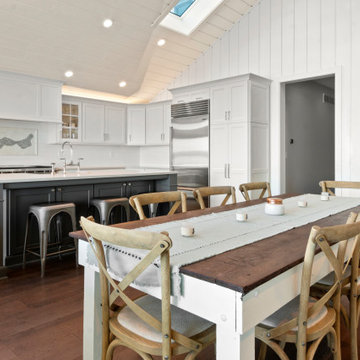
The homeowners wish-list when searching for properties in the Geneva Lake area included: low-maintenance, incredible lake views, a pier but also a house that needed a lot of work because they were searching for a true project. After months of designing and planning, a bright and open design of the great room was created to maximize the room’s incredible view of Geneva Lake. Nautical touches can be found throughout the home, including the rope detailing on the overhead light fixture, in the coffee table accessories and the child-sized replica wooden boat. The crisp, clean kitchen has thoughtful design details, like the vintage look faucet and a mosaic outline of Geneva Lake in the back splash.
This project was featured in the Summer 2019 issue of Lakeshore Living
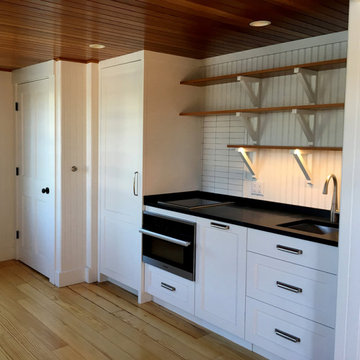
The efficiency kitchen.
Photo of a small beach style single-wall eat-in kitchen in Other with an undermount sink, shaker cabinets, white cabinets, soapstone benchtops, white splashback, ceramic splashback, stainless steel appliances, light hardwood floors, no island, brown floor, black benchtop and wood.
Photo of a small beach style single-wall eat-in kitchen in Other with an undermount sink, shaker cabinets, white cabinets, soapstone benchtops, white splashback, ceramic splashback, stainless steel appliances, light hardwood floors, no island, brown floor, black benchtop and wood.
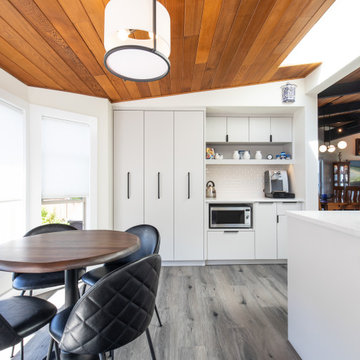
Breakfast bar with skylight and wood ceiling.
Design ideas for a beach style kitchen in Other with flat-panel cabinets, white cabinets, quartzite benchtops, white splashback, subway tile splashback, stainless steel appliances, grey floor, white benchtop and wood.
Design ideas for a beach style kitchen in Other with flat-panel cabinets, white cabinets, quartzite benchtops, white splashback, subway tile splashback, stainless steel appliances, grey floor, white benchtop and wood.
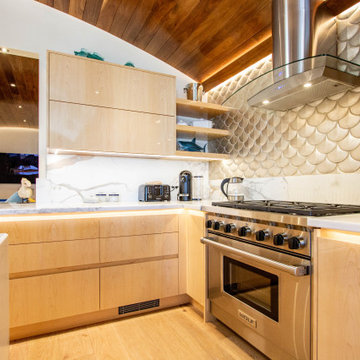
Design ideas for a beach style l-shaped open plan kitchen in Other with an undermount sink, flat-panel cabinets, medium wood cabinets, stainless steel appliances, medium hardwood floors, with island, multi-coloured benchtop and wood.
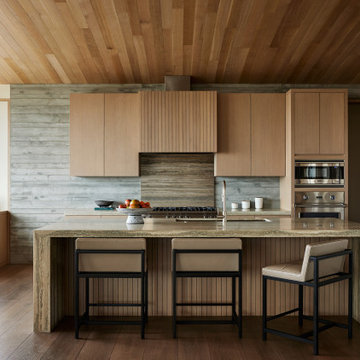
A new-construction, year-round vacation home was custom-built for a family to enjoy the natural beauty of West Marin, California. The home is sited on the beach, so understanding how to build on sand (instead of soil) and selecting the right materials that would withstand ongoing erosion from the ocean and salt air were both critical to the success of the project. Even in the most ideal circumstances climate can present challenges, but as this was a COVID-era project in a relatively remote location, we also faced supply chain issues and labor issues. Fortunately, we were able to draw on our decades of experience to identify solutions and work collaboratively with the geotechnical engineer, structural engineer, and subcontractors to ensure that everyone was aligned on the design vision and how we would achieve it. Our backgrounds as craftspeople and the project manager’s experience as an architect allowed our team to work in lockstep with the design team.
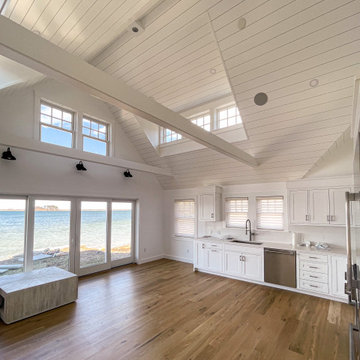
Inspiration for a large beach style l-shaped eat-in kitchen in Boston with a single-bowl sink, shaker cabinets, white cabinets, quartz benchtops, white splashback, engineered quartz splashback, stainless steel appliances, dark hardwood floors, no island, brown floor, white benchtop and wood.
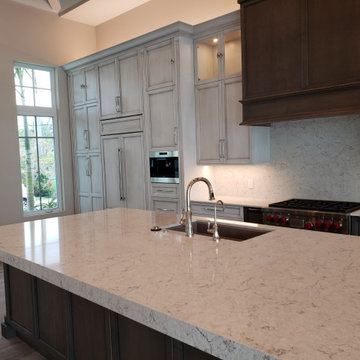
Design ideas for a large beach style single-wall open plan kitchen in Other with marble benchtops, white splashback, with island, beige floor, white benchtop and wood.
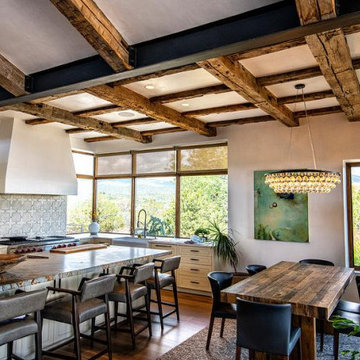
Reclaimed Wood Products: Hand-Hewn Timbers
Photoset #: 61354
Photo of a large beach style l-shaped eat-in kitchen in Other with with island, a farmhouse sink, raised-panel cabinets, white cabinets, grey splashback, dark hardwood floors, brown floor, grey benchtop and wood.
Photo of a large beach style l-shaped eat-in kitchen in Other with with island, a farmhouse sink, raised-panel cabinets, white cabinets, grey splashback, dark hardwood floors, brown floor, grey benchtop and wood.
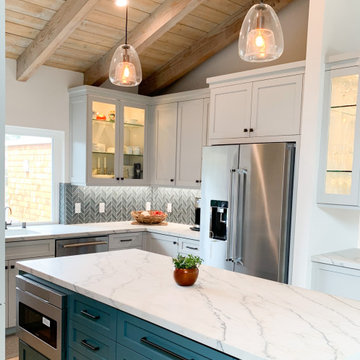
This delightful kitchen incorporates layered textures in all the right ways! Light grey and turquoise shaker cabinets, countertops reminiscent of ocean white caps, stunning glass tile in a chevron pattern, and a rustic wood ceiling to level up this design in just the right way!
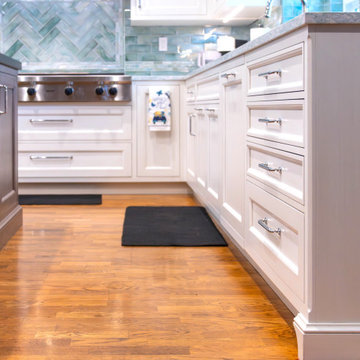
Design ideas for a mid-sized beach style l-shaped open plan kitchen in Los Angeles with an undermount sink, raised-panel cabinets, white cabinets, quartz benchtops, green splashback, glass tile splashback, panelled appliances, medium hardwood floors, with island, multi-coloured floor, multi-coloured benchtop and wood.
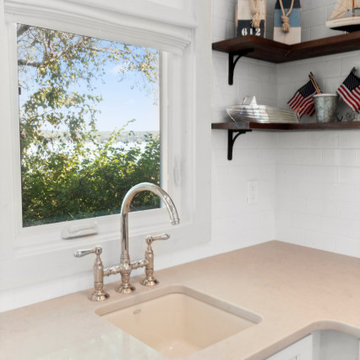
The homeowners wish-list when searching for properties in the Geneva Lake area included: low-maintenance, incredible lake views, a pier but also a house that needed a lot of work because they were searching for a true project. After months of designing and planning, a bright and open design of the great room was created to maximize the room’s incredible view of Geneva Lake. Nautical touches can be found throughout the home, including the rope detailing on the overhead light fixture, in the coffee table accessories and the child-sized replica wooden boat. The crisp, clean kitchen has thoughtful design details, like the vintage look faucet and a mosaic outline of Geneva Lake in the back splash.
This project was featured in the Summer 2019 issue of Lakeshore Living
Beach Style Kitchen with Wood Design Ideas
4