Midcentury Kitchen with Wood Design Ideas
Refine by:
Budget
Sort by:Popular Today
1 - 20 of 305 photos
Item 1 of 3

Weather House is a bespoke home for a young, nature-loving family on a quintessentially compact Northcote block.
Our clients Claire and Brent cherished the character of their century-old worker's cottage but required more considered space and flexibility in their home. Claire and Brent are camping enthusiasts, and in response their house is a love letter to the outdoors: a rich, durable environment infused with the grounded ambience of being in nature.
From the street, the dark cladding of the sensitive rear extension echoes the existing cottage!s roofline, becoming a subtle shadow of the original house in both form and tone. As you move through the home, the double-height extension invites the climate and native landscaping inside at every turn. The light-bathed lounge, dining room and kitchen are anchored around, and seamlessly connected to, a versatile outdoor living area. A double-sided fireplace embedded into the house’s rear wall brings warmth and ambience to the lounge, and inspires a campfire atmosphere in the back yard.
Championing tactility and durability, the material palette features polished concrete floors, blackbutt timber joinery and concrete brick walls. Peach and sage tones are employed as accents throughout the lower level, and amplified upstairs where sage forms the tonal base for the moody main bedroom. An adjacent private deck creates an additional tether to the outdoors, and houses planters and trellises that will decorate the home’s exterior with greenery.
From the tactile and textured finishes of the interior to the surrounding Australian native garden that you just want to touch, the house encapsulates the feeling of being part of the outdoors; like Claire and Brent are camping at home. It is a tribute to Mother Nature, Weather House’s muse.

Inspiration for an expansive midcentury kitchen in Hampshire with concrete floors, grey floor and wood.

Design ideas for a mid-sized midcentury galley eat-in kitchen in Austin with an undermount sink, flat-panel cabinets, medium wood cabinets, quartz benchtops, yellow splashback, ceramic splashback, coloured appliances, concrete floors, no island, grey floor, white benchtop and wood.

Our Austin studio decided to go bold with this project by ensuring that each space had a unique identity in the Mid-Century Modern style bathroom, butler's pantry, and mudroom. We covered the bathroom walls and flooring with stylish beige and yellow tile that was cleverly installed to look like two different patterns. The mint cabinet and pink vanity reflect the mid-century color palette. The stylish knobs and fittings add an extra splash of fun to the bathroom.
The butler's pantry is located right behind the kitchen and serves multiple functions like storage, a study area, and a bar. We went with a moody blue color for the cabinets and included a raw wood open shelf to give depth and warmth to the space. We went with some gorgeous artistic tiles that create a bold, intriguing look in the space.
In the mudroom, we used siding materials to create a shiplap effect to create warmth and texture – a homage to the classic Mid-Century Modern design. We used the same blue from the butler's pantry to create a cohesive effect. The large mint cabinets add a lighter touch to the space.
---
Project designed by the Atomic Ranch featured modern designers at Breathe Design Studio. From their Austin design studio, they serve an eclectic and accomplished nationwide clientele including in Palm Springs, LA, and the San Francisco Bay Area.
For more about Breathe Design Studio, see here: https://www.breathedesignstudio.com/
To learn more about this project, see here: https://www.breathedesignstudio.com/atomic-ranch
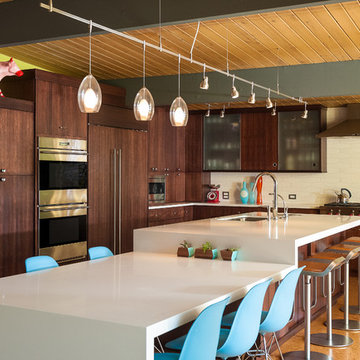
Open kitchen plan with 2 tier countertop/eating height. Waterfall edge from one cabinet height to eating height and again to floor. Elongated hex tile from Pratt & Larson tile. Caesarstone pure white quartz countertop.

Midcentury galley kitchen in Aarhus with flat-panel cabinets, green cabinets, with island, beige floor, black benchtop and wood.
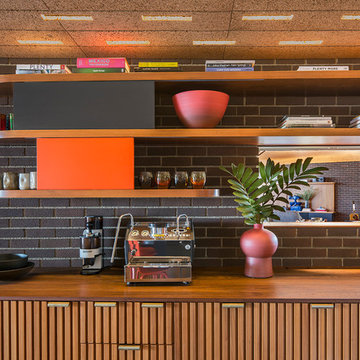
This is an example of a midcentury kitchen in Los Angeles with an undermount sink, open cabinets, medium wood cabinets, wood benchtops, brick splashback, brown benchtop and wood.
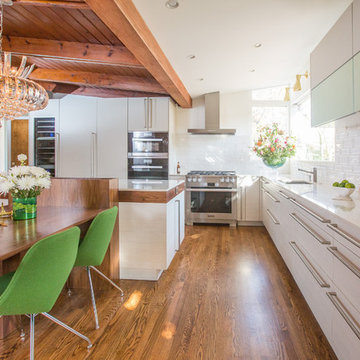
White Poggen Pohl cabinetry and Miele Appliances
This is an example of a mid-sized midcentury l-shaped eat-in kitchen in DC Metro with an undermount sink, flat-panel cabinets, white cabinets, white splashback, panelled appliances, medium hardwood floors, with island, brown floor, white benchtop, wood, quartz benchtops and ceramic splashback.
This is an example of a mid-sized midcentury l-shaped eat-in kitchen in DC Metro with an undermount sink, flat-panel cabinets, white cabinets, white splashback, panelled appliances, medium hardwood floors, with island, brown floor, white benchtop, wood, quartz benchtops and ceramic splashback.

Photo of a small midcentury galley eat-in kitchen in Seattle with an undermount sink, recessed-panel cabinets, white cabinets, quartz benchtops, white splashback, ceramic splashback, stainless steel appliances, light hardwood floors, brown floor, grey benchtop and wood.

Fully customized kitchen, deep blue backsplash tile, pot filler is a faucet, custom cabinets, oak wood for the framing of this beautiful kitchen.
Photo of a mid-sized midcentury single-wall kitchen pantry in Austin with a farmhouse sink, flat-panel cabinets, white cabinets, quartzite benchtops, blue splashback, ceramic splashback, stainless steel appliances, concrete floors, with island, grey floor, white benchtop and wood.
Photo of a mid-sized midcentury single-wall kitchen pantry in Austin with a farmhouse sink, flat-panel cabinets, white cabinets, quartzite benchtops, blue splashback, ceramic splashback, stainless steel appliances, concrete floors, with island, grey floor, white benchtop and wood.

The goal of this project was to create an updated, brighter, and larger kitchen for the whole family to enjoy. This new kitchen also needed to seamlessly integrate with the rest of the home both functionally and aesthetically. The laundry room also needed an aesthetic refresh. What sets this kitchen apart is the laminated plywood edging between walnut cabinetry and the door handle detail integrated within those boundaries.
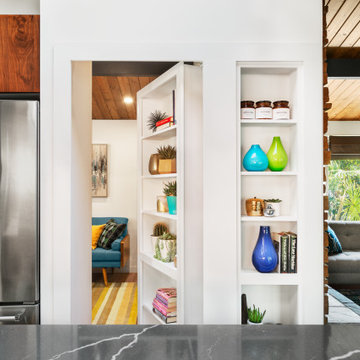
Photos by Tina Witherspoon.
Large midcentury u-shaped open plan kitchen in Seattle with flat-panel cabinets, dark wood cabinets, quartz benchtops, stainless steel appliances, with island, black benchtop and wood.
Large midcentury u-shaped open plan kitchen in Seattle with flat-panel cabinets, dark wood cabinets, quartz benchtops, stainless steel appliances, with island, black benchtop and wood.
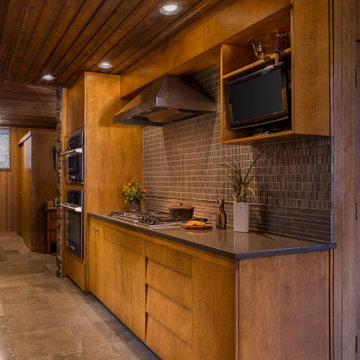
This mid century modern home boasted irreplaceable features including original wood cabinets, wood ceiling, and a wall of floor to ceiling windows. C&R developed a design that incorporated the existing details with additional custom cabinets that matched perfectly. A new lighting plan, quartz counter tops, plumbing fixtures, tile backsplash and floors, and new appliances transformed this kitchen while retaining all the mid century flavor.
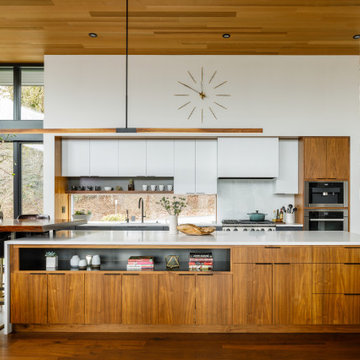
Midcentury kitchen in Portland with flat-panel cabinets, white cabinets, white splashback, stainless steel appliances, with island, brown floor, white benchtop and wood.

Inspiration for a midcentury l-shaped eat-in kitchen in Denver with a single-bowl sink, flat-panel cabinets, dark wood cabinets, quartz benchtops, blue splashback, glass tile splashback, stainless steel appliances, light hardwood floors, with island, white benchtop and wood.

This light and airy marble kitchen is a stark contrast to the small compartmentalized kitchen that existed before. With the long 19-foot kitchen island we worked with a finish carpenter to cover the cabinetry in wooden pieces to create a ribbed effect. The texture really elevates this modern, minimalist kitchen and makes it interesting. An appliance garage to the left of the ovens keeps all the clutter out of sight! Practical, calming, and great for entertaining!

Photo of a mid-sized midcentury l-shaped open plan kitchen in San Francisco with an undermount sink, flat-panel cabinets, medium wood cabinets, wood benchtops, white splashback, subway tile splashback, black appliances, concrete floors, with island, grey floor, brown benchtop and wood.

This is an example of a midcentury l-shaped open plan kitchen in Denver with an undermount sink, flat-panel cabinets, light wood cabinets, terrazzo benchtops, white splashback, panelled appliances, light hardwood floors, with island, white benchtop and wood.

This 1960s home was in original condition and badly in need of some functional and cosmetic updates. We opened up the great room into an open concept space, converted the half bathroom downstairs into a full bath, and updated finishes all throughout with finishes that felt period-appropriate and reflective of the owner's Asian heritage.

This classically designed mid-century modern home had a kitchen that had been updated in the1980’s and was ready for a makeover that would highlight its vintage charm.
The backsplash is a combination of cement-look quartz for ease of maintenance and a Japanese mosaic tile.
An expanded black aluminum window stacks open for more natural light as well as a way to engage with guests on the patio in warmer months.
A polished concrete floor is a surprising neutral in this airy kitchen and transitions well to flooring in adjacent spaces.
Midcentury Kitchen with Wood Design Ideas
1