Beach Style Living Design Ideas with a Stone Fireplace Surround
Refine by:
Budget
Sort by:Popular Today
121 - 140 of 4,343 photos
Item 1 of 3
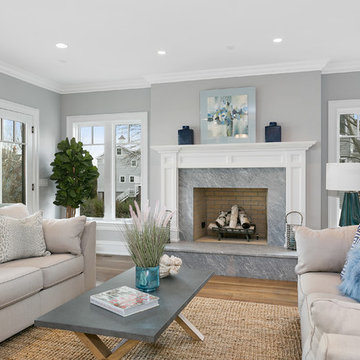
This is an example of a large beach style open concept family room in New York with grey walls, dark hardwood floors, a standard fireplace, a stone fireplace surround and no tv.
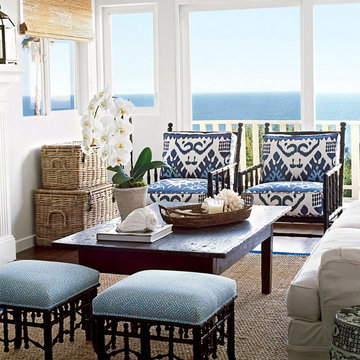
Photo: Lisa Romerein
Inspiration for a mid-sized beach style formal open concept living room in Los Angeles with white walls, dark hardwood floors, a standard fireplace, a stone fireplace surround and a wall-mounted tv.
Inspiration for a mid-sized beach style formal open concept living room in Los Angeles with white walls, dark hardwood floors, a standard fireplace, a stone fireplace surround and a wall-mounted tv.
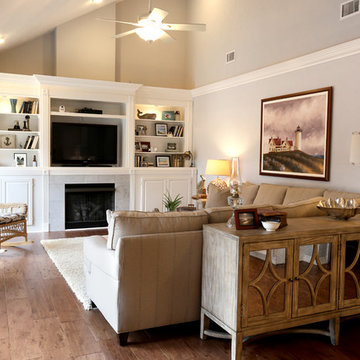
Cooper Photography
This is an example of a mid-sized beach style open concept family room in Jacksonville with grey walls, medium hardwood floors, a standard fireplace, a stone fireplace surround, a built-in media wall and brown floor.
This is an example of a mid-sized beach style open concept family room in Jacksonville with grey walls, medium hardwood floors, a standard fireplace, a stone fireplace surround, a built-in media wall and brown floor.
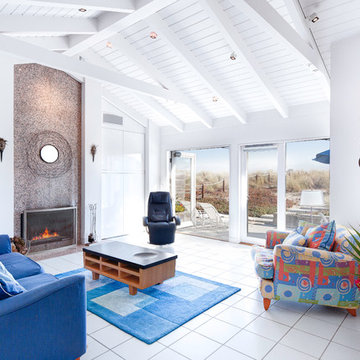
Inspiration for a large beach style open concept family room in San Francisco with white walls, porcelain floors, a standard fireplace, a stone fireplace surround and white floor.
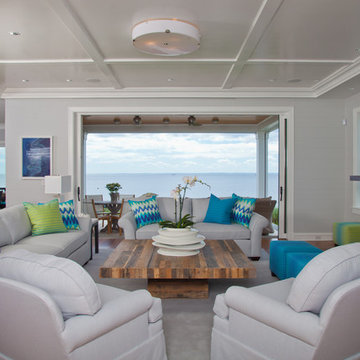
Beach front living at its finest. Full view of family/living room with multiple ocean views set the tone and feel for this neutral palette with bold turquoise, blue and green accents, casual family living space. Shop the look in our Westport, CT store and now online at www.whitebirchstudio.com
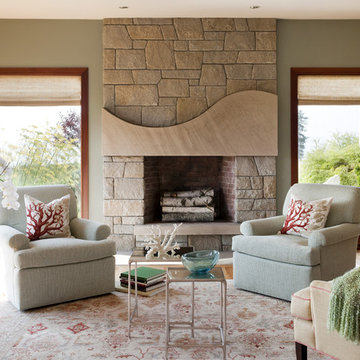
The current owners were drawn to this Siemasko + Verbridge original and sought to call their own. The lure of the home and site, designed ten years earlier for the initial owners with the goal of creating a house rooted to the ground and composed of natural materials, was undeniable to the new family. Through modest renovations they modified some of the spaces to meet their family’s needs and added personal touches throughout. The numerous entertaining areas indoors and out make this the perfect place for large parties as well as intimate gatherings.
Photo Credit: Eric Roth

Stunning great room, family room with an uninterrupted view of the lakefront.
This is an example of a large beach style open concept family room in Minneapolis with medium hardwood floors, a standard fireplace, a stone fireplace surround, a wall-mounted tv, brown floor and vaulted.
This is an example of a large beach style open concept family room in Minneapolis with medium hardwood floors, a standard fireplace, a stone fireplace surround, a wall-mounted tv, brown floor and vaulted.

Our clients were relocating from the upper peninsula to the lower peninsula and wanted to design a retirement home on their Lake Michigan property. The topography of their lot allowed for a walk out basement which is practically unheard of with how close they are to the water. Their view is fantastic, and the goal was of course to take advantage of the view from all three levels. The positioning of the windows on the main and upper levels is such that you feel as if you are on a boat, water as far as the eye can see. They were striving for a Hamptons / Coastal, casual, architectural style. The finished product is just over 6,200 square feet and includes 2 master suites, 2 guest bedrooms, 5 bathrooms, sunroom, home bar, home gym, dedicated seasonal gear / equipment storage, table tennis game room, sauna, and bonus room above the attached garage. All the exterior finishes are low maintenance, vinyl, and composite materials to withstand the blowing sands from the Lake Michigan shoreline.
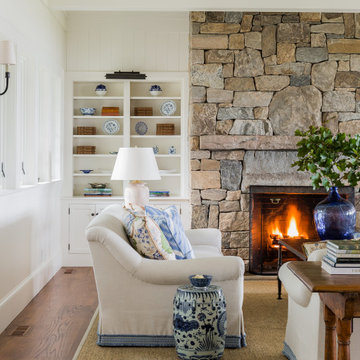
Harbor View is a modern-day interpretation of the shingled vacation houses of its seaside community. The gambrel roof, horizontal, ground-hugging emphasis, and feeling of simplicity, are all part of the character of the place.
While fitting in with local traditions, Harbor View is meant for modern living. The kitchen is a central gathering spot, open to the main combined living/dining room and to the waterside porch. One easily moves between indoors and outdoors.
The house is designed for an active family, a couple with three grown children and a growing number of grandchildren. It is zoned so that the whole family can be there together but retain privacy. Living, dining, kitchen, library, and porch occupy the center of the main floor. One-story wings on each side house two bedrooms and bathrooms apiece, and two more bedrooms and bathrooms and a study occupy the second floor of the central block. The house is mostly one room deep, allowing cross breezes and light from both sides.
The porch, a third of which is screened, is a main dining and living space, with a stone fireplace offering a cozy place to gather on summer evenings.
A barn with a loft provides storage for a car or boat off-season and serves as a big space for projects or parties in summer.
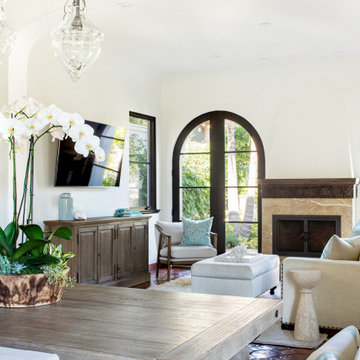
Updated furnishings and lighting provide a fresh update for a traditional Spanish home.
Inspiration for a mid-sized beach style open concept living room in Los Angeles with white walls, terra-cotta floors, a standard fireplace, a stone fireplace surround, a wall-mounted tv and vaulted.
Inspiration for a mid-sized beach style open concept living room in Los Angeles with white walls, terra-cotta floors, a standard fireplace, a stone fireplace surround, a wall-mounted tv and vaulted.
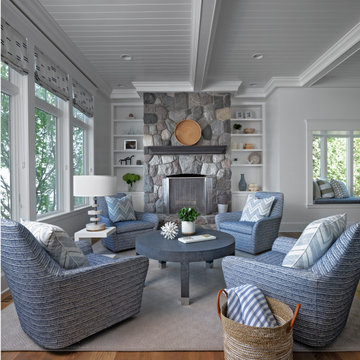
Inspiration for a mid-sized beach style open concept family room in Other with white walls, medium hardwood floors, a standard fireplace, a stone fireplace surround and no tv.
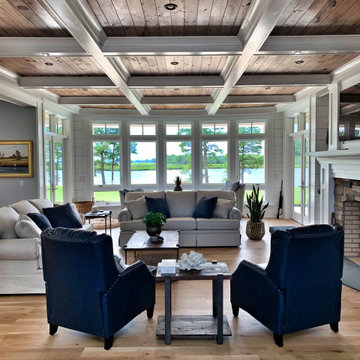
Beach style living room in Other with white walls, medium hardwood floors, a standard fireplace, a stone fireplace surround, a wall-mounted tv and brown floor.
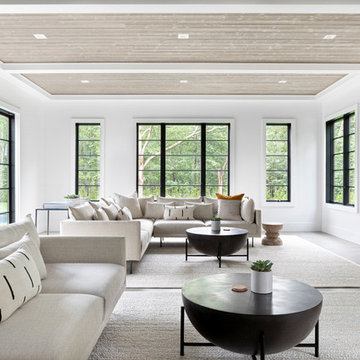
A playground by the beach. This light-hearted family of four takes a cool, easy-going approach to their Hamptons home.
Inspiration for a large beach style open concept family room in New York with white walls, dark hardwood floors, a hanging fireplace, a stone fireplace surround, a freestanding tv and grey floor.
Inspiration for a large beach style open concept family room in New York with white walls, dark hardwood floors, a hanging fireplace, a stone fireplace surround, a freestanding tv and grey floor.
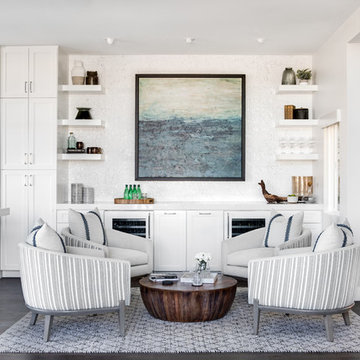
Contemporary Coastal Lounge
Design: Three Salt Design Co.
Build: UC Custom Homes
Photo: Chad Mellon
This is an example of a mid-sized beach style open concept living room in Los Angeles with a home bar, white walls, a standard fireplace, a stone fireplace surround, medium hardwood floors and brown floor.
This is an example of a mid-sized beach style open concept living room in Los Angeles with a home bar, white walls, a standard fireplace, a stone fireplace surround, medium hardwood floors and brown floor.
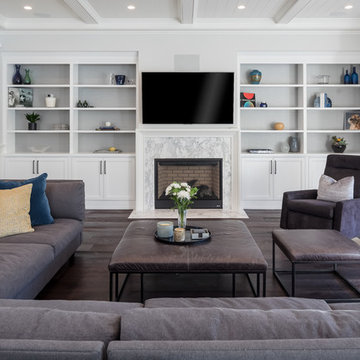
Photo of a beach style family room in Los Angeles with white walls, dark hardwood floors, a standard fireplace, a stone fireplace surround, a wall-mounted tv and brown floor.
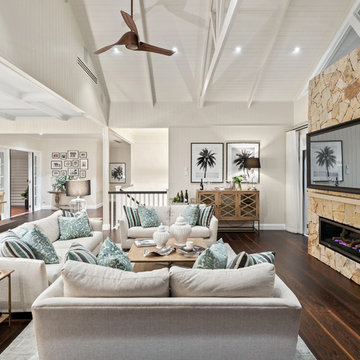
Design ideas for a large beach style open concept living room in Brisbane with beige walls, dark hardwood floors, a stone fireplace surround, a wall-mounted tv, brown floor and a ribbon fireplace.
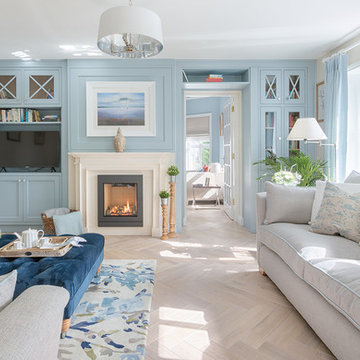
Large beach style enclosed living room in Other with light hardwood floors, blue walls, a standard fireplace, a stone fireplace surround and a built-in media wall.
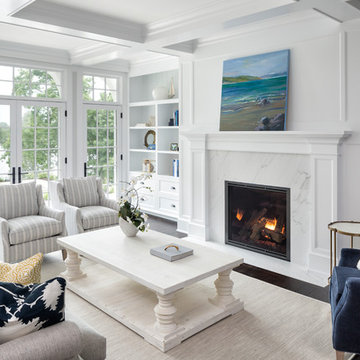
Inspiration for a beach style living room in Minneapolis with white walls, dark hardwood floors, a standard fireplace, a stone fireplace surround and brown floor.
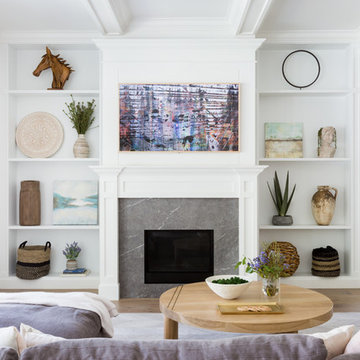
This is an example of a large beach style formal open concept living room in Los Angeles with white walls, light hardwood floors, a standard fireplace and a stone fireplace surround.
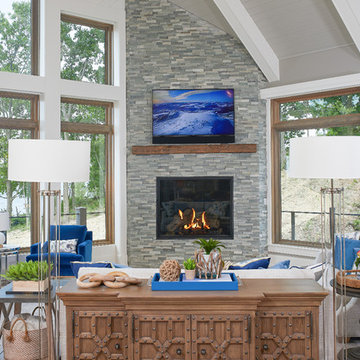
Design ideas for a beach style open concept family room in Grand Rapids with light hardwood floors, a corner fireplace, grey walls and a stone fireplace surround.
Beach Style Living Design Ideas with a Stone Fireplace Surround
7



