Beach Style Living Room Design Photos with a Wood Stove
Refine by:
Budget
Sort by:Popular Today
161 - 180 of 377 photos
Item 1 of 3
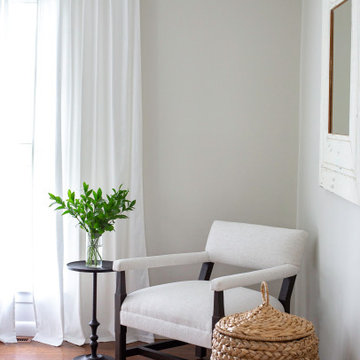
Coastal, Casual and Comfortable Living Room. Shades of blue and gray.
This is an example of a mid-sized beach style enclosed living room in New York with grey walls, medium hardwood floors, a wood stove, a stone fireplace surround and a concealed tv.
This is an example of a mid-sized beach style enclosed living room in New York with grey walls, medium hardwood floors, a wood stove, a stone fireplace surround and a concealed tv.
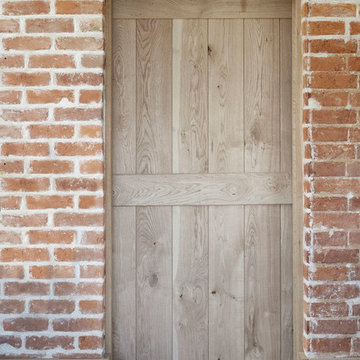
Photography by Richard Chivers https://www.rchivers.co.uk/
Island Cottage is an existing dwelling constructed in 1830, in a conservation area at the southern limit of Sidlesham Quay village, West Sussex. The property was highlighted by the local authority as a key example of rural vernacular character for homes in the area, but is also sited in a major flood risk area. Such a precarious context therefore demanded a considered approach, however the original building had been extended over many years mostly with insensitive and cumbersome extensions and additions.
Our clients purchased Island Cottage in 2015. They had a strong sense of belonging to the area, as both had childhood memories of visiting Pagham Harbour and were greatly drawn to live on the South Coast after many years working and living in London. We were keen to help them discover and create a home in which to dwell for many years to come. Our brief was to restore the cottage and reconcile it’s history of unsuitable extensions to the landscape of the nature reserve of Sidlesham and the bay of Pagham beyond. The original house could not be experienced amongst the labyrinthine rooms and corridors and it’s identity was lost to recent additions and refurbishments. Our first move was to establish the lines of the original cottage and draw a single route through the house. This is experienced as a simple door from the library at the formal end of the house, leading from north to south straight towards the rear garden on both floors.
By reinstating the library and guest bedroom/bathroom spaces above we were able to distinguish the original cottage from the later additions. We were then challenged by the new owners to provide a calm and protective series of spaces that make links to the landscape of the coast. Internally the cottage takes the natural materials of the surrounding coastline, such as flint and timber, and uses these to dress walls and floors. Our proposals included making sense of the downstairs spaces by allowing a flowing movement between the rooms. Views through and across the house are opened up so to help navigate the maze like spaces. Each room is open on many sides whilst limiting the number of corridor spaces, and the use of split levels help to mark one space to the next.
The first floor hosts three bedrooms, each of unique style and outlook. The main living space features a corner window, referencing an open book set into the wall at the height of a desk. Log burners, sliding doors, and uncovered historic materials are part of the main reception rooms. The roof is accessible with a steep stair and allows for informal gathering on a grass terrace which gains views far beyond the immediate gardens and neighbouring nature reserve. The external facades have been uplifted with larch cladding, new timber windows, and a series of timber loggias set into the gardens. Our landscaping strategy alleviates flood risk by providing a bung to the garden edge, whilst encouraging native species planting to take over the new timber structure that is directly connected to the house. This approach will help to plant the house in its surroundings, which is vital given the local connection to the Sidlesham Nature Reserve.
Throughout the project the client sourced much of the interior finishes and fixtures directly from salvage yards and online second hand boutiques. The house is decorated with reclaimed materials referencing the worn and weary effect of time spent on the beach or at the sea side.
Now complete, the house genuinely feels reconciled to its place, a haven for our clients, and an exemplary project for our future clients who wish to link their childhoods with their future homes.
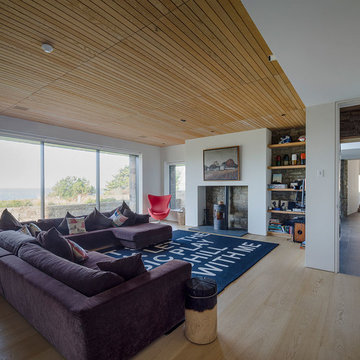
This is an example of an expansive beach style formal enclosed living room in Devon with white walls, laminate floors, a wood stove, a brick fireplace surround, a freestanding tv and brown floor.
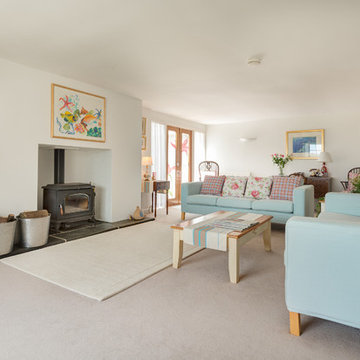
A cool summer sitting room, South Devon, Colin Cadle Photography, Photo Styling Jan Cadle
Photo of a large beach style formal enclosed living room in Devon with white walls and a wood stove.
Photo of a large beach style formal enclosed living room in Devon with white walls and a wood stove.
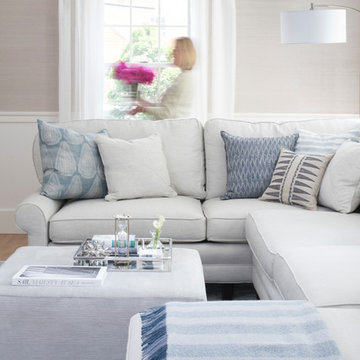
Kim Case Photography
Photo of a large beach style formal open concept living room in Portland Maine with grey walls, medium hardwood floors, a wood stove, a wood fireplace surround, a built-in media wall and brown floor.
Photo of a large beach style formal open concept living room in Portland Maine with grey walls, medium hardwood floors, a wood stove, a wood fireplace surround, a built-in media wall and brown floor.
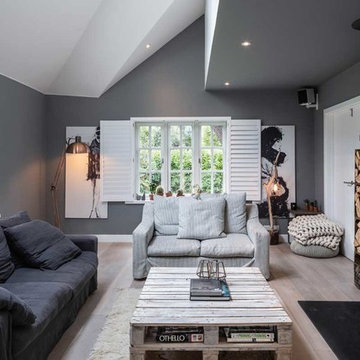
Inspiration for a mid-sized beach style enclosed living room in Sussex with a library, grey walls, light hardwood floors, a wood stove, no tv and grey floor.
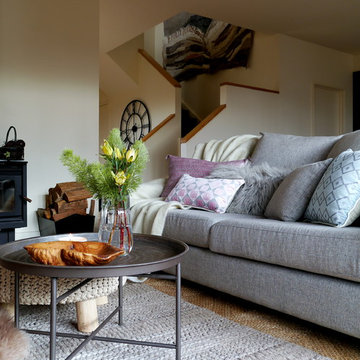
Kate Hansen Photography
Expansive beach style open concept living room in Melbourne with white walls, medium hardwood floors, a wood stove, a metal fireplace surround, a freestanding tv and brown floor.
Expansive beach style open concept living room in Melbourne with white walls, medium hardwood floors, a wood stove, a metal fireplace surround, a freestanding tv and brown floor.
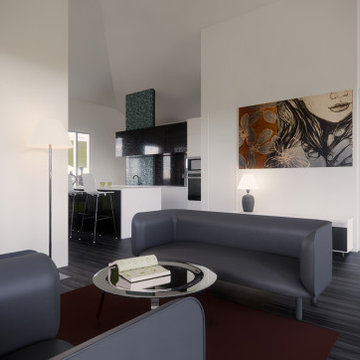
Modular “pod” style design allows you to select the exact size and layout to suit your lifestyle needs. Ideal for families seeking separate living spaces. Vaulted ceilings and clerestory windows lift hot air out and ensure cool breezes permeate throughout.
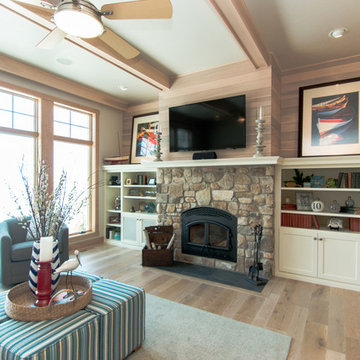
Annette Anderson - interior designer, Pete Seroogy - photographer
Photo of a mid-sized beach style open concept living room in Milwaukee with grey walls, light hardwood floors, a wood stove, a stone fireplace surround and a wall-mounted tv.
Photo of a mid-sized beach style open concept living room in Milwaukee with grey walls, light hardwood floors, a wood stove, a stone fireplace surround and a wall-mounted tv.
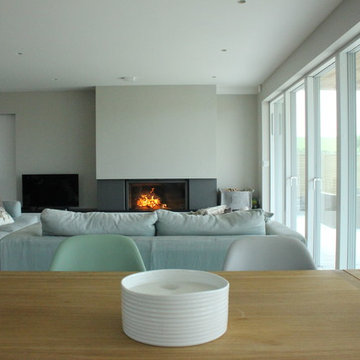
This is an example of a large beach style living room in Cornwall with grey walls, a wood stove, a plaster fireplace surround and a wall-mounted tv.
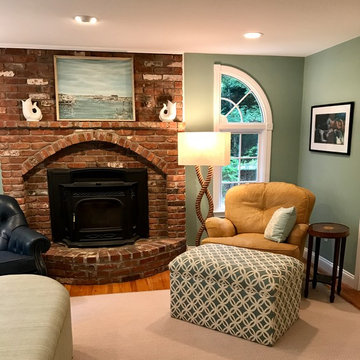
This is an example of a beach style living room in Other with blue walls, carpet, a wood stove, a brick fireplace surround and beige floor.
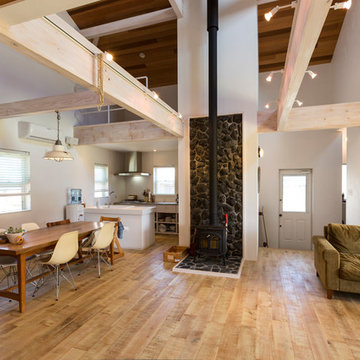
This is an example of a beach style living room in Tokyo Suburbs with white walls, medium hardwood floors, a wood stove and a stone fireplace surround.
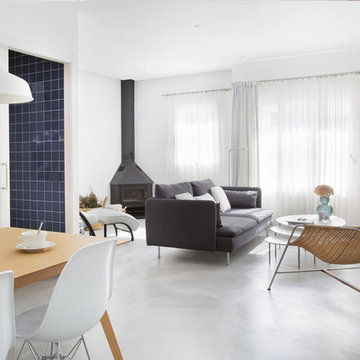
Boed Design SL
Inspiration for a small beach style formal open concept living room in Other with white walls, a wood stove, a metal fireplace surround and white floor.
Inspiration for a small beach style formal open concept living room in Other with white walls, a wood stove, a metal fireplace surround and white floor.
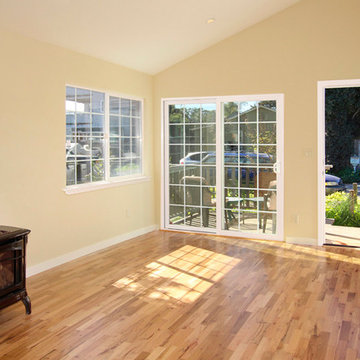
Genia Barnes
Photo of a mid-sized beach style open concept living room in San Francisco with yellow walls, medium hardwood floors and a wood stove.
Photo of a mid-sized beach style open concept living room in San Francisco with yellow walls, medium hardwood floors and a wood stove.
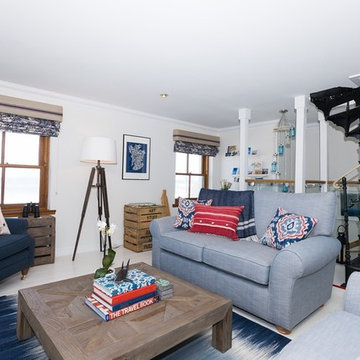
Quartz Photo
This is an example of a mid-sized beach style open concept living room in Other with white walls, painted wood floors, a wood stove and a wall-mounted tv.
This is an example of a mid-sized beach style open concept living room in Other with white walls, painted wood floors, a wood stove and a wall-mounted tv.
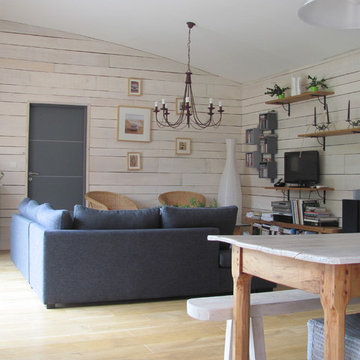
Le séjour
Mid-sized beach style open concept living room in Nantes with beige walls, light hardwood floors, a wood stove and a freestanding tv.
Mid-sized beach style open concept living room in Nantes with beige walls, light hardwood floors, a wood stove and a freestanding tv.
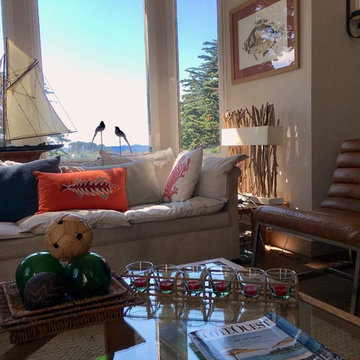
Redonner du confort, à cette maison, tout en privilégiant les ouvertures vers l'extérieur, vers une vue exceptionnelle coté mer.
Isolation des murs et menuiseries extérieures, couleur des murs sable, pour rappeler les couleurs naturelles de l'environnement.
Christine FATH
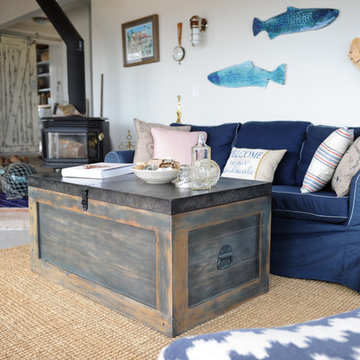
Large beach style loft-style living room in Vancouver with grey walls, concrete floors, a wood stove, a metal fireplace surround and no tv.
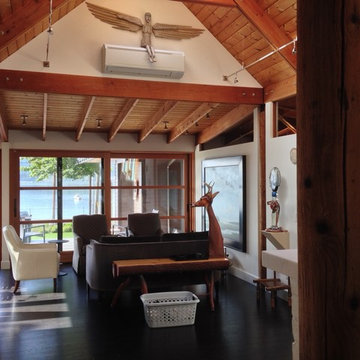
Caleb Melvin
This is an example of a mid-sized beach style living room in Seattle with white walls, dark hardwood floors, a wood stove, a brick fireplace surround and black floor.
This is an example of a mid-sized beach style living room in Seattle with white walls, dark hardwood floors, a wood stove, a brick fireplace surround and black floor.
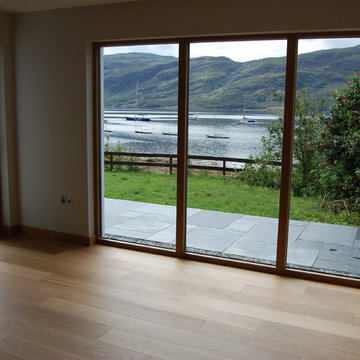
Neil Ross
Design ideas for a mid-sized beach style living room in Other with white walls, medium hardwood floors, a wood stove and a plaster fireplace surround.
Design ideas for a mid-sized beach style living room in Other with white walls, medium hardwood floors, a wood stove and a plaster fireplace surround.
Beach Style Living Room Design Photos with a Wood Stove
9