Beach Style Living Room Design Photos with White Walls
Refine by:
Budget
Sort by:Popular Today
1 - 20 of 7,843 photos
Item 1 of 3

Lovingly called the ‘white house’, this stunning Queenslander was given a contemporary makeover with oak floors, custom joinery and modern furniture and artwork. Creative detailing and unique finish selections reference the period details of a traditional home, while bringing it into modern times.

This is an example of a mid-sized beach style open concept living room in Sydney with white walls, concrete floors, a corner fireplace, grey floor and planked wall panelling.

Inspiration for a large beach style open concept living room in Sydney with white walls, light hardwood floors, a corner fireplace, a wall-mounted tv, beige floor and exposed beam.

Family Living Room in Coogee Home
Inspiration for a large beach style open concept living room in Sydney with a library, white walls, light hardwood floors and a wall-mounted tv.
Inspiration for a large beach style open concept living room in Sydney with a library, white walls, light hardwood floors and a wall-mounted tv.
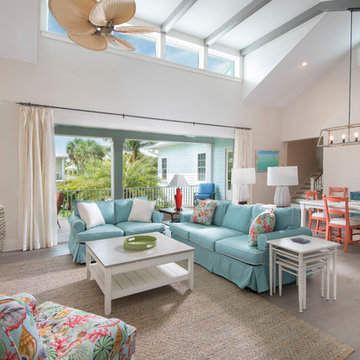
The great room provides plenty of space for open dining. The stairs leads up to the artist's studio, stairs lead down to the garage.
Mid-sized beach style open concept living room in Tampa with white walls, light hardwood floors, no fireplace and beige floor.
Mid-sized beach style open concept living room in Tampa with white walls, light hardwood floors, no fireplace and beige floor.
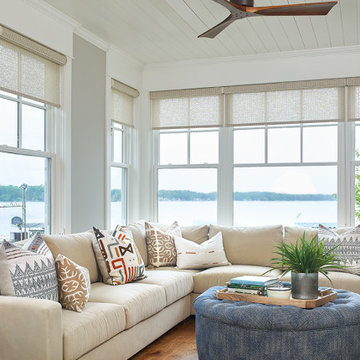
This cozy lake cottage skillfully incorporates a number of features that would normally be restricted to a larger home design. A glance of the exterior reveals a simple story and a half gable running the length of the home, enveloping the majority of the interior spaces. To the rear, a pair of gables with copper roofing flanks a covered dining area that connects to a screened porch. Inside, a linear foyer reveals a generous staircase with cascading landing. Further back, a centrally placed kitchen is connected to all of the other main level entertaining spaces through expansive cased openings. A private study serves as the perfect buffer between the homes master suite and living room. Despite its small footprint, the master suite manages to incorporate several closets, built-ins, and adjacent master bath complete with a soaker tub flanked by separate enclosures for shower and water closet. Upstairs, a generous double vanity bathroom is shared by a bunkroom, exercise space, and private bedroom. The bunkroom is configured to provide sleeping accommodations for up to 4 people. The rear facing exercise has great views of the rear yard through a set of windows that overlook the copper roof of the screened porch below.
Builder: DeVries & Onderlinde Builders
Interior Designer: Vision Interiors by Visbeen
Photographer: Ashley Avila Photography
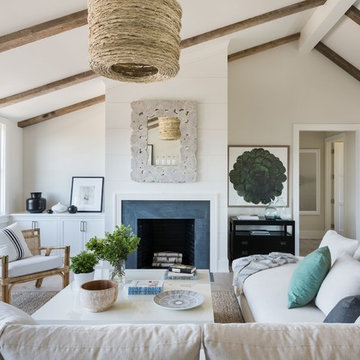
Inspiration for a mid-sized beach style formal loft-style living room in Providence with white walls, light hardwood floors, a standard fireplace, a metal fireplace surround, no tv and beige floor.
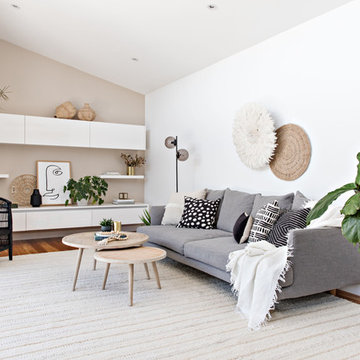
The Palm Co
Inspiration for a mid-sized beach style open concept living room in Sydney with no fireplace, white walls, medium hardwood floors and brown floor.
Inspiration for a mid-sized beach style open concept living room in Sydney with no fireplace, white walls, medium hardwood floors and brown floor.

Beach style living room in Jacksonville with white walls, light hardwood floors and exposed beam.
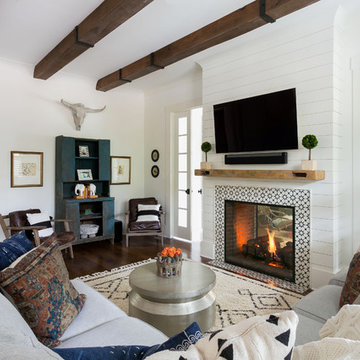
Inspiration for a beach style living room in Charleston with white walls, dark hardwood floors, a two-sided fireplace, a tile fireplace surround, a wall-mounted tv and brown floor.
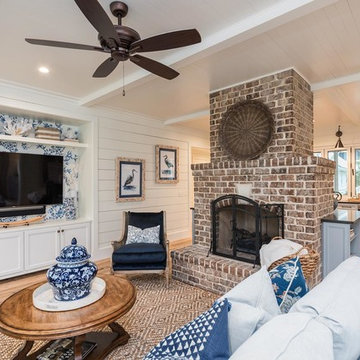
Inspiration for a large beach style open concept living room in Atlanta with white walls, light hardwood floors, a standard fireplace, a brick fireplace surround, a wall-mounted tv and brown floor.
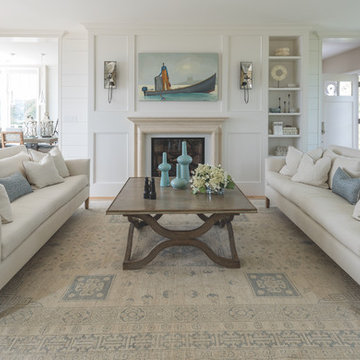
Mid-sized beach style formal enclosed living room in Portland Maine with white walls, a standard fireplace, light hardwood floors, no tv and brown floor.
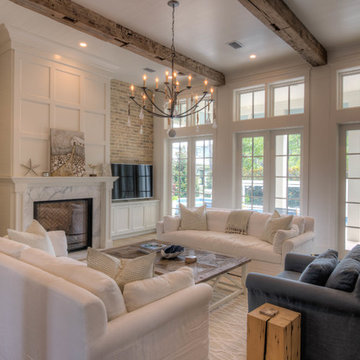
Soft color palette with white, blues and greens gives this home the perfect setting for relaxing at the beach! Low Country Lighting and Darlana Lanterns are the perfect combination expanding this Great Room! Construction by Borges Brooks Builders and Photography by Fletcher Isaacs.

Second floor main living room open to kitchen and dining area. Sliding doors open to the second floor patio and screened in dining porch.
Design ideas for a large beach style open concept living room in Miami with white walls, light hardwood floors, a standard fireplace, a brick fireplace surround, a wall-mounted tv, wood and planked wall panelling.
Design ideas for a large beach style open concept living room in Miami with white walls, light hardwood floors, a standard fireplace, a brick fireplace surround, a wall-mounted tv, wood and planked wall panelling.

This is an example of a large beach style open concept living room in San Diego with a home bar, white walls, light hardwood floors, a standard fireplace, a brick fireplace surround, a wall-mounted tv and exposed beam.

A new 800 square foot cabin on existing cabin footprint on cliff above Deception Pass Washington
Inspiration for a small beach style open concept living room in Seattle with a library, white walls, light hardwood floors, a standard fireplace, a tile fireplace surround, no tv, yellow floor and exposed beam.
Inspiration for a small beach style open concept living room in Seattle with a library, white walls, light hardwood floors, a standard fireplace, a tile fireplace surround, no tv, yellow floor and exposed beam.
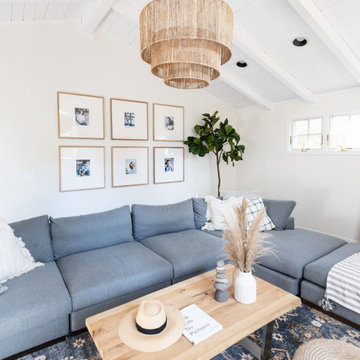
This Den living room serves for the family to hang out and watch movies, play games and lounge around on this cozy sectional.
Design ideas for a large beach style open concept living room in San Francisco with white walls, a stone fireplace surround and a wall-mounted tv.
Design ideas for a large beach style open concept living room in San Francisco with white walls, a stone fireplace surround and a wall-mounted tv.

Photo of a large beach style open concept living room in Cornwall with white walls, light hardwood floors, a two-sided fireplace, a concealed tv and beige floor.

We took advantage of the double volume ceiling height in the living room and added millwork to the stone fireplace, a reclaimed wood beam and a gorgeous, chandelier. The sliding doors lead out to the sundeck and the lake beyond. TV's mounted above fireplaces tend to be a little high for comfortable viewing from the sofa, so this tv is mounted on a pull down bracket for use when the fireplace is not turned on.

Photo of a mid-sized beach style open concept living room in Sydney with white walls, concrete floors, a corner fireplace, a plaster fireplace surround, grey floor and decorative wall panelling.
Beach Style Living Room Design Photos with White Walls
1