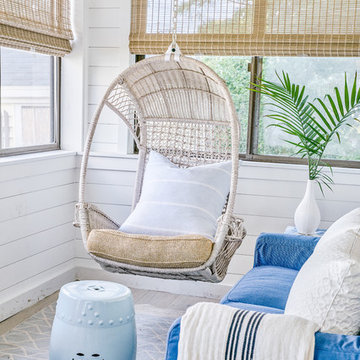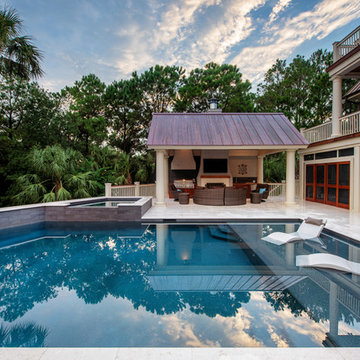Refine by:
Budget
Sort by:Popular Today
261 - 280 of 66,609 photos
Item 1 of 5
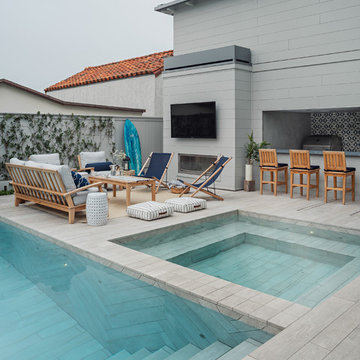
Pool & Landscape Design: www.laney.la
General Contractor: http://rjsmithconstruction.com
Pool Contractor: www.premierbuilderspoolandspa.com
Interiors: www.carolineburkedesigns.com
Architecture: www.djleach.com
Photos: www.roehnerryan.com
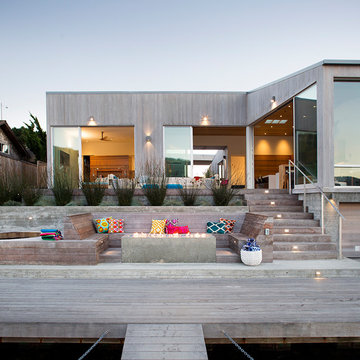
Paul Dyer
Design ideas for a beach style backyard deck in San Francisco with no cover.
Design ideas for a beach style backyard deck in San Francisco with no cover.
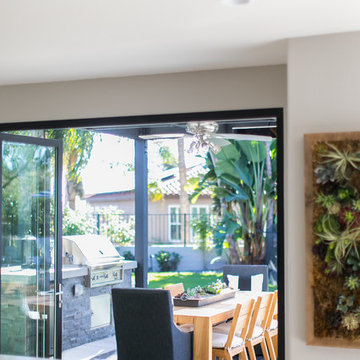
Ryan Garvin Photography
Design ideas for a beach style backyard patio in San Diego with an outdoor kitchen.
Design ideas for a beach style backyard patio in San Diego with an outdoor kitchen.
Find the right local pro for your project
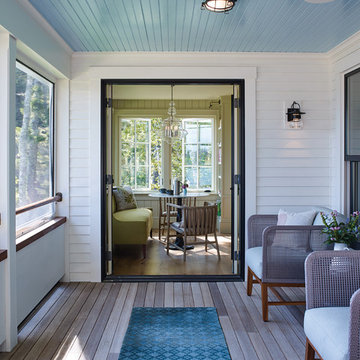
Photo copyright by Darren Setlow | @darrensetlow | darrensetlow.com
Design ideas for a beach style screened-in verandah in Portland Maine with decking and a roof extension.
Design ideas for a beach style screened-in verandah in Portland Maine with decking and a roof extension.
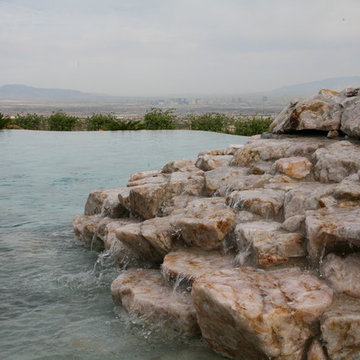
150' Pool overall, 75'+ Negative edge, 100% Quartzite flagstone interior and decking, Rose Quartz Natural waterfalls, stone Bridge and multiple firepits!
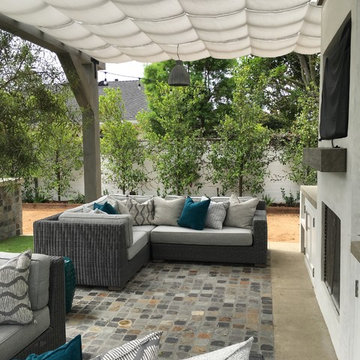
This outdoor living area was a new build and needed protection from the sun. The Sunbrella shading is stationary and attached to the structure with stainless steel hardware. Designs by Dian fabricated and installed the shading. All custom pillows were fabricated by Designs by Dian.
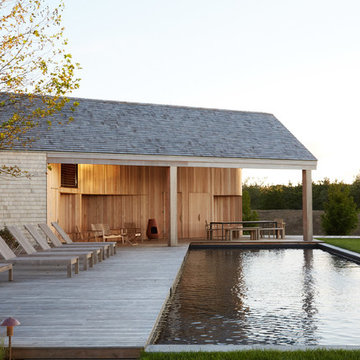
Interior Design: Shelter Collective
Architecture: Maryann Thompson Architects
Landscape Architecture: Michael Van Valkenburgh Associates
Builder: Tate Builders, Inc.
Photography: Emily Johnston
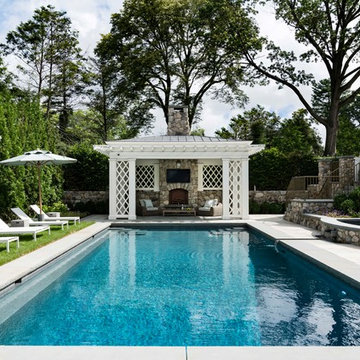
The lattice and columned pool pavilion with its stone fireplace and standing seam copper roof, and impressive lap pool creates the focal point for a resort-like arrangement of terraces, fountains, and landscaping.
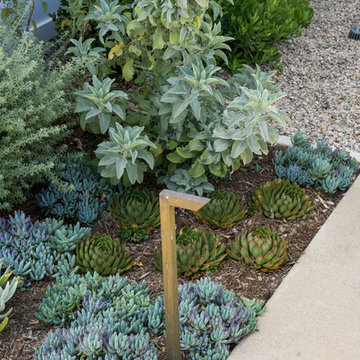
Landscape/exterior design - Molly Wood Garden Design
Design - Mindy Gayer Design
Photo - Lane Dittoe
This is an example of a beach style garden in Orange County.
This is an example of a beach style garden in Orange County.
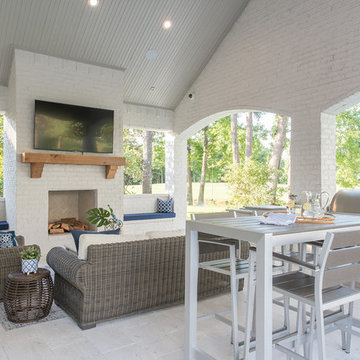
Large beach style backyard patio in Houston with tile and a roof extension.
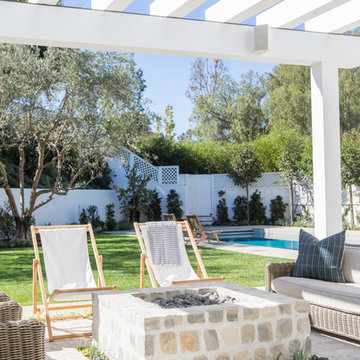
Photo: Tessa Neustadt
Inspiration for a beach style backyard patio in Orange County with a fire feature, natural stone pavers and a pergola.
Inspiration for a beach style backyard patio in Orange County with a fire feature, natural stone pavers and a pergola.
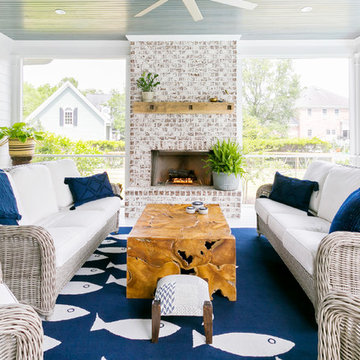
Photography: Jason Stemple
Large beach style screened-in verandah in Charleston with a roof extension.
Large beach style screened-in verandah in Charleston with a roof extension.
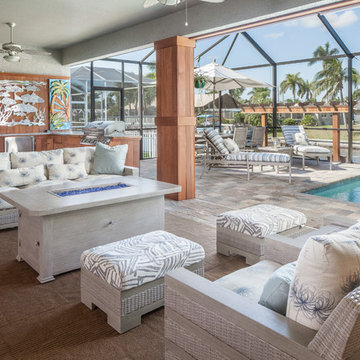
Photo of a beach style patio in Miami with an outdoor kitchen and a roof extension.
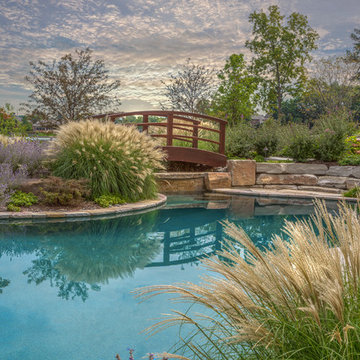
Natural shape Swimming Pool, bridge, water features, Hot tub
Design ideas for a large beach style backyard custom-shaped natural pool in Detroit with a hot tub and natural stone pavers.
Design ideas for a large beach style backyard custom-shaped natural pool in Detroit with a hot tub and natural stone pavers.
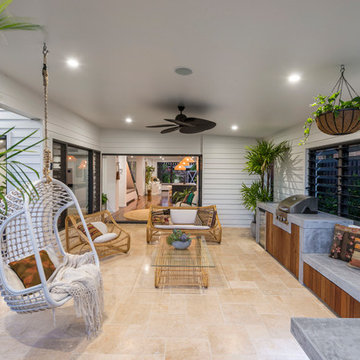
Design ideas for a beach style backyard patio in Gold Coast - Tweed with natural stone pavers and a roof extension.
Beach Style Outdoor Design Ideas
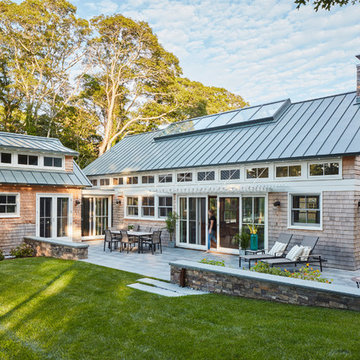
This home, set at the end of a long, private driveway, is far more than meets the eye. Built in three sections and connected by two breezeways, the home’s setting takes full advantage of the clean ocean air. Set back from the water on an open plot, its lush lawn is bordered by fieldstone walls that lead to an ocean cove.
The hideaway calms the mind and spirit, not only by its privacy from the noise of daily life, but through well-chosen elements, clean lines, and a bright, cheerful feel throughout. The interior is show-stopping, covered almost entirely in clear, vertical-grain fir—most of which was source from the same place. From the flooring to the walls, columns, staircases and ceiling beams, this special, tight-grain wood brightens every room in the home.
At just over 3,000 feet of living area, storage and smart use of space was a huge consideration in the creation of this home. For example, the mudroom and living room were both built with expansive window seating with storage beneath. Built-in drawers and cabinets can also be found throughout, yet never interfere with the distinctly uncluttered feel of the rooms.
The homeowners wanted the home to fit in as naturally as possible with the Cape Cod landscape, and also desired a feeling of virtual seamlessness between the indoors and out, resulting in an abundance of windows and doors throughout.
This home has high performance windows, which are rated to withstand hurricane-force winds and impact rated against wind-borne debris. The 24-foot skylight, which was installed by crane, consists of six independently mechanized shades operating in unison.
The open kitchen blends in with the home’s great room, and includes a Sub Zero refrigerator and a Wolf stove. Eco-friendly features in the home include low-flow faucets, dual-flush toilets in the bathrooms, and an energy recovery ventilation system, which conditions and improves indoor air quality.
Other natural materials incorporated for the home included a variety of stone, including bluestone and boulders. Hand-made ceramic tiles were used for the bathroom showers, and the kitchen counters are covered in granite – eye-catching and long-lasting.
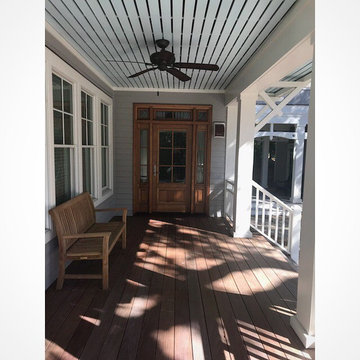
Design ideas for a mid-sized beach style front yard verandah in Other with decking and a roof extension.
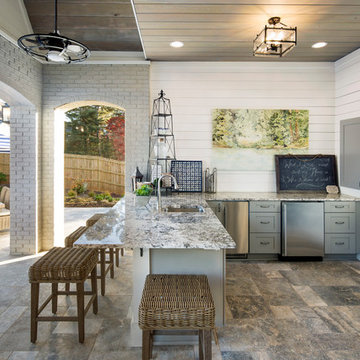
John Clemmer
Photo of a beach style backyard patio in Other with a gazebo/cabana.
Photo of a beach style backyard patio in Other with a gazebo/cabana.
14






