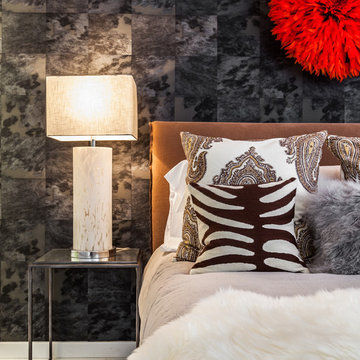Bedroom Design Ideas
Refine by:
Budget
Sort by:Popular Today
2781 - 2800 of 88,472 photos
Item 1 of 2
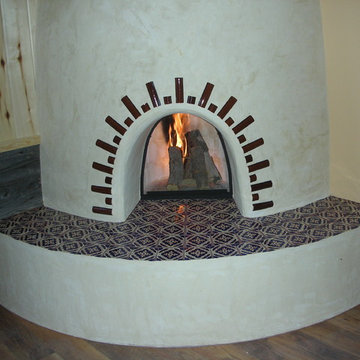
Inspiration for a large master bedroom in Denver with beige walls, light hardwood floors, a corner fireplace and a plaster fireplace surround.
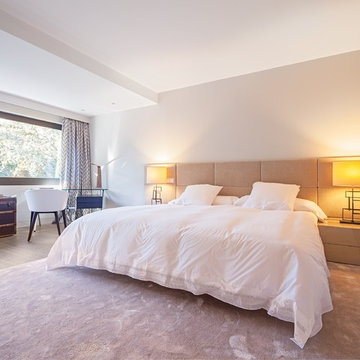
Luzestudio Fotografía
Design ideas for a large contemporary master bedroom in Madrid with white walls, light hardwood floors and no fireplace.
Design ideas for a large contemporary master bedroom in Madrid with white walls, light hardwood floors and no fireplace.
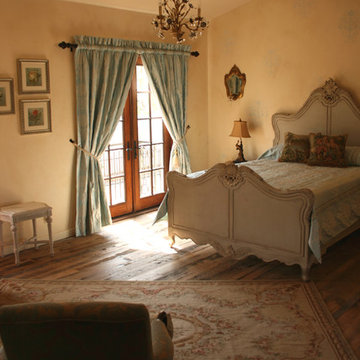
Reclaimed beams and rustic floors provide accurate historical detail in this French Provence style farmhouse.
photo: Avalon Architectural
Design ideas for a large traditional master bedroom in Orange County with beige walls, dark hardwood floors, brown floor and no fireplace.
Design ideas for a large traditional master bedroom in Orange County with beige walls, dark hardwood floors, brown floor and no fireplace.
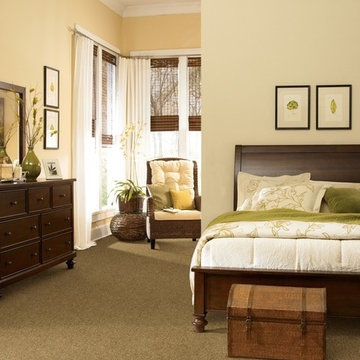
Inspiration for a large traditional master bedroom in Other with carpet, no fireplace, beige walls and beige floor.
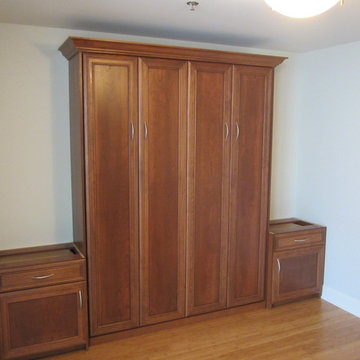
Our customer lives in a condo on Lake Monona in Madison, WI. She asked that we design and install a queen size Murphy Bed for her spare bedroom. The Murphy Bed cabinet and cabinets on either side of the bed are make or real wood veneer with a cherry stain.
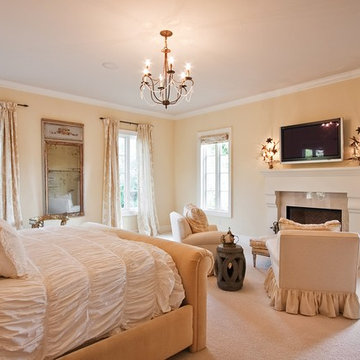
Inspiration for a large master bedroom in Denver with beige walls, carpet, a standard fireplace and a wood fireplace surround.
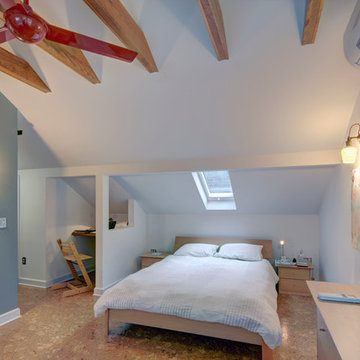
The original walk-up attic in this 1950 home was too low and cramped to be of use as a finished space. We engineered a new roof structure that gave us the needed headroom for a master bedroom, his and hers closets, an en-suite laundry and bathroom. The addition follows the original roofline, and so is virtually undetectable from the street. Exposed roof truss structure, corner window and cork floor adds to the mid-century aesthetic. A master retreat that feels very isolated from the rest if the house and creates great living space out of nothing.
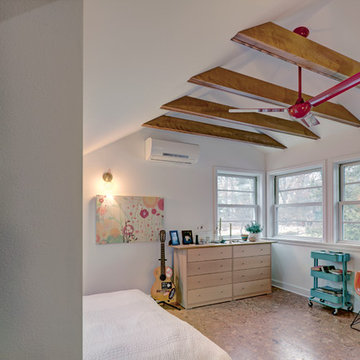
The original walk-up attic in this 1950 home was too low and cramped to be of use as a finished space. We engineered a new roof structure that gave us the needed headroom for a master bedroom, his and hers closets, an en-suite laundry and bathroom. The addition follows the original roofline, and so is virtually undetectable from the street. Exposed roof truss structure, corner window and cork floor adds to the mid-century aesthetic. A master retreat that feels very isolated from the rest if the house and creates great living space out of nothing.
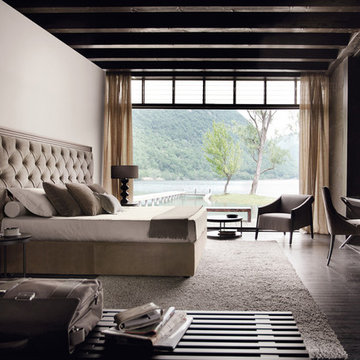
Transformable bed of simple elegant design. Structure with completely removable fabric, leather, eco pelle or nubuk covers thanks to the practical Velcro fastener available with fixed bed-base, single bed which can be joined by a trundle bed fitted with a gas piston mechanism that allows it to be raised easily to the height of the first bed. Thanks to two special rubber-coated steel blocks, the two beds can be joined together to form a double-size bed. Completed by an elegant seat cover, pillow covers and roll cushions, it can be customized with the addition of a backrest.
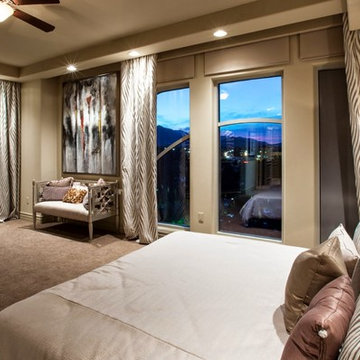
Photo of a mid-sized modern master bedroom in Las Vegas with beige walls, carpet and no fireplace.
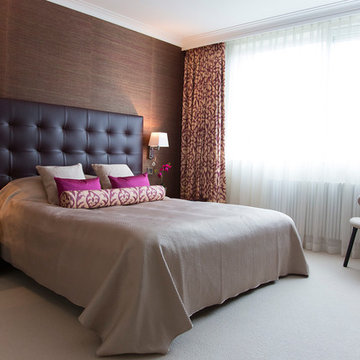
Mid-sized contemporary master bedroom in London with purple walls, carpet and no fireplace.
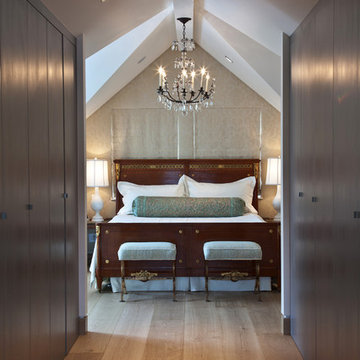
The master suite was created from the attic after raising the roof three feet and reconstructing the framing. This opened up the space and allowed for additional square footage.
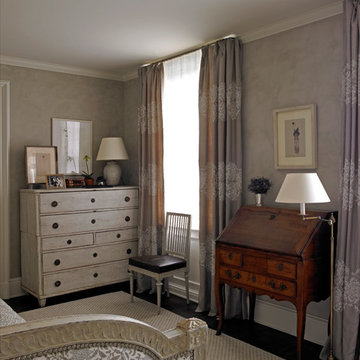
Frank de Biasi Interiors
Design ideas for a traditional loft-style bedroom in New York with grey walls.
Design ideas for a traditional loft-style bedroom in New York with grey walls.
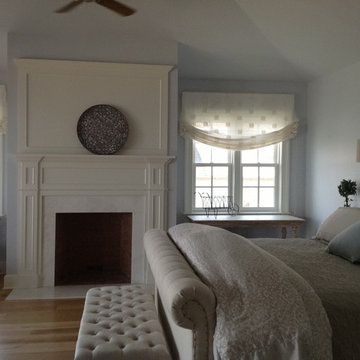
Picking a fabric was easy as the client loved Belgian Linen. She chose a Robert Allen with a repeating medallion applique print that was in a taupe thread that contrasted nicely against the oyster linen. the shades were made with 4 extra folds at the bottom edge, that you will be able to see in a following photo.
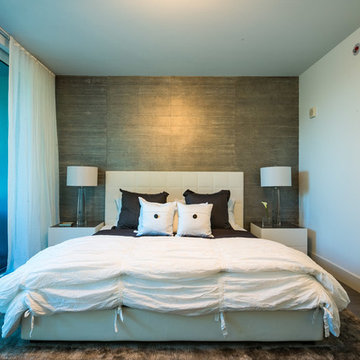
Cardenas+Kriz design studio
Photo of a contemporary master bedroom in Miami with grey walls and porcelain floors.
Photo of a contemporary master bedroom in Miami with grey walls and porcelain floors.
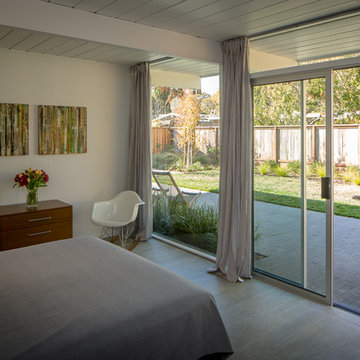
Eichler in Marinwood - In conjunction to the porous programmatic kitchen block as a connective element, the walls along the main corridor add to the sense of bringing outside in. The fin wall adjacent to the entry has been detailed to have the siding slip past the glass, while the living, kitchen and dining room are all connected by a walnut veneer feature wall running the length of the house. This wall also echoes the lush surroundings of lucas valley as well as the original mahogany plywood panels used within eichlers.
photo: scott hargis
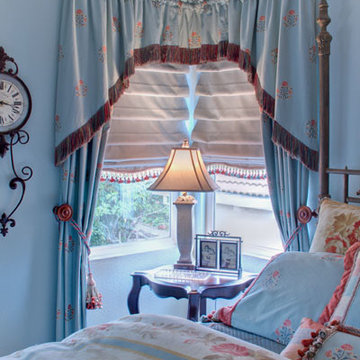
Ryan Rosene Photography
Inspiration for a mid-sized traditional guest bedroom in Nashville with blue walls and no fireplace.
Inspiration for a mid-sized traditional guest bedroom in Nashville with blue walls and no fireplace.
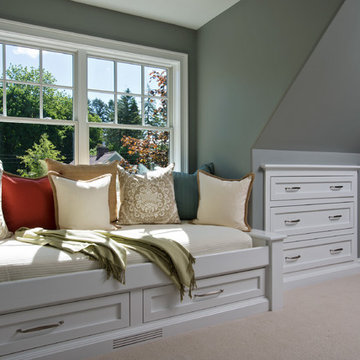
Randall Perry Photography
Carpet
Upstairs Bedrooms:
Product: Larkin, Color: Deerfield
Light Fixtures
Supplied by Wolberg Lighting Design and Electrical Supply of Saratoga and a variety of national lighting supply stores
Paint - SW7015 Repose Gray
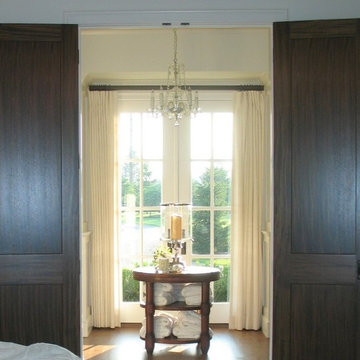
Photo of a large traditional master bedroom in Indianapolis with white walls, light hardwood floors and no fireplace.
Bedroom Design Ideas
140
