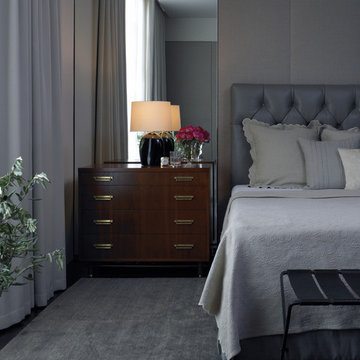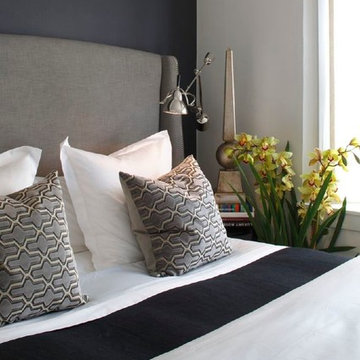Bedroom Design Ideas
Refine by:
Budget
Sort by:Popular Today
181 - 200 of 27,946 photos
Item 1 of 2
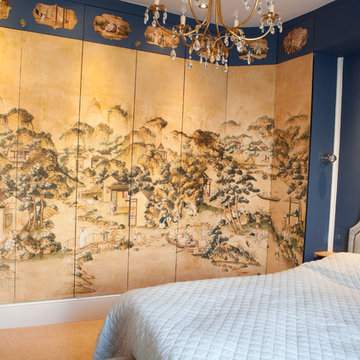
Available from Nicholas Wells Antiques
I am delighted to present a range of extraordinary quality Chinese Export Wallpapers. Faithful facsimiles of the 18th and 19th century original Chinese Export Wallpapers which hang in the palaces and country houses of from Russia to America.
Our exclusive remastered 18th century Chinese Export Wallpapers retain many of the imperfections of the originals and have been carefully checked for authenticity.
Made to measure and printed to order in England on high quality acid free fine art paper, with environmentally friendly water based, sun light resistant inks.
£265 + VAT / meter
Please contact us for further details. This scene is from Carton House, Ireland.
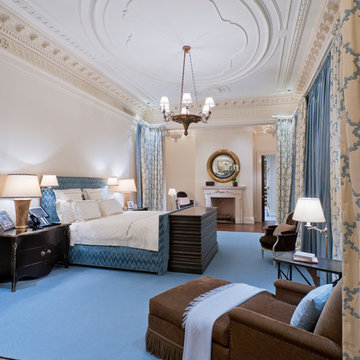
The plaster ceiling design for the Master Bedroom was inspired by a Morning Room of an English manor house.
Interior Architecture by Brian O'Keefe Architect, PC, with Interior Design by Marjorie Shushan.
Featured in Architectural Digest.
Photo by Liz Ordonoz.
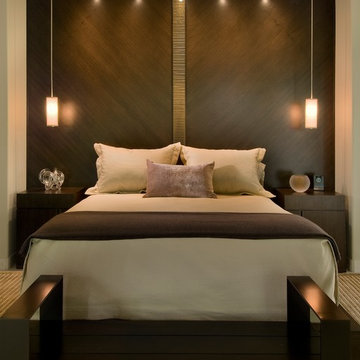
Mark Boisclair
This is an example of a large contemporary master bedroom in Phoenix with white walls, no fireplace and carpet.
This is an example of a large contemporary master bedroom in Phoenix with white walls, no fireplace and carpet.
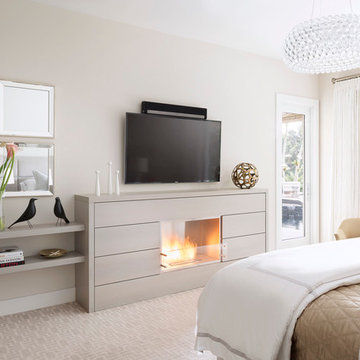
Luxurious master bedroom designed for equestrian family in Wellington, FL. Vintage side chairs. Custom bed and nightstands. Custom fireplace with EcoSmart fire insert. Custom drapery. Bedding by Matouk. Alabaster lamps by Visual Comfort. Design By Krista Watterworth Design Studio of Palm Beach Gardens, Florida
Paint color: Benjamin Moore Edgecomb Gray
Photography by Jessica Glynn
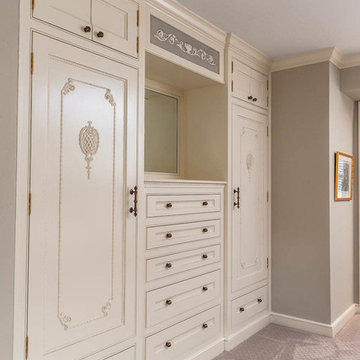
This home had a generous master suite prior to the renovation; however, it was located close to the rest of the bedrooms and baths on the floor. They desired their own separate oasis with more privacy and asked us to design and add a 2nd story addition over the existing 1st floor family room, that would include a master suite with a laundry/gift wrapping room.
We added a 2nd story addition without adding to the existing footprint of the home. The addition is entered through a private hallway with a separate spacious laundry room, complete with custom storage cabinetry, sink area, and countertops for folding or wrapping gifts. The bedroom is brimming with details such as custom built-in storage cabinetry with fine trim mouldings, window seats, and a fireplace with fine trim details. The master bathroom was designed with comfort in mind. A custom double vanity and linen tower with mirrored front, quartz countertops and champagne bronze plumbing and lighting fixtures make this room elegant. Water jet cut Calcatta marble tile and glass tile make this walk-in shower with glass window panels a true work of art. And to complete this addition we added a large walk-in closet with separate his and her areas, including built-in dresser storage, a window seat, and a storage island. The finished renovation is their private spa-like place to escape the busyness of life in style and comfort. These delightful homeowners are already talking phase two of renovations with us and we look forward to a longstanding relationship with them.
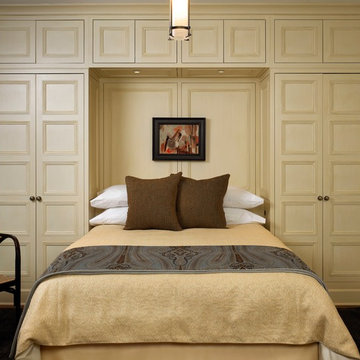
This is an example of a mid-sized transitional guest bedroom in Chicago with beige walls, medium hardwood floors and no fireplace.
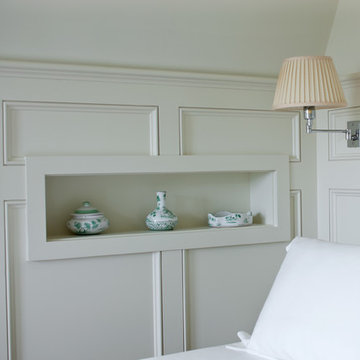
The built-in storage in this bedroom is beautifully showcased against this custom-made white wall paneling. Greg Premru Photography
Photo of a large beach style guest bedroom in Boston with white walls.
Photo of a large beach style guest bedroom in Boston with white walls.
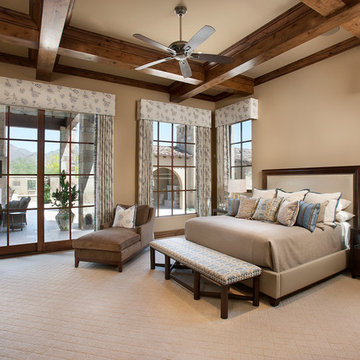
The genesis of design for this desert retreat was the informal dining area in which the clients, along with family and friends, would gather.
Located in north Scottsdale’s prestigious Silverleaf, this ranch hacienda offers 6,500 square feet of gracious hospitality for family and friends. Focused around the informal dining area, the home’s living spaces, both indoor and outdoor, offer warmth of materials and proximity for expansion of the casual dining space that the owners envisioned for hosting gatherings to include their two grown children, parents, and many friends.
The kitchen, adjacent to the informal dining, serves as the functioning heart of the home and is open to the great room, informal dining room, and office, and is mere steps away from the outdoor patio lounge and poolside guest casita. Additionally, the main house master suite enjoys spectacular vistas of the adjacent McDowell mountains and distant Phoenix city lights.
The clients, who desired ample guest quarters for their visiting adult children, decided on a detached guest casita featuring two bedroom suites, a living area, and a small kitchen. The guest casita’s spectacular bedroom mountain views are surpassed only by the living area views of distant mountains seen beyond the spectacular pool and outdoor living spaces.
Project Details | Desert Retreat, Silverleaf – Scottsdale, AZ
Architect: C.P. Drewett, AIA, NCARB; Drewett Works, Scottsdale, AZ
Builder: Sonora West Development, Scottsdale, AZ
Photographer: Dino Tonn
Featured in Phoenix Home and Garden, May 2015, “Sporting Style: Golf Enthusiast Christie Austin Earns Top Scores on the Home Front”
See more of this project here: http://drewettworks.com/desert-retreat-at-silverleaf/
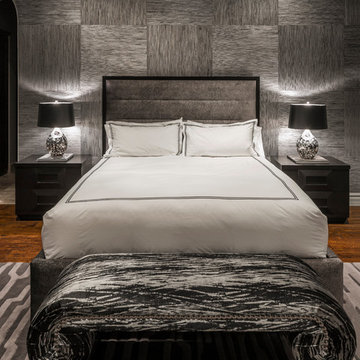
Contemporary Black and Silver Master Bedroom. Nathan Anthony "Cesare" channel tufted bed upholstered in JAB Chivasso metallic velvet. Michael Berman Modernist Nightstands. Arteriors Lamps. Harlequin rug by Surya, Metallic grasscloth wallcovering by Elitis. H. Studio bench with acrylic feet, upholstered in a Cassaro silver and black metallic velvet. Restoration Hardware bedding.
Jason Roehner Photography
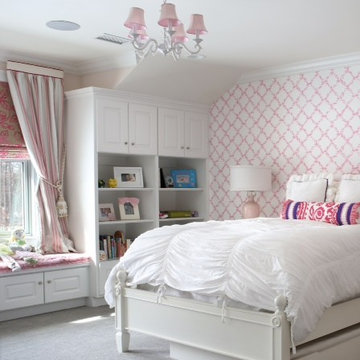
Peter Rymwid
Inspiration for a mid-sized transitional guest bedroom in New York with pink walls, carpet and no fireplace.
Inspiration for a mid-sized transitional guest bedroom in New York with pink walls, carpet and no fireplace.
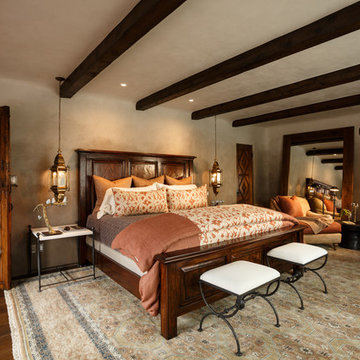
Large master bedroom in Albuquerque with grey walls and dark hardwood floors.
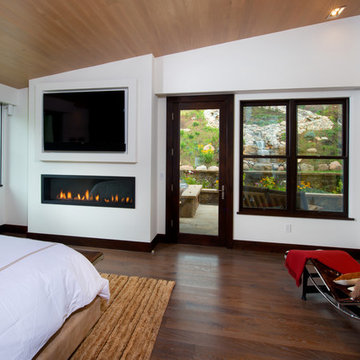
Stovall Studio
This is an example of a mid-sized contemporary master bedroom in Denver with white walls, dark hardwood floors, a ribbon fireplace and a metal fireplace surround.
This is an example of a mid-sized contemporary master bedroom in Denver with white walls, dark hardwood floors, a ribbon fireplace and a metal fireplace surround.
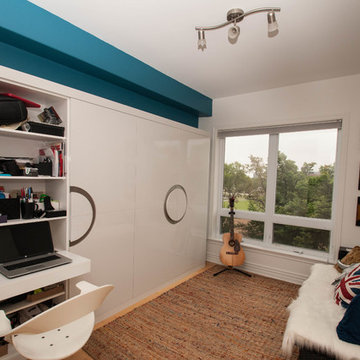
This beautiful high gloss unit is a perfect solution to a small space that needs to act like a home office, guest bedroom, and relaxation room.
This beautiful high gloss unit is a perfect solution to a small space that needs to act like a home office, guest bedroom, and relaxation room.
This high gloss contemporary wall unit is a perfect solution to a small space that needs to act like a home office, guest bedroom, and relaxation room.
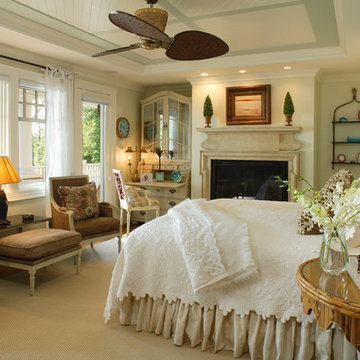
Inspiration for a large beach style master bedroom in Philadelphia with beige walls, a standard fireplace and a stone fireplace surround.
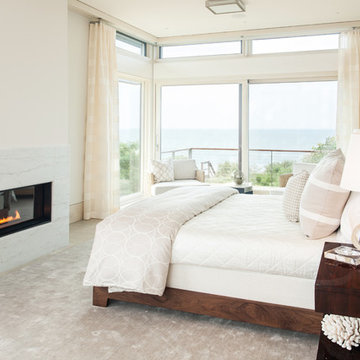
This is an example of a large contemporary master bedroom in Boston with white walls, a ribbon fireplace, bamboo floors, beige floor and a stone fireplace surround.
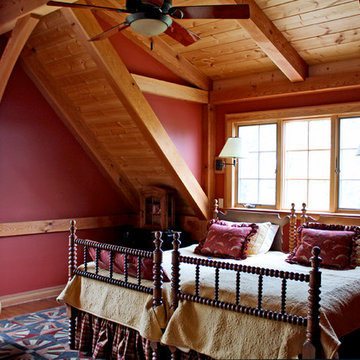
Sitting atop a mountain, this Timberpeg timber frame vacation retreat offers rustic elegance with shingle-sided splendor, warm rich colors and textures, and natural quality materials.
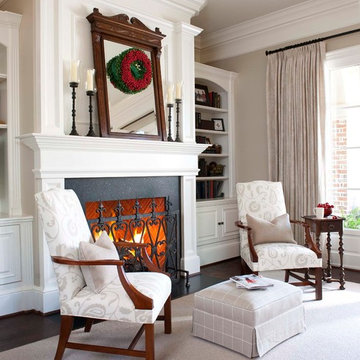
Photo of an expansive traditional master bedroom in Dallas with dark hardwood floors, a standard fireplace and a wood fireplace surround.
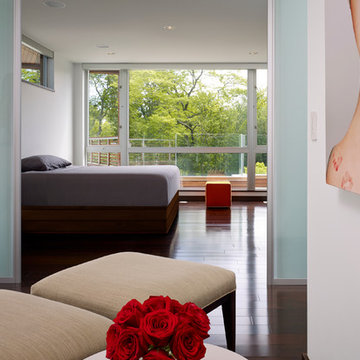
Photo credit: Scott McDonald @ Hedrich Blessing
7RR-Ecohome:
The design objective was to build a house for a couple recently married who both had kids from previous marriages. How to bridge two families together?
The design looks forward in terms of how people live today. The home is an experiment in transparency and solid form; removing borders and edges from outside to inside the house, and to really depict “flowing and endless space”. The house floor plan is derived by pushing and pulling the house’s form to maximize the backyard and minimize the public front yard while welcoming the sun in key rooms by rotating the house 45-degrees to true north. The angular form of the house is a result of the family’s program, the zoning rules, the lot’s attributes, and the sun’s path. We wanted to construct a house that is smart and efficient in terms of construction and energy, both in terms of the building and the user. We could tell a story of how the house is built in terms of the constructability, structure and enclosure, with a nod to Japanese wood construction in the method in which the siding is installed and the exposed interior beams are placed in the double height space. We engineered the house to be smart which not only looks modern but acts modern; every aspect of user control is simplified to a digital touch button, whether lights, shades, blinds, HVAC, communication, audio, video, or security. We developed a planning module based on a 6-foot square room size and a 6-foot wide connector called an interstitial space for hallways, bathrooms, stairs and mechanical, which keeps the rooms pure and uncluttered. The house is 6,200 SF of livable space, plus garage and basement gallery for a total of 9,200 SF. A large formal foyer celebrates the entry and opens up to the living, dining, kitchen and family rooms all focused on the rear garden. The east side of the second floor is the Master wing and a center bridge connects it to the kid’s wing on the west. Second floor terraces and sunscreens provide views and shade in this suburban setting. The playful mathematical grid of the house in the x, y and z axis also extends into the layout of the trees and hard-scapes, all centered on a suburban one-acre lot.
Many green attributes were designed into the home; Ipe wood sunscreens and window shades block out unwanted solar gain in summer, but allow winter sun in. Patio door and operable windows provide ample opportunity for natural ventilation throughout the open floor plan. Minimal windows on east and west sides to reduce heat loss in winter and unwanted gains in summer. Open floor plan and large window expanse reduces lighting demands and maximizes available daylight. Skylights provide natural light to the basement rooms. Durable, low-maintenance exterior materials include stone, ipe wood siding and decking, and concrete roof pavers. Design is based on a 2' planning grid to minimize construction waste. Basement foundation walls and slab are highly insulated. FSC-certified walnut wood flooring was used. Light colored concrete roof pavers to reduce cooling loads by as much as 15%. 2x6 framing allows for more insulation and energy savings. Super efficient windows have low-E argon gas filled units, and thermally insulated aluminum frames. Permeable brick and stone pavers reduce the site’s storm-water runoff. Countertops use recycled composite materials. Energy-Star rated furnaces and smart thermostats are located throughout the house to minimize duct runs and avoid energy loss. Energy-Star rated boiler that heats up both radiant floors and domestic hot water. Low-flow toilets and plumbing fixtures are used to conserve water usage. No VOC finish options and direct venting fireplaces maintain a high interior air quality. Smart home system controls lighting, HVAC, and shades to better manage energy use. Plumbing runs through interior walls reducing possibilities of heat loss and freezing problems. A large food pantry was placed next to kitchen to reduce trips to the grocery store. Home office reduces need for automobile transit and associated CO2 footprint. Plan allows for aging in place, with guest suite than can become the master suite, with no need to move as family members mature.
Bedroom Design Ideas
10
