Bedroom Design Ideas with a Plaster Fireplace Surround
Refine by:
Budget
Sort by:Popular Today
181 - 200 of 2,160 photos
Item 1 of 2
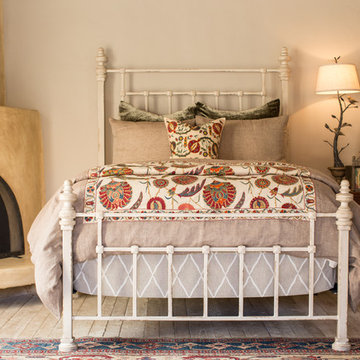
Photo of a mid-sized guest bedroom in Albuquerque with beige walls, painted wood floors, a corner fireplace and a plaster fireplace surround.
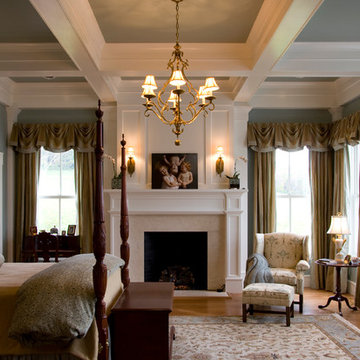
Design ideas for a mid-sized traditional master bedroom in Richmond with grey walls, light hardwood floors, a standard fireplace, a plaster fireplace surround and brown floor.
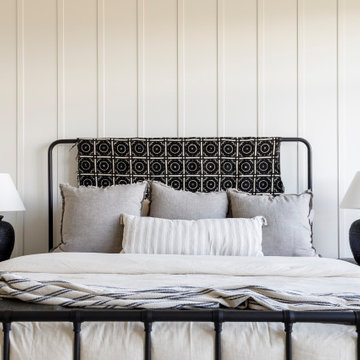
Warm earthy textures, a pitched ceiling, and a beautifully sloped fireplace make this lovely bedroom so cozy.
Design ideas for a mid-sized country master bedroom in Boise with white walls, medium hardwood floors, a standard fireplace, a plaster fireplace surround, vaulted and panelled walls.
Design ideas for a mid-sized country master bedroom in Boise with white walls, medium hardwood floors, a standard fireplace, a plaster fireplace surround, vaulted and panelled walls.
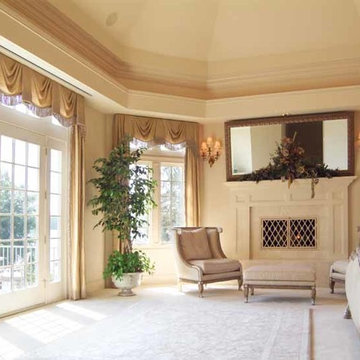
Inspiration for a large traditional master bedroom in Charlotte with white walls, carpet, a standard fireplace and a plaster fireplace surround.
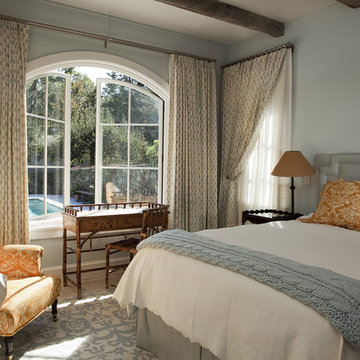
It’s an oft-heard design objective among folks building or renovating a home these days: “We want to bring the outdoors in!” Indeed, visually or spatially connecting the interior of a home with its surroundings is a great way to make spaces feel larger, improve daylight levels and, best of all, embrace Nature. Most of us enjoy being outside, and when we get a sense of that while inside it has a profoundly positive effect on the experience of being at home.
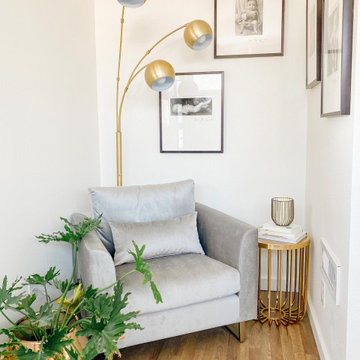
Small seating area in Master Suite
Design ideas for a mid-sized midcentury master bedroom in Denver with white walls, medium hardwood floors, a standard fireplace, a plaster fireplace surround, brown floor and exposed beam.
Design ideas for a mid-sized midcentury master bedroom in Denver with white walls, medium hardwood floors, a standard fireplace, a plaster fireplace surround, brown floor and exposed beam.
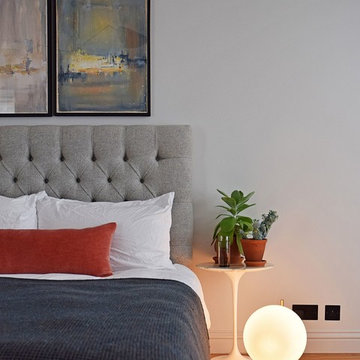
Photo by Matthias Peters
Inspiration for a mid-sized transitional guest bedroom in Devon with grey walls, medium hardwood floors, a standard fireplace, a plaster fireplace surround and brown floor.
Inspiration for a mid-sized transitional guest bedroom in Devon with grey walls, medium hardwood floors, a standard fireplace, a plaster fireplace surround and brown floor.
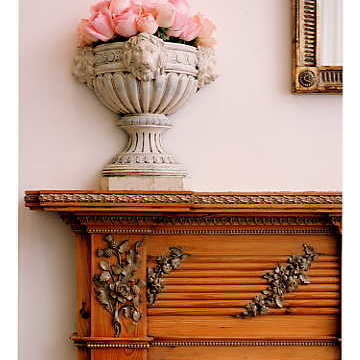
The Master Bedroom suite with separate dressing rooms and Master Bath. The French Toile de Jouy fabric is uniquely suited to the townhouse because architectural inspiration for the Back Bay Townhouses came from Paris, celebrating French Academic traditions.
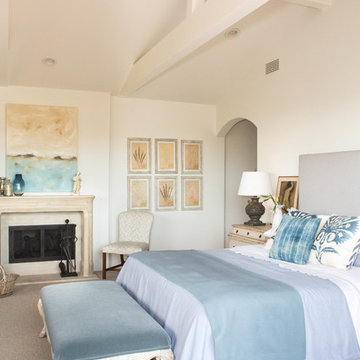
Photo: Erika Bierman Photography
Photo of a large beach style master bedroom in San Francisco with white walls, carpet, a standard fireplace and a plaster fireplace surround.
Photo of a large beach style master bedroom in San Francisco with white walls, carpet, a standard fireplace and a plaster fireplace surround.
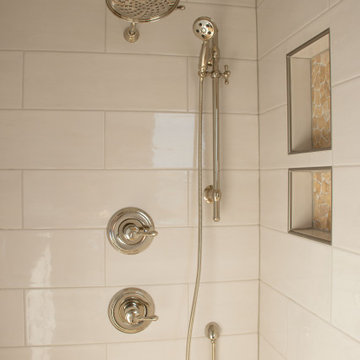
Design ideas for a master bedroom in Omaha with medium hardwood floors, a standard fireplace, a plaster fireplace surround, wood and wallpaper.
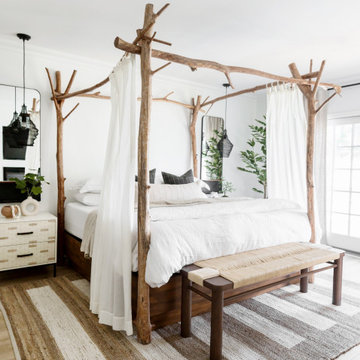
Mid-sized eclectic master bedroom in Phoenix with white walls, light hardwood floors, a ribbon fireplace and a plaster fireplace surround.
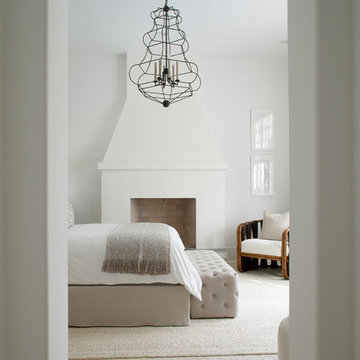
Well-Traveled Alys Beach Home
Photo: Jack Gardner
Mid-sized beach style master bedroom with white walls, a standard fireplace and a plaster fireplace surround.
Mid-sized beach style master bedroom with white walls, a standard fireplace and a plaster fireplace surround.
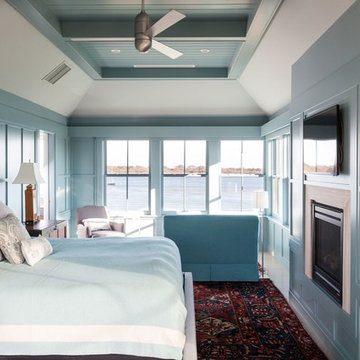
Dan Cutrona
Large beach style guest bedroom in Boston with blue walls, a standard fireplace, a plaster fireplace surround and light hardwood floors.
Large beach style guest bedroom in Boston with blue walls, a standard fireplace, a plaster fireplace surround and light hardwood floors.
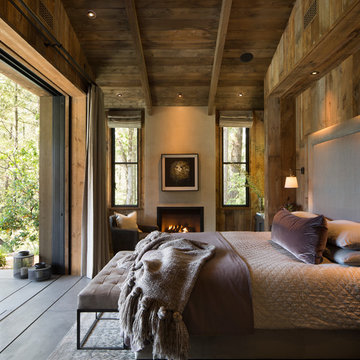
Paul Dyer Photography
Inspiration for a country master bedroom in San Francisco with brown walls, concrete floors, a standard fireplace and a plaster fireplace surround.
Inspiration for a country master bedroom in San Francisco with brown walls, concrete floors, a standard fireplace and a plaster fireplace surround.
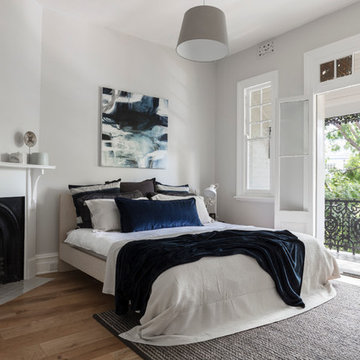
This young family home is a terrace house nestled in the back streets of Paddington. The project brief was to reinterpret the interior layouts of an approved DA renovation for the young family. The home was a major renovation with the The Designory providing design and documentation consultancy to the clients and completing all of the interior design components of the project as well as assisting with the building project management. The concept complimented the traditional features of the home, pairing this with crisp, modern sensibilities. Keeping the overall palette simple has allowed the client’s love of colour to be injected throughout the decorating elements. With functionality, storage and space being key for the small house, clever design elements and custom joinery were used throughout. With the final decorating elements adding touches of colour in a sophisticated yet luxe palette, this home is now filled with light and is perfect for easy family living and entertaining.
CREDITS
Designer: Margo Reed
Builder: B2 Construction
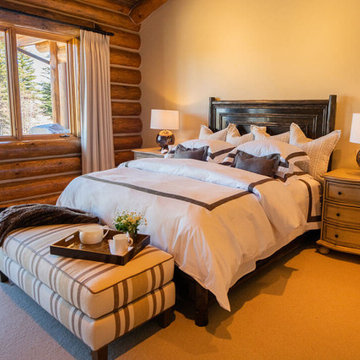
Expansive country master bedroom in Other with white walls, carpet, a standard fireplace, a plaster fireplace surround, beige floor, wood and wood walls.
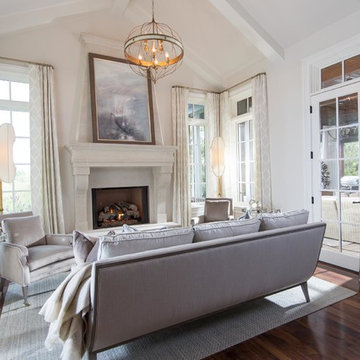
Photographer - Marty Paoletta
Inspiration for a large mediterranean master bedroom in Nashville with beige walls, dark hardwood floors, a standard fireplace, a plaster fireplace surround and brown floor.
Inspiration for a large mediterranean master bedroom in Nashville with beige walls, dark hardwood floors, a standard fireplace, a plaster fireplace surround and brown floor.
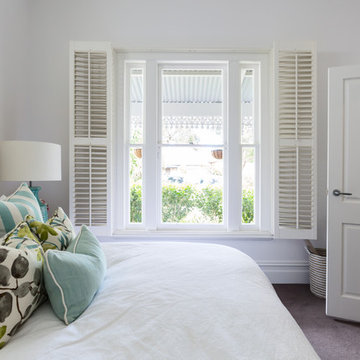
Jodie Johnson Photography
Inspiration for a mid-sized traditional master bedroom in Melbourne with white walls, carpet, a standard fireplace, a plaster fireplace surround and grey floor.
Inspiration for a mid-sized traditional master bedroom in Melbourne with white walls, carpet, a standard fireplace, a plaster fireplace surround and grey floor.
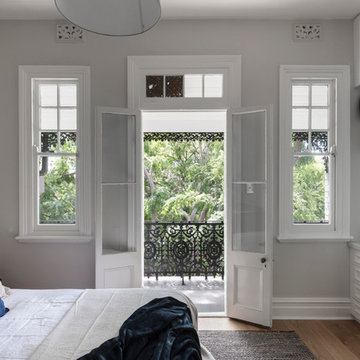
This young family home is a terrace house nestled in the back streets of Paddington. The project brief was to reinterpret the interior layouts of an approved DA renovation for the young family. The home was a major renovation with the The Designory providing design and documentation consultancy to the clients and completing all of the interior design components of the project as well as assisting with the building project management. The concept complimented the traditional features of the home, pairing this with crisp, modern sensibilities. Keeping the overall palette simple has allowed the client’s love of colour to be injected throughout the decorating elements. With functionality, storage and space being key for the small house, clever design elements and custom joinery were used throughout. With the final decorating elements adding touches of colour in a sophisticated yet luxe palette, this home is now filled with light and is perfect for easy family living and entertaining.
CREDITS
Designer: Margo Reed
Builder: B2 Construction
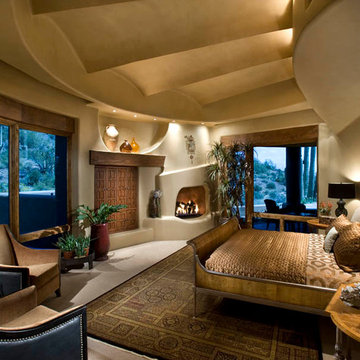
Design ideas for a large master bedroom in Phoenix with beige walls, carpet, a standard fireplace, a plaster fireplace surround and grey floor.
Bedroom Design Ideas with a Plaster Fireplace Surround
10