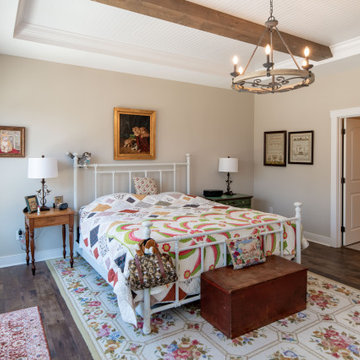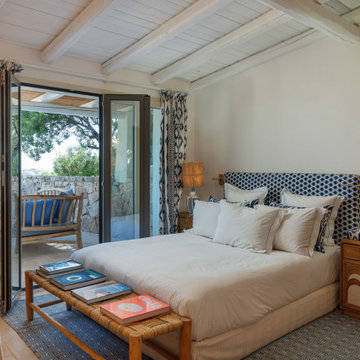Bedroom Design Ideas with Beige Walls and Exposed Beam
Refine by:
Budget
Sort by:Popular Today
61 - 80 of 503 photos
Item 1 of 3
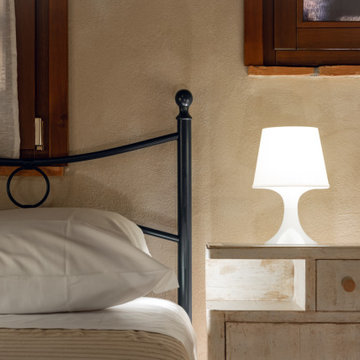
Committenti: Francesca & Davide. Ripresa fotografica: impiego obiettivo 70mm su pieno formato; macchina su treppiedi con allineamento ortogonale dell'inquadratura; impiego luce naturale esistente con l'ausilio di luci flash e luci continue 5500°K. Post-produzione: aggiustamenti base immagine; fusione manuale di livelli con differente esposizione per produrre un'immagine ad alto intervallo dinamico ma realistica; rimozione elementi di disturbo. Obiettivo commerciale: realizzazione fotografie di complemento ad annunci su siti web di affitti come Airbnb, Booking, eccetera; pubblicità su social network.
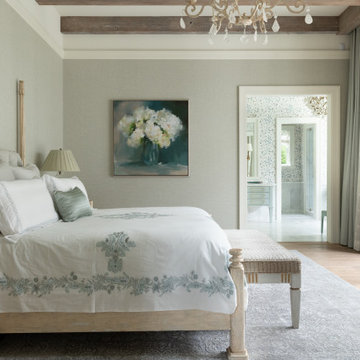
Inspiration for a large transitional master bedroom in Atlanta with beige walls, light hardwood floors, beige floor and exposed beam.
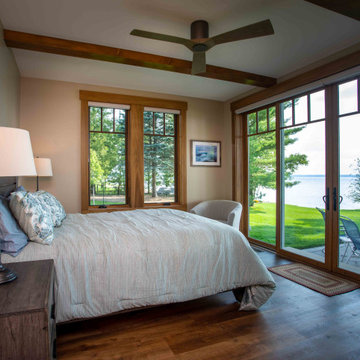
We love it when a home becomes a family compound with wonderful history. That is exactly what this home on Mullet Lake is. The original cottage was built by our client’s father and enjoyed by the family for years. It finally came to the point that there was simply not enough room and it lacked some of the efficiencies and luxuries enjoyed in permanent residences. The cottage is utilized by several families and space was needed to allow for summer and holiday enjoyment. The focus was on creating additional space on the second level, increasing views of the lake, moving interior spaces and the need to increase the ceiling heights on the main level. All these changes led for the need to start over or at least keep what we could and add to it. The home had an excellent foundation, in more ways than one, so we started from there.
It was important to our client to create a northern Michigan cottage using low maintenance exterior finishes. The interior look and feel moved to more timber beam with pine paneling to keep the warmth and appeal of our area. The home features 2 master suites, one on the main level and one on the 2nd level with a balcony. There are 4 additional bedrooms with one also serving as an office. The bunkroom provides plenty of sleeping space for the grandchildren. The great room has vaulted ceilings, plenty of seating and a stone fireplace with vast windows toward the lake. The kitchen and dining are open to each other and enjoy the view.
The beach entry provides access to storage, the 3/4 bath, and laundry. The sunroom off the dining area is a great extension of the home with 180 degrees of view. This allows a wonderful morning escape to enjoy your coffee. The covered timber entry porch provides a direct view of the lake upon entering the home. The garage also features a timber bracketed shed roof system which adds wonderful detail to garage doors.
The home’s footprint was extended in a few areas to allow for the interior spaces to work with the needs of the family. Plenty of living spaces for all to enjoy as well as bedrooms to rest their heads after a busy day on the lake. This will be enjoyed by generations to come.
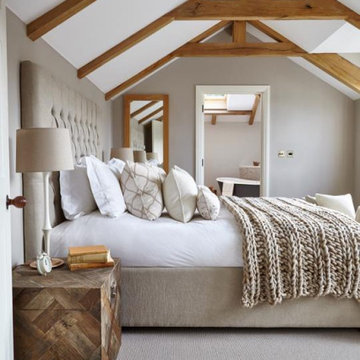
Design ideas for a mid-sized beach style guest bedroom in Devon with beige walls, carpet, beige floor and exposed beam.
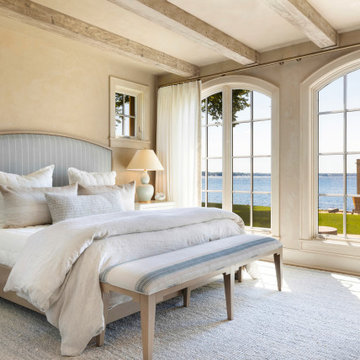
A master bedroom with irish cottage inspired charm thanks to a curated combination of materials, including stone walls and arches, plaster walls, oak lintels, arched French doors, and wide-planked, wire-brushed European white oak floors.
Carefully curated, The Sitting Room included a palette of soft creams, blues and camels, a classic color combination that is carried throughout the living spaces and bedrooms.
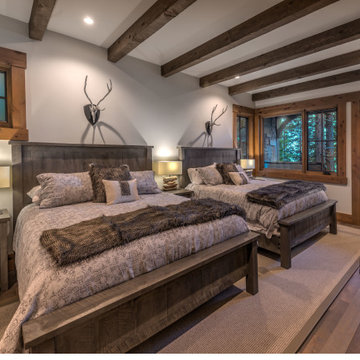
Photo of a contemporary guest bedroom in Other with beige walls, light hardwood floors, no fireplace, grey floor and exposed beam.
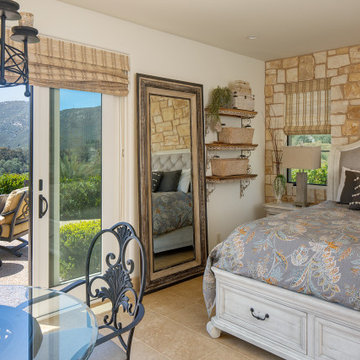
Photo of an expansive guest bedroom in San Diego with beige walls, limestone floors, beige floor and exposed beam.
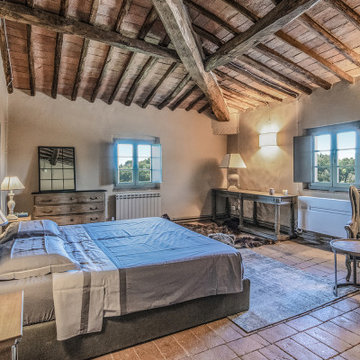
Camera Main - Piano Secondo - Post Opera
Photo of a large country master bedroom in Florence with beige walls, orange floor, exposed beam and terra-cotta floors.
Photo of a large country master bedroom in Florence with beige walls, orange floor, exposed beam and terra-cotta floors.
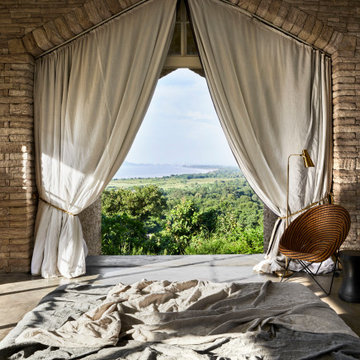
Photo of a large beach style master bedroom in Mumbai with beige walls, concrete floors, grey floor, exposed beam and brick walls.
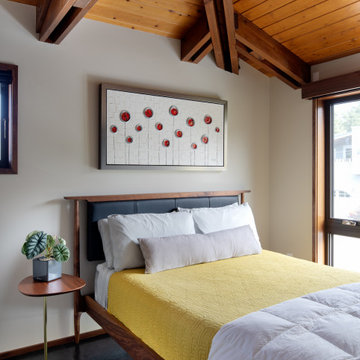
Midcentury bedroom in Portland with beige walls, black floor, exposed beam, vaulted and wood.
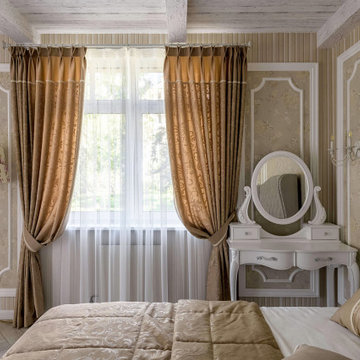
Design ideas for a mid-sized country master bedroom in Other with beige walls, laminate floors, white floor, exposed beam and wallpaper.
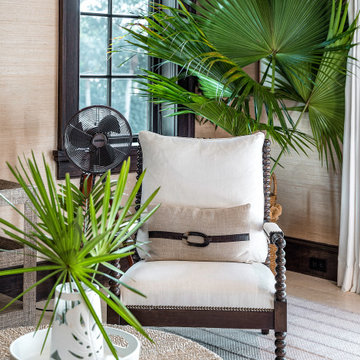
This is an example of an expansive transitional guest bedroom in Miami with beige walls, limestone floors, beige floor, exposed beam and wallpaper.
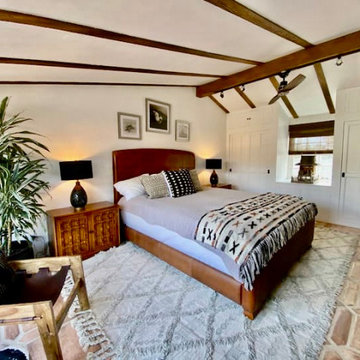
Spanish Hacienda architecture home with a mix of old world Spanish and mid century design aesthetic throughout the home. Th master bedroom has a clean masculine vibe with salvaged mid century chests as end tables stripped of their original dark stain color, cognac leather bed frame, Moroccan rug and black accents which pairs handsomely with the custom clay pavers and linen grout of the flooring throughout.
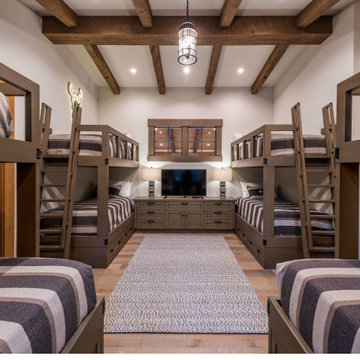
Inspiration for a contemporary guest bedroom in Other with beige walls, light hardwood floors, no fireplace, grey floor and exposed beam.
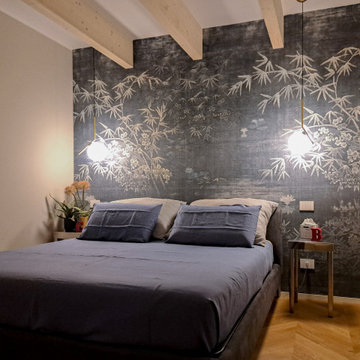
La camera matrimoniale si affaccia su un'altra terrazza, più privata. E' disegnata come una suite, con bagno privato, cabina armadi e spazio letto. La parete retroletto decorata con una scenografica carta da parati, è la protagonista dell'ambiente, caratterizzato da un bel parquet a spina.
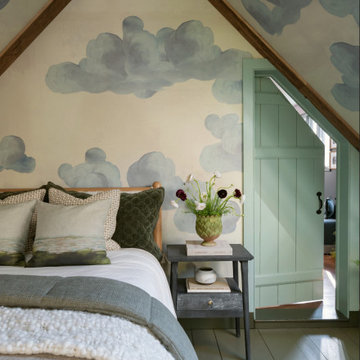
A dreamy bedroom escape.
This is an example of a mid-sized guest bedroom in Philadelphia with beige walls, painted wood floors, a standard fireplace, a stone fireplace surround, green floor, exposed beam and wallpaper.
This is an example of a mid-sized guest bedroom in Philadelphia with beige walls, painted wood floors, a standard fireplace, a stone fireplace surround, green floor, exposed beam and wallpaper.
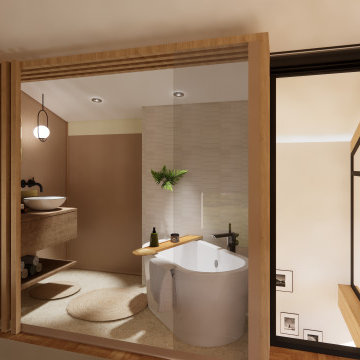
*Création d'une extension
*Aménagement type loft haut de gamme
*Cuisine escamotable/cachée au rez-de-chaussée ainsi que l'espace détente (salon, salle à manger)
*Bibliothèque sur mesure toute hauteur sous rampant
*Espace nuit via escalier en verre/métal en mezzanine entièrement fermée par une cloison de verre
*Salle de bain en mezzanine
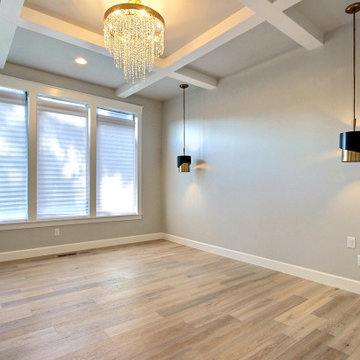
This Beautiful Multi-Story Modern Farmhouse Features a Master On The Main & A Split-Bedroom Layout • 5 Bedrooms • 4 Full Bathrooms • 1 Powder Room • 3 Car Garage • Vaulted Ceilings • Den • Large Bonus Room w/ Wet Bar • 2 Laundry Rooms • So Much More!
Bedroom Design Ideas with Beige Walls and Exposed Beam
4
