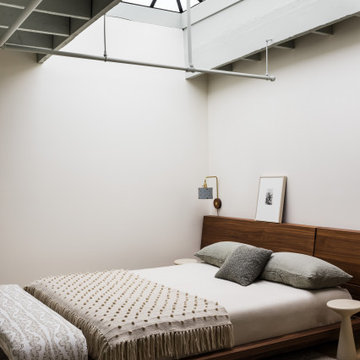Bedroom Design Ideas with Beige Walls and Exposed Beam
Refine by:
Budget
Sort by:Popular Today
101 - 120 of 503 photos
Item 1 of 3
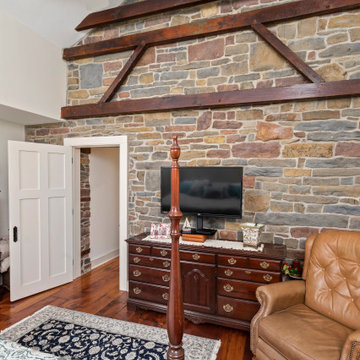
Design ideas for a mid-sized country master bedroom in Philadelphia with beige walls, medium hardwood floors, brown floor, exposed beam and brick walls.
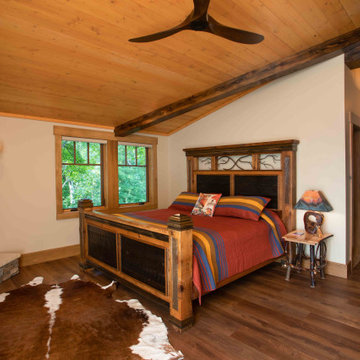
We love it when a home becomes a family compound with wonderful history. That is exactly what this home on Mullet Lake is. The original cottage was built by our client’s father and enjoyed by the family for years. It finally came to the point that there was simply not enough room and it lacked some of the efficiencies and luxuries enjoyed in permanent residences. The cottage is utilized by several families and space was needed to allow for summer and holiday enjoyment. The focus was on creating additional space on the second level, increasing views of the lake, moving interior spaces and the need to increase the ceiling heights on the main level. All these changes led for the need to start over or at least keep what we could and add to it. The home had an excellent foundation, in more ways than one, so we started from there.
It was important to our client to create a northern Michigan cottage using low maintenance exterior finishes. The interior look and feel moved to more timber beam with pine paneling to keep the warmth and appeal of our area. The home features 2 master suites, one on the main level and one on the 2nd level with a balcony. There are 4 additional bedrooms with one also serving as an office. The bunkroom provides plenty of sleeping space for the grandchildren. The great room has vaulted ceilings, plenty of seating and a stone fireplace with vast windows toward the lake. The kitchen and dining are open to each other and enjoy the view.
The beach entry provides access to storage, the 3/4 bath, and laundry. The sunroom off the dining area is a great extension of the home with 180 degrees of view. This allows a wonderful morning escape to enjoy your coffee. The covered timber entry porch provides a direct view of the lake upon entering the home. The garage also features a timber bracketed shed roof system which adds wonderful detail to garage doors.
The home’s footprint was extended in a few areas to allow for the interior spaces to work with the needs of the family. Plenty of living spaces for all to enjoy as well as bedrooms to rest their heads after a busy day on the lake. This will be enjoyed by generations to come.
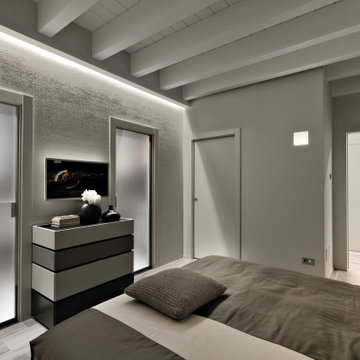
CAMERA MINIMAL CON CABINA ARMADIO CON DOPPIO ACCESSO E BAGNO ESCLUSIVO
This is an example of a mid-sized contemporary master bedroom in Milan with beige walls, porcelain floors, grey floor and exposed beam.
This is an example of a mid-sized contemporary master bedroom in Milan with beige walls, porcelain floors, grey floor and exposed beam.
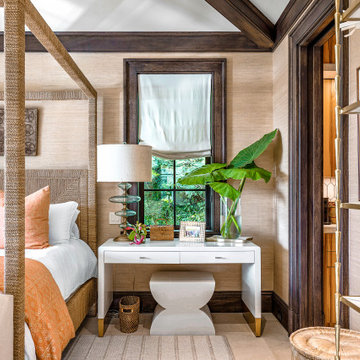
Inspiration for an expansive transitional guest bedroom in Miami with beige walls, limestone floors, beige floor, exposed beam and wallpaper.
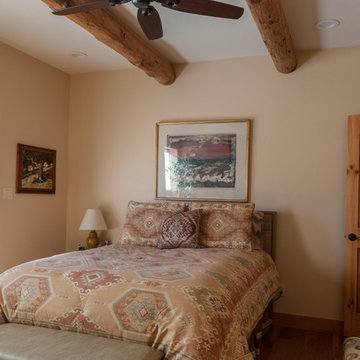
Built by Keystone Custom Builders, Inc. Photo by Alyssa Falk
Mid-sized master bedroom in Denver with beige walls, medium hardwood floors, brown floor and exposed beam.
Mid-sized master bedroom in Denver with beige walls, medium hardwood floors, brown floor and exposed beam.
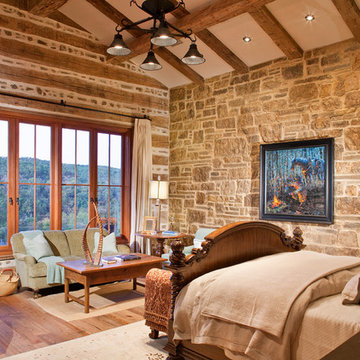
Inspiration for a mid-sized country guest bedroom in Denver with beige walls, light hardwood floors, no fireplace, beige floor and exposed beam.
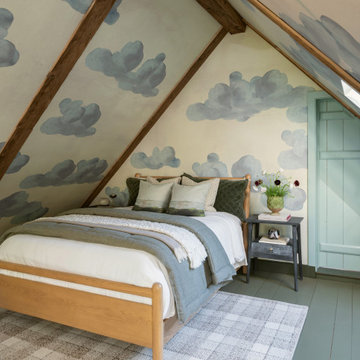
A dreamy bedroom escape.
Mid-sized guest bedroom in Philadelphia with beige walls, painted wood floors, a standard fireplace, a stone fireplace surround, green floor, exposed beam and wallpaper.
Mid-sized guest bedroom in Philadelphia with beige walls, painted wood floors, a standard fireplace, a stone fireplace surround, green floor, exposed beam and wallpaper.
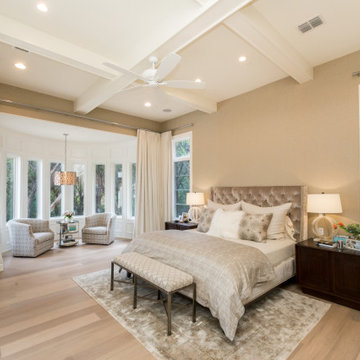
This is an example of a transitional bedroom in Austin with beige walls, light hardwood floors, beige floor and exposed beam.
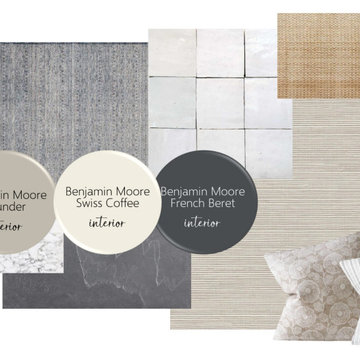
Transitional Master Suite Mood Board.
Transitional master bedroom in Orlando with beige walls, light hardwood floors, beige floor, exposed beam and wallpaper.
Transitional master bedroom in Orlando with beige walls, light hardwood floors, beige floor, exposed beam and wallpaper.
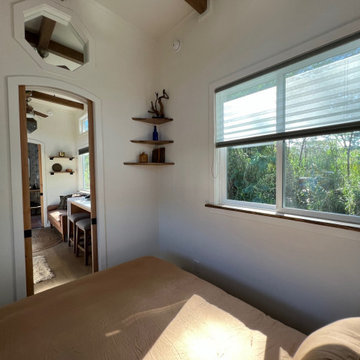
This Paradise Model ATU is extra tall and grand! As you would in you have a couch for lounging, a 6 drawer dresser for clothing, and a seating area and closet that mirrors the kitchen. Quartz countertops waterfall over the side of the cabinets encasing them in stone. The custom kitchen cabinetry is sealed in a clear coat keeping the wood tone light. Black hardware accents with contrast to the light wood. A main-floor bedroom- no crawling in and out of bed. The wallpaper was an owner request; what do you think of their choice?
The bathroom has natural edge Hawaiian mango wood slabs spanning the length of the bump-out: the vanity countertop and the shelf beneath. The entire bump-out-side wall is tiled floor to ceiling with a diamond print pattern. The shower follows the high contrast trend with one white wall and one black wall in matching square pearl finish. The warmth of the terra cotta floor adds earthy warmth that gives life to the wood. 3 wall lights hang down illuminating the vanity, though durning the day, you likely wont need it with the natural light shining in from two perfect angled long windows.
This Paradise model was way customized. The biggest alterations were to remove the loft altogether and have one consistent roofline throughout. We were able to make the kitchen windows a bit taller because there was no loft we had to stay below over the kitchen. This ATU was perfect for an extra tall person. After editing out a loft, we had these big interior walls to work with and although we always have the high-up octagon windows on the interior walls to keep thing light and the flow coming through, we took it a step (or should I say foot) further and made the french pocket doors extra tall. This also made the shower wall tile and shower head extra tall. We added another ceiling fan above the kitchen and when all of those awning windows are opened up, all the hot air goes right up and out.
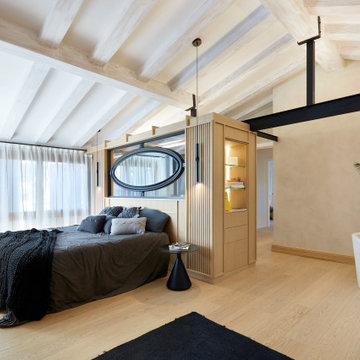
Dormitorio Master Suite de la casa. Diseño y reforma integral por Rosa Colet Interior Design.
Design ideas for a mid-sized contemporary master bedroom in Barcelona with beige walls, light hardwood floors, a wood stove, brown floor and exposed beam.
Design ideas for a mid-sized contemporary master bedroom in Barcelona with beige walls, light hardwood floors, a wood stove, brown floor and exposed beam.
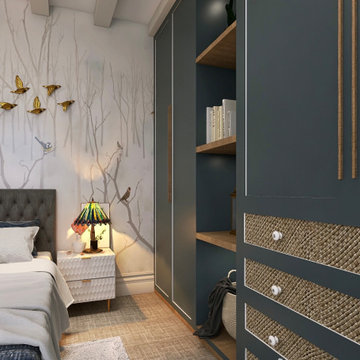
Meuble penderie commode sur mesure bleu gris et cannage sur les tiroirs. Store vénitien en bois mur lin velours effet a la chaux. sol en sisal. Plafond et poutres repeint en crème velours. Panoramique foret en tête de lits culture envolée d'oiseaux en metal. Mur bleu gris mat. fauteuil velours bleu et metal.
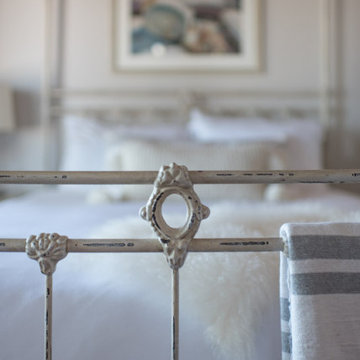
This is an example of a mid-sized beach style guest bedroom in Vancouver with beige walls, medium hardwood floors and exposed beam.
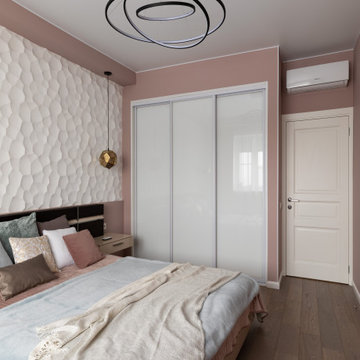
Mid-sized transitional guest bedroom in Moscow with beige walls, laminate floors, no fireplace, brown floor, exposed beam and panelled walls.
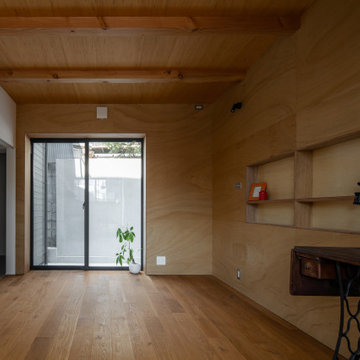
This is an example of a small country master bedroom in Kyoto with beige walls, medium hardwood floors, beige floor, exposed beam and wood walls.
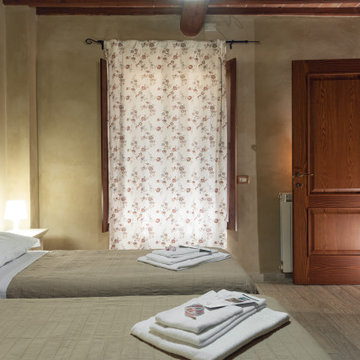
Committenti: Francesca & Davide. Ripresa fotografica: impiego obiettivo 24mm su pieno formato; macchina su treppiedi con allineamento ortogonale dell'inquadratura; impiego luce naturale esistente con l'ausilio di luci flash e luci continue 5500°K. Post-produzione: aggiustamenti base immagine; fusione manuale di livelli con differente esposizione per produrre un'immagine ad alto intervallo dinamico ma realistica; rimozione elementi di disturbo. Obiettivo commerciale: realizzazione fotografie di complemento ad annunci su siti web di affitti come Airbnb, Booking, eccetera; pubblicità su social network.
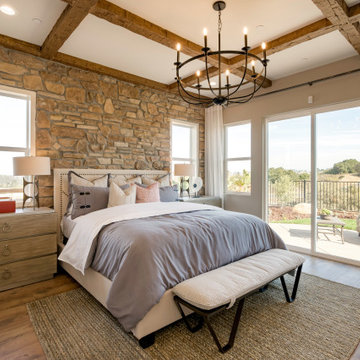
The Ashford
Transitional guest bedroom in San Luis Obispo with beige walls, medium hardwood floors, brown floor, coffered and exposed beam.
Transitional guest bedroom in San Luis Obispo with beige walls, medium hardwood floors, brown floor, coffered and exposed beam.
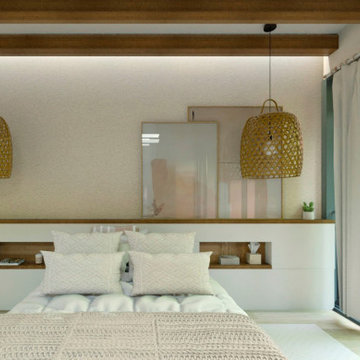
Diseño de dormitorio para reforma de casa de campo.
Small country master bedroom in Alicante-Costa Blanca with beige walls, light hardwood floors, a brick fireplace surround and exposed beam.
Small country master bedroom in Alicante-Costa Blanca with beige walls, light hardwood floors, a brick fireplace surround and exposed beam.
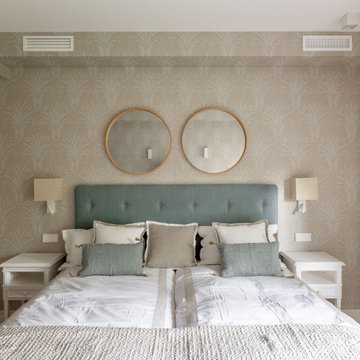
Inspiration for a large transitional guest bedroom in Madrid with beige walls, laminate floors, exposed beam and wallpaper.
Bedroom Design Ideas with Beige Walls and Exposed Beam
6
