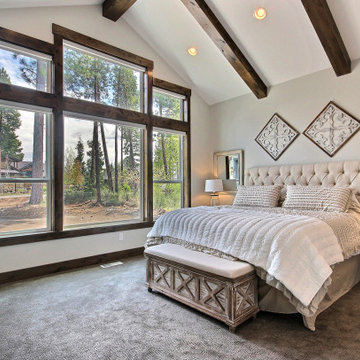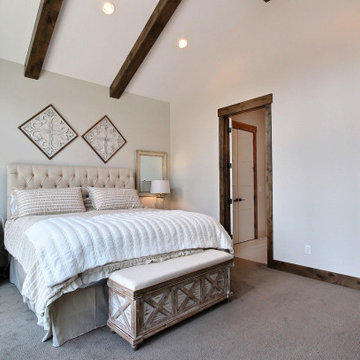Bedroom Design Ideas with Beige Walls and Exposed Beam
Refine by:
Budget
Sort by:Popular Today
121 - 140 of 503 photos
Item 1 of 3
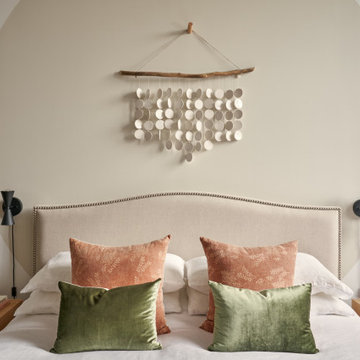
photography by Seth Caplan, styling by Mariana Marcki
Mid-sized contemporary master bedroom in New York with beige walls, medium hardwood floors, brown floor and exposed beam.
Mid-sized contemporary master bedroom in New York with beige walls, medium hardwood floors, brown floor and exposed beam.
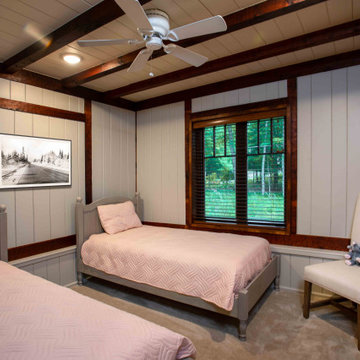
The client came to us to assist with transforming their small family cabin into a year-round residence that would continue the family legacy. The home was originally built by our client’s grandfather so keeping much of the existing interior woodwork and stone masonry fireplace was a must. They did not want to lose the rustic look and the warmth of the pine paneling. The view of Lake Michigan was also to be maintained. It was important to keep the home nestled within its surroundings.
There was a need to update the kitchen, add a laundry & mud room, install insulation, add a heating & cooling system, provide additional bedrooms and more bathrooms. The addition to the home needed to look intentional and provide plenty of room for the entire family to be together. Low maintenance exterior finish materials were used for the siding and trims as well as natural field stones at the base to match the original cabin’s charm.
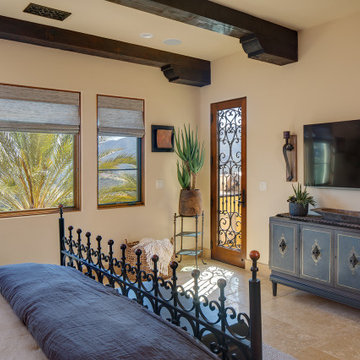
Inspiration for an expansive mediterranean master bedroom in San Diego with beige walls, limestone floors, beige floor and exposed beam.
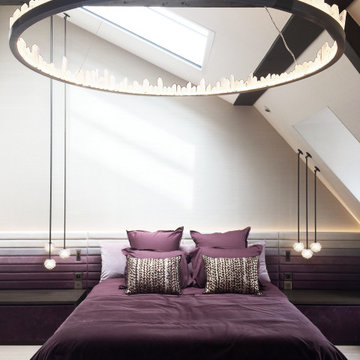
Design ideas for a large eclectic master bedroom with beige walls, light hardwood floors, no fireplace, exposed beam and wallpaper.
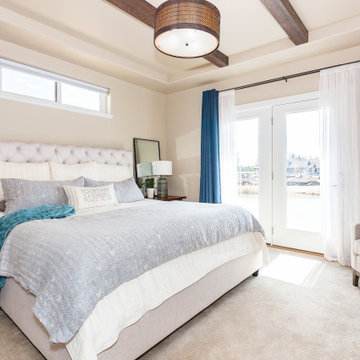
Mid-sized transitional master bedroom in Other with beige walls, carpet, grey floor and exposed beam.
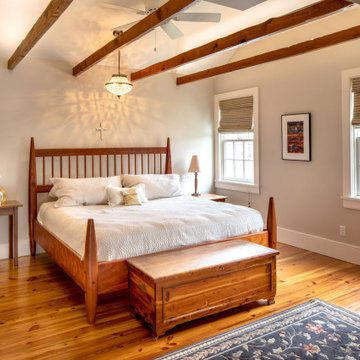
This is an example of a mid-sized traditional master bedroom in Boston with beige walls, brown floor, medium hardwood floors and exposed beam.
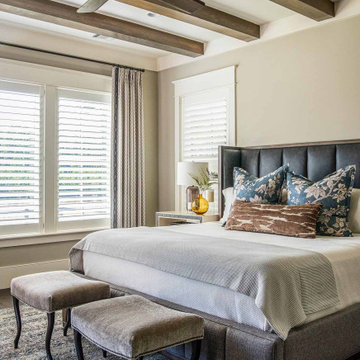
Hand-scraped oak floor and oak ceiling beams.
Master bedroom in Other with beige walls, dark hardwood floors, brown floor and exposed beam.
Master bedroom in Other with beige walls, dark hardwood floors, brown floor and exposed beam.
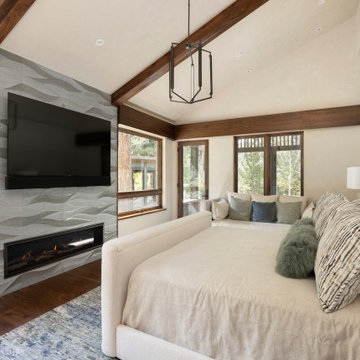
The strongest feature of this design is the passage of natural sunlight through every space in the home. The grand hall with clerestory windows, the glazed connection bridge from the primary garage to the Owner’s foyer aligns with the dramatic lighting to allow this home glow both day and night. This light is influenced and inspired by the evergreen forest on the banks of the Florida River. The goal was to organically showcase warm tones and textures and movement. To do this, the surfaces featured are walnut floors, walnut grain matched cabinets, walnut banding and casework along with other wood accents such as live edge countertops, dining table and benches. To further play with an organic feel, thickened edge Michelangelo Quartzite Countertops are at home in the kitchen and baths. This home was created to entertain a large family while providing ample storage for toys and recreational vehicles. Between the two oversized garages, one with an upper game room, the generous riverbank laws, multiple patios, the outdoor kitchen pavilion, and the “river” bath, this home is both private and welcoming to family and friends…a true entertaining retreat.
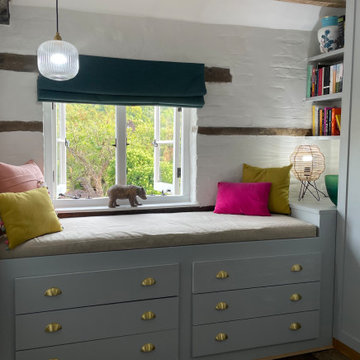
Ample storage was created and bulky awkward furniture was removed, which increased the feeling of spaciousness in this compact bedroom, with a low ceiling. A mattress was made for the daybed and colourful cushions were made. The blind colour reflects the colour of the bed, tying the accent colours together.
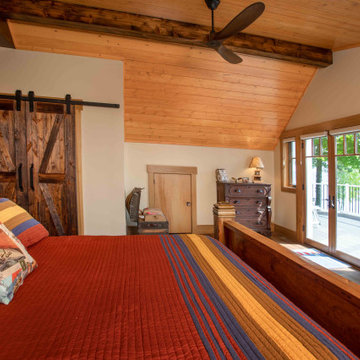
We love it when a home becomes a family compound with wonderful history. That is exactly what this home on Mullet Lake is. The original cottage was built by our client’s father and enjoyed by the family for years. It finally came to the point that there was simply not enough room and it lacked some of the efficiencies and luxuries enjoyed in permanent residences. The cottage is utilized by several families and space was needed to allow for summer and holiday enjoyment. The focus was on creating additional space on the second level, increasing views of the lake, moving interior spaces and the need to increase the ceiling heights on the main level. All these changes led for the need to start over or at least keep what we could and add to it. The home had an excellent foundation, in more ways than one, so we started from there.
It was important to our client to create a northern Michigan cottage using low maintenance exterior finishes. The interior look and feel moved to more timber beam with pine paneling to keep the warmth and appeal of our area. The home features 2 master suites, one on the main level and one on the 2nd level with a balcony. There are 4 additional bedrooms with one also serving as an office. The bunkroom provides plenty of sleeping space for the grandchildren. The great room has vaulted ceilings, plenty of seating and a stone fireplace with vast windows toward the lake. The kitchen and dining are open to each other and enjoy the view.
The beach entry provides access to storage, the 3/4 bath, and laundry. The sunroom off the dining area is a great extension of the home with 180 degrees of view. This allows a wonderful morning escape to enjoy your coffee. The covered timber entry porch provides a direct view of the lake upon entering the home. The garage also features a timber bracketed shed roof system which adds wonderful detail to garage doors.
The home’s footprint was extended in a few areas to allow for the interior spaces to work with the needs of the family. Plenty of living spaces for all to enjoy as well as bedrooms to rest their heads after a busy day on the lake. This will be enjoyed by generations to come.
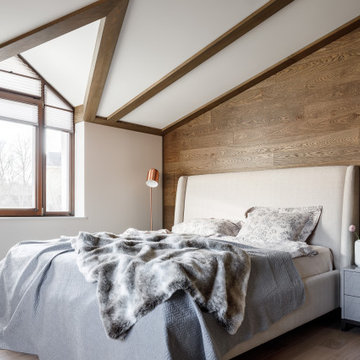
Design ideas for a large country master bedroom in Saint Petersburg with beige walls, medium hardwood floors, beige floor and exposed beam.
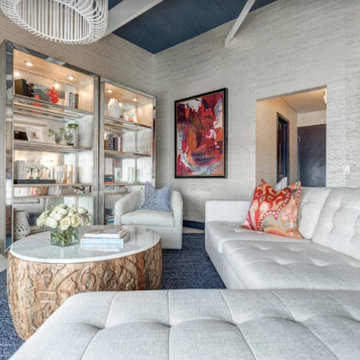
Green plants and succulents with fresh white furniture pieces create an on-trend look with a luxe feel. Henck Design sourced a large-scale handmade teak sculpture to incorporate the client’s love of Yoga and meditation.
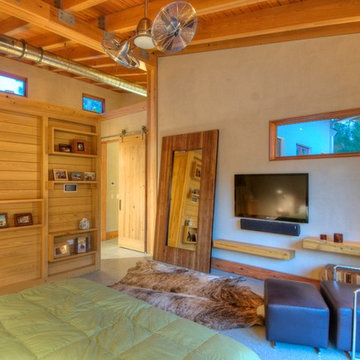
American Clay walls. Polished Concrete floors. Exposed cypress timber framed ceiling.
Photos by Matt McCorteney
Mid-sized country master bedroom in Other with concrete floors, no fireplace, beige walls, grey floor, exposed beam and planked wall panelling.
Mid-sized country master bedroom in Other with concrete floors, no fireplace, beige walls, grey floor, exposed beam and planked wall panelling.
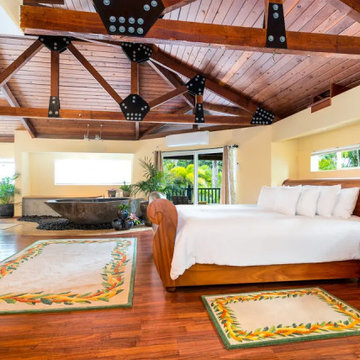
Photo of an expansive tropical master bedroom in Hawaii with beige walls, medium hardwood floors and exposed beam.
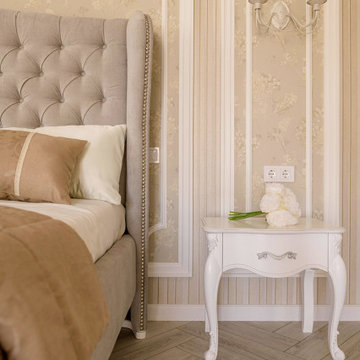
Mid-sized country master bedroom in Other with beige walls, laminate floors, white floor, exposed beam and wallpaper.
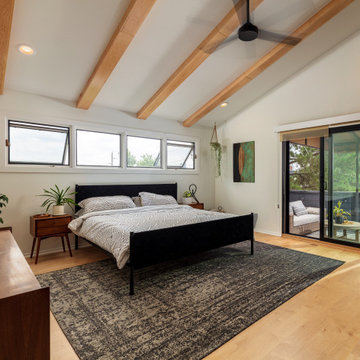
Inspiration for a contemporary bedroom in Denver with beige walls, medium hardwood floors, brown floor, exposed beam and vaulted.
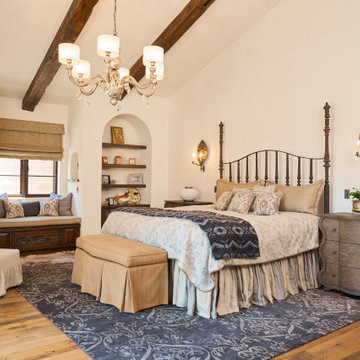
Photo of a bedroom in Wichita with beige walls, medium hardwood floors, brown floor, exposed beam and vaulted.
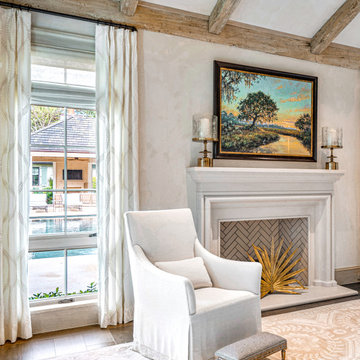
Design ideas for an expansive transitional master bedroom in Miami with a standard fireplace, a stone fireplace surround, beige walls, dark hardwood floors, brown floor, exposed beam and wallpaper.
Bedroom Design Ideas with Beige Walls and Exposed Beam
7
