Bedroom Design Ideas with No Fireplace and Exposed Beam
Refine by:
Budget
Sort by:Popular Today
21 - 40 of 631 photos
Item 1 of 3
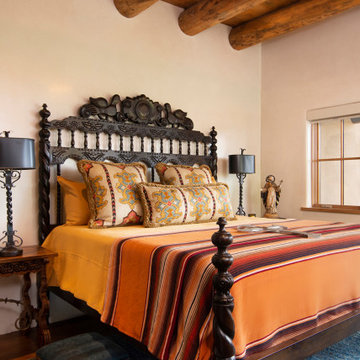
Guest bedroom in Albuquerque with beige walls, medium hardwood floors, no fireplace, brown floor and exposed beam.
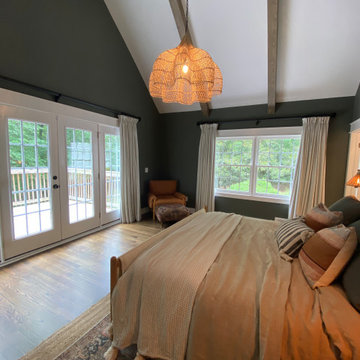
This is an example of a mid-sized country master bedroom in Raleigh with green walls, dark hardwood floors, no fireplace, brown floor and exposed beam.
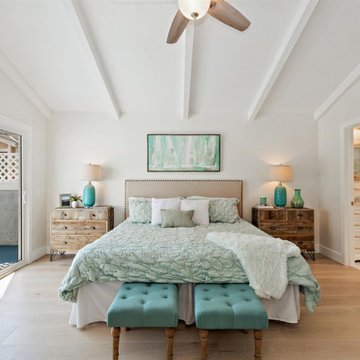
Master Bedroom
Design ideas for a beach style master bedroom in Los Angeles with white walls, light hardwood floors, no fireplace, beige floor and exposed beam.
Design ideas for a beach style master bedroom in Los Angeles with white walls, light hardwood floors, no fireplace, beige floor and exposed beam.
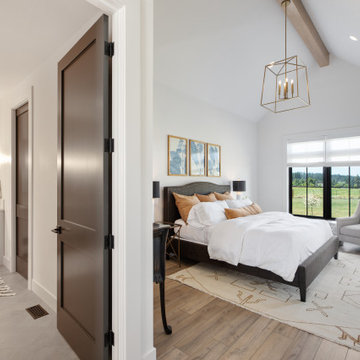
This European Modern Farmhouse primary bedroom is the perfect size to take in the view. The aged brass chandelier and beams add details to the room.
This is an example of a large country master bedroom in Portland with white walls, vinyl floors, no fireplace, brown floor and exposed beam.
This is an example of a large country master bedroom in Portland with white walls, vinyl floors, no fireplace, brown floor and exposed beam.
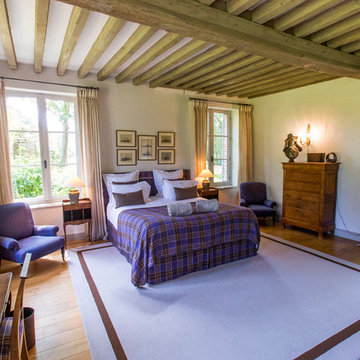
Stéphane Leroy
This is an example of a large transitional master bedroom in Paris with white walls, light hardwood floors, no fireplace, brown floor and exposed beam.
This is an example of a large transitional master bedroom in Paris with white walls, light hardwood floors, no fireplace, brown floor and exposed beam.
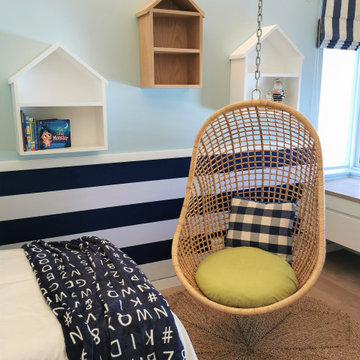
In this young boy’s bedroom the double bunks add an extra bed without taking up floor space.
Cheryl designed this bedroom in a colour palette of blues and lime green. Custom made paddling oars on the ceiling, a hanging chair, cute little custom made house shelving, striped wall paper below dado rails and stick on decals gives the space character.
Creating layers by repeating patterns and colours adds depth and interest.
Cheryl likes to create children’s bedrooms that are not too themed or age sensitive so that the little ones can grow into their rooms without one having to make too many changes later as they get older. Removing a few items and adding a few bits and pieces can transform this bedroom for a seven year old boy into a teenager’s room quite easily.
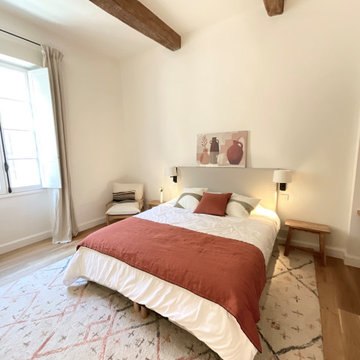
Design ideas for a mid-sized mediterranean master bedroom in Marseille with white walls, light hardwood floors, no fireplace, brown floor and exposed beam.
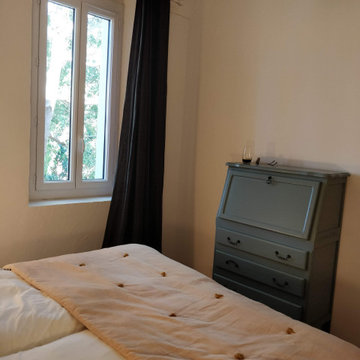
Design ideas for a mid-sized mediterranean guest bedroom in Other with white walls, terra-cotta floors, no fireplace, red floor and exposed beam.
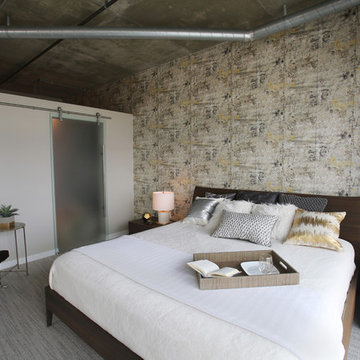
"Graffiti" wallpaper and a new glass sliding barn door for the closet emphasize the industrial feel of this master bedroom.
This is an example of a mid-sized contemporary master bedroom in Detroit with beige walls, carpet, no fireplace, grey floor, exposed beam and wallpaper.
This is an example of a mid-sized contemporary master bedroom in Detroit with beige walls, carpet, no fireplace, grey floor, exposed beam and wallpaper.
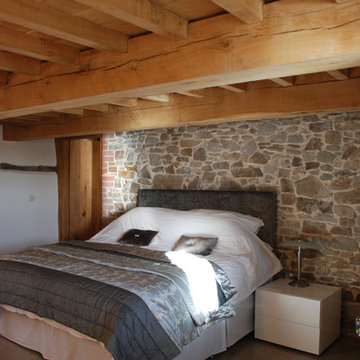
One of the only surviving examples of a 14thC agricultural building of this type in Cornwall, the ancient Grade II*Listed Medieval Tithe Barn had fallen into dereliction and was on the National Buildings at Risk Register. Numerous previous attempts to obtain planning consent had been unsuccessful, but a detailed and sympathetic approach by The Bazeley Partnership secured the support of English Heritage, thereby enabling this important building to begin a new chapter as a stunning, unique home designed for modern-day living.
A key element of the conversion was the insertion of a contemporary glazed extension which provides a bridge between the older and newer parts of the building. The finished accommodation includes bespoke features such as a new staircase and kitchen and offers an extraordinary blend of old and new in an idyllic location overlooking the Cornish coast.
This complex project required working with traditional building materials and the majority of the stone, timber and slate found on site was utilised in the reconstruction of the barn.
Since completion, the project has been featured in various national and local magazines, as well as being shown on Homes by the Sea on More4.
The project won the prestigious Cornish Buildings Group Main Award for ‘Maer Barn, 14th Century Grade II* Listed Tithe Barn Conversion to Family Dwelling’.
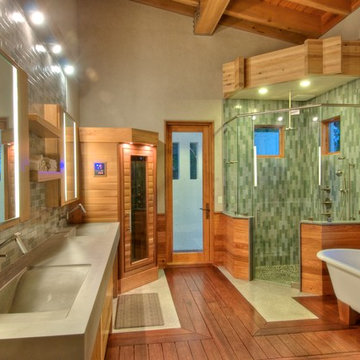
Concrete counters with integrated wave sink. Kohler Karbon faucets. Heath Ceramics tile. Sauna. American Clay walls. Exposed cypress timber beam ceiling. Victoria & Albert tub. Inlaid FSC Ipe floors. LEED Platinum home. Photos by Matt McCorteney.

Photo of a mid-sized mediterranean master bedroom in Santa Barbara with beige walls, medium hardwood floors, no fireplace, brown floor, exposed beam and vaulted.
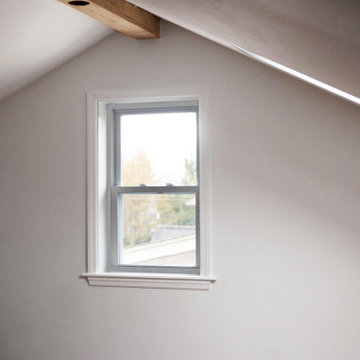
Photo of a mid-sized contemporary loft-style bedroom in Philadelphia with white walls, vinyl floors, no fireplace, brown floor and exposed beam.

Photo by Frances Isaac (FVI Photo)
Inspiration for a large beach style master bedroom in Other with white walls, light hardwood floors, no fireplace, brown floor, exposed beam and planked wall panelling.
Inspiration for a large beach style master bedroom in Other with white walls, light hardwood floors, no fireplace, brown floor, exposed beam and planked wall panelling.
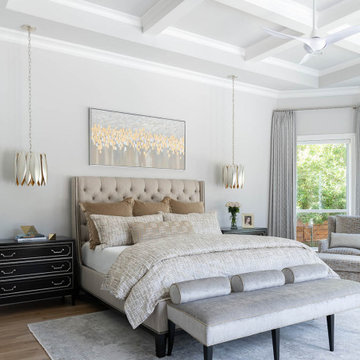
From foundation pour to welcome home pours, we loved every step of this residential design. This home takes the term “bringing the outdoors in” to a whole new level! The patio retreats, firepit, and poolside lounge areas allow generous entertaining space for a variety of activities.
Coming inside, no outdoor view is obstructed and a color palette of golds, blues, and neutrals brings it all inside. From the dramatic vaulted ceiling to wainscoting accents, no detail was missed.
The master suite is exquisite, exuding nothing short of luxury from every angle. We even brought luxury and functionality to the laundry room featuring a barn door entry, island for convenient folding, tiled walls for wet/dry hanging, and custom corner workspace – all anchored with fabulous hexagon tile.

Arsight's design brilliance is evident in this stunning Chelsea apartment bedroom, where luxury meets Scandinavian aesthetics. The towering ceilings accentuate the bright, white color palette, complimented by the character of reclaimed flooring. Tastefully selected pendant lights and sconces bathe the glass partitioned walls in a soft glow, lending the space a contemporary edge. With a Scandinavian bed, marble accents, and sliding doors, the room is a testament to minimalist yet opulent design.
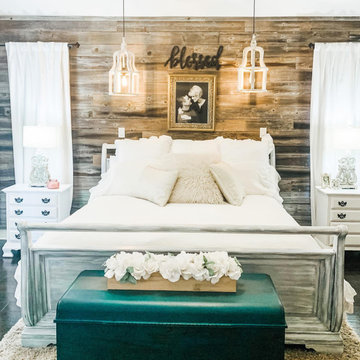
Inspiration for a large country master bedroom in Dallas with brown walls, dark hardwood floors, no fireplace, brown floor, exposed beam and wood walls.
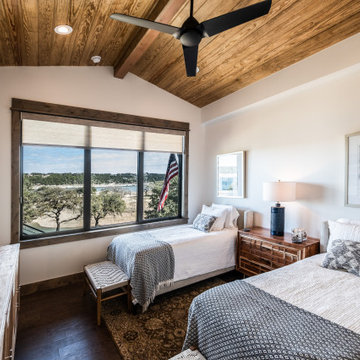
Inspiration for a transitional guest bedroom in Austin with white walls, dark hardwood floors, no fireplace, brown floor, exposed beam, vaulted and wood.
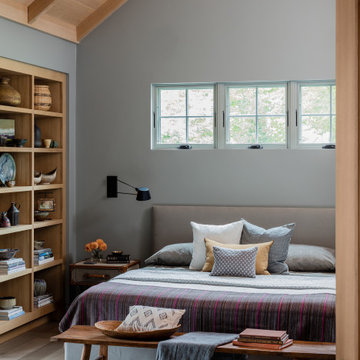
What began as a renovation project morphed into a new house, driven by the natural beauty of the site.
The new structures are perfectly aligned with the coastline, and take full advantage of the views of ocean, islands, and shoals. The location is within walking distance of town and its amenities, yet miles away in the privacy it affords. The house is nestled on a nicely wooded lot, giving the residence screening from the street, with an open meadow leading to the ocean on the rear of the lot.
The design concept was driven by the serenity of the site, enhanced by textures of trees, plantings, sand and shoreline. The newly constructed house sits quietly in a location advantageously positioned to take full advantage of natural light and solar orientations. The visual calm is enhanced by the natural material: stone, wood, and metal throughout the home.
The main structures are comprised of traditional New England forms, with modern connectors serving to unify the structures. Each building is equally suited for single floor living, if that future needs is ever necessary. Unique too is an underground connection between main house and an outbuilding.
With their flowing connections, no room is isolated or ignored; instead each reflects a different level of privacy and social interaction.
Just as there are layers to the exterior in beach, field, forest and oceans, the inside has a layered approach. Textures in wood, stone, and neutral colors combine with the warmth of linens, wools, and metals. Personality and character of the interiors and its furnishings are tailored to the client’s lifestyle. Rooms are arranged and organized in an intersection of public and private spaces. The quiet palette within reflects the nature outside, enhanced with artwork and accessories.
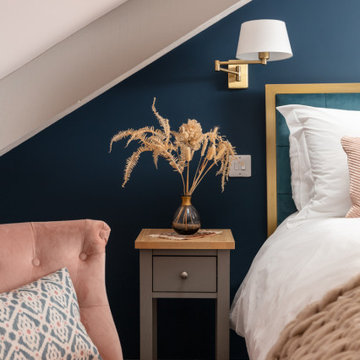
Boasting a large terrace with long reaching sea views across the River Fal and to Pendennis Point, Seahorse was a full property renovation managed by Warren French.
Bedroom Design Ideas with No Fireplace and Exposed Beam
2