All Fireplaces Beige Basement Design Ideas
Refine by:
Budget
Sort by:Popular Today
141 - 160 of 923 photos
Item 1 of 3
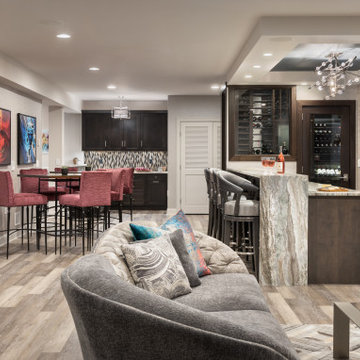
The client wanted to change their partially finished basement from an indoor play area for their children and pets to a club like atmosphere where they could entertain in the winter months, enjoy watching sports and share their favorite hobby, tasting wine. The design was realized by integrating a natural jog in the exterior wall which provided the perfect spot to recess the back-bar area, a television and lighted shelves to display liquor. The lighted shelving creates a cool illumination which adds to the club vibe. Tall illuminated glass door cabinets display glasses and bar ware. Under the counter you will find a dishwasher, sink, ice maker and liquor storage. The front bar contains an undercounter refrigerator, built in garbage/ recycle center and more custom storage for cases of beer, soda and mixers. A raised waterfall countertop has seating for six. High top tables add to the club feel and can be combined for communal style tastings. For the client’s extensive wine collection, a walk-in wine cellar anchors the bar. Glass panels showcase the bottles and illuminate the space with soft dramatic lighting. Extra high ceiling heights allowed for a dropped soffit around the bar for recessed lighting and created a tray ceiling to highlight the custom chrome and crystal light fixture
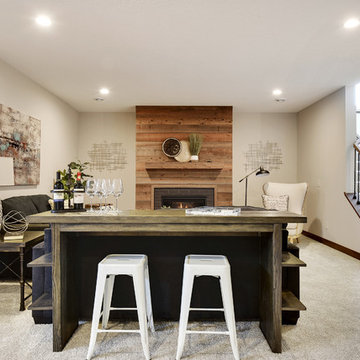
Design ideas for a large transitional look-out basement in Minneapolis with grey walls, carpet, a standard fireplace, a brick fireplace surround and white floor.
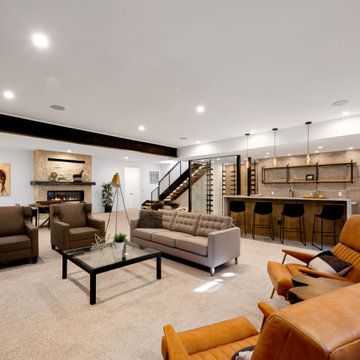
Inspiration for a large modern fully buried basement in Denver with a home bar, white walls, carpet, a standard fireplace, a stone fireplace surround, beige floor and exposed beam.
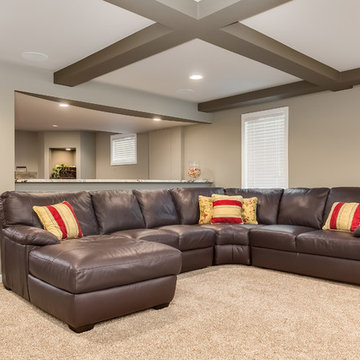
©Finished Basement Company
Family room with detailed ceiling beams and drink ledge
Inspiration for a large transitional look-out basement in Chicago with grey walls, carpet, a standard fireplace, a stone fireplace surround and beige floor.
Inspiration for a large transitional look-out basement in Chicago with grey walls, carpet, a standard fireplace, a stone fireplace surround and beige floor.
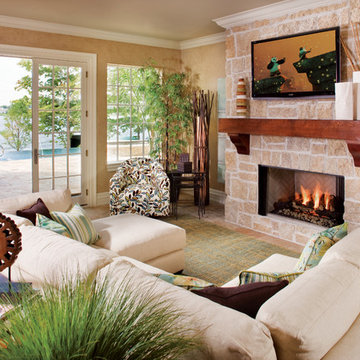
This is an example of a mid-sized mediterranean walk-out basement in Indianapolis with beige walls, travertine floors, a standard fireplace and a stone fireplace surround.

This contemporary basement renovation including a bar, walk in wine room, home theater, living room with fireplace and built-ins, two banquets and furniture grade cabinetry.
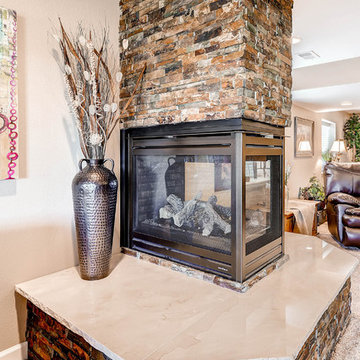
Traditional walk-out basement in Denver with beige walls, carpet, a two-sided fireplace, a stone fireplace surround and beige floor.
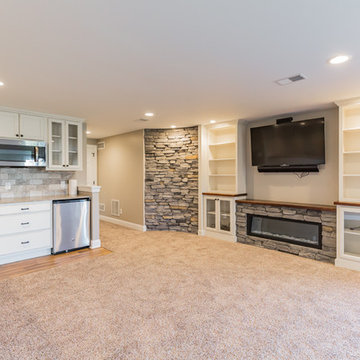
Design ideas for a large transitional walk-out basement in Philadelphia with beige walls, carpet, a ribbon fireplace, a stone fireplace surround and beige floor.
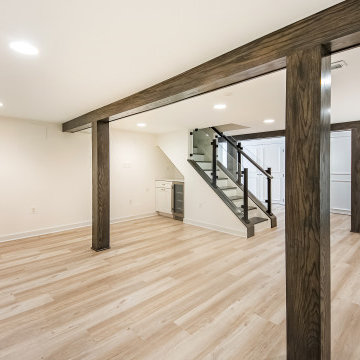
Great under the stairs space idea for a small kitchenette
Design ideas for a small transitional walk-out basement in DC Metro with vinyl floors, a standard fireplace, brown floor and white walls.
Design ideas for a small transitional walk-out basement in DC Metro with vinyl floors, a standard fireplace, brown floor and white walls.
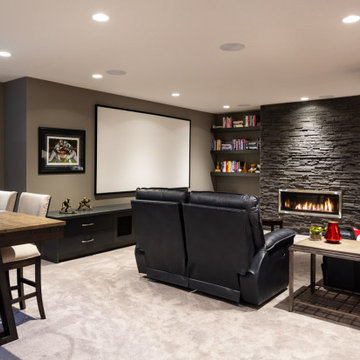
Photo of a large contemporary fully buried basement in Calgary with a game room, grey walls, carpet, a ribbon fireplace and beige floor.
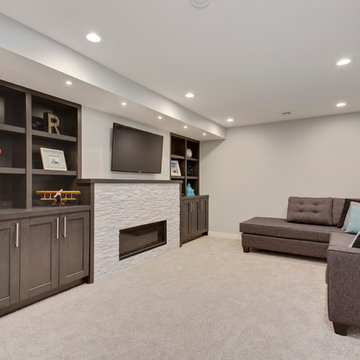
Inspiration for a mid-sized transitional fully buried basement in Calgary with grey walls, carpet, a standard fireplace and a stone fireplace surround.
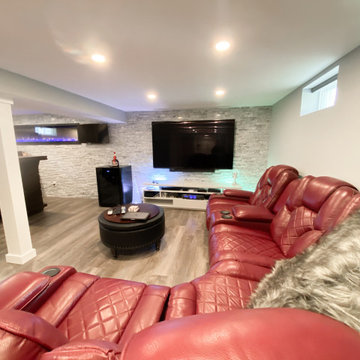
Healthy Basement Systems, Medford, New York, 2021 Regional CotY Award Winner, Basement Under $100,000
Design ideas for a small transitional fully buried basement in New York with a home bar, beige walls, vinyl floors and a hanging fireplace.
Design ideas for a small transitional fully buried basement in New York with a home bar, beige walls, vinyl floors and a hanging fireplace.
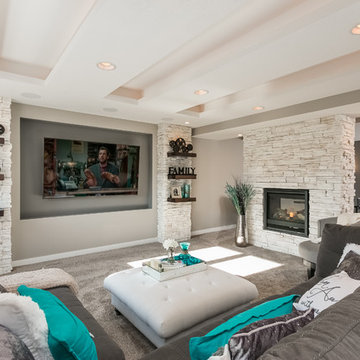
Flatscreen + Apple TV + surround sound.
Scott Amundson Photography
This is an example of a mid-sized transitional look-out basement in Minneapolis with beige walls, carpet, a two-sided fireplace, a stone fireplace surround and beige floor.
This is an example of a mid-sized transitional look-out basement in Minneapolis with beige walls, carpet, a two-sided fireplace, a stone fireplace surround and beige floor.
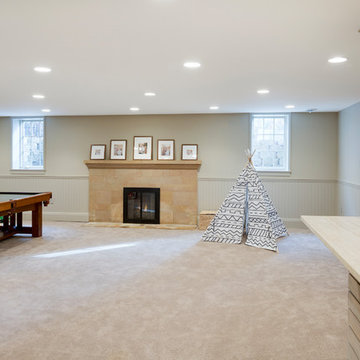
Spacecrafting
Photo of a large traditional look-out basement in Minneapolis with beige walls, carpet, a standard fireplace and a tile fireplace surround.
Photo of a large traditional look-out basement in Minneapolis with beige walls, carpet, a standard fireplace and a tile fireplace surround.
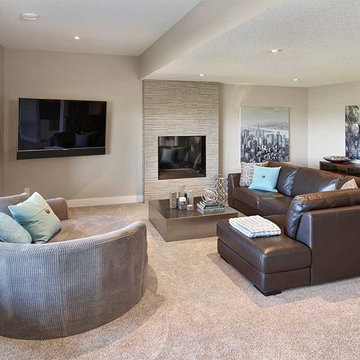
Design ideas for a large modern walk-out basement in Edmonton with beige walls, carpet, a standard fireplace and a stone fireplace surround.
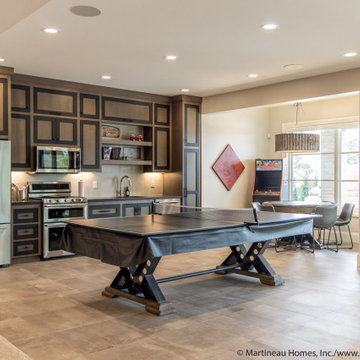
This is an example of a large eclectic walk-out basement in Salt Lake City with a home bar, grey walls, carpet, a standard fireplace, a brick fireplace surround and beige floor.
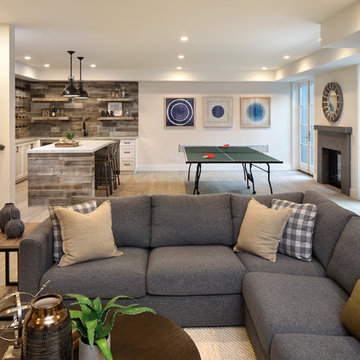
This is an example of a large country walk-out basement in San Francisco with ceramic floors, a stone fireplace surround, grey floor, beige walls and a standard fireplace.
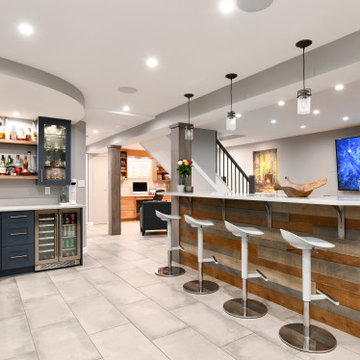
Wide view of the basement from the fireplace. The open layout is perfect for entertaining and serving up drinks. The curved drop ceiling defines the bar beautifully.
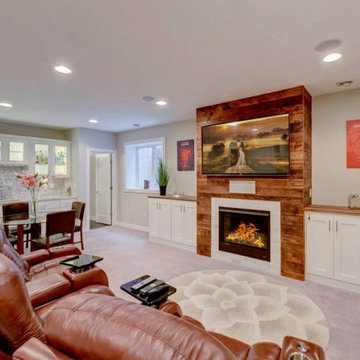
The lower level of this home was designed for lounging and entertainment. The fireplace was finished with reclaimed barn wood to bring warmth to the metal backsplash at the wet bar.
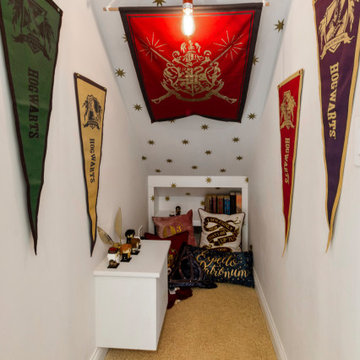
Today’s basements are much more than dark, dingy spaces or rec rooms of years ago. Because homeowners are spending more time in them, basements have evolved into lower-levels with distinctive spaces, complete with stone and marble fireplaces, sitting areas, coffee and wine bars, home theaters, over sized guest suites and bathrooms that rival some of the most luxurious resort accommodations.
Gracing the lakeshore of Lake Beulah, this homes lower-level presents a beautiful opening to the deck and offers dynamic lake views. To take advantage of the home’s placement, the homeowner wanted to enhance the lower-level and provide a more rustic feel to match the home’s main level, while making the space more functional for boating equipment and easy access to the pier and lakefront.
Jeff Auberger designed a seating area to transform into a theater room with a touch of a button. A hidden screen descends from the ceiling, offering a perfect place to relax after a day on the lake. Our team worked with a local company that supplies reclaimed barn board to add to the decor and finish off the new space. Using salvaged wood from a corn crib located in nearby Delavan, Jeff designed a charming area near the patio door that features two closets behind sliding barn doors and a bench nestled between the closets, providing an ideal spot to hang wet towels and store flip flops after a day of boating. The reclaimed barn board was also incorporated into built-in shelving alongside the fireplace and an accent wall in the updated kitchenette.
Lastly the children in this home are fans of the Harry Potter book series, so naturally, there was a Harry Potter themed cupboard under the stairs created. This cozy reading nook features Hogwartz banners and wizarding wands that would amaze any fan of the book series.
All Fireplaces Beige Basement Design Ideas
8