All Fireplaces Beige Basement Design Ideas
Refine by:
Budget
Sort by:Popular Today
161 - 180 of 923 photos
Item 1 of 3
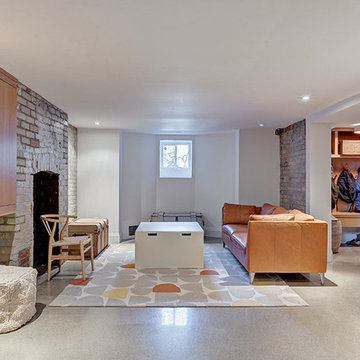
Basement with polished concrete floors, and exposed brick walls.
This is an example of a mid-sized scandinavian look-out basement in Toronto with white walls, concrete floors, a standard fireplace, a brick fireplace surround and grey floor.
This is an example of a mid-sized scandinavian look-out basement in Toronto with white walls, concrete floors, a standard fireplace, a brick fireplace surround and grey floor.
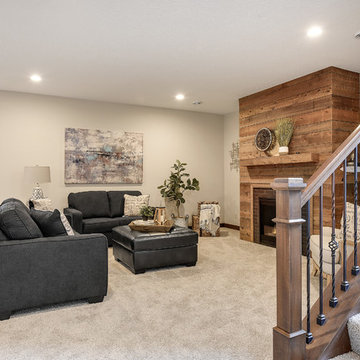
Photo of a large transitional look-out basement in Minneapolis with grey walls, carpet, a standard fireplace, a brick fireplace surround and white floor.
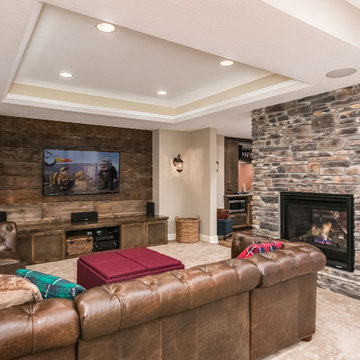
Scott Amundson Photography
Photo of a mid-sized country look-out basement in Minneapolis with beige walls, carpet, a two-sided fireplace, a stone fireplace surround and beige floor.
Photo of a mid-sized country look-out basement in Minneapolis with beige walls, carpet, a two-sided fireplace, a stone fireplace surround and beige floor.
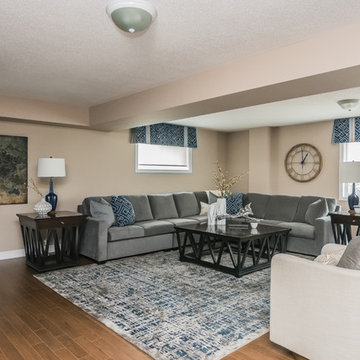
A beautiful custom area rug grounds the space and visually delineates the seating area in this open concept basement. Custom window valances finish off the above-grade windows perfectly and help pull the colour scheme throughout the space.
Photography: Stephanie Brown Photography
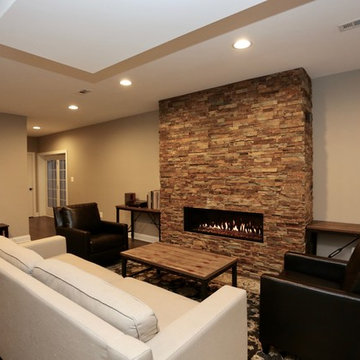
For this job, we finished an completely unfinished basement space to include a theatre room with 120" screen wall & rough-in for a future bar, barn door detail to the family living area with stacked stone 50" modern gas fireplace, a home-office, a bedroom and a full basement bathroom.
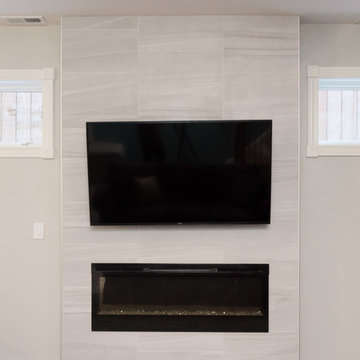
A fun updated to a once dated basement. We renovated this client’s basement to be the perfect play area for their children as well as a chic gathering place for their friends and family. In order to accomplish this, we needed to ensure plenty of storage and seating. Some of the first elements we installed were large cabinets throughout the basement as well as a large banquette, perfect for hiding children’s toys as well as offering ample seating for their guests. Next, to brighten up the space in colors both children and adults would find pleasing, we added a textured blue accent wall and painted the cabinetry a pale green.
Upstairs, we renovated the bathroom to be a kid-friendly space by replacing the stand-up shower with a full bath. The natural stone wall adds warmth to the space and creates a visually pleasing contrast of design.
Lastly, we designed an organized and practical mudroom, creating a perfect place for the whole family to store jackets, shoes, backpacks, and purses.
Designed by Chi Renovation & Design who serve Chicago and it's surrounding suburbs, with an emphasis on the North Side and North Shore. You'll find their work from the Loop through Lincoln Park, Skokie, Wilmette, and all of the way up to Lake Forest.
For more about Chi Renovation & Design, click here: https://www.chirenovation.com/
To learn more about this project, click here: https://www.chirenovation.com/portfolio/lincoln-square-basement-renovation/
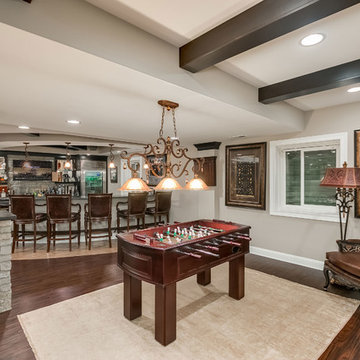
©Finished Basement Company
Photo of an expansive transitional look-out basement in Chicago with grey walls, dark hardwood floors, a corner fireplace, a brick fireplace surround and brown floor.
Photo of an expansive transitional look-out basement in Chicago with grey walls, dark hardwood floors, a corner fireplace, a brick fireplace surround and brown floor.
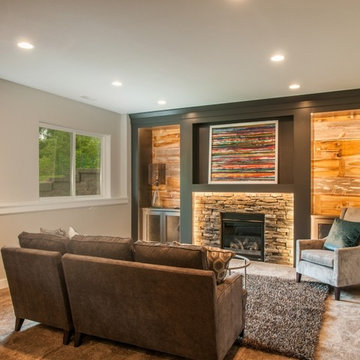
This is an example of a mid-sized country look-out basement in Cedar Rapids with beige walls, medium hardwood floors, a standard fireplace, a stone fireplace surround and brown floor.
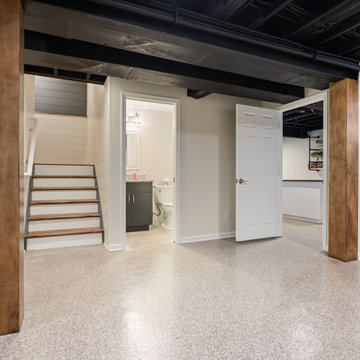
We transitioned this unfinished basement to a functional space including a kitchen, workout room, lounge area, extra bathroom and music room. The homeowners opted for an exposed black ceiling and epoxy coated floor, and upgraded the stairwell with creative two-toned shiplap and a stained wood tongue and groove ceiling. This is a perfect example of using an unfinished basement to increase useable space that meets your specific needs.
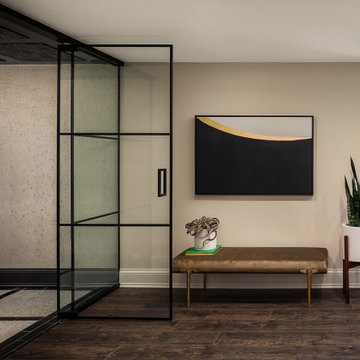
Basement Remodel with multiple areas for work, play and relaxation.
Inspiration for a large transitional fully buried basement in Chicago with grey walls, vinyl floors, a standard fireplace, a stone fireplace surround and brown floor.
Inspiration for a large transitional fully buried basement in Chicago with grey walls, vinyl floors, a standard fireplace, a stone fireplace surround and brown floor.
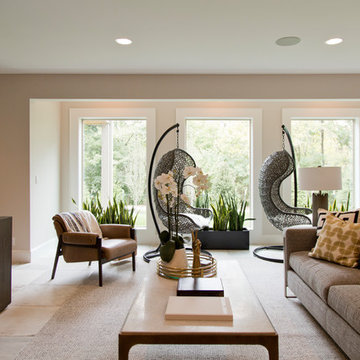
Photo of a large contemporary walk-out basement in Kansas City with white walls, ceramic floors, a standard fireplace and beige floor.
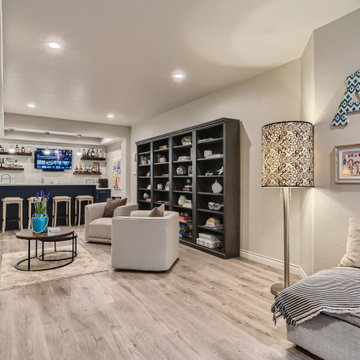
Beautiful modern basement finish with wet bar and home gym. Open concept. Glass enclosure wine storage. Large ribbon fireplace
This is an example of a large modern look-out basement in Denver with grey walls, laminate floors, a ribbon fireplace and grey floor.
This is an example of a large modern look-out basement in Denver with grey walls, laminate floors, a ribbon fireplace and grey floor.
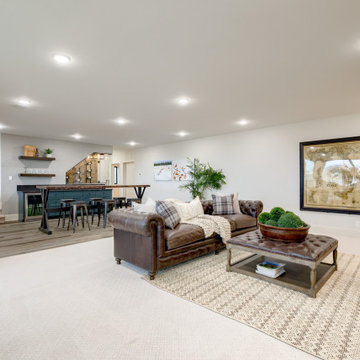
Traditional look-out basement in Omaha with a home bar, carpet, a ribbon fireplace, a tile fireplace surround and wallpaper.
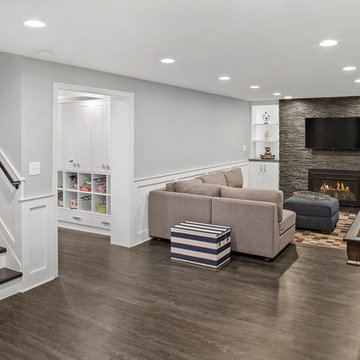
Inspiration for an expansive transitional look-out basement in Columbus with grey walls, vinyl floors, a standard fireplace, a stone fireplace surround and grey floor.
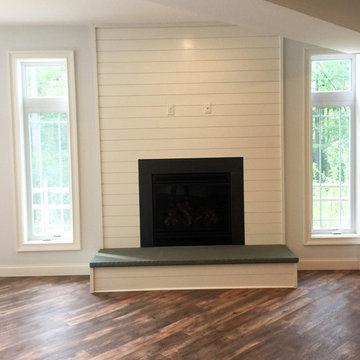
Basement renovation in Spring City, PA. That's classy shiplap siding around the fireplace. Photo credit: facebook.com/tjwhome.
This is an example of a mid-sized contemporary look-out basement in Philadelphia with white walls, vinyl floors, a standard fireplace and brown floor.
This is an example of a mid-sized contemporary look-out basement in Philadelphia with white walls, vinyl floors, a standard fireplace and brown floor.
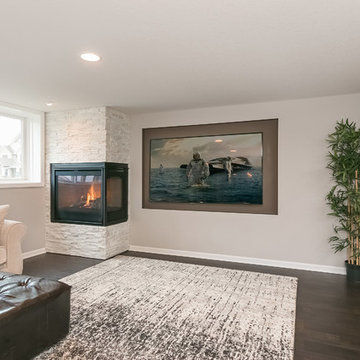
Two sided corner fireplace with wall niche to frame television for a Home Theater feel and rich wood flooring is enhanced with a large area rug. ©Finished Basement Company
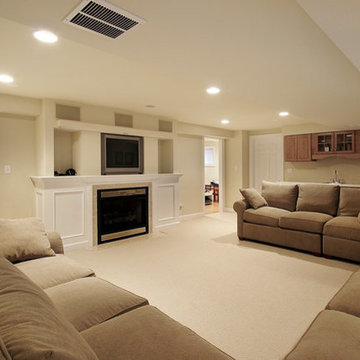
Large fully buried basement in Wichita with beige walls, carpet, a standard fireplace and a stone fireplace surround.
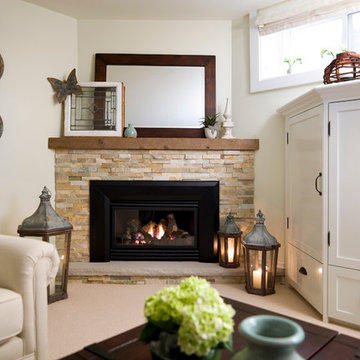
The new stone fireplace gives the basement a cozy and comfortable feeling, and helps heat the space.
Photography by Brandon Barré
This is an example of a traditional basement in Toronto with a corner fireplace.
This is an example of a traditional basement in Toronto with a corner fireplace.
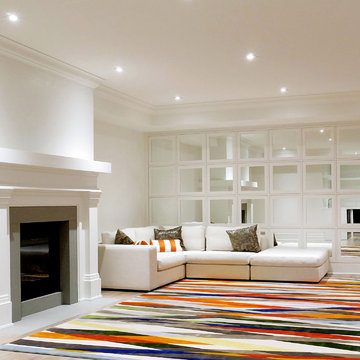
At The Kitchen Abode "It all starts with a Design". Our relaxed and personalized approach lets you explore and evaluate each element according to your needs; and our 3D Architectural software lets you see this in exacting detail.
"Creating Urban Design Cabinetry & Interiors"
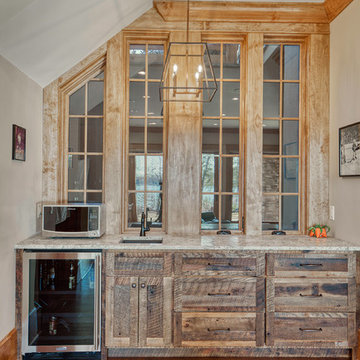
Modern functionality meets rustic charm in this expansive custom home. Featuring a spacious open-concept great room with dark hardwood floors, stone fireplace, and wood finishes throughout.
All Fireplaces Beige Basement Design Ideas
9