Window In Shower Beige Bathroom Design Ideas
Refine by:
Budget
Sort by:Popular Today
21 - 40 of 48 photos
Item 1 of 3
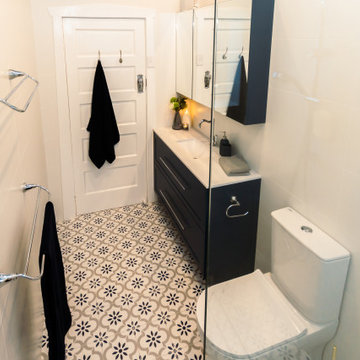
Inspiration for a small traditional master bathroom in Sydney with shaker cabinets, blue cabinets, an open shower, a two-piece toilet, white tile, white walls, an undermount sink, an open shower, a niche, a single vanity and a freestanding vanity.
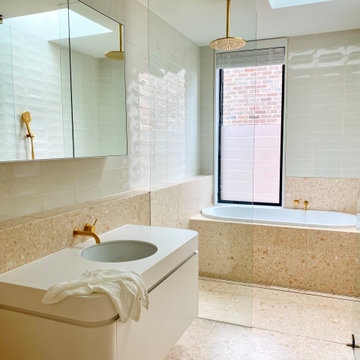
This elegant bathroom is designed with a combination of simple lines and a calming material palette that allows for total relaxation. The terrazzo tile and the brass fixtures add warmth and subtle luxury.
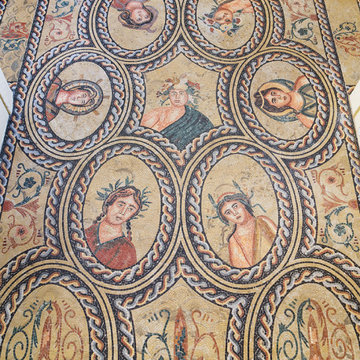
A complete reproduction of an ancient roman style bathroom , including solid clawfoot bath carved from marble.
A french antique side table was converted into a vanity.
Mosaic floor was designed and measured on site here in Sydney and made in Milan Italy , then imported in sheets for installation.
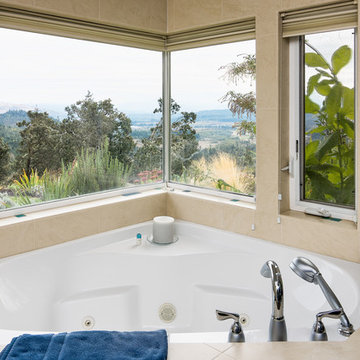
This modern custom built home was designed and built by John Webb Construction & Design on a steep hillside overlooking the Willamette Valley in Western Oregon. The placement of the home allowed for private yet stunning views of the valley even when sitting inside the living room or laying in bed. Concrete radiant floors and vaulted ceiling help make this modern home a great place to live and entertain.
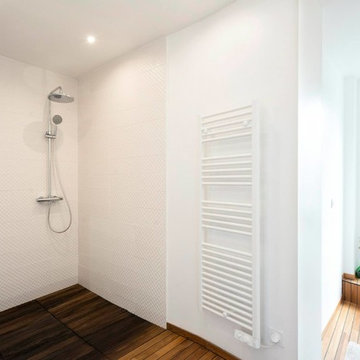
Salle de bain des enfants avec double douche
Expansive contemporary kids bathroom in Paris with beaded inset cabinets, white cabinets, an open shower, a one-piece toilet, white tile, ceramic tile, white walls, dark hardwood floors, an undermount sink, solid surface benchtops, beige floor, an open shower, white benchtops, a double vanity and a built-in vanity.
Expansive contemporary kids bathroom in Paris with beaded inset cabinets, white cabinets, an open shower, a one-piece toilet, white tile, ceramic tile, white walls, dark hardwood floors, an undermount sink, solid surface benchtops, beige floor, an open shower, white benchtops, a double vanity and a built-in vanity.
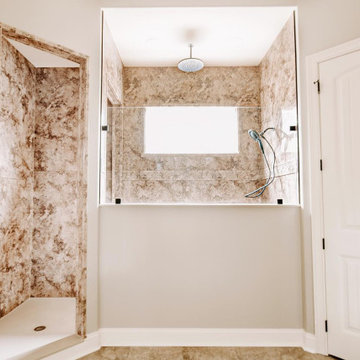
Large master wet room bathroom in Little Rock with furniture-like cabinets, light wood cabinets, a two-piece toilet, multi-coloured tile, stone tile, white walls, mosaic tile floors, an undermount sink, engineered quartz benchtops, multi-coloured floor, an open shower, white benchtops, a freestanding vanity and vaulted.
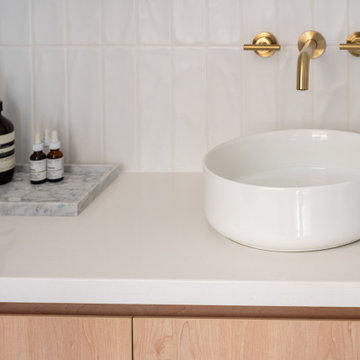
Design ideas for a mid-sized scandinavian master bathroom in Melbourne with flat-panel cabinets, medium wood cabinets, an open shower, a wall-mount toilet, white tile, porcelain tile, grey walls, porcelain floors, a vessel sink, solid surface benchtops, grey floor, an open shower, white benchtops, a single vanity and a floating vanity.
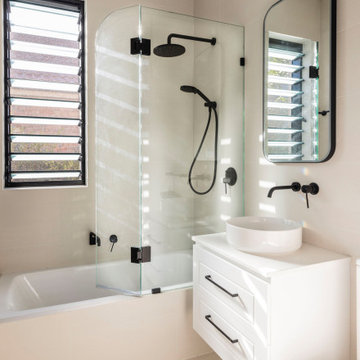
New bathroom - As is often the case in the Inner west, the bathroom was small but ALSO a bad layout. But by putting the bath at the end of the room we transformed this space.
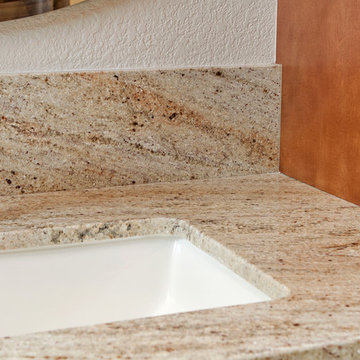
This master bathroom was remodeled with a new built-in vanity with this beautiful beige countertops with oil-rubbed bronze fixtures. Photos by Preview First
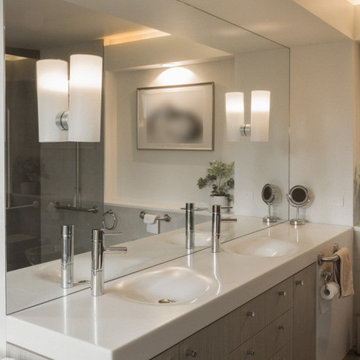
Inspiration for a large contemporary master bathroom in Melbourne with furniture-like cabinets, beige cabinets, a drop-in tub, a double shower, a bidet, beige tile, porcelain tile, white walls, porcelain floors, an integrated sink, solid surface benchtops, grey floor, an open shower, white benchtops, a double vanity, a built-in vanity and coffered.
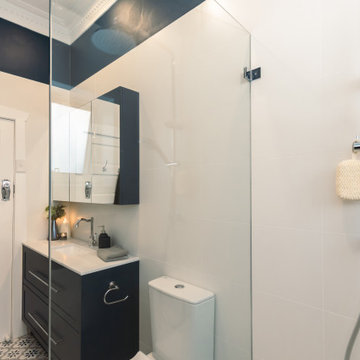
Small traditional master bathroom in Sydney with shaker cabinets, blue cabinets, an open shower, a two-piece toilet, white tile, white walls, an undermount sink, an open shower, a niche, a single vanity and a freestanding vanity.
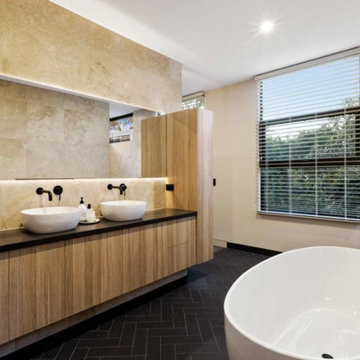
This is an example of an expansive master bathroom in Melbourne with flat-panel cabinets, medium wood cabinets, a freestanding tub, an alcove shower, a wall-mount toilet, beige tile, limestone, beige walls, ceramic floors, a vessel sink, engineered quartz benchtops, black floor, an open shower, black benchtops, a double vanity and a floating vanity.
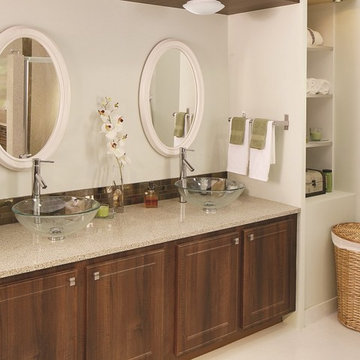
Design ideas for a large contemporary master bathroom in Jacksonville with shaker cabinets, brown cabinets, an undermount tub, a corner shower, a one-piece toilet, beige tile, metal tile, white walls, concrete floors, a vessel sink, engineered quartz benchtops, white floor, a hinged shower door, multi-coloured benchtops, a double vanity, a built-in vanity and recessed.
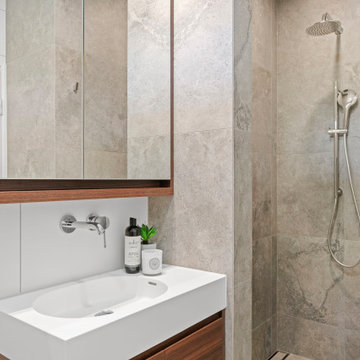
Mid-sized 3/4 bathroom in Sydney with dark wood cabinets, a freestanding tub, an alcove shower, a one-piece toilet, multi-coloured tile, porcelain tile, multi-coloured walls, ceramic floors, an integrated sink, grey floor, an open shower, white benchtops, a single vanity and a floating vanity.
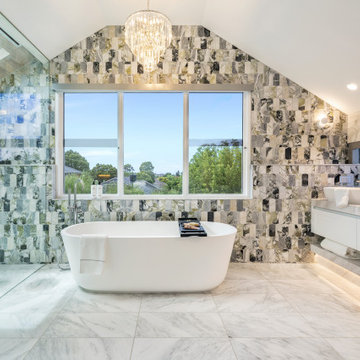
Design ideas for a large contemporary bathroom in Melbourne with white walls, marble floors, white floor, vaulted, panelled walls, shaker cabinets, white cabinets, a freestanding tub, an alcove shower, a one-piece toilet, a vessel sink, marble benchtops, a hinged shower door, grey benchtops and a floating vanity.
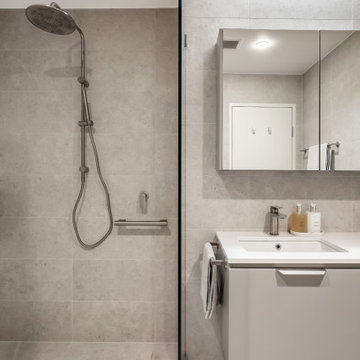
Mid-sized contemporary 3/4 bathroom in Sydney with flat-panel cabinets, grey cabinets, a freestanding tub, a corner shower, a one-piece toilet, gray tile, porcelain tile, grey walls, porcelain floors, a vessel sink, engineered quartz benchtops, grey floor, a hinged shower door, white benchtops, a double vanity and a floating vanity.
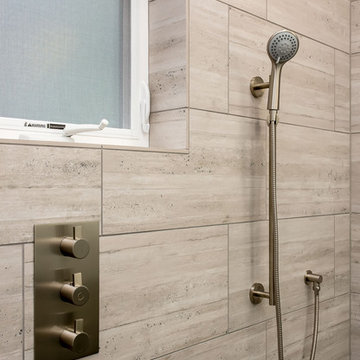
This complete home remodel was complete by taking the early 1990's home and bringing it into the new century with opening up interior walls between the kitchen, dining, and living space, remodeling the living room/fireplace kitchen, guest bathroom, creating a new master bedroom/bathroom floor plan, and creating an outdoor space for any sized party!
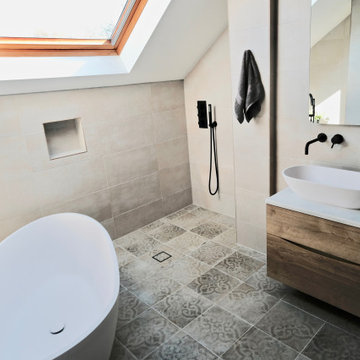
This was a dramatic renovation of master en-suite, family bathroom and cloakroom. A 90s build ready for a face lift. The result is warm and inviting, the rooms are a joy to be in at all times of day with light streaming in. The real triumph in both bathrooms was placing the open wet room style showering areas directly underneath the sky lights. The experience of showering and looking out at the sky makes every day feel like a holiday. The clients were not afraid to have some fun with colour either giving these rooms a modern, country feel.
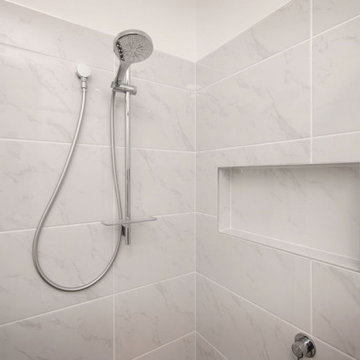
Bathroom renovation
Photo of a mid-sized contemporary master bathroom in Other with dark wood cabinets, a freestanding tub, a corner shower, white tile, ceramic tile, white walls, ceramic floors, a drop-in sink, grey floor, a hinged shower door, white benchtops, a single vanity, a floating vanity and vaulted.
Photo of a mid-sized contemporary master bathroom in Other with dark wood cabinets, a freestanding tub, a corner shower, white tile, ceramic tile, white walls, ceramic floors, a drop-in sink, grey floor, a hinged shower door, white benchtops, a single vanity, a floating vanity and vaulted.
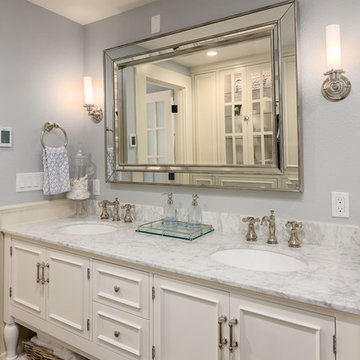
This countryside farmhouse was remodeled and added on to by removing an interior wall separating the kitchen from the dining/living room, putting an addition at the porch to extend the kitchen by 10', installing an IKEA kitchen cabinets and custom built island using IKEA boxes, custom IKEA fronts, panels, trim, copper and wood trim exhaust wood, wolf appliances, apron front sink, and quartz countertop. The bathroom was redesigned with relocation of the walk-in shower, and installing a pottery barn vanity. the main space of the house was completed with luxury vinyl plank flooring throughout. A beautiful transformation with gorgeous views of the Willamette Valley.
Window In Shower Beige Bathroom Design Ideas
2

