Beige Dining Room Design Ideas with a Tile Fireplace Surround
Refine by:
Budget
Sort by:Popular Today
41 - 60 of 327 photos
Item 1 of 3
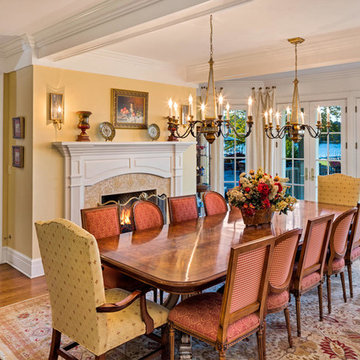
Design ideas for a traditional dining room in New York with yellow walls, medium hardwood floors, a standard fireplace, a tile fireplace surround and brown floor.
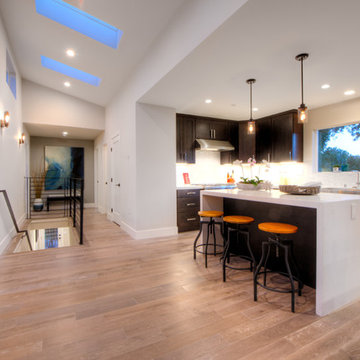
Photo of a large transitional separate dining room in San Francisco with grey walls, light hardwood floors, a standard fireplace and a tile fireplace surround.
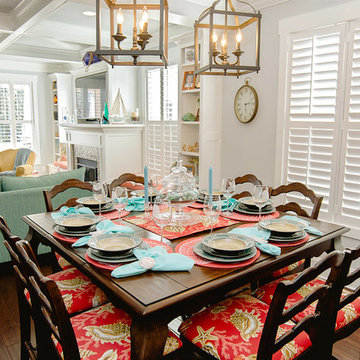
Kristopher Gerner
Photo of a mid-sized beach style kitchen/dining combo in Other with dark hardwood floors, blue walls, a standard fireplace and a tile fireplace surround.
Photo of a mid-sized beach style kitchen/dining combo in Other with dark hardwood floors, blue walls, a standard fireplace and a tile fireplace surround.
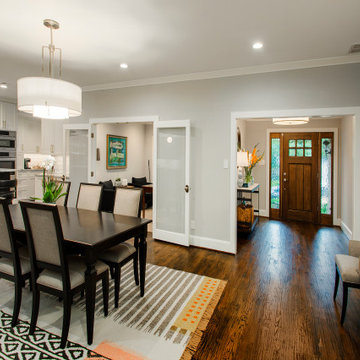
Our clients were living in a Northwood Hills home in Dallas that was built in 1968. Some updates had been done but none really to the main living areas in the front of the house. They love to entertain and do so frequently but the layout of their house wasn’t very functional. There was a galley kitchen, which was mostly shut off to the rest of the home. They were not using the formal living and dining room in front of your house, so they wanted to see how this space could be better utilized. They wanted to create a more open and updated kitchen space that fits their lifestyle. One idea was to turn part of this space into an office, utilizing the bay window with the view out of the front of the house. Storage was also a necessity, as they entertain often and need space for storing those items they use for entertaining. They would also like to incorporate a wet bar somewhere!
We demoed the brick and paneling from all of the existing walls and put up drywall. The openings on either side of the fireplace and through the entryway were widened and the kitchen was completely opened up. The fireplace surround is changed to a modern Emser Esplanade Trail tile, versus the chunky rock it was previously. The ceiling was raised and leveled out and the beams were removed throughout the entire area. Beautiful Olympus quartzite countertops were installed throughout the kitchen and butler’s pantry with white Chandler cabinets and Grace 4”x12” Bianco tile backsplash. A large two level island with bar seating for guests was built to create a little separation between the kitchen and dining room. Contrasting black Chandler cabinets were used for the island, as well as for the bar area, all with the same 6” Emtek Alexander pulls. A Blanco low divide metallic gray kitchen sink was placed in the center of the island with a Kohler Bellera kitchen faucet in vibrant stainless. To finish off the look three Iconic Classic Globe Small Pendants in Antiqued Nickel pendant lights were hung above the island. Black Supreme granite countertops with a cool leathered finish were installed in the wet bar, The backsplash is Choice Fawn gloss 4x12” tile, which created a little different look than in the kitchen. A hammered copper Hayden square sink was installed in the bar, giving it that cool bar feel with the black Chandler cabinets. Off the kitchen was a laundry room and powder bath that were also updated. They wanted to have a little fun with these spaces, so the clients chose a geometric black and white Bella Mori 9x9” porcelain tile. Coordinating black and white polka dot wallpaper was installed in the laundry room and a fun floral black and white wallpaper in the powder bath. A dark bronze Metal Mirror with a shelf was installed above the porcelain pedestal sink with simple floating black shelves for storage.
Their butlers pantry, the added storage space, and the overall functionality has made entertaining so much easier and keeps unwanted things out of sight, whether the guests are sitting at the island or at the wet bar! The clients absolutely love their new space and the way in which has transformed their lives and really love entertaining even more now!
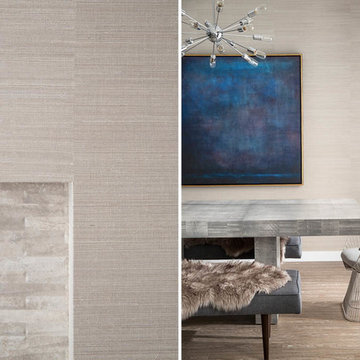
Phillip Jeffries Bermuda Hemp Elephant grasscloth adding texture to all the walls in this open concept living room & dining room. Professional Wallpaper Installation by Drop Wallcoverings, Calgary Wallpaper Installer.
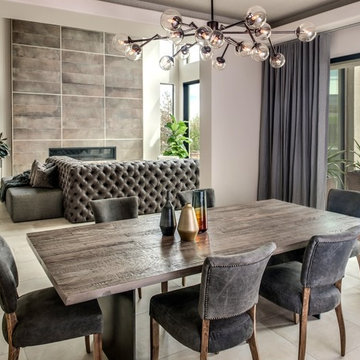
This 5687 sf home was a major renovation including significant modifications to exterior and interior structural components, walls and foundations. Included were the addition of several multi slide exterior doors, windows, new patio cover structure with master deck, climate controlled wine room, master bath steam shower, 4 new gas fireplace appliances and the center piece- a cantilever structural steel staircase with custom wood handrail and treads.
A complete demo down to drywall of all areas was performed excluding only the secondary baths, game room and laundry room where only the existing cabinets were kept and refinished. Some of the interior structural and partition walls were removed. All flooring, counter tops, shower walls, shower pans and tubs were removed and replaced.
New cabinets in kitchen and main bar by Mid Continent. All other cabinetry was custom fabricated and some existing cabinets refinished. Counter tops consist of Quartz, granite and marble. Flooring is porcelain tile and marble throughout. Wall surfaces are porcelain tile, natural stacked stone and custom wood throughout. All drywall surfaces are floated to smooth wall finish. Many electrical upgrades including LED recessed can lighting, LED strip lighting under cabinets and ceiling tray lighting throughout.
The front and rear yard was completely re landscaped including 2 gas fire features in the rear and a built in BBQ. The pool tile and plaster was refinished including all new concrete decking.
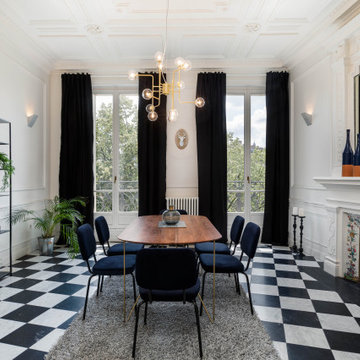
Photo of a contemporary dining room in Other with white walls, a standard fireplace, a tile fireplace surround, multi-coloured floor, coffered and panelled walls.
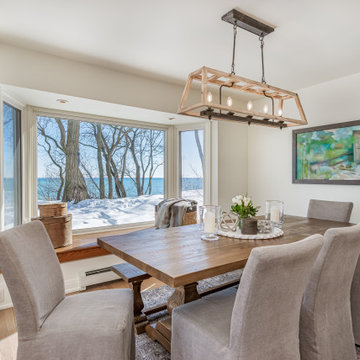
Beautiful dining room overlooking Lake Michigan.
Design ideas for a small transitional open plan dining in Milwaukee with white walls, medium hardwood floors, a standard fireplace, a tile fireplace surround, brown floor and planked wall panelling.
Design ideas for a small transitional open plan dining in Milwaukee with white walls, medium hardwood floors, a standard fireplace, a tile fireplace surround, brown floor and planked wall panelling.

This is an example of a large transitional separate dining room in New York with white walls, medium hardwood floors, a standard fireplace, a tile fireplace surround, brown floor, coffered and decorative wall panelling.

This beautiful transitional home combines both Craftsman and Traditional elements that include high-end interior finishes that add warmth, scale, and texture to the open floor plan. Gorgeous whitewashed hardwood floors are on the main level, upper hall, and owner~s bedroom. Solid core Craftsman doors with rich casing complement all levels. Viking stainless steel appliances, LED recessed lighting, and smart features create built-in convenience. The Chevy Chase location is moments away from restaurants, shopping, and trails. The exterior features an incredible landscaped, deep lot north of 13, 000 sf. There is still time to customize your finishes or move right in with the hand-selected designer finishes.
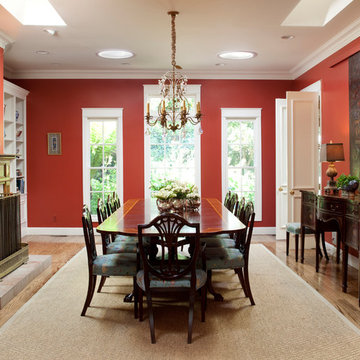
Photography: Paul Dyer
Mid-sized traditional separate dining room in San Francisco with red walls, medium hardwood floors, a standard fireplace and a tile fireplace surround.
Mid-sized traditional separate dining room in San Francisco with red walls, medium hardwood floors, a standard fireplace and a tile fireplace surround.
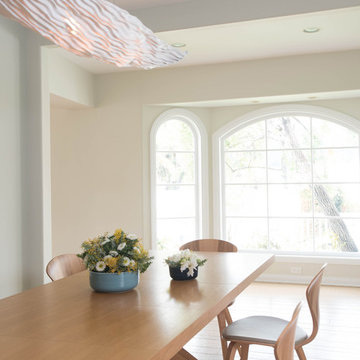
Photo by: Steven DeWall
Inspiration for a mid-sized beach style kitchen/dining combo in Los Angeles with a standard fireplace, grey walls, light hardwood floors and a tile fireplace surround.
Inspiration for a mid-sized beach style kitchen/dining combo in Los Angeles with a standard fireplace, grey walls, light hardwood floors and a tile fireplace surround.
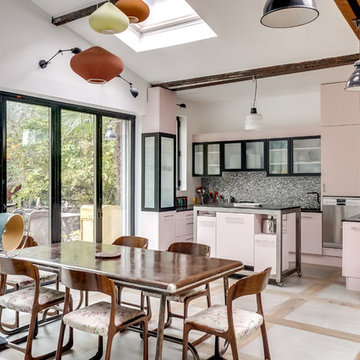
Vue sur la salle à manger et la cuisine.
La baie vitrée est pliable en accordéon sur l'extérieur ce qui permet d'ouvrir entièrement le volume en été.
L'îlot central est sur roulette afin de le déplacer et le sortir sur la terrasse, comme une petite cuisine d'été.
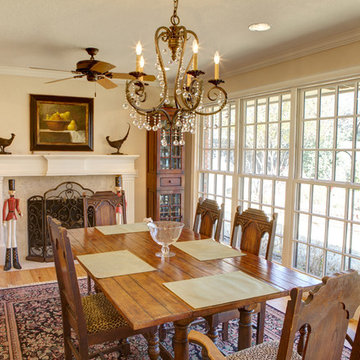
Design ideas for a mid-sized traditional separate dining room in Oklahoma City with beige walls, light hardwood floors, a standard fireplace, a tile fireplace surround and beige floor.
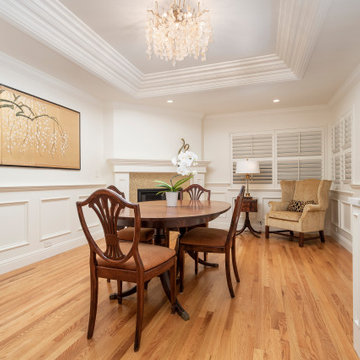
Adjacent dining room with fireplace, wainscoting and tray ceiling.
Photo by Ian Coleman Studio
Mid-sized traditional kitchen/dining combo in San Francisco with white walls, medium hardwood floors, a corner fireplace, a tile fireplace surround, brown floor, recessed and decorative wall panelling.
Mid-sized traditional kitchen/dining combo in San Francisco with white walls, medium hardwood floors, a corner fireplace, a tile fireplace surround, brown floor, recessed and decorative wall panelling.
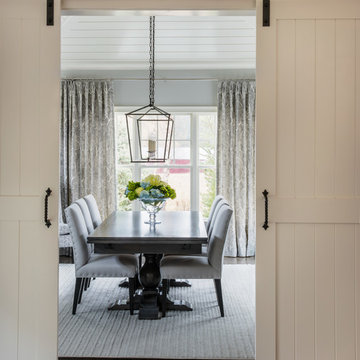
Inspiration for a mid-sized traditional separate dining room in Boston with grey walls, dark hardwood floors, brown floor, a standard fireplace and a tile fireplace surround.
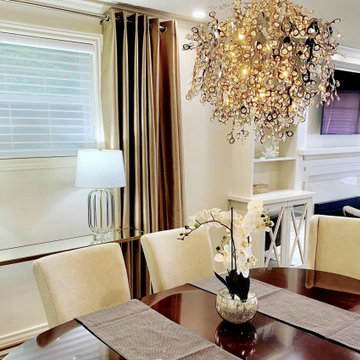
Inspiration for a mid-sized modern kitchen/dining combo in Other with white walls, dark hardwood floors, a standard fireplace, a tile fireplace surround and brown floor.
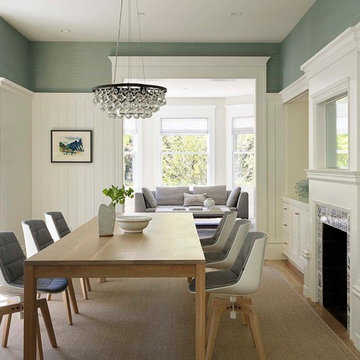
Photos by Matthew Millman
Scandinavian separate dining room in San Francisco with multi-coloured walls, light hardwood floors, a standard fireplace and a tile fireplace surround.
Scandinavian separate dining room in San Francisco with multi-coloured walls, light hardwood floors, a standard fireplace and a tile fireplace surround.
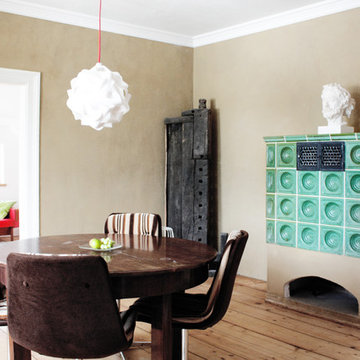
Foto: Franziska Land © 2015 Houzz
Photo of a mid-sized mediterranean separate dining room in Nuremberg with beige walls, medium hardwood floors, a tile fireplace surround and a standard fireplace.
Photo of a mid-sized mediterranean separate dining room in Nuremberg with beige walls, medium hardwood floors, a tile fireplace surround and a standard fireplace.
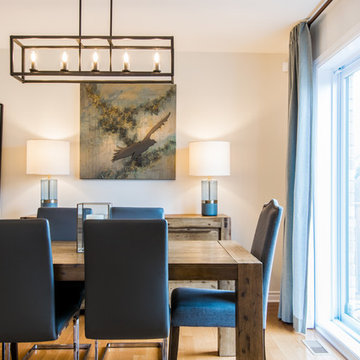
Photography by Alex McMullen
Inspiration for a mid-sized transitional kitchen/dining combo in Montreal with grey walls, medium hardwood floors, a hanging fireplace, a tile fireplace surround and brown floor.
Inspiration for a mid-sized transitional kitchen/dining combo in Montreal with grey walls, medium hardwood floors, a hanging fireplace, a tile fireplace surround and brown floor.
Beige Dining Room Design Ideas with a Tile Fireplace Surround
3