Beige Dining Room Design Ideas with a Tile Fireplace Surround
Refine by:
Budget
Sort by:Popular Today
121 - 140 of 326 photos
Item 1 of 3
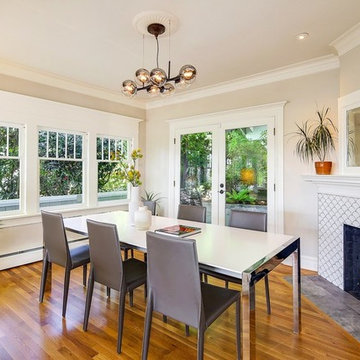
This is a well lit formal dining room with a tiled fireplace surround and hearth.
Design ideas for an arts and crafts dining room in Seattle with a standard fireplace and a tile fireplace surround.
Design ideas for an arts and crafts dining room in Seattle with a standard fireplace and a tile fireplace surround.
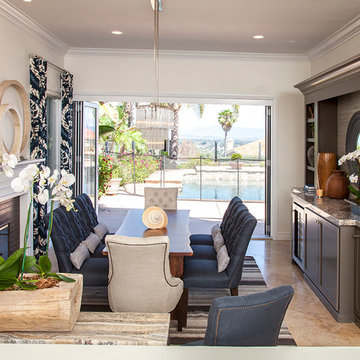
Large transitional kitchen/dining combo in Orange County with grey walls, limestone floors and a tile fireplace surround.
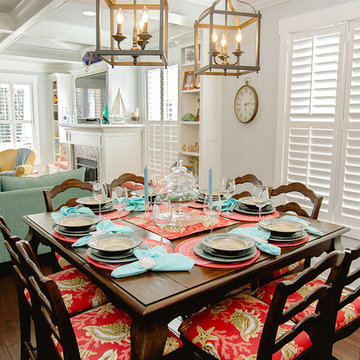
Kristopher Gerner; Mark Ballard
Design ideas for a mid-sized country open plan dining in Other with grey walls, dark hardwood floors, a standard fireplace and a tile fireplace surround.
Design ideas for a mid-sized country open plan dining in Other with grey walls, dark hardwood floors, a standard fireplace and a tile fireplace surround.
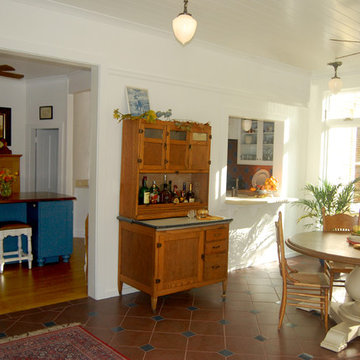
Photo by Allison Smith
Design ideas for a mid-sized country kitchen/dining combo in Portland with white walls, ceramic floors, a standard fireplace and a tile fireplace surround.
Design ideas for a mid-sized country kitchen/dining combo in Portland with white walls, ceramic floors, a standard fireplace and a tile fireplace surround.
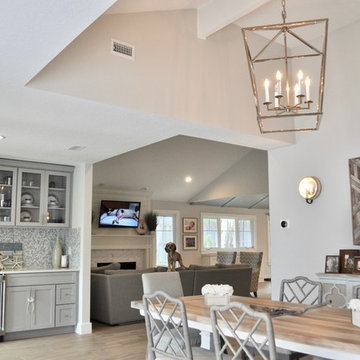
Jennifer Mirch Designs
Inspiration for a large beach style open plan dining in Jacksonville with white walls, porcelain floors, a standard fireplace, a tile fireplace surround and brown floor.
Inspiration for a large beach style open plan dining in Jacksonville with white walls, porcelain floors, a standard fireplace, a tile fireplace surround and brown floor.
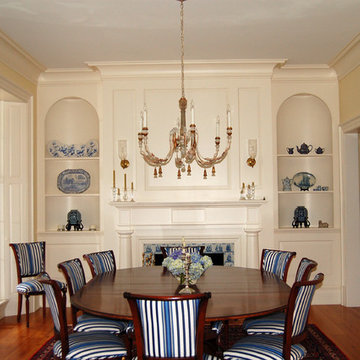
Interior Desgin by Catherine Lowe, ASID w/ABS Architects
Photo of a mid-sized traditional separate dining room in Baltimore with beige walls, medium hardwood floors, a standard fireplace and a tile fireplace surround.
Photo of a mid-sized traditional separate dining room in Baltimore with beige walls, medium hardwood floors, a standard fireplace and a tile fireplace surround.
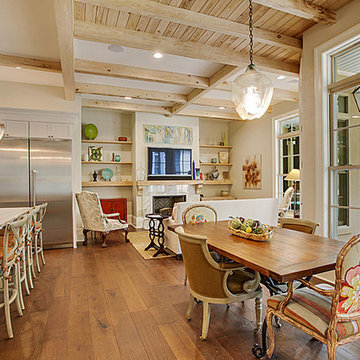
Design ideas for a country open plan dining in New Orleans with beige walls, medium hardwood floors, a standard fireplace and a tile fireplace surround.
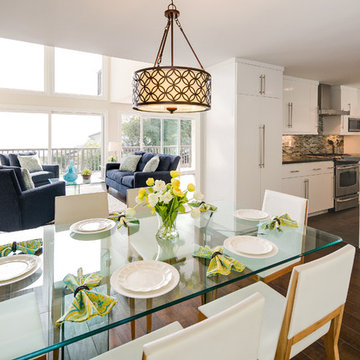
Open flow between kitchen, dining room, and living room
Design ideas for a traditional kitchen/dining combo in Los Angeles with white walls and a tile fireplace surround.
Design ideas for a traditional kitchen/dining combo in Los Angeles with white walls and a tile fireplace surround.
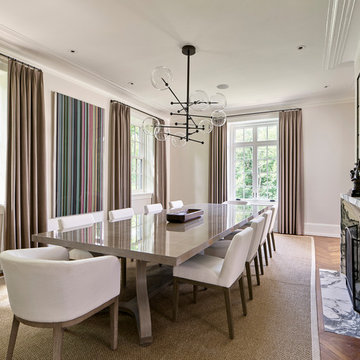
A beautifully modern dining room featuring a stunning marble-surround fireplace.
Photo of a large transitional separate dining room in Philadelphia with white walls, medium hardwood floors, a standard fireplace, a tile fireplace surround and brown floor.
Photo of a large transitional separate dining room in Philadelphia with white walls, medium hardwood floors, a standard fireplace, a tile fireplace surround and brown floor.
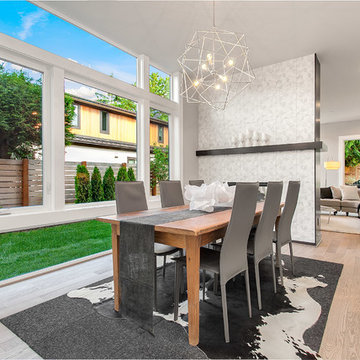
Once inside, you'll notice the clean modern style of the exterior is effortlessly replicated indoors. To the left, you'll find an entertainer's paradise, beginning with the impressive dining room and followed by the spacious great room complete with an inviting fireplace.
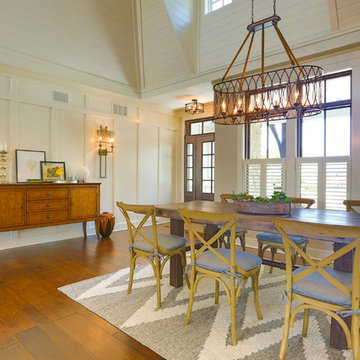
This is an example of a mid-sized contemporary open plan dining in Other with beige walls, medium hardwood floors, a standard fireplace and a tile fireplace surround.
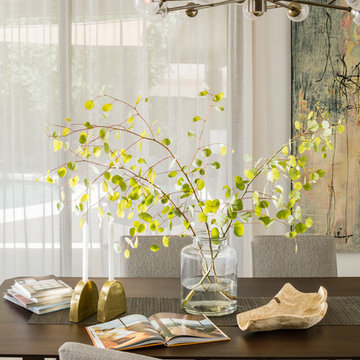
Photography by Lance Gerber, Styling by Michael Walters Style, General Contractor Pinnacle Construction.
Inspiration for a mid-sized contemporary open plan dining in Los Angeles with white walls, porcelain floors, a standard fireplace, a tile fireplace surround and white floor.
Inspiration for a mid-sized contemporary open plan dining in Los Angeles with white walls, porcelain floors, a standard fireplace, a tile fireplace surround and white floor.
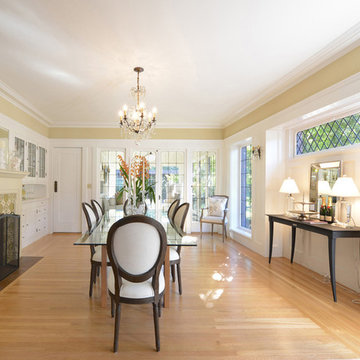
Photo of an expansive arts and crafts separate dining room in San Francisco with white walls, medium hardwood floors, a standard fireplace and a tile fireplace surround.
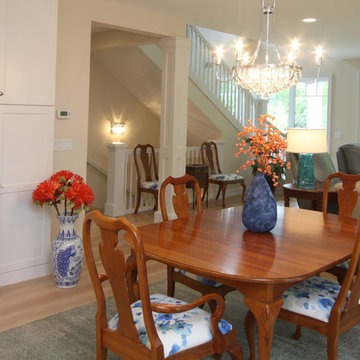
Function meets fashion in this relaxing retreat inspired by turn-of-the-century cottages. Perfect for a lot with limited space or a water view, this delightful design packs ample living into an open floor plan spread out on three levels. Elements of classic farmhouses and Craftsman-style bungalows can be seen in the updated exterior, which boasts shingles, porch columns, and decorative venting and windows. Inside, a covered front porch leads into an entry with a charming window seat and to the centrally located 17 by 12-foot kitchen. Nearby is an 11 by 15-foot dining and a picturesque outdoor patio. On the right side of the more than 1,500-square-foot main level is the 14 by 18-foot living room with a gas fireplace and access to the adjacent covered patio where you can enjoy the changing seasons. Also featured is a convenient mud room and laundry near the 700-square-foot garage, a large master suite and a handy home management center off the dining and living room. Upstairs, another approximately 1,400 square feet include two family bedrooms and baths, a 15 by 14-foot loft dedicated to music, and another area designed for crafts and sewing. Other hobbies and entertaining aren’t excluded in the lower level, where you can enjoy the billiards or games area, a large family room for relaxing, a guest bedroom, exercise area and bath.
Photographers: Ashley Avila Photography
Pat Chambers
Builder: Bouwkamp Builders, Inc.
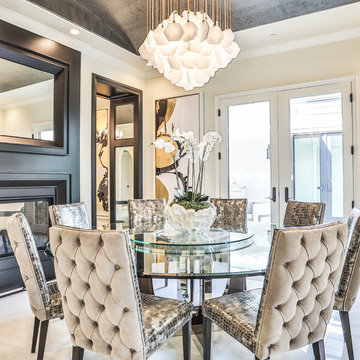
This is an example of a mid-sized eclectic open plan dining in Los Angeles with beige walls, porcelain floors, a two-sided fireplace, a tile fireplace surround and beige floor.
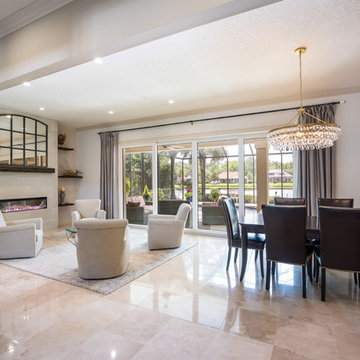
Design ideas for a mid-sized transitional open plan dining in Jacksonville with a standard fireplace, a tile fireplace surround, beige walls, marble floors and beige floor.
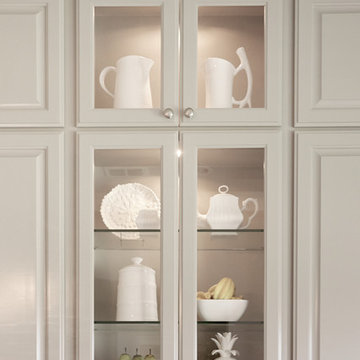
The ARTEC Group, Inc
Inspiration for a mid-sized transitional open plan dining in Dallas with grey walls, dark hardwood floors, a standard fireplace, a tile fireplace surround and brown floor.
Inspiration for a mid-sized transitional open plan dining in Dallas with grey walls, dark hardwood floors, a standard fireplace, a tile fireplace surround and brown floor.
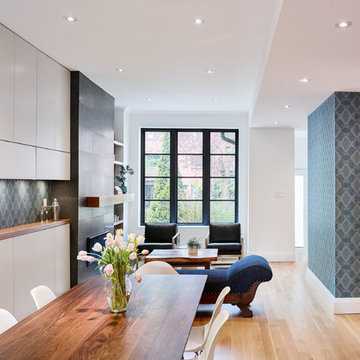
Photo by Scott Norsworthy
This is an example of a contemporary dining room in Toronto with blue walls, light hardwood floors and a tile fireplace surround.
This is an example of a contemporary dining room in Toronto with blue walls, light hardwood floors and a tile fireplace surround.
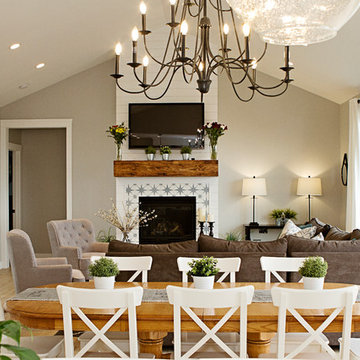
Carrie De Boon
Design ideas for a country open plan dining in Calgary with beige walls, light hardwood floors, a standard fireplace and a tile fireplace surround.
Design ideas for a country open plan dining in Calgary with beige walls, light hardwood floors, a standard fireplace and a tile fireplace surround.
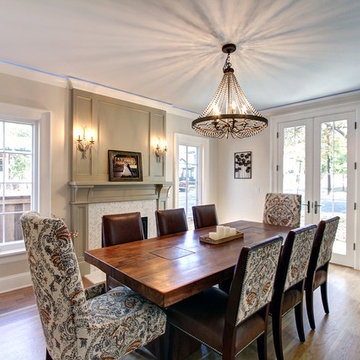
Jenn Cohen
This is an example of a large transitional separate dining room in Denver with beige walls, light hardwood floors, a standard fireplace and a tile fireplace surround.
This is an example of a large transitional separate dining room in Denver with beige walls, light hardwood floors, a standard fireplace and a tile fireplace surround.
Beige Dining Room Design Ideas with a Tile Fireplace Surround
7