Beige Dining Room Design Ideas with a Tile Fireplace Surround
Refine by:
Budget
Sort by:Popular Today
101 - 120 of 327 photos
Item 1 of 3
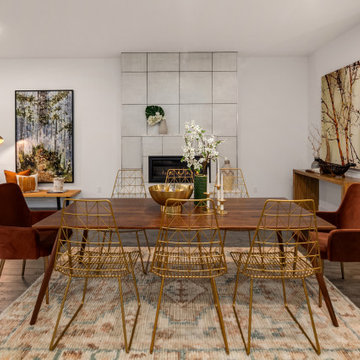
This is an example of a contemporary open plan dining in Seattle with white walls, medium hardwood floors, a ribbon fireplace, a tile fireplace surround and brown floor.
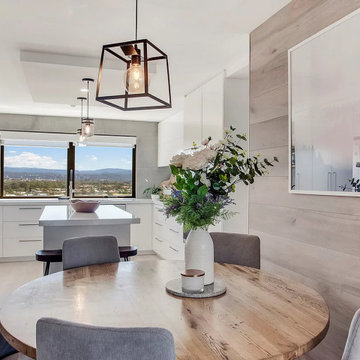
A top floor apartment with amazing ocean views in the same highrise building as the apartment renovation 1. They took a similar approach as with apartment renovation 1, with the same layout and similar materials. This time Alenka created a more neutral and lighter colour palette to appeal to a greater range of buyers. They again completely transformed an outdated apartment into a luxury beach-side home. An apartment was sold in June 2019 and achieved another record price for the building.
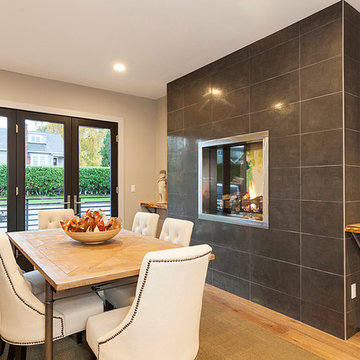
Photo of a mid-sized transitional separate dining room in Los Angeles with beige walls, light hardwood floors, a wood stove, a tile fireplace surround and beige floor.
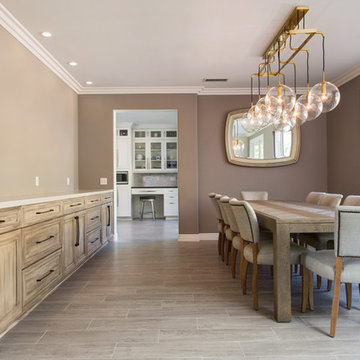
A rejuvenation project of the entire first floor of approx. 1700sq.
The kitchen was completely redone and redesigned with relocation of all major appliances, construction of a new functioning island and creating a more open and airy feeling in the space.
A "window" was opened from the kitchen to the living space to create a connection and practical work area between the kitchen and the new home bar lounge that was constructed in the living space.
New dramatic color scheme was used to create a "grandness" felling when you walk in through the front door and accent wall to be designated as the TV wall.
The stairs were completely redesigned from wood banisters and carpeted steps to a minimalistic iron design combining the mid-century idea with a bit of a modern Scandinavian look.
The old family room was repurposed to be the new official dinning area with a grand buffet cabinet line, dramatic light fixture and a new minimalistic look for the fireplace with 3d white tiles.
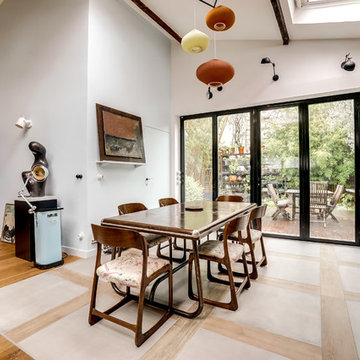
Vue sur la salle à manger et le jardin.
La baie vitrée s'ouvre entièrement. Elle se plie en accordéon vers l'extérieur.
Le sol est un calepinage de deux type de carreaux, un effet béton et un effet lame de parquet.
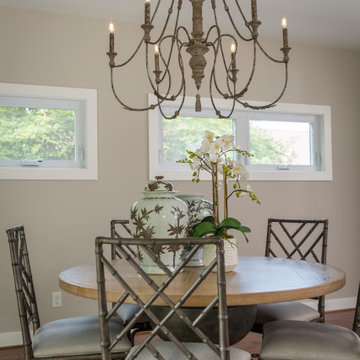
Ethan Allen Garner 60" rustic dining table with Lian dining chairs in Sharkfin finish. Declan charcoal chandelier. Ethan Allen accents.
This is an example of a large transitional kitchen/dining combo in Cincinnati with grey walls, medium hardwood floors, a corner fireplace and a tile fireplace surround.
This is an example of a large transitional kitchen/dining combo in Cincinnati with grey walls, medium hardwood floors, a corner fireplace and a tile fireplace surround.
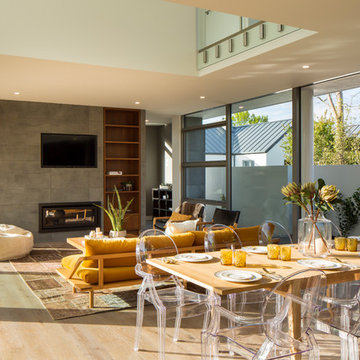
Sarah Rowlands Photography
Photo of a large contemporary open plan dining in Christchurch with white walls, light hardwood floors, a ribbon fireplace, a tile fireplace surround and beige floor.
Photo of a large contemporary open plan dining in Christchurch with white walls, light hardwood floors, a ribbon fireplace, a tile fireplace surround and beige floor.
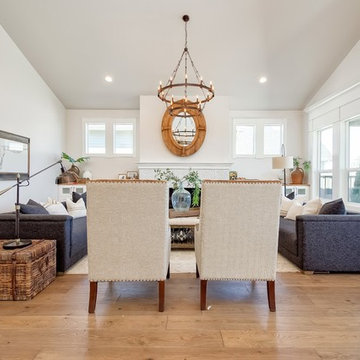
Inspiration for a large contemporary dining room in Boise with white walls, medium hardwood floors, a ribbon fireplace, a tile fireplace surround and brown floor.
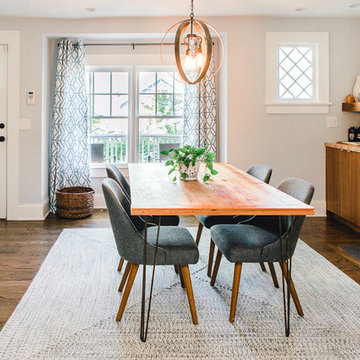
Mid-sized transitional kitchen/dining combo in Atlanta with white walls, dark hardwood floors, a standard fireplace, a tile fireplace surround and brown floor.
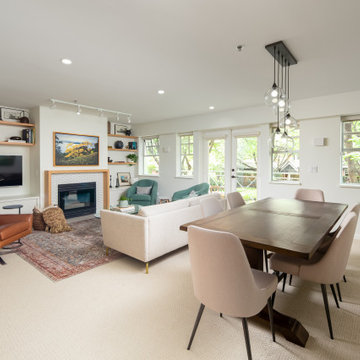
Inspiration for a mid-sized contemporary dining room in Vancouver with white walls, carpet, a standard fireplace and a tile fireplace surround.
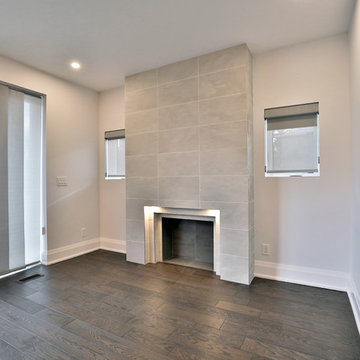
This bungalow was completely renovated with a 2nd storey addition and a fully finished basement with 9 ft. ceilings. The main floor also has 9 ft. ceilings with a centrally located kitchen, with dining room and family room on either side. The home has a magnificent steel and glass centrally located stairs, with open treads providing a level of sophistication and openness to the home. Light was very important and was achieved with large windows and light wells for the basement bedrooms, large 12 ft. 4-panel patio doors on the main floor, and large windows and skylights in every room on the 2nd floor. The exterior style of the home was designed to complement the neighborhood and finished with Maibec and HardiePlank. The garage is roughed in and ready for a Tesla-charging station.
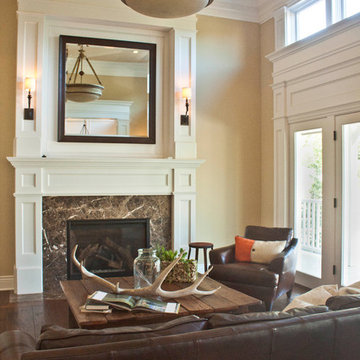
L. Herrada-Rios
Inspiration for a large transitional dining room in San Francisco with white walls, medium hardwood floors, a standard fireplace, a tile fireplace surround and brown floor.
Inspiration for a large transitional dining room in San Francisco with white walls, medium hardwood floors, a standard fireplace, a tile fireplace surround and brown floor.
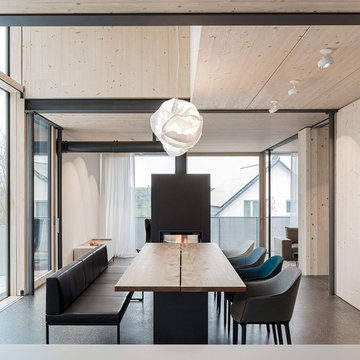
Jürgen Pollak
Design ideas for an expansive modern open plan dining in Stuttgart with a two-sided fireplace and a tile fireplace surround.
Design ideas for an expansive modern open plan dining in Stuttgart with a two-sided fireplace and a tile fireplace surround.
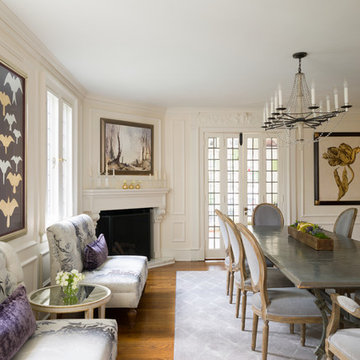
Large traditional separate dining room in Philadelphia with white walls, medium hardwood floors, a corner fireplace and a tile fireplace surround.
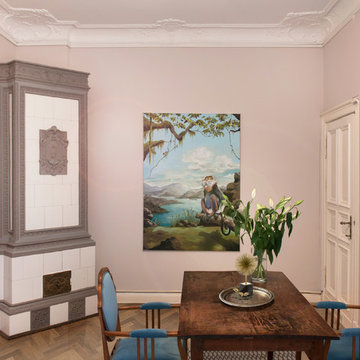
Design ideas for a small eclectic separate dining room with pink walls, medium hardwood floors, a wood stove, a tile fireplace surround and beige floor.
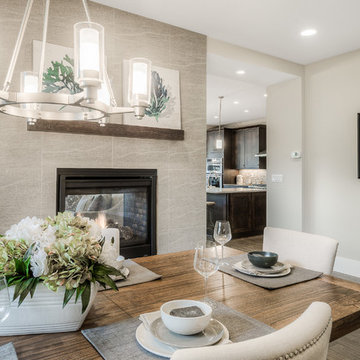
Transitional open plan dining in Seattle with grey walls, medium hardwood floors, a two-sided fireplace and a tile fireplace surround.
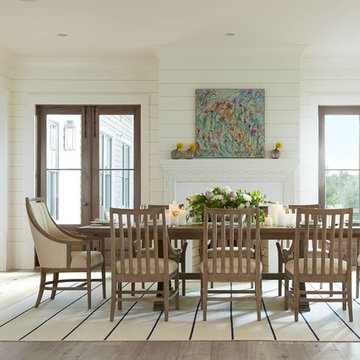
Coastal Living by Stanley Hooker
Design ideas for a large transitional separate dining room in Orlando with white walls, medium hardwood floors, a standard fireplace and a tile fireplace surround.
Design ideas for a large transitional separate dining room in Orlando with white walls, medium hardwood floors, a standard fireplace and a tile fireplace surround.
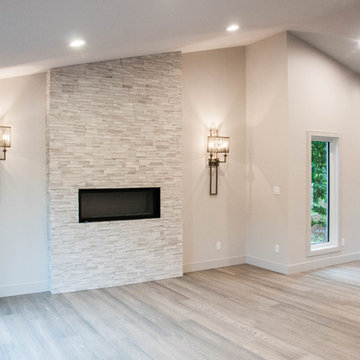
Nicole Reid Photography
Large contemporary kitchen/dining combo in Edmonton with grey walls, light hardwood floors, a standard fireplace, a tile fireplace surround and grey floor.
Large contemporary kitchen/dining combo in Edmonton with grey walls, light hardwood floors, a standard fireplace, a tile fireplace surround and grey floor.
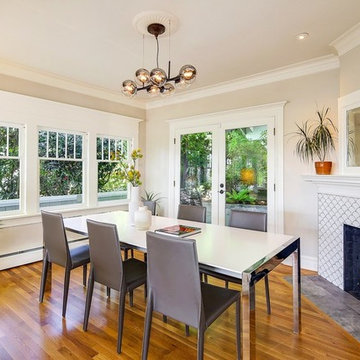
This is a well lit formal dining room with a tiled fireplace surround and hearth.
Design ideas for an arts and crafts dining room in Seattle with a standard fireplace and a tile fireplace surround.
Design ideas for an arts and crafts dining room in Seattle with a standard fireplace and a tile fireplace surround.
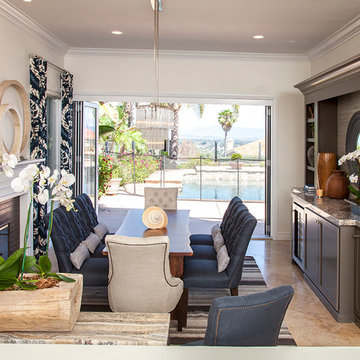
Large transitional kitchen/dining combo in Orange County with grey walls, limestone floors and a tile fireplace surround.
Beige Dining Room Design Ideas with a Tile Fireplace Surround
6