Beige Dining Room Design Ideas with a Tile Fireplace Surround
Refine by:
Budget
Sort by:Popular Today
81 - 100 of 327 photos
Item 1 of 3
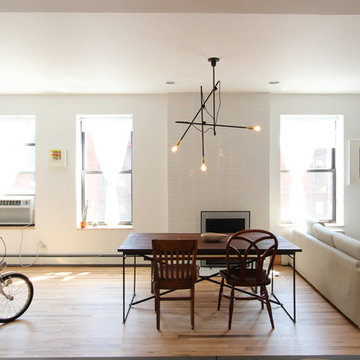
We clad the fireplace in new bricks that wrapped down to the hearth, and designed a custom trim and screen. The industrial chandelier by WORKSTEAD over the dining table works perfectly to balance out the off center fireplace. Sanding and bleaching the existing wood floors helped to brighten the space. The mismatched baseboard and window sills replaced with wood reclaimed from an old Brooklyn building.
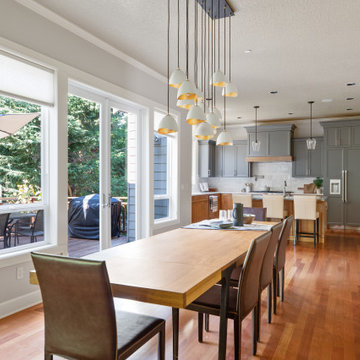
The long Crate and Barrel nook dining table connects the kitchen with the family room and upper deck. Windows to the backyard allow natural light to stream in, while the Hinkley Nula Fourteen Light Linear Chandelier adds a touch of modern glamour to this traditional home.
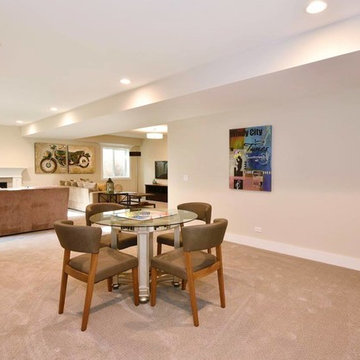
Mid-sized traditional open plan dining in Chicago with beige walls, carpet, a standard fireplace and a tile fireplace surround.
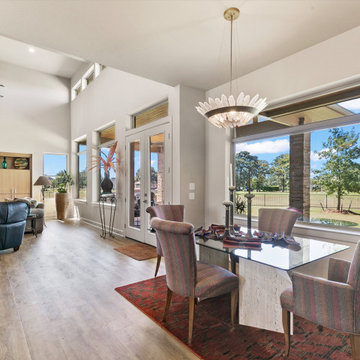
Open and adjacent to the kitchen and living areas, this spacious dining area enjoys an inviting backyard and fairway view.
Photo of a mid-sized contemporary kitchen/dining combo in Dallas with beige walls, medium hardwood floors, a standard fireplace and a tile fireplace surround.
Photo of a mid-sized contemporary kitchen/dining combo in Dallas with beige walls, medium hardwood floors, a standard fireplace and a tile fireplace surround.
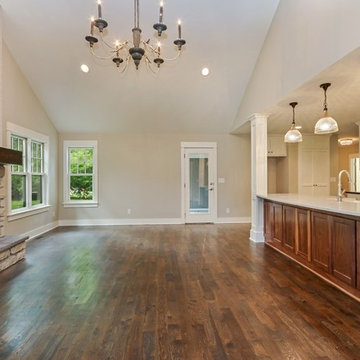
Whole home custom remodel by Manor Design Build in the heart of Old Leawood! Home includes 4 additions with a master suite addition, hearth/kitchen combo, covered porch and garage addition. Inside features include 4 bedrooms, 3.5 baths, stained knotty alder doors, Marvin Integrity Series windows, walnut cabinetry, dual head master shower, stamped patios, irrigation system and much more. Seller is a licensed agent in Kansas.
Kitchen features large walk-in pantry, dual oven, gas range, and farmhouse sink. Mud room off the garage adjacent to laundry, craft room and powder room. Surround sound throughout first floor.
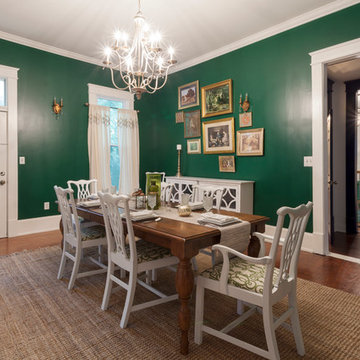
Inspiration for a small eclectic separate dining room in Nashville with green walls, medium hardwood floors, a standard fireplace and a tile fireplace surround.
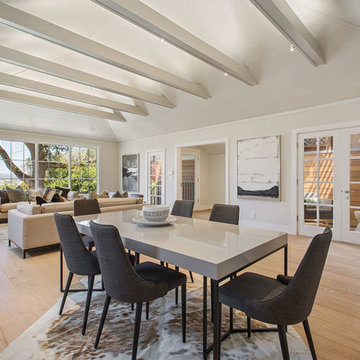
Photo of a transitional dining room in San Francisco with beige walls, light hardwood floors, a standard fireplace, a tile fireplace surround and beige floor.
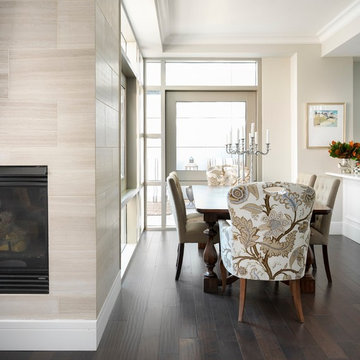
Dining Room with Floral Head Chairs
Inspiration for a small transitional kitchen/dining combo in Denver with beige walls, dark hardwood floors, a hanging fireplace, a tile fireplace surround and brown floor.
Inspiration for a small transitional kitchen/dining combo in Denver with beige walls, dark hardwood floors, a hanging fireplace, a tile fireplace surround and brown floor.
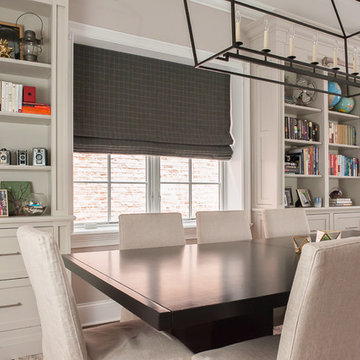
Design by: Lauren M. Smith Interiors, LLC
Photography by: EKM Photography
Inspiration for a large transitional open plan dining in Chicago with grey walls, dark hardwood floors, a standard fireplace, a tile fireplace surround and brown floor.
Inspiration for a large transitional open plan dining in Chicago with grey walls, dark hardwood floors, a standard fireplace, a tile fireplace surround and brown floor.
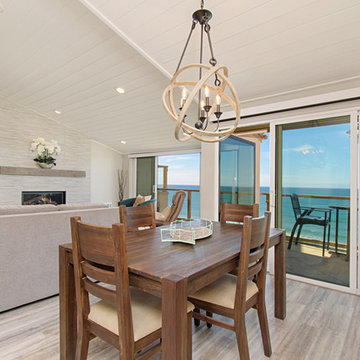
This gorgeous beach condo sits on the banks of the Pacific ocean in Solana Beach, CA. The previous design was dark, heavy and out of scale for the square footage of the space. We removed an outdated bulit in, a column that was not supporting and all the detailed trim work. We replaced it with white kitchen cabinets, continuous vinyl plank flooring and clean lines throughout. The entry was created by pulling the lower portion of the bookcases out past the wall to create a foyer. The shelves are open to both sides so the immediate view of the ocean is not obstructed. New patio sliders now open in the center to continue the view. The shiplap ceiling was updated with a fresh coat of paint and smaller LED can lights. The bookcases are the inspiration color for the entire design. Sea glass green, the color of the ocean, is sprinkled throughout the home. The fireplace is now a sleek contemporary feel with a tile surround. The mantel is made from old barn wood. A very special slab of quartzite was used for the bookcase counter, dining room serving ledge and a shelf in the laundry room. The kitchen is now white and bright with glass tile that reflects the colors of the water. The hood and floating shelves have a weathered finish to reflect drift wood. The laundry room received a face lift starting with new moldings on the door, fresh paint, a rustic cabinet and a stone shelf. The guest bathroom has new white tile with a beachy mosaic design and a fresh coat of paint on the vanity. New hardware, sinks, faucets, mirrors and lights finish off the design. The master bathroom used to be open to the bedroom. We added a wall with a barn door for privacy. The shower has been opened up with a beautiful pebble tile water fall. The pebbles are repeated on the vanity with a natural edge finish. The vanity received a fresh paint job, new hardware, faucets, sinks, mirrors and lights. The guest bedroom has a custom double bunk with reading lamps for the kiddos. This space now reflects the community it is in, and we have brought the beach inside.
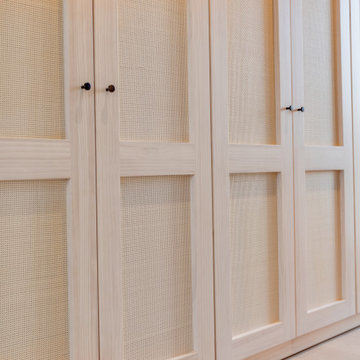
Reforma parcial en un ático lleno de posibilidades. Actuamos en la zona de día y en el Dormitorio Principal en Suite.
Abrimos los espacios y ubicamos una zona de trabajo en el salón con posibilidad de total independencia.
Diseñamos una mesa extensible de madera con el mismo acabado de los armarios.
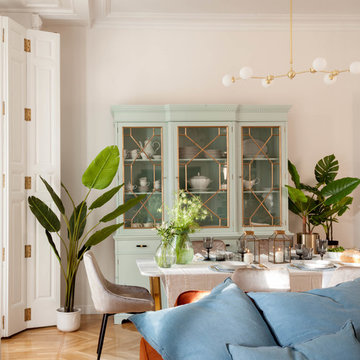
Design ideas for a large transitional open plan dining in Other with white walls, medium hardwood floors, a ribbon fireplace, a tile fireplace surround and multi-coloured floor.
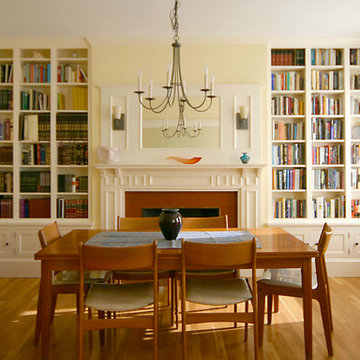
Steve Greenberg
Design ideas for a mid-sized traditional kitchen/dining combo in Boston with beige walls, light hardwood floors, a standard fireplace and a tile fireplace surround.
Design ideas for a mid-sized traditional kitchen/dining combo in Boston with beige walls, light hardwood floors, a standard fireplace and a tile fireplace surround.
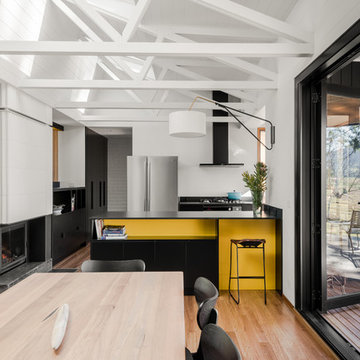
Photographer: Mitchell Fong
Inspiration for a large midcentury kitchen/dining combo in Wollongong with white walls, medium hardwood floors, a two-sided fireplace and a tile fireplace surround.
Inspiration for a large midcentury kitchen/dining combo in Wollongong with white walls, medium hardwood floors, a two-sided fireplace and a tile fireplace surround.
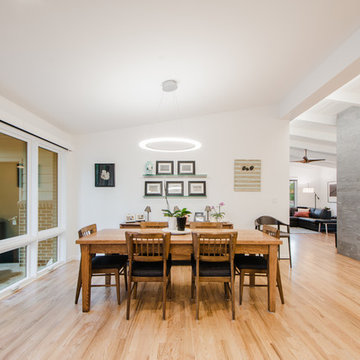
Attractive mid-century modern home built in 1957.
Scope of work for this design/build remodel included reworking the space for an open floor plan, making this home feel modern while keeping some of the homes original charm. We completely reconfigured the entry and stair case, moved walls and installed a free span ridge beam to allow for an open concept. Some of the custom features were 2 sided fireplace surround, new metal railings with a walnut cap, a hand crafted walnut door surround, and last but not least a big beautiful custom kitchen with an enormous island. Exterior work included a new metal roof, siding and new windows.
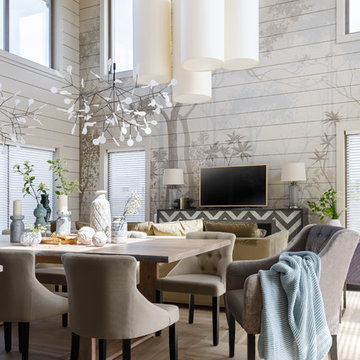
Дизайн Екатерина Шубина
Ольга Гусева
Марина Курочкина
фото-Иван Сорокин
Large contemporary kitchen/dining combo in Saint Petersburg with grey walls, porcelain floors, a ribbon fireplace, a tile fireplace surround and beige floor.
Large contemporary kitchen/dining combo in Saint Petersburg with grey walls, porcelain floors, a ribbon fireplace, a tile fireplace surround and beige floor.
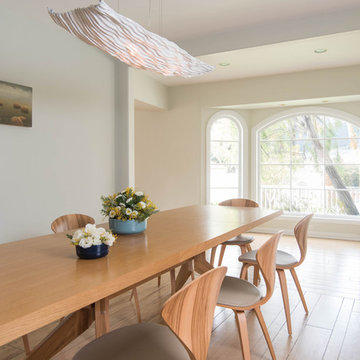
Photo by: Steven DeWall
Mid-sized beach style kitchen/dining combo in Los Angeles with a standard fireplace, grey walls, light hardwood floors and a tile fireplace surround.
Mid-sized beach style kitchen/dining combo in Los Angeles with a standard fireplace, grey walls, light hardwood floors and a tile fireplace surround.
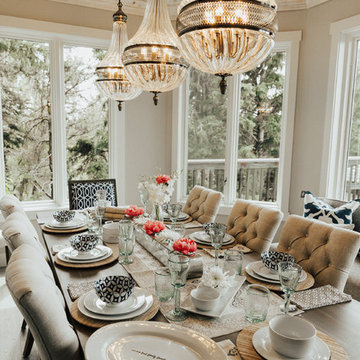
Custom Coffered Ceiling and Lighting purchased and installed by Bridget's Room.
This is an example of a large transitional dining room in Other with beige walls, light hardwood floors, a standard fireplace, a tile fireplace surround and beige floor.
This is an example of a large transitional dining room in Other with beige walls, light hardwood floors, a standard fireplace, a tile fireplace surround and beige floor.
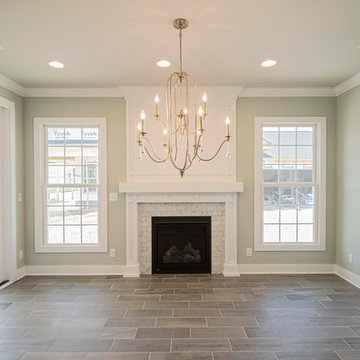
Inspiration for a mid-sized traditional separate dining room in Louisville with grey walls, ceramic floors, a standard fireplace, a tile fireplace surround and brown floor.
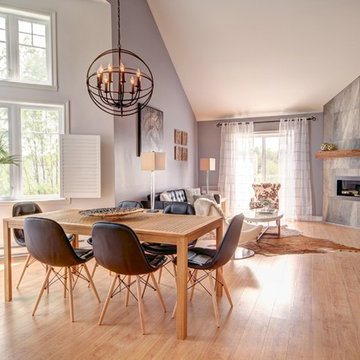
Lyne brunet
Photo of a mid-sized scandinavian kitchen/dining combo in Montreal with grey walls, light hardwood floors and a tile fireplace surround.
Photo of a mid-sized scandinavian kitchen/dining combo in Montreal with grey walls, light hardwood floors and a tile fireplace surround.
Beige Dining Room Design Ideas with a Tile Fireplace Surround
5