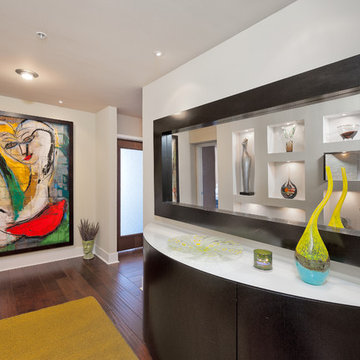Beige Entryway Design Ideas with Dark Hardwood Floors
Refine by:
Budget
Sort by:Popular Today
21 - 40 of 1,398 photos
Item 1 of 3
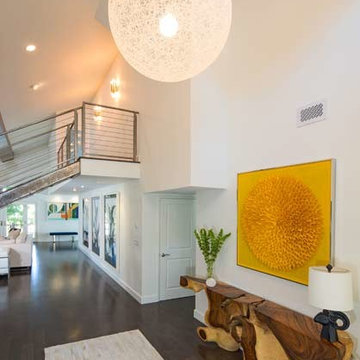
Inspiration for a mid-sized modern entry hall in Los Angeles with white walls and dark hardwood floors.
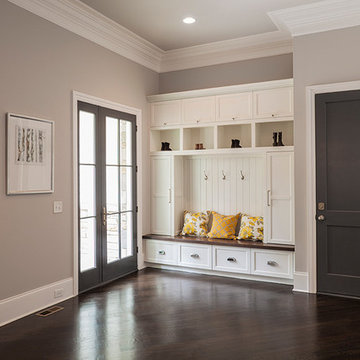
Photo of a large traditional mudroom in Charlotte with grey walls, dark hardwood floors, a single front door and a gray front door.
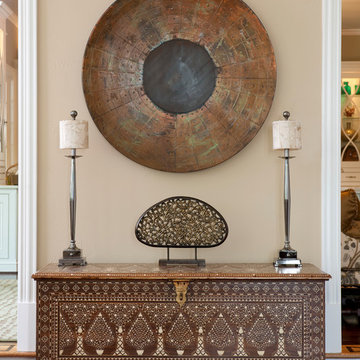
Inlaid ivory & wood decorates this Middle Eastern treasure chest with pair of silver candlestick lamps & giant round pieced copper & bronze bowl above & topped with an ethnic & lacey cast metal sculpture
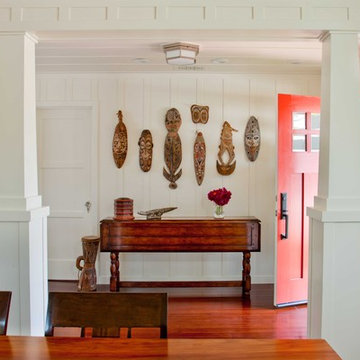
Photo by Ed Gohlich
Design ideas for a mid-sized traditional entry hall in San Diego with a single front door, a red front door, white walls, dark hardwood floors and brown floor.
Design ideas for a mid-sized traditional entry hall in San Diego with a single front door, a red front door, white walls, dark hardwood floors and brown floor.
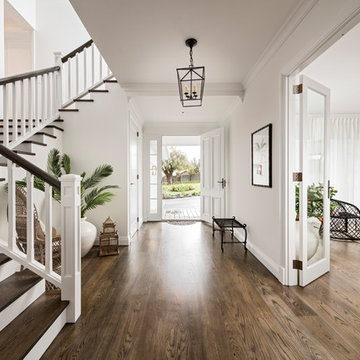
Design ideas for a large transitional entry hall in Perth with white walls, dark hardwood floors, a single front door, a white front door and brown floor.
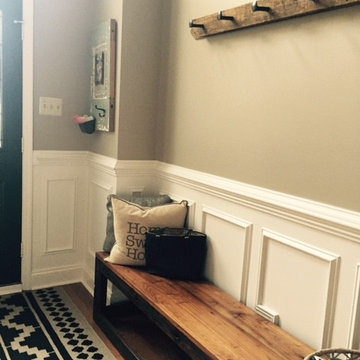
Large country entry hall in Philadelphia with beige walls, dark hardwood floors, a single front door and a black front door.
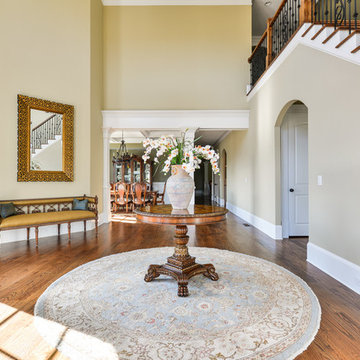
Custom Home for Sale
Photo of a large transitional foyer in Atlanta with beige walls, dark hardwood floors, a double front door and a dark wood front door.
Photo of a large transitional foyer in Atlanta with beige walls, dark hardwood floors, a double front door and a dark wood front door.
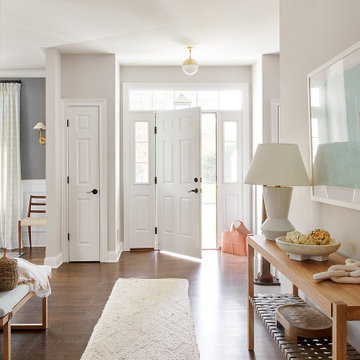
West coast inspired home with a soft color palette and lots of texture
Design ideas for a beach style entry hall in New York with beige walls, dark hardwood floors, a single front door and a white front door.
Design ideas for a beach style entry hall in New York with beige walls, dark hardwood floors, a single front door and a white front door.
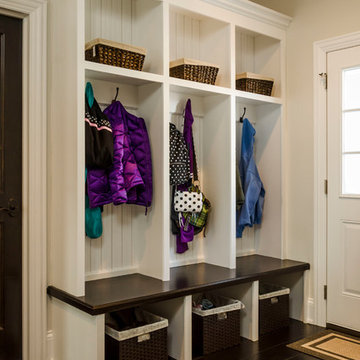
Built in lockers off the side entry of the home.
Transitional mudroom in Chicago with beige walls, dark hardwood floors and brown floor.
Transitional mudroom in Chicago with beige walls, dark hardwood floors and brown floor.
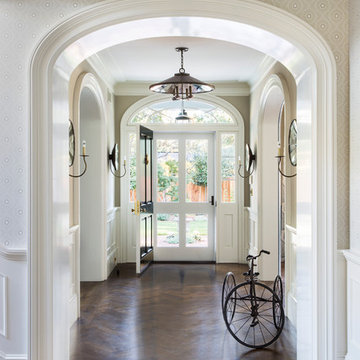
Design ideas for a mid-sized transitional front door in San Francisco with beige walls, dark hardwood floors, a single front door, a white front door and brown floor.
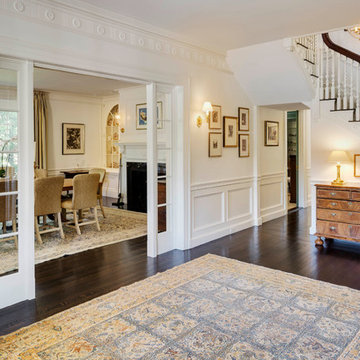
Greg Premru
Photo of a mid-sized traditional foyer in Boston with a single front door, white walls, dark hardwood floors, a white front door and brown floor.
Photo of a mid-sized traditional foyer in Boston with a single front door, white walls, dark hardwood floors, a white front door and brown floor.
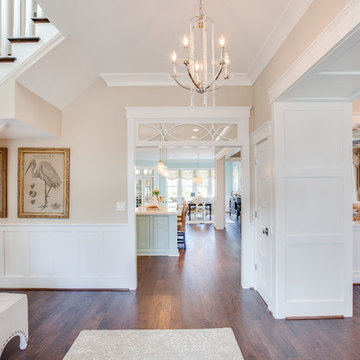
Jonathan Edwards
Design ideas for a mid-sized beach style foyer in Other with beige walls, dark hardwood floors, a single front door and a dark wood front door.
Design ideas for a mid-sized beach style foyer in Other with beige walls, dark hardwood floors, a single front door and a dark wood front door.
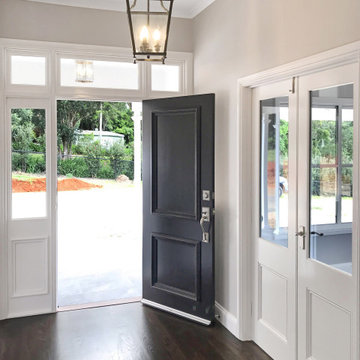
The clients’ brief detailed a home that externally is a Hampton’s influenced homestead. Internally the vision was a contemporary mix of Hampton’s with a Japanese palate in specific locations. On paper that may sound odd but in reality the two have come together beautifully. For example, the traditional dark coloured front door connects to the black light fittings that then speak confidently to the dark moody bathrooms. Linking everything is a gorgeous American Oak real timber floor finished in a custom walnut stain.
The formal entry space with 3m high ceilings, French timber doors leading to the study, and the entry door painted black to highlight the clients’ vision.
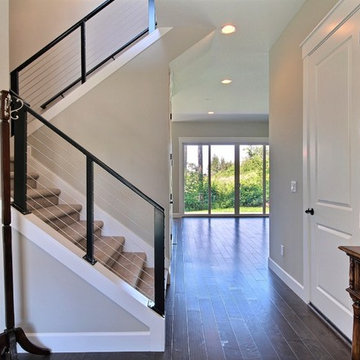
Paint by Sherwin Williams
Body Color - Worldly Grey - SW 7043
Trim Color - Extra White - SW 7006
Island Cabinetry Stain - Northwood Cabinets - Custom Stain
Gas Fireplace by Heat & Glo
Fireplace Surround by Surface Art Inc
Tile Product A La Mode
Flooring and Tile by Macadam Floor & Design
Hardwood by Shaw Floors
Hardwood Product Mackenzie Maple in Timberwolf
Carpet Product by Mohawk Flooring
Carpet Product Neutral Base in Orion
Kitchen Backsplash Mosaic by Z Tile & Stone
Tile Product Rockwood Limestone
Kitchen Backsplash Full Height Perimeter by United Tile
Tile Product Country by Equipe
Slab Countertops by Wall to Wall Stone
Countertop Product : White Zen Quartz
Faucets and Shower-heads by Delta Faucet
Kitchen & Bathroom Sinks by Decolav
Windows by Milgard Windows & Doors
Window Product Style Line® Series
Window Supplier Troyco - Window & Door
Lighting by Destination Lighting
Custom Cabinetry & Storage by Northwood Cabinets
Customized & Built by Cascade West Development
Photography by ExposioHDR Portland
Original Plans by Alan Mascord Design Associates
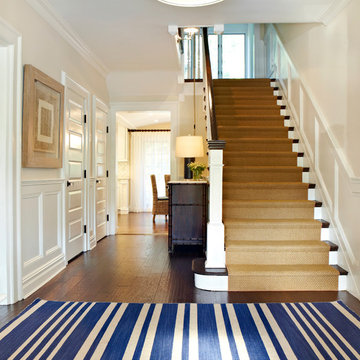
A nautical blue and white striped rug graces the hardwood floor of the entryway. Further down the hall, a 7 drawer Barnett birch wood bamboo dresser sits below the stairwell, the perfect place for extra lighting and fresh flowers.
Photography by Jacob Snavely
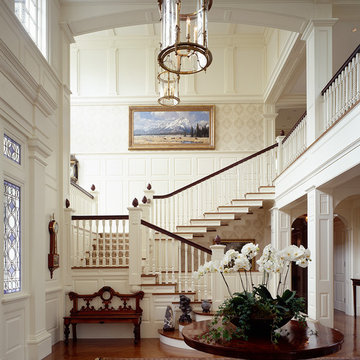
Photo Credit: Brian Vanden Brink
Inspiration for a traditional foyer in Boston with white walls and dark hardwood floors.
Inspiration for a traditional foyer in Boston with white walls and dark hardwood floors.
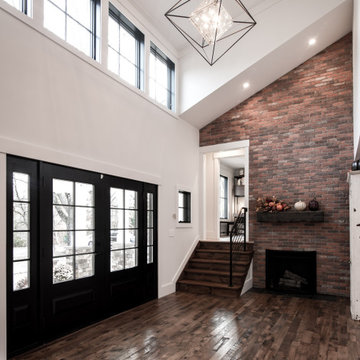
High ceiling alert! In this Modern Farmhouse renovation, we were asked to make this entry foyer more bright and airy. So, how’d we do it? Simple - bring in natural light from above! In this renovation, we designed new clerestory windows way up high. It took rebuilding the roof framing in the area to accomplish, but we figured that out. ? A quick design tip ... the higher you can bring natural light into a space, the deeper it can travel into a space, making the most effective use of daylight possible.
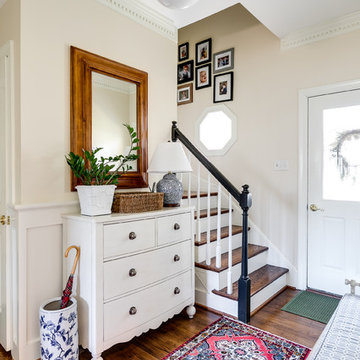
Traditional foyer in Richmond with beige walls, dark hardwood floors, a single front door and a white front door.
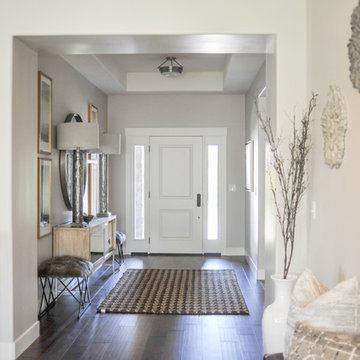
This is an example of a large transitional foyer in Salt Lake City with grey walls, dark hardwood floors, a single front door, a white front door and brown floor.
Beige Entryway Design Ideas with Dark Hardwood Floors
2
