Beige Entryway Design Ideas with Light Hardwood Floors
Refine by:
Budget
Sort by:Popular Today
41 - 60 of 1,763 photos
Item 1 of 3
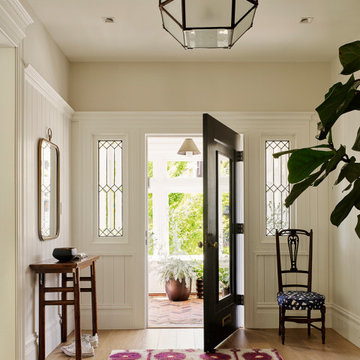
Matthew Millman Photography
This is an example of a mid-sized beach style foyer in San Francisco with light hardwood floors, a single front door, a black front door, beige walls and beige floor.
This is an example of a mid-sized beach style foyer in San Francisco with light hardwood floors, a single front door, a black front door, beige walls and beige floor.
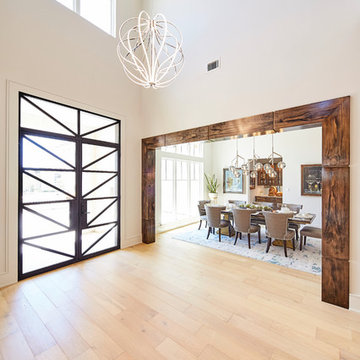
Photo of a large contemporary front door in Dallas with white walls, light hardwood floors, a double front door, a glass front door and beige floor.
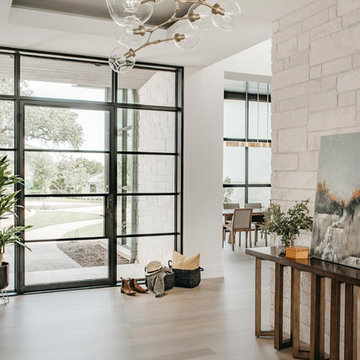
An Indoor Lady
Design ideas for a large contemporary foyer in Austin with white walls, light hardwood floors, a single front door and a glass front door.
Design ideas for a large contemporary foyer in Austin with white walls, light hardwood floors, a single front door and a glass front door.
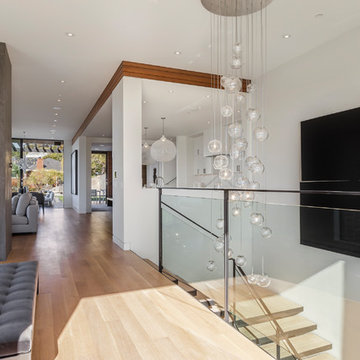
Rob Jordan
Design ideas for a large modern foyer in San Francisco with light hardwood floors.
Design ideas for a large modern foyer in San Francisco with light hardwood floors.
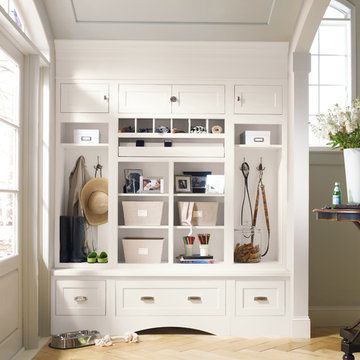
Design ideas for a mid-sized transitional mudroom in Newark with beige walls, light hardwood floors and beige floor.

Photo of a transitional mudroom in Minneapolis with grey walls and light hardwood floors.
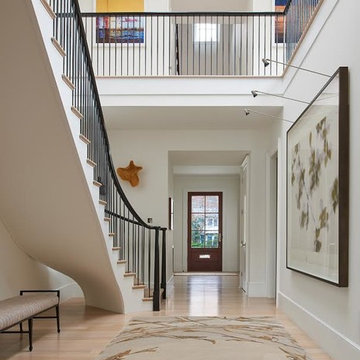
Large contemporary front door in DC Metro with white walls, light hardwood floors, a single front door, a dark wood front door and beige floor.
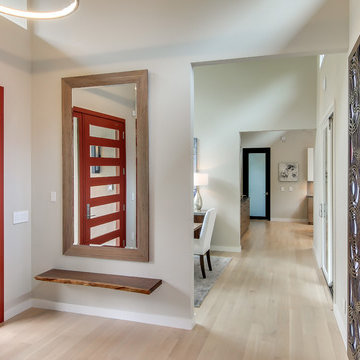
Photo of a mid-sized contemporary foyer in San Francisco with white walls, light hardwood floors, a single front door, a glass front door and beige floor.
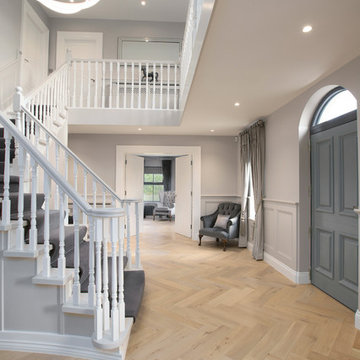
Photographer Derrick Godson
Clients brief was to create a modern stylish interior in a predominantly grey colour scheme. We cleverly used different textures and patterns in our choice of soft furnishings to create an opulent modern interior.
Entrance hall design includes a bespoke wool stair runner with bespoke stair rods, custom panelling, radiator covers and we designed all the interior doors throughout.
The windows were fitted with remote controlled blinds and beautiful handmade curtains and custom poles. To ensure the perfect fit, we also custom made the hall benches and occasional chairs.
The herringbone floor and statement lighting give this home a modern edge, whilst its use of neutral colours ensures it is inviting and timeless.
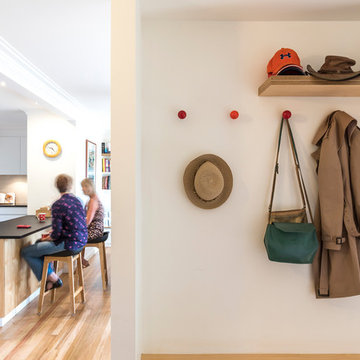
Ben Wrigley
Photo of a small contemporary vestibule in Canberra - Queanbeyan with white walls, light hardwood floors, a single front door, a light wood front door and yellow floor.
Photo of a small contemporary vestibule in Canberra - Queanbeyan with white walls, light hardwood floors, a single front door, a light wood front door and yellow floor.
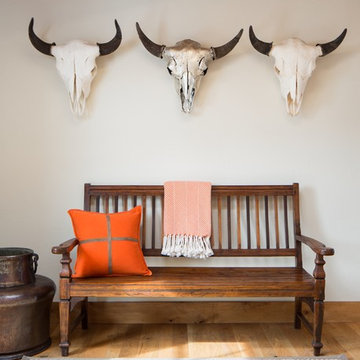
A custom home in Jackson, Wyoming
Design ideas for a large country foyer in Other with white walls and light hardwood floors.
Design ideas for a large country foyer in Other with white walls and light hardwood floors.
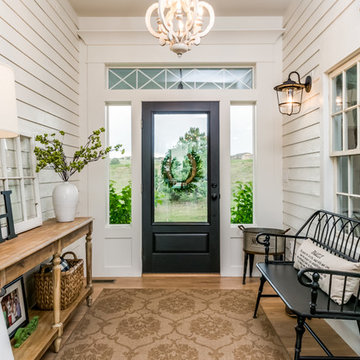
This is an example of a mid-sized country front door in Denver with grey walls, light hardwood floors, a single front door, a glass front door and brown floor.
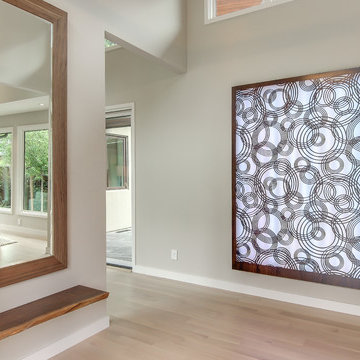
Inspiration for a mid-sized contemporary foyer in San Francisco with light hardwood floors, white walls, a single front door, a glass front door and beige floor.
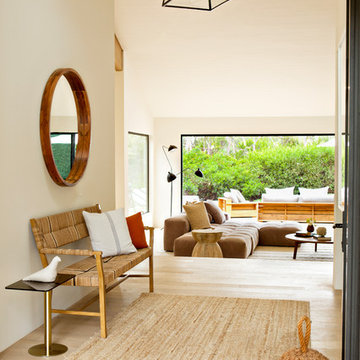
Photo of a contemporary foyer in Los Angeles with beige walls, light hardwood floors and beige floor.
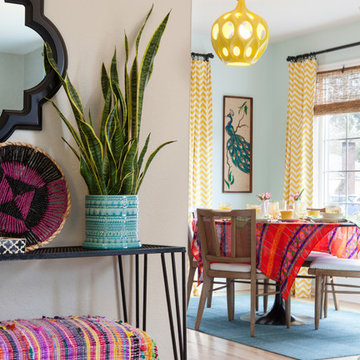
Shawn St. Peter
Small midcentury entry hall in Portland with grey walls and light hardwood floors.
Small midcentury entry hall in Portland with grey walls and light hardwood floors.
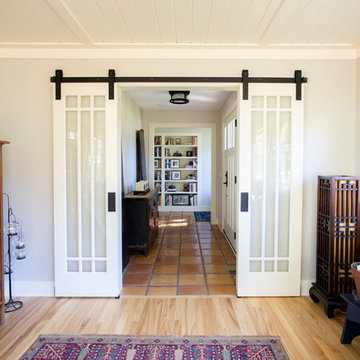
Mid-sized country foyer in Minneapolis with beige walls, light hardwood floors, a single front door, a dark wood front door and brown floor.
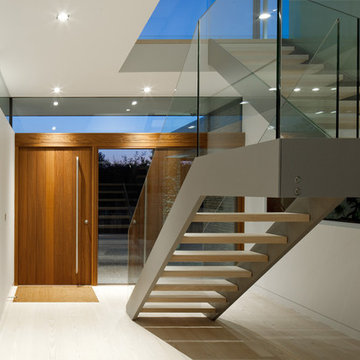
Andy Stagg
This is an example of a contemporary entryway in Hampshire with white walls, light hardwood floors, a pivot front door and a medium wood front door.
This is an example of a contemporary entryway in Hampshire with white walls, light hardwood floors, a pivot front door and a medium wood front door.
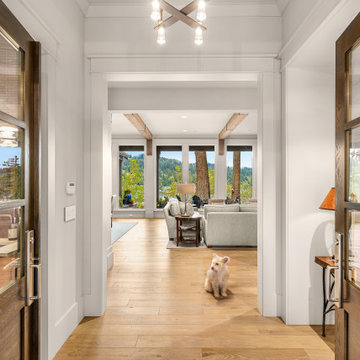
Large transitional front door in Portland with grey walls, light hardwood floors, a double front door and a glass front door.
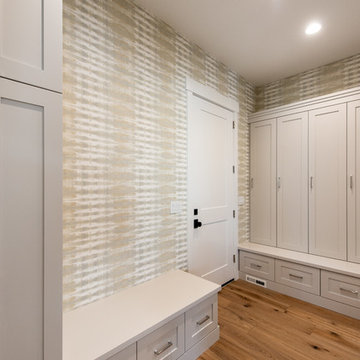
Jared Medley
Design ideas for a mid-sized transitional mudroom in Salt Lake City with white walls, light hardwood floors, brown floor, a single front door and a white front door.
Design ideas for a mid-sized transitional mudroom in Salt Lake City with white walls, light hardwood floors, brown floor, a single front door and a white front door.
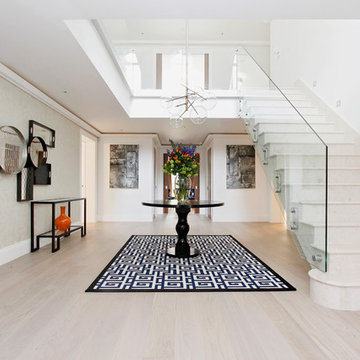
A bright spacious carefully curated entrance hall, designed for impact, fulfilling the brief of ensuring an immediate impression of light and space.
Beige Entryway Design Ideas with Light Hardwood Floors
3