Beige Exterior Design Ideas with a Brown Roof
Refine by:
Budget
Sort by:Popular Today
101 - 120 of 1,807 photos
Item 1 of 3
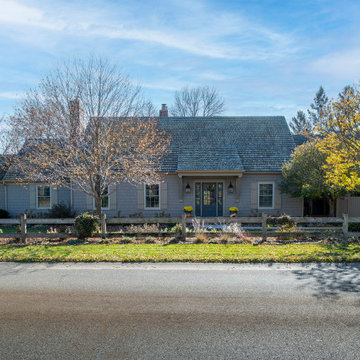
Traditional beige house exterior in Minneapolis with a gable roof, a shingle roof, a brown roof and shingle siding.
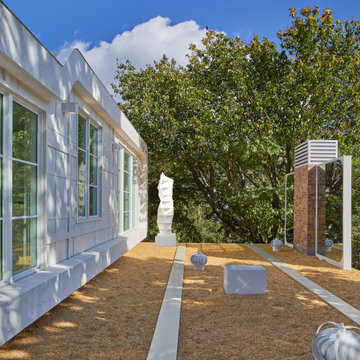
Designed in 1970 for an art collector, the existing referenced 70’s architectural principles. With its cadence of ‘70’s brick masses punctuated by a garage and a 4-foot-deep entrance recess. This recess, however, didn’t convey to the interior, which was occupied by disjointed service spaces. To solve, service spaces are moved and reorganized in open void in the garage. (See plan) This also organized the home: Service & utility on the left, reception central, and communal living spaces on the right.
To maintain clarity of the simple one-story 70’s composition, the second story add is recessive. A flex-studio/extra bedroom and office are designed ensuite creating a slender form and orienting them front to back and setting it back allows the add recede. Curves create a definite departure from the 70s home and by detailing it to "hover like a thought" above the first-floor roof and mentally removable sympathetic add.Existing unrelenting interior walls and a windowless entry, although ideal for fine art was unconducive for the young family of three. Added glass at the front recess welcomes light view and the removal of interior walls not only liberate rooms to communicate with each other but also reinform the cleared central entry space as a hub.
Even though the renovation reinforms its relationship with art, the joy and appreciation of art was not dismissed. A metal sculpture lost in the corner of the south side yard bumps the sculpture at the front entrance to the kitchen terrace over an added pedestal. (See plans) Since the roof couldn’t be railed without compromising the one-story '70s composition, the sculpture garden remains physically inaccessible however mirrors flanking the chimney allow the sculptures to be appreciated in three dimensions. The mirrors also afford privacy from the adjacent Tudor's large master bedroom addition 16-feet away.
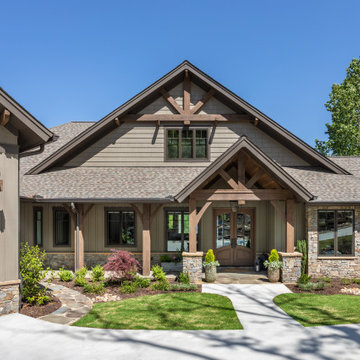
Design ideas for a large arts and crafts three-storey beige house exterior in Other with concrete fiberboard siding, a gable roof, a shingle roof, a brown roof and board and batten siding.
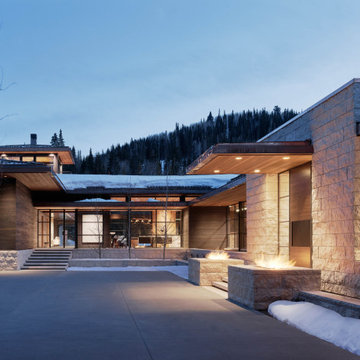
Photo of an expansive modern beige house exterior in Salt Lake City with four or more storeys, stone veneer, a hip roof, a metal roof and a brown roof.
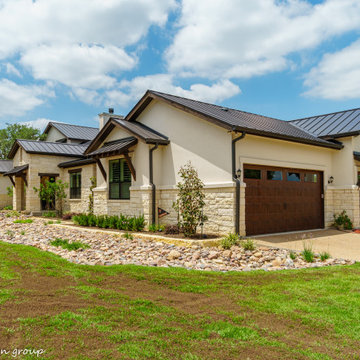
Front/side elevation
Design ideas for a large contemporary two-storey beige house exterior in Austin with mixed siding, a gable roof, a mixed roof and a brown roof.
Design ideas for a large contemporary two-storey beige house exterior in Austin with mixed siding, a gable roof, a mixed roof and a brown roof.
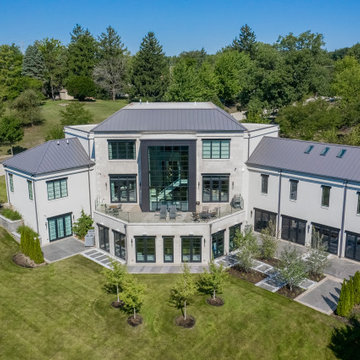
A modern home designed with traditional forms. The main body of the house boasts 12' main floor ceilings opening into a 2 story family room and stair tower surrounded in glass panels. A terrace off the main level provide additional space for a walk out level with game rooms, bars, recreation space and a large office. Unigue detailing includes Dekton paneling at the stair tower and steel C-beams as headers above the windows.
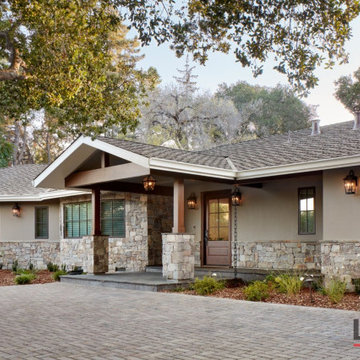
This is an example of a mid-sized traditional one-storey beige house exterior in San Francisco with stone veneer, a gable roof, a shingle roof and a brown roof.
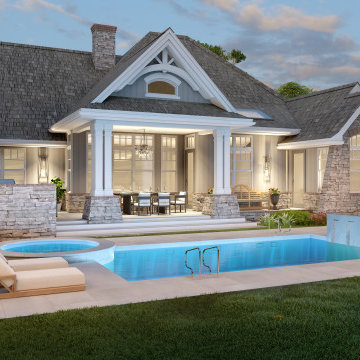
Rear view of L'Attesa Di Vita II. View our Best-Selling Plan THD-1074: https://www.thehousedesigners.com/plan/lattesa-di-vita-ii-1074/
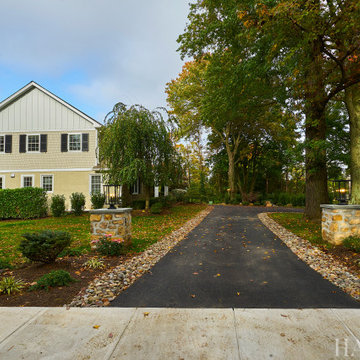
Design ideas for a mid-sized transitional two-storey beige house exterior in Philadelphia with concrete fiberboard siding, a gable roof, a metal roof, a brown roof and board and batten siding.
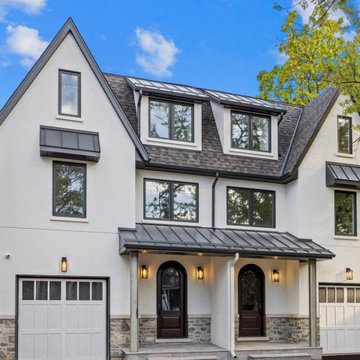
New Age Design
Three Storey semi detach home.
Mid-sized transitional three-storey stucco beige duplex exterior in Toronto with a gable roof, a shingle roof and a brown roof.
Mid-sized transitional three-storey stucco beige duplex exterior in Toronto with a gable roof, a shingle roof and a brown roof.
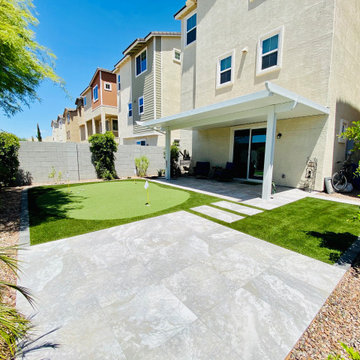
The owners of this triple story home in Chandler, AZ, made clever use of their small back yard. The Alumawood pergola is attached directly to the back wall of the house to provide an outdoor entertainment area without sacrificing any of the available space. The artificial putting green is the perfect size for this yard.
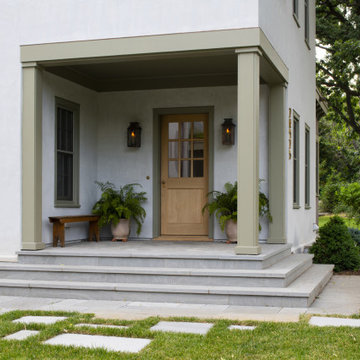
Contractor: Kyle Hunt & Partners
Interiors: Alecia Stevens Interiors
Landscape: Yardscapes, Inc.
Photos: Scott Amundson
Design ideas for a two-storey stucco beige house exterior in Minneapolis with a gable roof, a shingle roof and a brown roof.
Design ideas for a two-storey stucco beige house exterior in Minneapolis with a gable roof, a shingle roof and a brown roof.
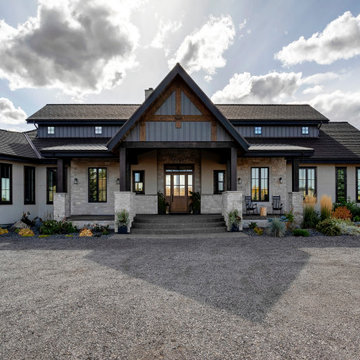
Design ideas for a large country two-storey beige house exterior in Calgary with stone veneer, a shed roof, a mixed roof, a brown roof and board and batten siding.
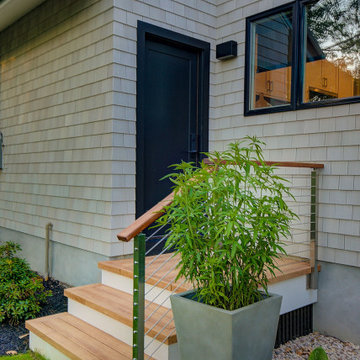
This charming ranch on the north fork of Long Island received a long overdo update. All the windows were replaced with more modern looking black framed Andersen casement windows. The front entry door and garage door compliment each other with the a column of horizontal windows. The Maibec siding really makes this house stand out while complimenting the natural surrounding. Finished with black gutters and leaders that compliment that offer function without taking away from the clean look of the new makeover. The front entry was given a streamlined entry with Timbertech decking and Viewrail railing. The rear deck, also Timbertech and Viewrail, include black lattice that finishes the rear deck with out detracting from the clean lines of this deck that spans the back of the house. The Viewrail provides the safety barrier needed without interfering with the amazing view of the water.
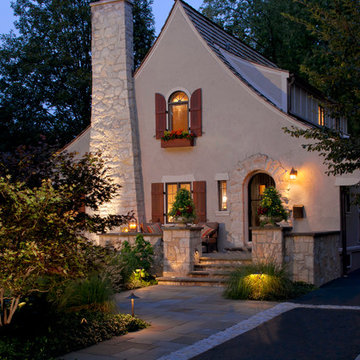
Intentional placement of trees and perimeter plantings frames views of the home and offers light relief from late afternoon sun angles. Paving edges are softened by casual planting textures, reinforcing a cottage aesthetic.
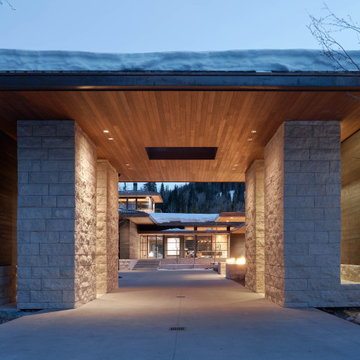
This is an example of an expansive modern beige house exterior in Salt Lake City with four or more storeys, stone veneer, a hip roof, a metal roof and a brown roof.
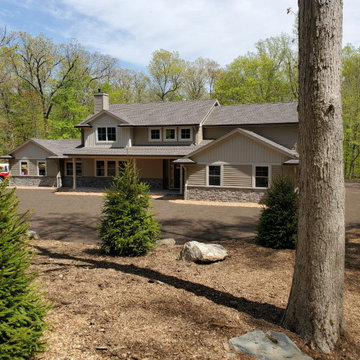
Transformation of a neglected ranch home into an updated two-story modern farmhouse.
Photo of a large transitional two-storey beige house exterior in New York with vinyl siding, a gable roof, a shingle roof, a brown roof and clapboard siding.
Photo of a large transitional two-storey beige house exterior in New York with vinyl siding, a gable roof, a shingle roof, a brown roof and clapboard siding.
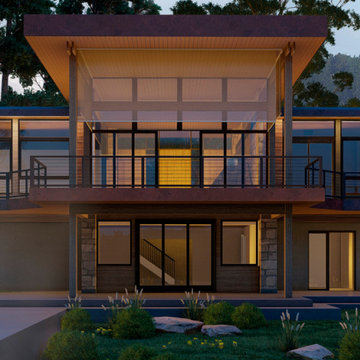
This is an example of a mid-sized contemporary two-storey beige house exterior in Toronto with wood siding, a flat roof, a mixed roof, a brown roof and board and batten siding.
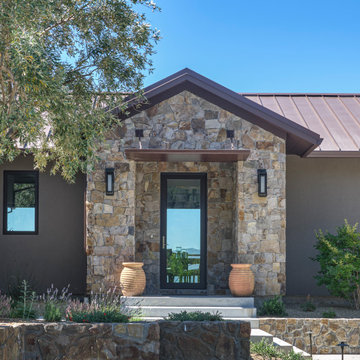
From architecture to finishing touches, this Napa Valley home exudes elegance, sophistication and rustic charm.
The home's charming exterior is adorned with rustic elements. Split face natural stone graces the walls, infusing character and texture into the design.
---
Project by Douglah Designs. Their Lafayette-based design-build studio serves San Francisco's East Bay areas, including Orinda, Moraga, Walnut Creek, Danville, Alamo Oaks, Diablo, Dublin, Pleasanton, Berkeley, Oakland, and Piedmont.
For more about Douglah Designs, see here: http://douglahdesigns.com/
To learn more about this project, see here: https://douglahdesigns.com/featured-portfolio/napa-valley-wine-country-home-design/
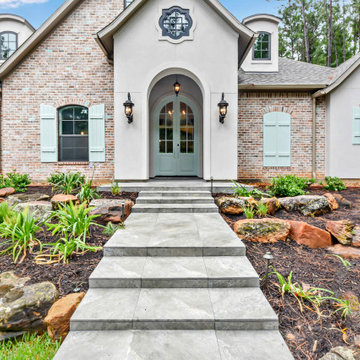
Photo of a large two-storey brick beige house exterior in Houston with a hip roof, a shingle roof and a brown roof.
Beige Exterior Design Ideas with a Brown Roof
6