Beige Exterior Design Ideas with a Brown Roof
Refine by:
Budget
Sort by:Popular Today
121 - 140 of 1,807 photos
Item 1 of 3
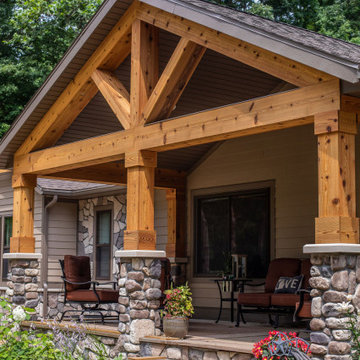
Take a look at the transformation of this family cottage in Southwest Michigan! This was an extensive interior update along with an addition to the main building. We worked hard to design the new cottage to feel like it was always meant to be. Our focus was driven around creating a vaulted living space out towards the lake, adding additional sleeping and bathroom, and updating the exterior to give it the look they love!
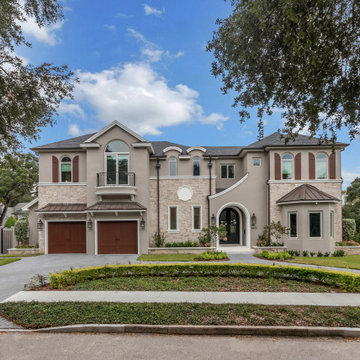
This custom built 2-story French Country style home is a beautiful retreat in the South Tampa area. The exterior of the home was designed to strike a subtle balance of stucco and stone, brought together by a neutral color palette with contrasting rust-colored garage doors and shutters. To further emphasize the European influence on the design, unique elements like the curved roof above the main entry and the castle tower that houses the octagonal shaped master walk-in shower jutting out from the main structure. Additionally, the entire exterior form of the home is lined with authentic gas-lit sconces. The rear of the home features a putting green, pool deck, outdoor kitchen with retractable screen, and rain chains to speak to the country aesthetic of the home.
Inside, you are met with a two-story living room with full length retractable sliding glass doors that open to the outdoor kitchen and pool deck. A large salt aquarium built into the millwork panel system visually connects the media room and living room. The media room is highlighted by the large stone wall feature, and includes a full wet bar with a unique farmhouse style bar sink and custom rustic barn door in the French Country style. The country theme continues in the kitchen with another larger farmhouse sink, cabinet detailing, and concealed exhaust hood. This is complemented by painted coffered ceilings with multi-level detailed crown wood trim. The rustic subway tile backsplash is accented with subtle gray tile, turned at a 45 degree angle to create interest. Large candle-style fixtures connect the exterior sconces to the interior details. A concealed pantry is accessed through hidden panels that match the cabinetry. The home also features a large master suite with a raised plank wood ceiling feature, and additional spacious guest suites. Each bathroom in the home has its own character, while still communicating with the overall style of the home.
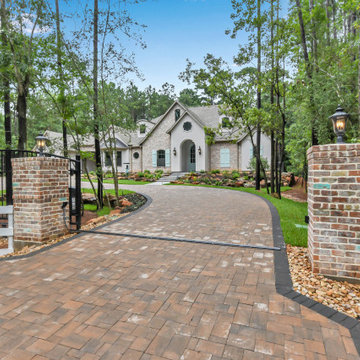
Inspiration for a large two-storey brick beige house exterior in Houston with a hip roof, a shingle roof and a brown roof.
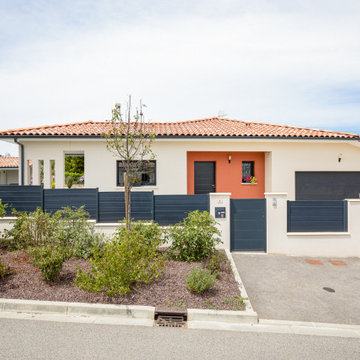
Façade entrée de cette maison contemporaine, clôtures en alu, portail véhicule et portillon en alu
Inspiration for a mid-sized one-storey brick beige house exterior in Toulouse with a hip roof, a tile roof and a brown roof.
Inspiration for a mid-sized one-storey brick beige house exterior in Toulouse with a hip roof, a tile roof and a brown roof.
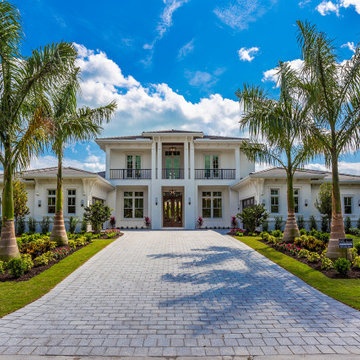
This 2-story coastal house plan features 4 bedrooms, 4 bathrooms, 2 half baths and 4 car garage spaces. Its design includes a slab foundation, concrete block exterior walls, flat roof tile and stucco finish. This house plan is 85’4″ wide, 97’4″ deep and 29’2″ high.
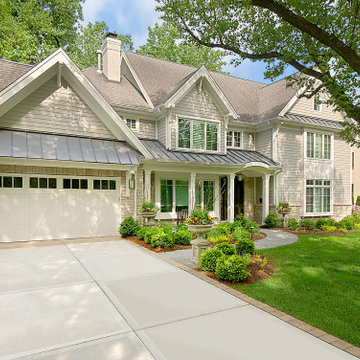
Design ideas for a large two-storey concrete beige house exterior in Chicago with a gable roof, a shingle roof, a brown roof and clapboard siding.
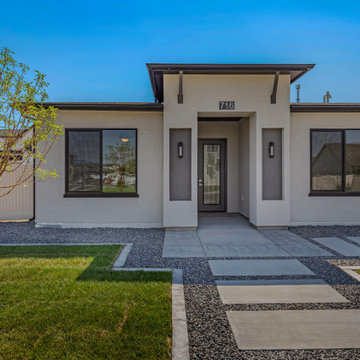
This modern-styled home has a sleek look with a low roof pitch and elevated covered entry. Multiple ceiling heights and treatments, on the inside, give this plan an open and interesting feel, along with large windows for tons of natural light. The master suite has plenty of room, including a six piece master bath. All the bedrooms have walk-in closets. On the rear of the plan is an extravagant covered patio area that wraps around the corner of the dining room.
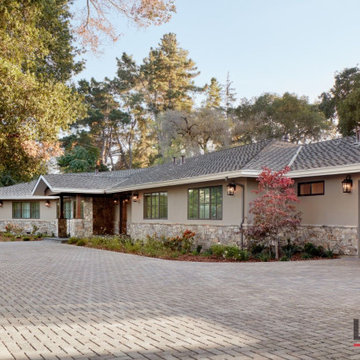
This is an example of a mid-sized traditional one-storey beige house exterior in San Francisco with stone veneer, a gable roof, a shingle roof and a brown roof.
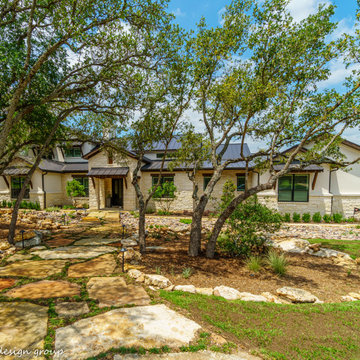
Front Elevation
This is an example of a large contemporary two-storey beige house exterior in Austin with mixed siding, a gable roof, a mixed roof and a brown roof.
This is an example of a large contemporary two-storey beige house exterior in Austin with mixed siding, a gable roof, a mixed roof and a brown roof.
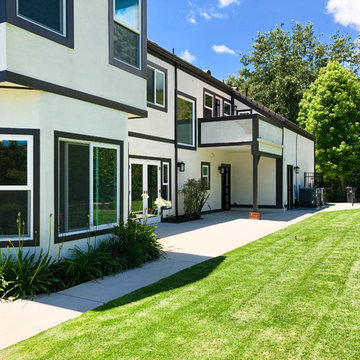
Malibu, CA / Whole Home Remodel / Exterior Remodel
For this exterior home remodeling project, we installed all new windows around the entire home, a complete roof replacement, the re-stuccoing of the entire exterior, replacement of the window trim and fascia, and a fresh exterior paint to finish.

The ADU's open yard is featured, as well as the walkway leading to the front sliding-glass doors.
Design ideas for a beach style one-storey stucco beige exterior in San Diego with a gable roof, a tile roof and a brown roof.
Design ideas for a beach style one-storey stucco beige exterior in San Diego with a gable roof, a tile roof and a brown roof.
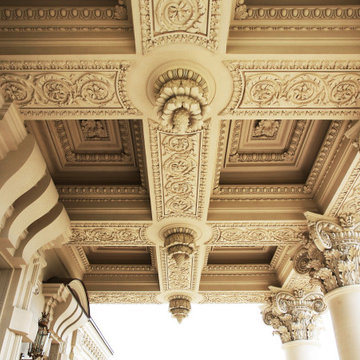
Особняк в подмосковном коттеджном поселке Флоранс. Рублево-Успенское шоссе, д. Раздоры, КП Флоранс
Inspiration for a large traditional three-storey beige house exterior in Moscow with stone veneer, a gable roof, a metal roof and a brown roof.
Inspiration for a large traditional three-storey beige house exterior in Moscow with stone veneer, a gable roof, a metal roof and a brown roof.

This charming ranch on the north fork of Long Island received a long overdo update. All the windows were replaced with more modern looking black framed Andersen casement windows. The front entry door and garage door compliment each other with the a column of horizontal windows. The Maibec siding really makes this house stand out while complimenting the natural surrounding. Finished with black gutters and leaders that compliment that offer function without taking away from the clean look of the new makeover. The front entry was given a streamlined entry with Timbertech decking and Viewrail railing. The rear deck, also Timbertech and Viewrail, include black lattice that finishes the rear deck with out detracting from the clean lines of this deck that spans the back of the house. The Viewrail provides the safety barrier needed without interfering with the amazing view of the water.
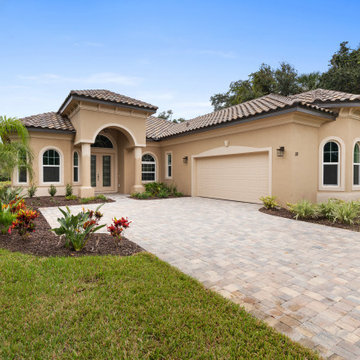
Inspiration for a beach style one-storey stucco beige house exterior in Jacksonville with a tile roof and a brown roof.
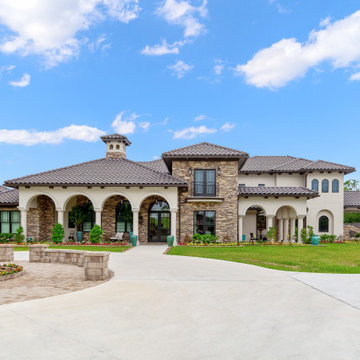
Expansive home with a porch and court yard.
This is an example of an expansive mediterranean two-storey stucco beige house exterior in Houston with a gable roof, a tile roof and a brown roof.
This is an example of an expansive mediterranean two-storey stucco beige house exterior in Houston with a gable roof, a tile roof and a brown roof.
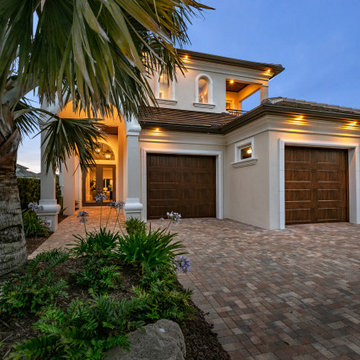
Inspiration for a contemporary two-storey stucco beige house exterior in Orlando with a tile roof and a brown roof.
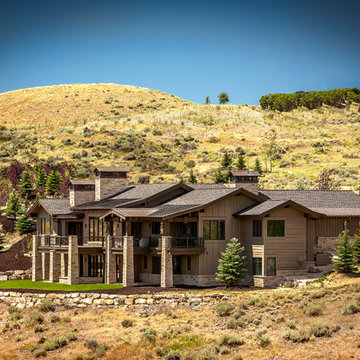
Double porches, expansive views, and beautiful landscaping, this mountain home shows the best Germania's team has to offer.
This is an example of a large transitional two-storey beige house exterior in Salt Lake City with wood siding, a shingle roof and a brown roof.
This is an example of a large transitional two-storey beige house exterior in Salt Lake City with wood siding, a shingle roof and a brown roof.
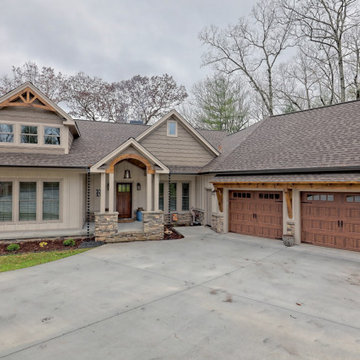
This welcoming Craftsman style home features an angled garage, statement fireplace, open floor plan, and a partly finished basement.
Inspiration for a large arts and crafts two-storey beige house exterior in Atlanta with concrete fiberboard siding, a gable roof, a shingle roof, a brown roof and board and batten siding.
Inspiration for a large arts and crafts two-storey beige house exterior in Atlanta with concrete fiberboard siding, a gable roof, a shingle roof, a brown roof and board and batten siding.
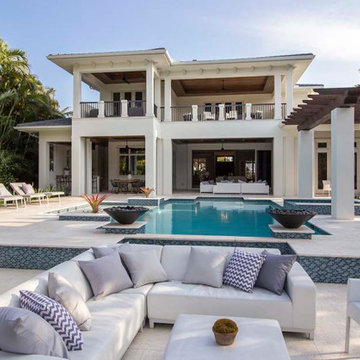
This house plan features open floor plan, volume ceiling and large outdoor living space with fireplace and summer kitchen. Also, other amenities include an island kitchen, 2 master bedroom suites and a rec room. Left garage is 718sf and the right garage is 716sf. ***Note: Photos may reflect changes made to original house plan design***
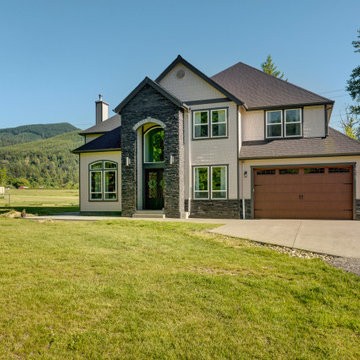
Front view featuring a rear covered porch of the Stetson. View House Plan THD-4607: https://www.thehousedesigners.com/plan/stetson-4607/
Beige Exterior Design Ideas with a Brown Roof
7