Beige Family Room Design Photos with a Brick Fireplace Surround
Refine by:
Budget
Sort by:Popular Today
101 - 120 of 683 photos
Item 1 of 3
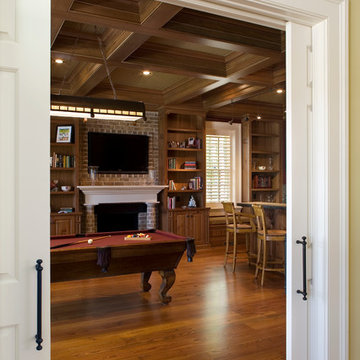
Richard Leo Johnson
"completed by Brian Felder as design principal while a partner at Potincy, Deering, Felder, PC"
Photo of a mid-sized contemporary open concept family room in Atlanta with a game room, medium hardwood floors, a standard fireplace, a brick fireplace surround and a wall-mounted tv.
Photo of a mid-sized contemporary open concept family room in Atlanta with a game room, medium hardwood floors, a standard fireplace, a brick fireplace surround and a wall-mounted tv.
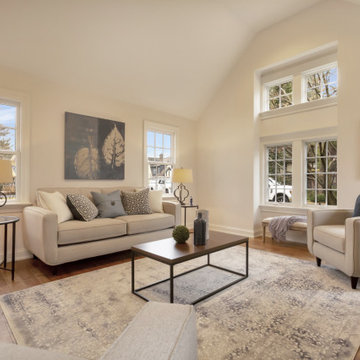
With family life and entertaining in mind, we built this 4,000 sq. ft., 4 bedroom, 3 full baths and 2 half baths house from the ground up! To fit in with the rest of the neighborhood, we constructed an English Tudor style home, but updated it with a modern, open floor plan on the first floor, bright bedrooms, and large windows throughout the home. What sets this home apart are the high-end architectural details that match the home’s Tudor exterior, such as the historically accurate windows encased in black frames. The stunning craftsman-style staircase is a post and rail system, with painted railings. The first floor was designed with entertaining in mind, as the kitchen, living, dining, and family rooms flow seamlessly. The home office is set apart to ensure a quiet space and has its own adjacent powder room. Another half bath and is located off the mudroom. Upstairs, the principle bedroom has a luxurious en-suite bathroom, with Carrera marble floors, furniture quality double vanity, and a large walk in shower. There are three other bedrooms, with a Jack-and-Jill bathroom and an additional hall bathroom.
Rudloff Custom Builders has won Best of Houzz for Customer Service in 2014, 2015 2016, 2017, 2019, and 2020. We also were voted Best of Design in 2016, 2017, 2018, 2019 and 2020, which only 2% of professionals receive. Rudloff Custom Builders has been featured on Houzz in their Kitchen of the Week, What to Know About Using Reclaimed Wood in the Kitchen as well as included in their Bathroom WorkBook article. We are a full service, certified remodeling company that covers all of the Philadelphia suburban area. This business, like most others, developed from a friendship of young entrepreneurs who wanted to make a difference in their clients’ lives, one household at a time. This relationship between partners is much more than a friendship. Edward and Stephen Rudloff are brothers who have renovated and built custom homes together paying close attention to detail. They are carpenters by trade and understand concept and execution. Rudloff Custom Builders will provide services for you with the highest level of professionalism, quality, detail, punctuality and craftsmanship, every step of the way along our journey together.
Specializing in residential construction allows us to connect with our clients early in the design phase to ensure that every detail is captured as you imagined. One stop shopping is essentially what you will receive with Rudloff Custom Builders from design of your project to the construction of your dreams, executed by on-site project managers and skilled craftsmen. Our concept: envision our client’s ideas and make them a reality. Our mission: CREATING LIFETIME RELATIONSHIPS BUILT ON TRUST AND INTEGRITY.
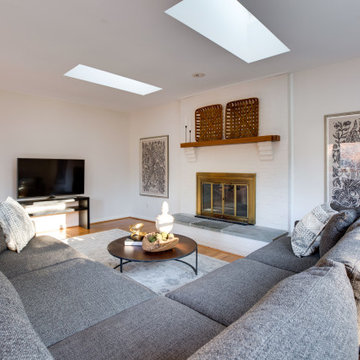
Photo of a mid-sized traditional open concept family room in DC Metro with white walls, light hardwood floors, a standard fireplace, a brick fireplace surround, a freestanding tv and beige floor.
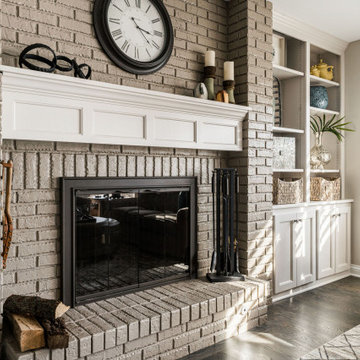
Design ideas for a transitional open concept family room in Chicago with beige walls, dark hardwood floors, a standard fireplace, a brick fireplace surround, a built-in media wall and brown floor.
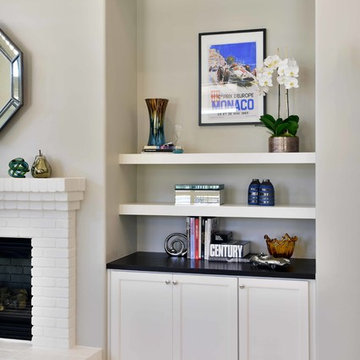
Photo of a mid-sized transitional open concept family room in Phoenix with beige walls, porcelain floors, a standard fireplace, a brick fireplace surround, no tv and beige floor.
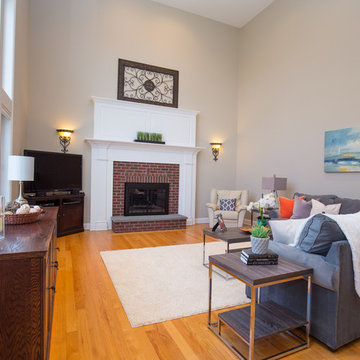
First we removed heavy window treatments to showcase gorgeous floor to ceiling windows. Then painted dark walls with a neutral beige to immediately brighten the look of the room. The addition of beautiful grey sofa with pops of colorful accents and a neutral rug completes the modern, fresh style.
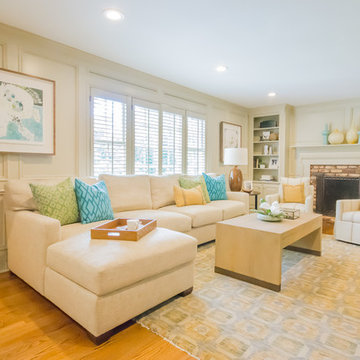
http://www.floorplanphotography.com/
Design ideas for a transitional family room in Atlanta with beige walls, medium hardwood floors, a standard fireplace and a brick fireplace surround.
Design ideas for a transitional family room in Atlanta with beige walls, medium hardwood floors, a standard fireplace and a brick fireplace surround.
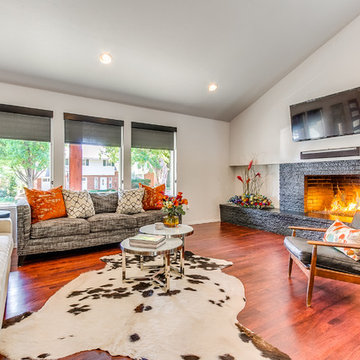
OK Real Estate Photography
Design ideas for a large eclectic family room in Oklahoma City with medium hardwood floors, a standard fireplace, a brick fireplace surround and a wall-mounted tv.
Design ideas for a large eclectic family room in Oklahoma City with medium hardwood floors, a standard fireplace, a brick fireplace surround and a wall-mounted tv.
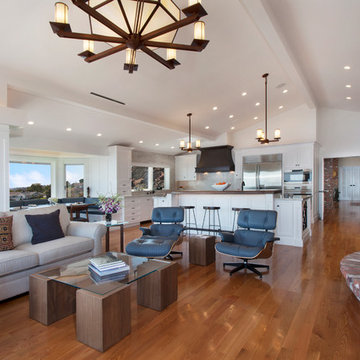
Jeri Koegel
Expansive arts and crafts enclosed family room in Los Angeles with white walls, light hardwood floors, a standard fireplace, a brick fireplace surround, a wall-mounted tv and beige floor.
Expansive arts and crafts enclosed family room in Los Angeles with white walls, light hardwood floors, a standard fireplace, a brick fireplace surround, a wall-mounted tv and beige floor.
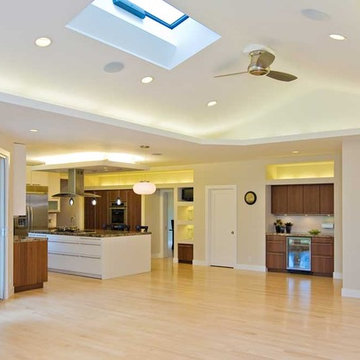
Expansive modern open concept family room in San Francisco with beige walls, light hardwood floors, a standard fireplace and a brick fireplace surround.
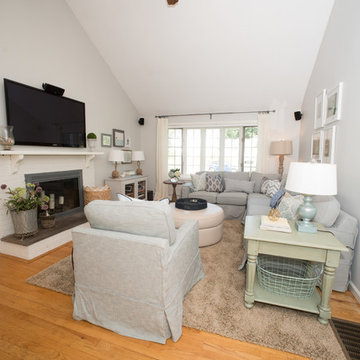
Kiernan Photography
This is an example of a mid-sized transitional enclosed family room in Bridgeport with grey walls, light hardwood floors, a standard fireplace, a brick fireplace surround and a wall-mounted tv.
This is an example of a mid-sized transitional enclosed family room in Bridgeport with grey walls, light hardwood floors, a standard fireplace, a brick fireplace surround and a wall-mounted tv.
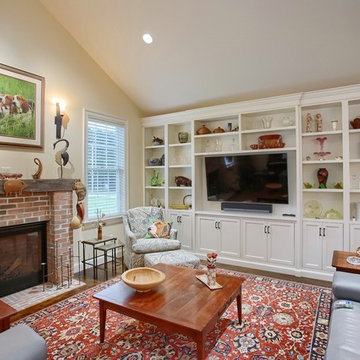
Wernersville, PA Traditional Entertainment Room Designed by Jessica McAllister of Kountry Kraft, Inc.
https://www.kountrykraft.com/photo-gallery/seashell-living-room-cabinetry-wernersville-pa-v108679/
#KountryKraft #LivingRoomCabinetry #CustomCabinetry
Cabinetry Style: Penn Line
Door Design: TW10 Hybrid
Custom Color: Benjamin Moore Seashell #926
Job Number: V108679
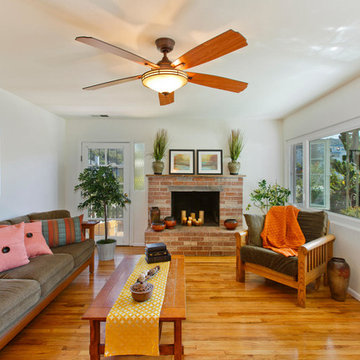
The Family Room and Kitchen became one spacious area when the dividing walls were removed.
Mid-sized arts and crafts open concept family room in San Diego with white walls, no tv, medium hardwood floors, a standard fireplace and a brick fireplace surround.
Mid-sized arts and crafts open concept family room in San Diego with white walls, no tv, medium hardwood floors, a standard fireplace and a brick fireplace surround.
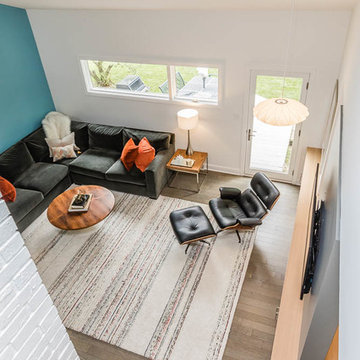
Neil Sy Photography
Photo of a modern loft-style family room in Chicago with white walls, medium hardwood floors, a standard fireplace, a brick fireplace surround, a wall-mounted tv and grey floor.
Photo of a modern loft-style family room in Chicago with white walls, medium hardwood floors, a standard fireplace, a brick fireplace surround, a wall-mounted tv and grey floor.
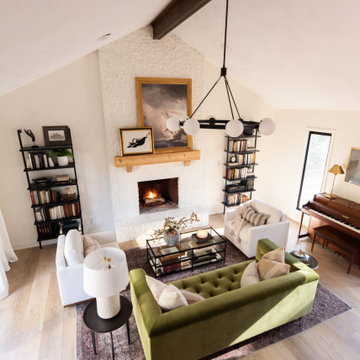
Cass Smith tackled a project to give her best friend a whole room makeover! Cass used Cali Vinyl Legends Laguna Sand to floor the space and bring vibrant warmth to the room. Thank you, Cass for the awesome installation!
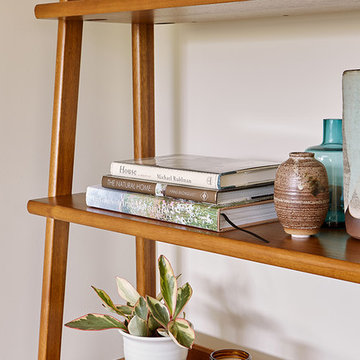
Lauren Colton
This is an example of a small midcentury enclosed family room in Seattle with white walls, concrete floors, a standard fireplace, a brick fireplace surround, a wall-mounted tv and grey floor.
This is an example of a small midcentury enclosed family room in Seattle with white walls, concrete floors, a standard fireplace, a brick fireplace surround, a wall-mounted tv and grey floor.
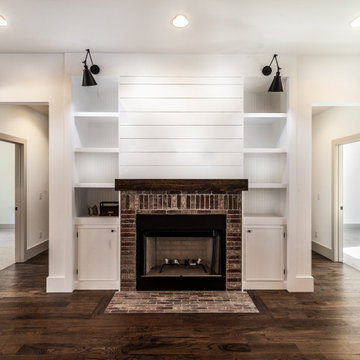
Inspiration for a mid-sized country loft-style family room in Other with white walls, dark hardwood floors, a wood stove, a brick fireplace surround, no tv and brown floor.
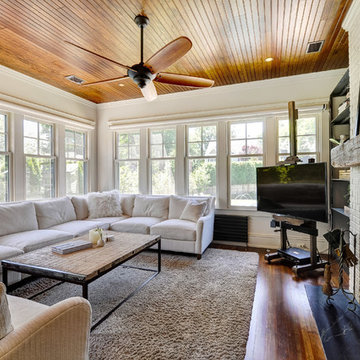
This is an example of a traditional family room in New York with white walls, medium hardwood floors, a standard fireplace, a brick fireplace surround, a freestanding tv and brown floor.
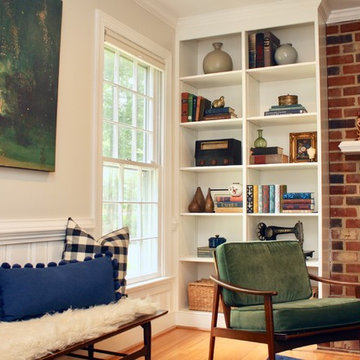
Color Selections: Contented Interiors
Photography: Ashlee Stettler
Mid-sized eclectic enclosed family room in Richmond with white walls, medium hardwood floors, a standard fireplace, a brick fireplace surround, a wall-mounted tv and yellow floor.
Mid-sized eclectic enclosed family room in Richmond with white walls, medium hardwood floors, a standard fireplace, a brick fireplace surround, a wall-mounted tv and yellow floor.
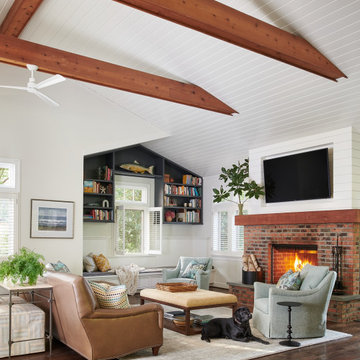
Inspiration for a transitional open concept family room with a standard fireplace, a brick fireplace surround and exposed beam.
Beige Family Room Design Photos with a Brick Fireplace Surround
6