Beige Family Room Design Photos with a Brick Fireplace Surround
Refine by:
Budget
Sort by:Popular Today
1 - 20 of 682 photos
Item 1 of 3

Periscope House draws light into a young family’s home, adding thoughtful solutions and flexible spaces to 1950s Art Deco foundations.
Our clients engaged us to undertake a considered extension to their character-rich home in Malvern East. They wanted to celebrate their home’s history while adapting it to the needs of their family, and future-proofing it for decades to come.
The extension’s form meets with and continues the existing roofline, politely emerging at the rear of the house. The tones of the original white render and red brick are reflected in the extension, informing its white Colorbond exterior and selective pops of red throughout.
Inside, the original home’s layout has been reimagined to better suit a growing family. Once closed-in formal dining and lounge rooms were converted into children’s bedrooms, supplementing the main bedroom and a versatile fourth room. Grouping these rooms together has created a subtle definition of zones: private spaces are nestled to the front, while the rear extension opens up to shared living areas.
A tailored response to the site, the extension’s ground floor addresses the western back garden, and first floor (AKA the periscope) faces the northern sun. Sitting above the open plan living areas, the periscope is a mezzanine that nimbly sidesteps the harsh afternoon light synonymous with a western facing back yard. It features a solid wall to the west and a glass wall to the north, emulating the rotation of a periscope to draw gentle light into the extension.
Beneath the mezzanine, the kitchen, dining, living and outdoor spaces effortlessly overlap. Also accessible via an informal back door for friends and family, this generous communal area provides our clients with the functionality, spatial cohesion and connection to the outdoors they were missing. Melding modern and heritage elements, Periscope House honours the history of our clients’ home while creating light-filled shared spaces – all through a periscopic lens that opens the home to the garden.

Large open concept family room in Houston with white walls, light hardwood floors, a standard fireplace, a brick fireplace surround, beige floor and exposed beam.
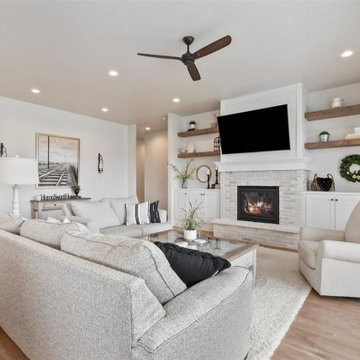
From kitchen looking in to the great room.
Mid-sized traditional open concept family room in Boise with grey walls, laminate floors, a standard fireplace, a brick fireplace surround, a wall-mounted tv and brown floor.
Mid-sized traditional open concept family room in Boise with grey walls, laminate floors, a standard fireplace, a brick fireplace surround, a wall-mounted tv and brown floor.
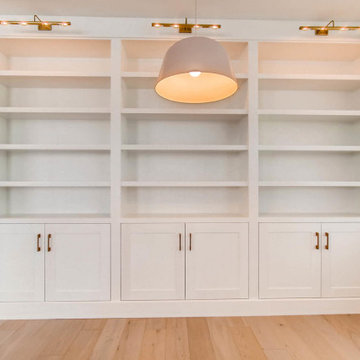
Beautiful built in cabinetry in the family room.
Inspiration for a large country open concept family room in Denver with a library, white walls, light hardwood floors, a corner fireplace, a brick fireplace surround and a wall-mounted tv.
Inspiration for a large country open concept family room in Denver with a library, white walls, light hardwood floors, a corner fireplace, a brick fireplace surround and a wall-mounted tv.
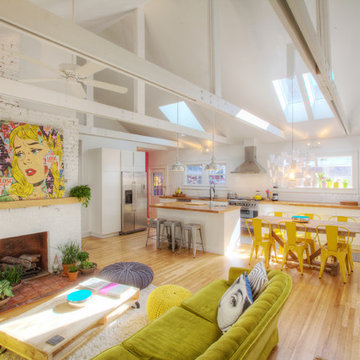
1920s bungalow gutted and remodeled for open concept living includes new skylights, new exposed trusses, and more natural light - Interior Architecture: HAUS | Architecture + BRUSFO - Construction Management: WERK | Build - Photo: HAUS | Architecture
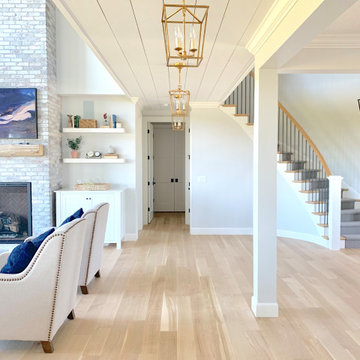
For this home, we really wanted to create an atmosphere of cozy. A "lived in" farmhouse. We kept the colors light throughout the home, and added contrast with black interior windows, and just a touch of colors on the wall. To help create that cozy and comfortable vibe, we added in brass accents throughout the home. You will find brass lighting and hardware throughout the home. We also decided to white wash the large two story fireplace that resides in the great room. The white wash really helped us to get that "vintage" look, along with the over grout we had applied to it. We kept most of the metals warm, using a lot of brass and polished nickel. One of our favorite features is the vintage style shiplap we added to most of the ceiling on the main floor...and of course no vintage inspired home would be complete without true vintage rustic beams, which we placed in the great room, fireplace mantel and the master bedroom.
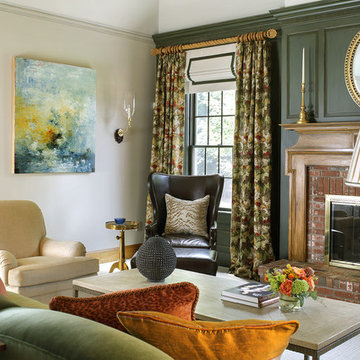
This large classic family room was thoroughly redesigned into an inviting and cozy environment replete with carefully-appointed artisanal touches from floor to ceiling. Master millwork and an artful blending of color and texture frame a vision for the creation of a timeless sense of warmth within an elegant setting. To achieve this, we added a wall of paneling in green strie and a new waxed pine mantel. A central brass chandelier was positioned both to please the eye and to reign in the scale of this large space. A gilt-finished, crystal-edged mirror over the fireplace, and brown crocodile embossed leather wing chairs blissfully comingle in this enduring design that culminates with a lacquered coral sideboard that cannot but sound a joyful note of surprise, marking this room as unwaveringly unique.Peter Rymwid
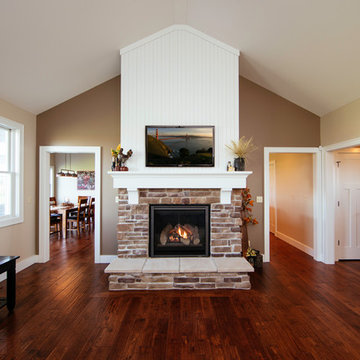
Photo of a country family room in Indianapolis with beige walls, medium hardwood floors, a standard fireplace, a brick fireplace surround and a wall-mounted tv.
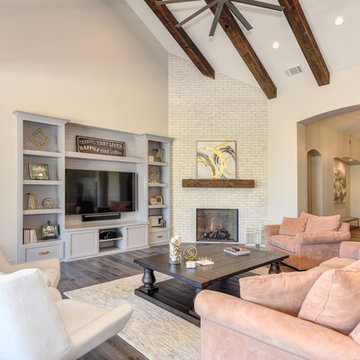
Lee Construction (916)941-8646
Glenn Rose Photography (916)370-4420
Open concept family room in Sacramento with white walls, medium hardwood floors, a corner fireplace, a brick fireplace surround, a built-in media wall and brown floor.
Open concept family room in Sacramento with white walls, medium hardwood floors, a corner fireplace, a brick fireplace surround, a built-in media wall and brown floor.
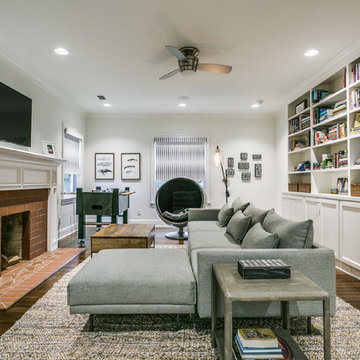
This is an example of a transitional family room in Dallas with white walls, dark hardwood floors, a standard fireplace, a brick fireplace surround, a wall-mounted tv and brown floor.
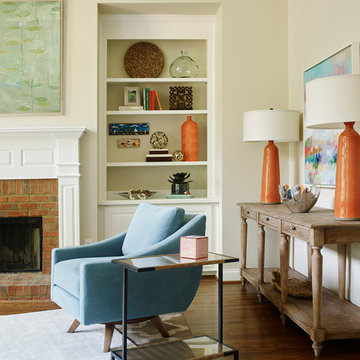
Emily Followill
Design ideas for a large modern open concept family room in Atlanta with grey walls, medium hardwood floors, a standard fireplace and a brick fireplace surround.
Design ideas for a large modern open concept family room in Atlanta with grey walls, medium hardwood floors, a standard fireplace and a brick fireplace surround.

Basement great room renovation
Inspiration for a mid-sized country open concept family room in Minneapolis with a home bar, white walls, carpet, a standard fireplace, a brick fireplace surround, a concealed tv, grey floor, wood and decorative wall panelling.
Inspiration for a mid-sized country open concept family room in Minneapolis with a home bar, white walls, carpet, a standard fireplace, a brick fireplace surround, a concealed tv, grey floor, wood and decorative wall panelling.
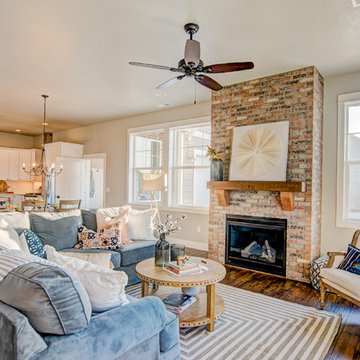
Warm inviting family room with charming brick fireplace.
Design ideas for a mid-sized country open concept family room in Seattle with laminate floors, a standard fireplace and a brick fireplace surround.
Design ideas for a mid-sized country open concept family room in Seattle with laminate floors, a standard fireplace and a brick fireplace surround.
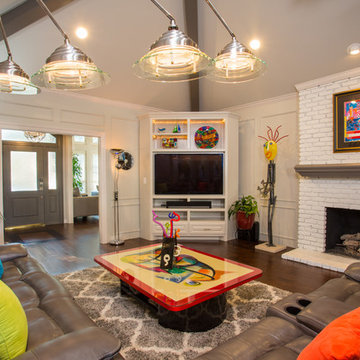
This remodel was designed to be the palette for all of the homeowners contemporary artwork. Photography by Vernon Wentz of Ad Imagery
Photo of a mid-sized eclectic enclosed family room in Dallas with beige walls, a standard fireplace, a brick fireplace surround, brown floor, dark hardwood floors and a built-in media wall.
Photo of a mid-sized eclectic enclosed family room in Dallas with beige walls, a standard fireplace, a brick fireplace surround, brown floor, dark hardwood floors and a built-in media wall.
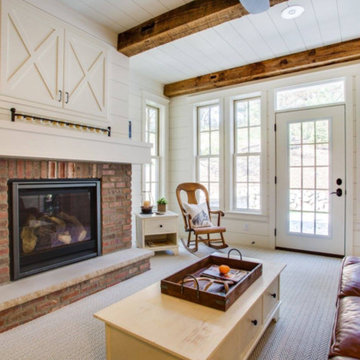
Mid-sized country enclosed family room in Minneapolis with white walls, carpet, a standard fireplace, a brick fireplace surround and a concealed tv.
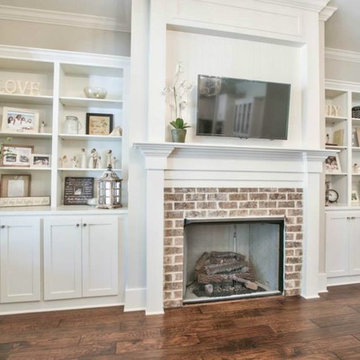
Photo of a large beach style open concept family room in Atlanta with white walls, medium hardwood floors, a standard fireplace, a brick fireplace surround and a wall-mounted tv.
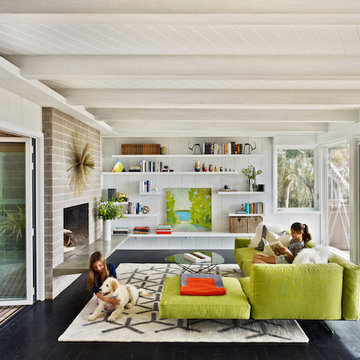
fresh living room
Inspiration for a mid-sized modern open concept family room in Toronto with a library, dark hardwood floors, a standard fireplace, a brick fireplace surround and no tv.
Inspiration for a mid-sized modern open concept family room in Toronto with a library, dark hardwood floors, a standard fireplace, a brick fireplace surround and no tv.
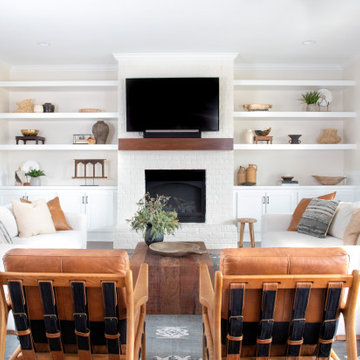
This is an example of a mid-sized transitional open concept family room in Indianapolis with beige walls, a brick fireplace surround, dark hardwood floors, a standard fireplace, a wall-mounted tv, brown floor and decorative wall panelling.
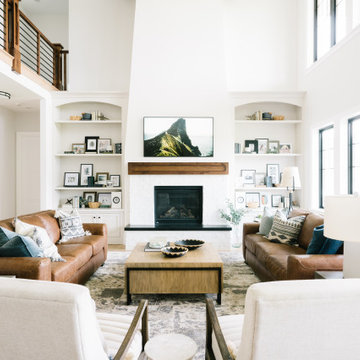
Inspiration for a large transitional open concept family room in Salt Lake City with white walls, light hardwood floors, a standard fireplace, a brick fireplace surround, a wall-mounted tv, brown floor and vaulted.
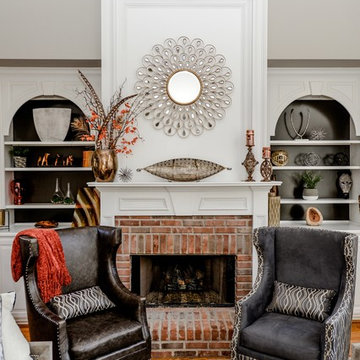
Photo of a mid-sized contemporary open concept family room in Other with grey walls, medium hardwood floors, a standard fireplace, a brick fireplace surround, no tv and brown floor.
Beige Family Room Design Photos with a Brick Fireplace Surround
1