Beige Family Room Design Photos with a Home Bar
Refine by:
Budget
Sort by:Popular Today
1 - 20 of 540 photos
Item 1 of 3

Design ideas for a mid-sized transitional family room in Denver with a home bar, grey walls, carpet, grey floor and wood walls.
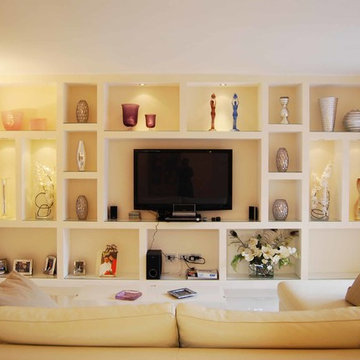
Ph. Arch. Roberto Mosciatti
Large modern open concept family room in Rome with a home bar, white walls and a wall-mounted tv.
Large modern open concept family room in Rome with a home bar, white walls and a wall-mounted tv.
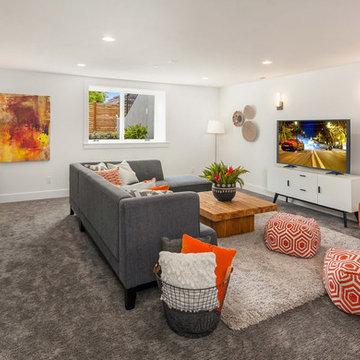
Family room in the finished basement with an orange and gray color palette and built-in bar.
Photo of a large midcentury family room in Seattle with white walls, carpet, a freestanding tv, grey floor, no fireplace and a home bar.
Photo of a large midcentury family room in Seattle with white walls, carpet, a freestanding tv, grey floor, no fireplace and a home bar.
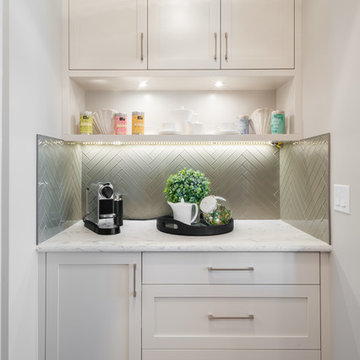
This is an example of a contemporary family room in Calgary with a home bar, white walls, medium hardwood floors and brown floor.

Large transitional enclosed family room in Atlanta with a game room, a home bar, white walls, carpet, no fireplace, a wall-mounted tv and beige floor.
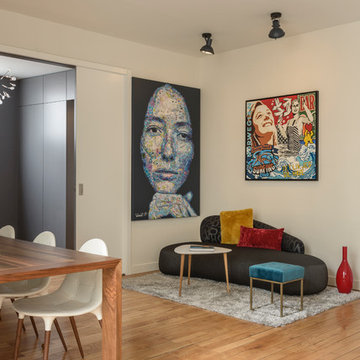
Design ideas for a large modern open concept family room in Paris with a home bar, white walls, light hardwood floors, no fireplace and brown floor.

This three-story Westhampton Beach home designed for family get-togethers features a large entry and open-plan kitchen, dining, and living room. The kitchen was gut-renovated to merge seamlessly with the living room. For worry-free entertaining and clean-up, we used lots of performance fabrics and refinished the existing hardwood floors with a custom greige stain. A palette of blues, creams, and grays, with a touch of yellow, is complemented by natural materials like wicker and wood. The elegant furniture, striking decor, and statement lighting create a light and airy interior that is both sophisticated and welcoming, for beach living at its best, without the fuss!
---
Our interior design service area is all of New York City including the Upper East Side and Upper West Side, as well as the Hamptons, Scarsdale, Mamaroneck, Rye, Rye City, Edgemont, Harrison, Bronxville, and Greenwich CT.
For more about Darci Hether, see here: https://darcihether.com/
To learn more about this project, see here:
https://darcihether.com/portfolio/westhampton-beach-home-for-gatherings/
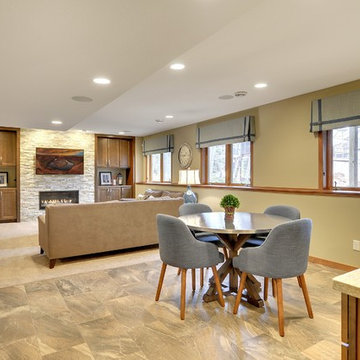
Interior Design by: Sarah Bernardy Design, LLC
Remodel by: Thorson Homes, MN
Photography by: Jesse Angell from Space Crafting Architectural Photography & Video
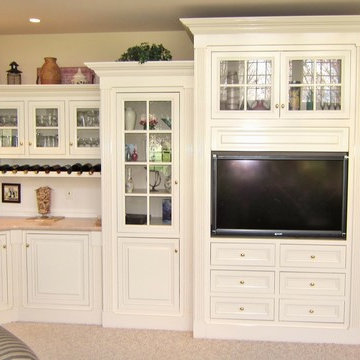
This is an example of a mid-sized traditional enclosed family room in New York with a home bar, beige walls, carpet, no fireplace, a built-in media wall and beige floor.

The large open room was divided into specific usage areas using furniture, a custom made floating media center and a custom carpet tile design. The basement remodel was designed and built by Meadowlark Design Build in Ann Arbor, Michigan. Photography by Sean Carter
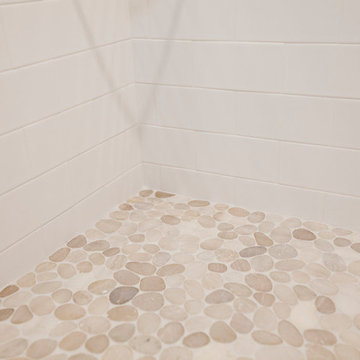
photography: Annabelle Henderson/Sunway Studio
This is an example of a mid-sized beach style open concept family room in Providence with a home bar, white walls, porcelain floors, a standard fireplace, a stone fireplace surround, a wall-mounted tv and brown floor.
This is an example of a mid-sized beach style open concept family room in Providence with a home bar, white walls, porcelain floors, a standard fireplace, a stone fireplace surround, a wall-mounted tv and brown floor.
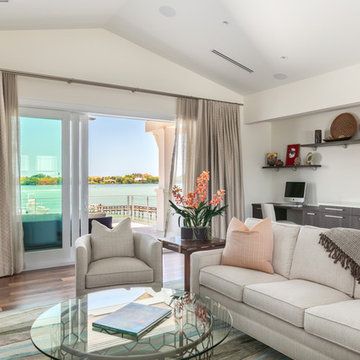
Photo of a large transitional open concept family room in Tampa with a home bar, white walls, medium hardwood floors, no fireplace, a wall-mounted tv and brown floor.
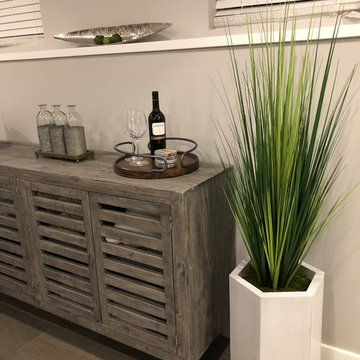
Design ideas for a mid-sized transitional open concept family room in New York with a home bar, grey walls, medium hardwood floors, no fireplace and grey floor.
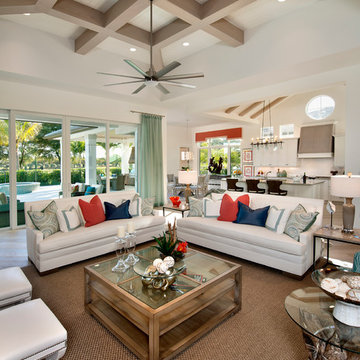
Photos by Giovanni Photography
Large tropical open concept family room in Tampa with a home bar, light hardwood floors, no fireplace and a wall-mounted tv.
Large tropical open concept family room in Tampa with a home bar, light hardwood floors, no fireplace and a wall-mounted tv.
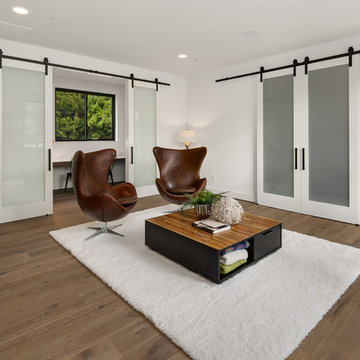
Inspiration for a large contemporary open concept family room in Seattle with a home bar, white walls, medium hardwood floors, no tv and grey floor.

Large family room designed for multi generation family gatherings. Modern open room connected to the kitchen and home bar.
Inspiration for a large country open concept family room in Denver with a home bar, beige walls, medium hardwood floors, a two-sided fireplace, a stone fireplace surround, a built-in media wall, beige floor and vaulted.
Inspiration for a large country open concept family room in Denver with a home bar, beige walls, medium hardwood floors, a two-sided fireplace, a stone fireplace surround, a built-in media wall, beige floor and vaulted.
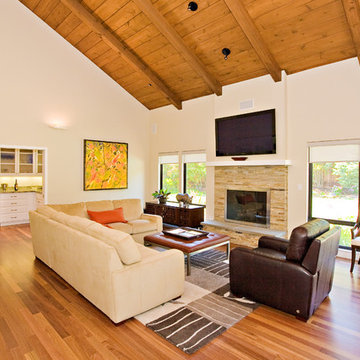
family room, stone masonry fireplace with flat TV, opens to butler pantry
Inspiration for a large contemporary enclosed family room in San Francisco with a home bar, white walls, medium hardwood floors, a standard fireplace, a stone fireplace surround, a wall-mounted tv and brown floor.
Inspiration for a large contemporary enclosed family room in San Francisco with a home bar, white walls, medium hardwood floors, a standard fireplace, a stone fireplace surround, a wall-mounted tv and brown floor.

Relaxed and livable, the lower-level walkout lounge is shaped in a perfect octagon. Framing the 12-foot-high ceiling are decorative wood beams that serve to anchor the room.
Project Details // Sublime Sanctuary
Upper Canyon, Silverleaf Golf Club
Scottsdale, Arizona
Architecture: Drewett Works
Builder: American First Builders
Interior Designer: Michele Lundstedt
Landscape architecture: Greey | Pickett
Photography: Werner Segarra
https://www.drewettworks.com/sublime-sanctuary/
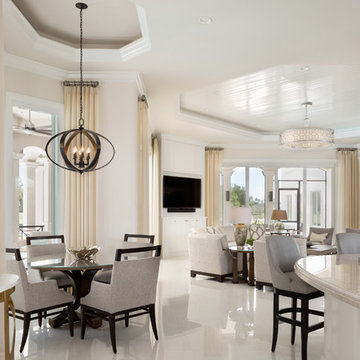
Design by Mylene Robert & Sherri DuPont
Photography by Lori Hamilton
This is an example of a large mediterranean open concept family room in Miami with a home bar, white walls, a wall-mounted tv, white floor and ceramic floors.
This is an example of a large mediterranean open concept family room in Miami with a home bar, white walls, a wall-mounted tv, white floor and ceramic floors.
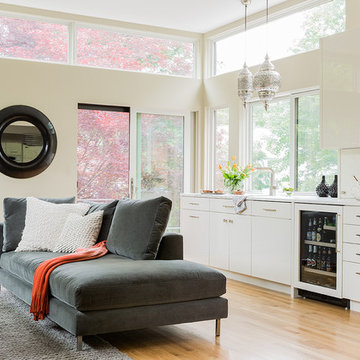
Michael J Lee
This is an example of a contemporary family room in Boston with a home bar, beige walls and light hardwood floors.
This is an example of a contemporary family room in Boston with a home bar, beige walls and light hardwood floors.
Beige Family Room Design Photos with a Home Bar
1