Beige Family Room Design Photos with a Home Bar
Refine by:
Budget
Sort by:Popular Today
41 - 60 of 539 photos
Item 1 of 3
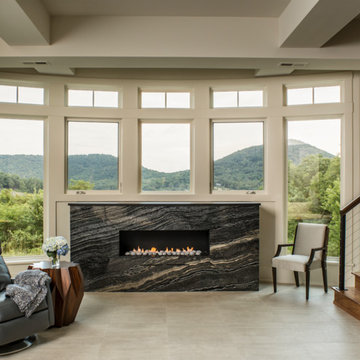
Builder: Thompson Properties Interior Designer: Allard & Roberts Interior Design Cabinetry: Advance Cabinetry Countertops: Mountain Marble & Granite Lighting Fixtures: Lux Lighting and Allard & Roberts Doors: Sun Mountain Plumbing & Appliances: Ferguson Photography: David Dietrich Photography
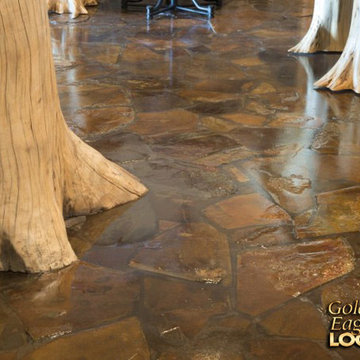
For more info on this home such as prices, floor plan, go to www.goldeneagleloghomes.com
Photo of a large country family room in Other with a home bar, slate floors and brown floor.
Photo of a large country family room in Other with a home bar, slate floors and brown floor.
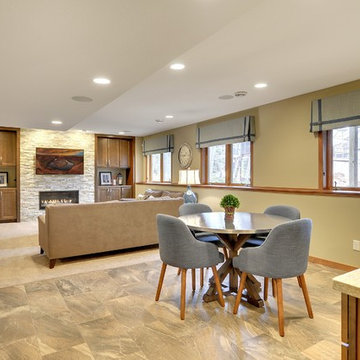
Interior Design by: Sarah Bernardy Design, LLC
Remodel by: Thorson Homes, MN
Photography by: Jesse Angell from Space Crafting Architectural Photography & Video
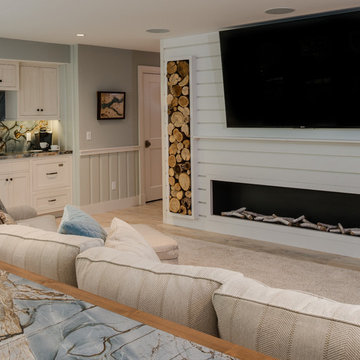
Northern Michigan summers are best spent on the water. The family can now soak up the best time of the year in their wholly remodeled home on the shore of Lake Charlevoix.
This beachfront infinity retreat offers unobstructed waterfront views from the living room thanks to a luxurious nano door. The wall of glass panes opens end to end to expose the glistening lake and an entrance to the porch. There, you are greeted by a stunning infinity edge pool, an outdoor kitchen, and award-winning landscaping completed by Drost Landscape.
Inside, the home showcases Birchwood craftsmanship throughout. Our family of skilled carpenters built custom tongue and groove siding to adorn the walls. The one of a kind details don’t stop there. The basement displays a nine-foot fireplace designed and built specifically for the home to keep the family warm on chilly Northern Michigan evenings. They can curl up in front of the fire with a warm beverage from their wet bar. The bar features a jaw-dropping blue and tan marble countertop and backsplash. / Photo credit: Phoenix Photographic

Family room with expansive ceiling, picture frame trim, exposed beams, gas fireplace, aluminum windows and chandelier.
Inspiration for an expansive transitional open concept family room in Indianapolis with a home bar, white walls, light hardwood floors, a standard fireplace, a wall-mounted tv, multi-coloured floor, exposed beam and panelled walls.
Inspiration for an expansive transitional open concept family room in Indianapolis with a home bar, white walls, light hardwood floors, a standard fireplace, a wall-mounted tv, multi-coloured floor, exposed beam and panelled walls.
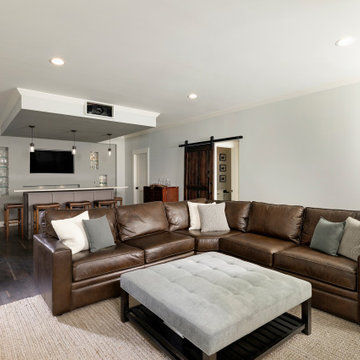
HD Projector from concealed ceiling.
This is an example of a mid-sized contemporary open concept family room in Minneapolis with a home bar, a standard fireplace and a concealed tv.
This is an example of a mid-sized contemporary open concept family room in Minneapolis with a home bar, a standard fireplace and a concealed tv.
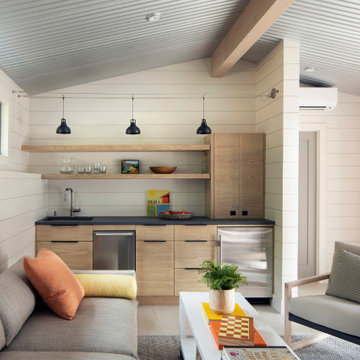
Poolhouse main room, set up as a hang-out space
Transitional open concept family room in San Francisco with a home bar, white walls, light hardwood floors, no fireplace, exposed beam, vaulted and planked wall panelling.
Transitional open concept family room in San Francisco with a home bar, white walls, light hardwood floors, no fireplace, exposed beam, vaulted and planked wall panelling.
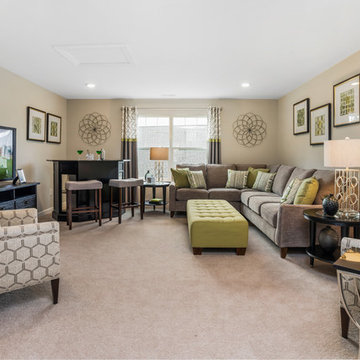
Linda McManus Images
Photo of a large transitional enclosed family room in Philadelphia with a home bar, carpet, a freestanding tv, beige floor and beige walls.
Photo of a large transitional enclosed family room in Philadelphia with a home bar, carpet, a freestanding tv, beige floor and beige walls.
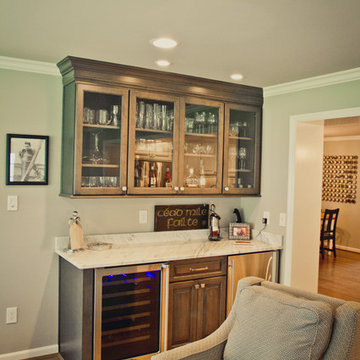
Kyle Cannon
Large transitional open concept family room in Cincinnati with a home bar, grey walls, medium hardwood floors and a freestanding tv.
Large transitional open concept family room in Cincinnati with a home bar, grey walls, medium hardwood floors and a freestanding tv.

Relaxed and livable, the lower-level walkout lounge is shaped in a perfect octagon. Framing the 12-foot-high ceiling are decorative wood beams that serve to anchor the room.
Project Details // Sublime Sanctuary
Upper Canyon, Silverleaf Golf Club
Scottsdale, Arizona
Architecture: Drewett Works
Builder: American First Builders
Interior Designer: Michele Lundstedt
Landscape architecture: Greey | Pickett
Photography: Werner Segarra
https://www.drewettworks.com/sublime-sanctuary/
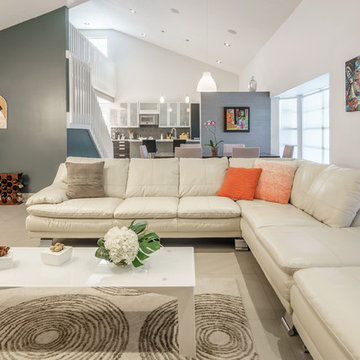
Very spacious family room decorated in a more modern style.
Picture by Antonio Chagin | Ach Digital
This is an example of a mid-sized modern open concept family room in Miami with a home bar, white walls, porcelain floors and a wall-mounted tv.
This is an example of a mid-sized modern open concept family room in Miami with a home bar, white walls, porcelain floors and a wall-mounted tv.
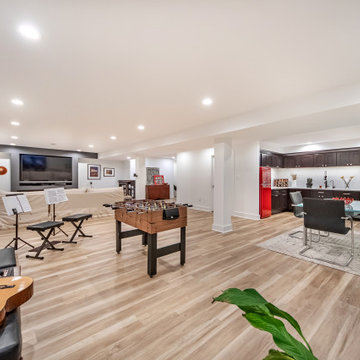
This basement with musical musical instruments and a kitchen-like wet bar is making the space a fun, cheery place for family and friends to relax.
Mid-sized transitional open concept family room in DC Metro with a home bar, grey walls, vinyl floors, a standard fireplace, a wall-mounted tv and beige floor.
Mid-sized transitional open concept family room in DC Metro with a home bar, grey walls, vinyl floors, a standard fireplace, a wall-mounted tv and beige floor.
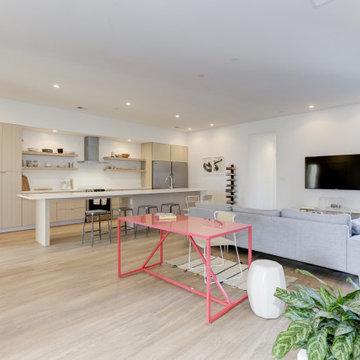
Relax in this contemporary family room on the large sofa, which offers plenty of seating in this neutral space.
Inspiration for a small contemporary open concept family room in DC Metro with a home bar, white walls, light hardwood floors, a wall-mounted tv and beige floor.
Inspiration for a small contemporary open concept family room in DC Metro with a home bar, white walls, light hardwood floors, a wall-mounted tv and beige floor.
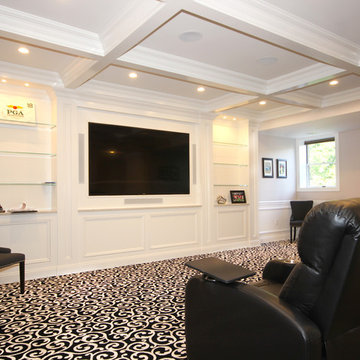
Hot Dogs! Get your Hot Dogs Here! The ultimate Basement makeover for the sports enthusiast family. Where else would you want to watch the Superbowl or World Series? We took this existing Basement, with out adding to the ceiling, expanding or removing any columns and turned it into a transitional sports bar.
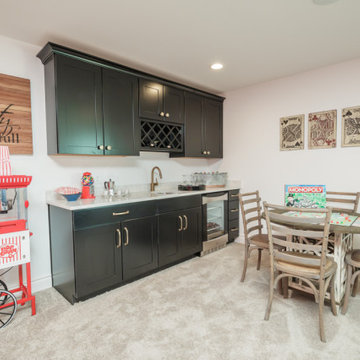
Photo of a large transitional enclosed family room in Atlanta with a game room, a home bar, no fireplace, white walls, carpet, a wall-mounted tv and beige floor.
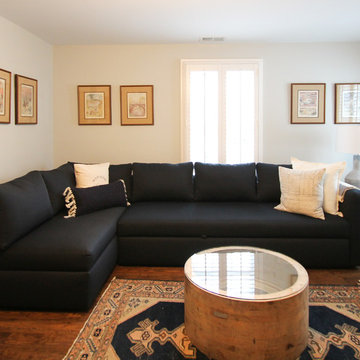
Design ideas for a mid-sized country loft-style family room in Bridgeport with a home bar, grey walls, dark hardwood floors, no fireplace, a wall-mounted tv and brown floor.
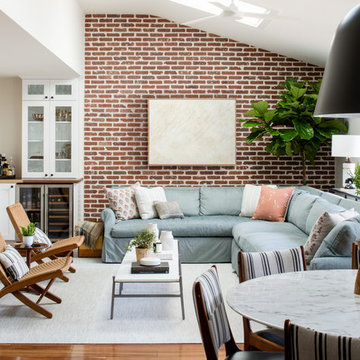
A prior great room addition was made more open and functional with an optimal seating arrangement, flexible furniture options. The brick wall ties the space to the original portion of the home, as well as acting as a focal point.
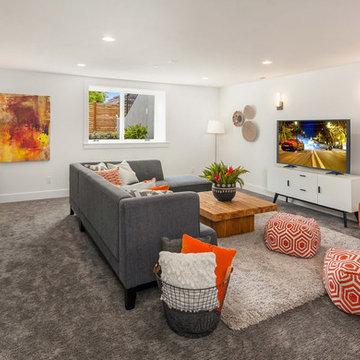
Family room in the finished basement with an orange and gray color palette and built-in bar.
Photo of a large midcentury family room in Seattle with white walls, carpet, a freestanding tv, grey floor, no fireplace and a home bar.
Photo of a large midcentury family room in Seattle with white walls, carpet, a freestanding tv, grey floor, no fireplace and a home bar.

Large family room designed for multi generation family gatherings. Modern open room connected to the kitchen and home bar.
Inspiration for a large country open concept family room in Denver with a home bar, beige walls, medium hardwood floors, a two-sided fireplace, a stone fireplace surround, a built-in media wall, beige floor and vaulted.
Inspiration for a large country open concept family room in Denver with a home bar, beige walls, medium hardwood floors, a two-sided fireplace, a stone fireplace surround, a built-in media wall, beige floor and vaulted.
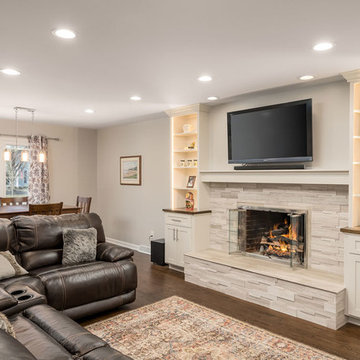
Marshall Evan Photography
Design ideas for a large transitional open concept family room in Columbus with a home bar, beige walls, dark hardwood floors, a standard fireplace, a stone fireplace surround, a wall-mounted tv and brown floor.
Design ideas for a large transitional open concept family room in Columbus with a home bar, beige walls, dark hardwood floors, a standard fireplace, a stone fireplace surround, a wall-mounted tv and brown floor.
Beige Family Room Design Photos with a Home Bar
3