Beige Family Room Design Photos with a Ribbon Fireplace
Refine by:
Budget
Sort by:Popular Today
21 - 40 of 530 photos
Item 1 of 3

Inspiration for a large transitional open concept family room in Chicago with medium hardwood floors, a ribbon fireplace, a wall-mounted tv, grey floor, vaulted and brown walls.

Mid-sized beach style open concept family room in Dorset with white walls, light hardwood floors, a ribbon fireplace, a freestanding tv and grey floor.
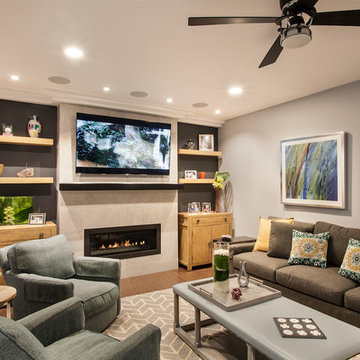
Small transitional open concept family room in New York with grey walls, dark hardwood floors, a ribbon fireplace, a tile fireplace surround and a wall-mounted tv.
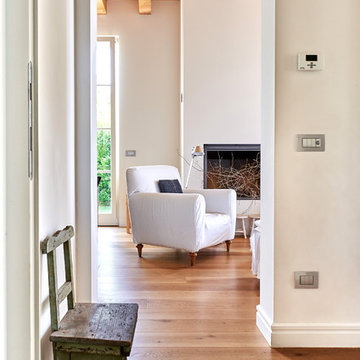
Design ideas for a mid-sized traditional open concept family room in Other with white walls, medium hardwood floors, no tv, a ribbon fireplace, a plaster fireplace surround and brown floor.
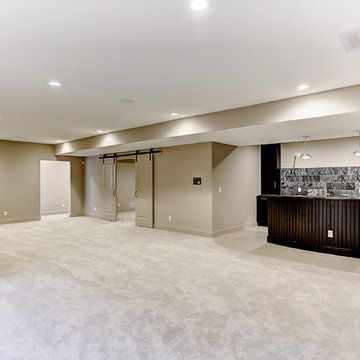
Photo of a mid-sized modern enclosed family room in Other with beige walls, a ribbon fireplace, a metal fireplace surround, a built-in media wall, beige floor and carpet.
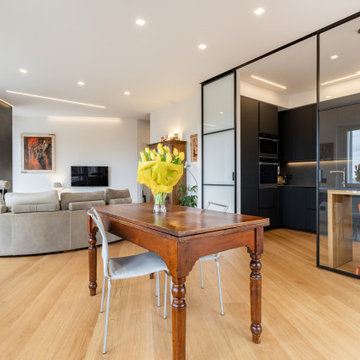
Inspiration for a large contemporary open concept family room in Rome with white walls, light hardwood floors, a ribbon fireplace, a tile fireplace surround and a wall-mounted tv.
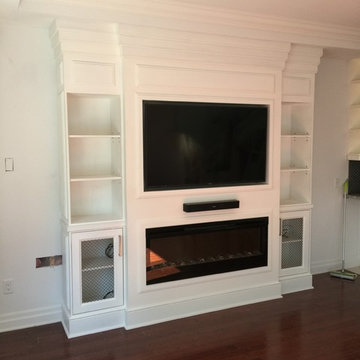
A Custom Wall Unit with a 50" electric fireplace (Dimplex Prism 50" - BLF5051) and mesh chicken wire doors.
This is an example of a traditional family room in Toronto with a ribbon fireplace, a wood fireplace surround and a built-in media wall.
This is an example of a traditional family room in Toronto with a ribbon fireplace, a wood fireplace surround and a built-in media wall.
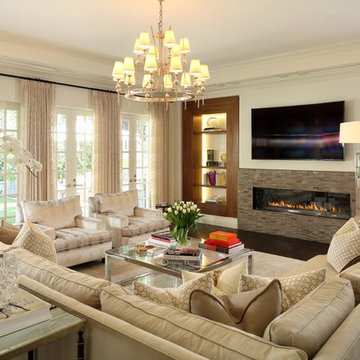
Inspiration for a mid-sized traditional open concept family room in Los Angeles with white walls, dark hardwood floors, a ribbon fireplace, a tile fireplace surround, a wall-mounted tv and brown floor.

We designed this modern family home from scratch with pattern, texture and organic materials and then layered in custom rugs, custom-designed furniture, custom artwork and pieces that pack a punch.

This is an example of a large contemporary open concept family room in Wichita with grey walls, light hardwood floors, a ribbon fireplace, a tile fireplace surround, a wall-mounted tv, brown floor and vaulted.
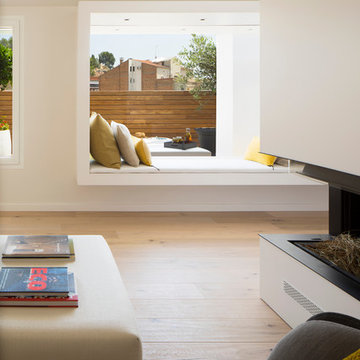
Fotos de Mauricio Fuertes
This is an example of a mid-sized contemporary family room in Barcelona with white walls, medium hardwood floors, no tv and a ribbon fireplace.
This is an example of a mid-sized contemporary family room in Barcelona with white walls, medium hardwood floors, no tv and a ribbon fireplace.

Eclectic Design displayed in this modern ranch layout. Wooden headers over doors and windows was the design hightlight from the start, and other design elements were put in place to compliment it.
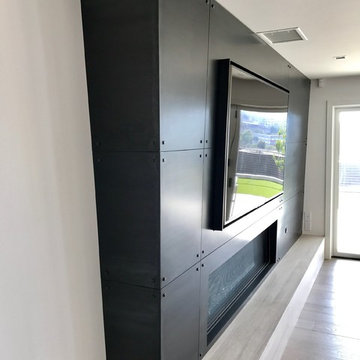
Custom Steel fireplace wall with integrated television.
Finished with a darkening patina.
Design ideas for a large modern open concept family room in San Diego with white walls, light hardwood floors, a metal fireplace surround, a built-in media wall and a ribbon fireplace.
Design ideas for a large modern open concept family room in San Diego with white walls, light hardwood floors, a metal fireplace surround, a built-in media wall and a ribbon fireplace.
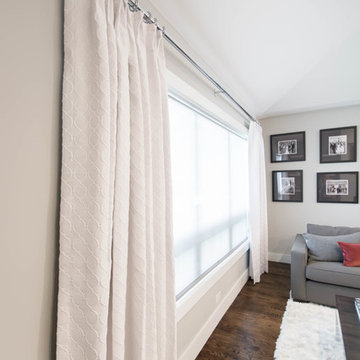
Complete Open Concept Kitchen/Living/Dining/Entry Remodel Designed by Interior Designer Nathan J. Reynolds.
phone: (401) 234-6194 and (508) 837-3972
email: nathan@insperiors.com
www.insperiors.com
Photography Courtesy of © 2017 C. Shaw Photography.
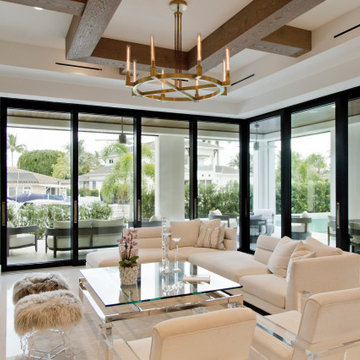
This is an example of a large beach style open concept family room in Miami with white walls, ceramic floors, a ribbon fireplace, a wood fireplace surround, a wall-mounted tv, white floor and exposed beam.
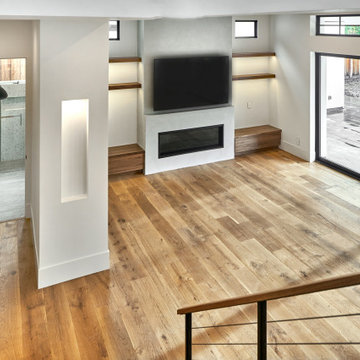
Photo of a mid-sized modern open concept family room in San Francisco with white walls, light hardwood floors, a ribbon fireplace, a plaster fireplace surround, a wall-mounted tv and brown floor.
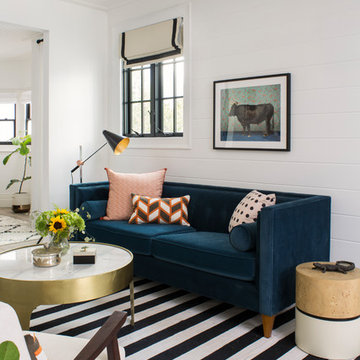
Meghan Bob Photography
Design ideas for a mid-sized transitional family room in Los Angeles with white walls, light hardwood floors, a ribbon fireplace, a wood fireplace surround, a wall-mounted tv and brown floor.
Design ideas for a mid-sized transitional family room in Los Angeles with white walls, light hardwood floors, a ribbon fireplace, a wood fireplace surround, a wall-mounted tv and brown floor.
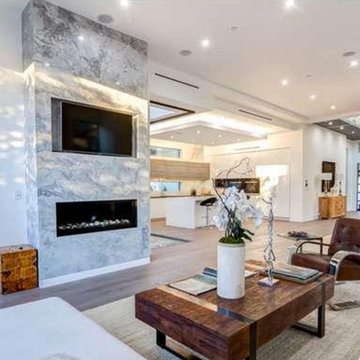
Photo of a mid-sized contemporary open concept family room in Los Angeles with white walls, medium hardwood floors, a ribbon fireplace, a stone fireplace surround and a wall-mounted tv.
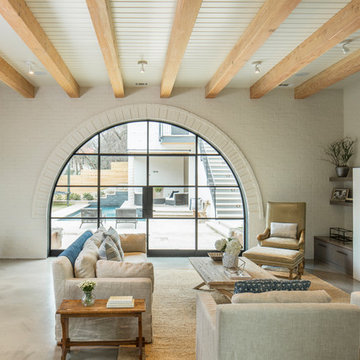
Transitional open concept family room in Austin with white walls, concrete floors, a ribbon fireplace and grey floor.
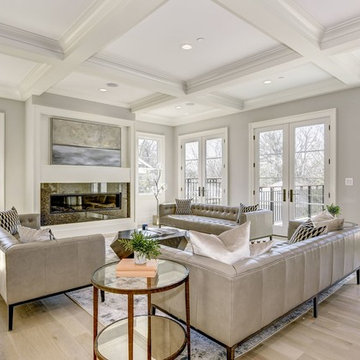
HomeVisit
Large transitional open concept family room in DC Metro with grey walls, light hardwood floors, a ribbon fireplace, a stone fireplace surround, a wall-mounted tv and brown floor.
Large transitional open concept family room in DC Metro with grey walls, light hardwood floors, a ribbon fireplace, a stone fireplace surround, a wall-mounted tv and brown floor.
Beige Family Room Design Photos with a Ribbon Fireplace
2