Beige Family Room Design Photos with a Ribbon Fireplace
Refine by:
Budget
Sort by:Popular Today
101 - 120 of 531 photos
Item 1 of 3
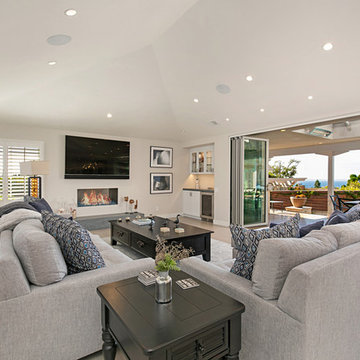
Mikailin Perry
Beach style open concept family room in Orange County with grey walls, medium hardwood floors, a ribbon fireplace, a wall-mounted tv and brown floor.
Beach style open concept family room in Orange County with grey walls, medium hardwood floors, a ribbon fireplace, a wall-mounted tv and brown floor.
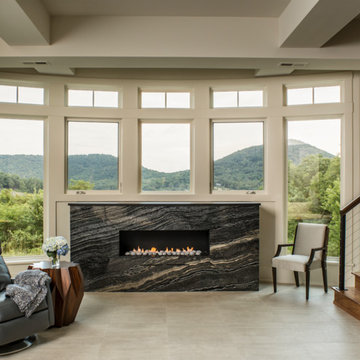
Builder: Thompson Properties Interior Designer: Allard & Roberts Interior Design Cabinetry: Advance Cabinetry Countertops: Mountain Marble & Granite Lighting Fixtures: Lux Lighting and Allard & Roberts Doors: Sun Mountain Plumbing & Appliances: Ferguson Photography: David Dietrich Photography
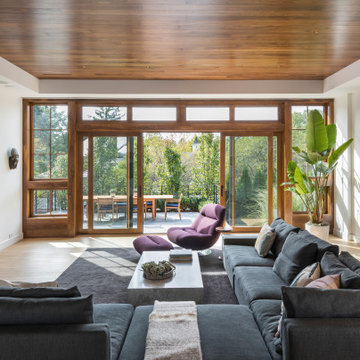
This new house is located in a quiet residential neighborhood developed in the 1920’s, that is in transition, with new larger homes replacing the original modest-sized homes. The house is designed to be harmonious with its traditional neighbors, with divided lite windows, and hip roofs. The roofline of the shingled house steps down with the sloping property, keeping the house in scale with the neighborhood. The interior of the great room is oriented around a massive double-sided chimney, and opens to the south to an outdoor stone terrace and garden. Photo by: Nat Rea Photography
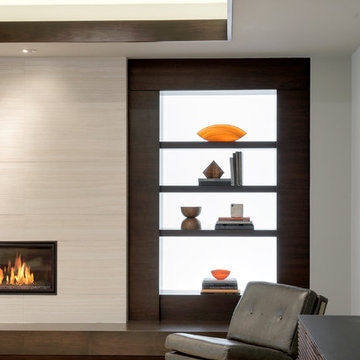
Builder: Denali Custom Homes - Architectural Designer: Alexander Design Group - Interior Designer: Studio M Interiors - Photo: Spacecrafting Photography
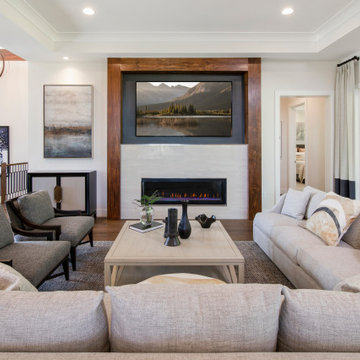
Inspiration for a transitional family room in Cincinnati with white walls, dark hardwood floors, a ribbon fireplace, a wall-mounted tv and brown floor.
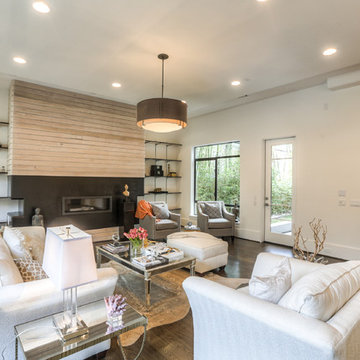
Inspiration for a large contemporary open concept family room in Houston with white walls, dark hardwood floors, a ribbon fireplace, a stone fireplace surround, no tv and brown floor.
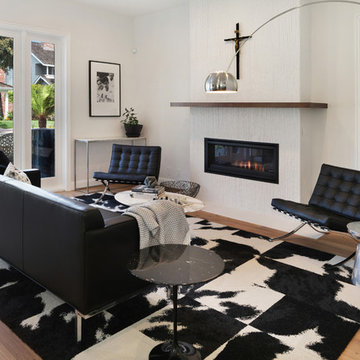
This is an example of a mid-sized contemporary open concept family room in Orange County with white walls, medium hardwood floors, a tile fireplace surround, no tv, brown floor and a ribbon fireplace.
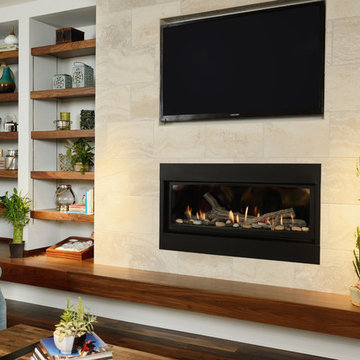
The focal point wall was carefully planned with a wide fireplace in the center and a beautiful, thick walnut floating bench in front of it and carrying all the way to the wall on the left- adding an unexpected asymmetry to the space. The left side mimics the walnut floating shelves to display the family’s photos and accessories. The entire fireplace wall is surrounded with a cream and beige, neutral tile laid in a horizontal brick pattern. The large flat screen is carefully inset framed above the fireplace and this wall has become a contemporary pop for this room and home; perfectly opposing the farmhouse kitchen on the opposite wall. Designed and built by Terramor Homes in Raleigh, NC.
Photography: M. Eric Honeycutt
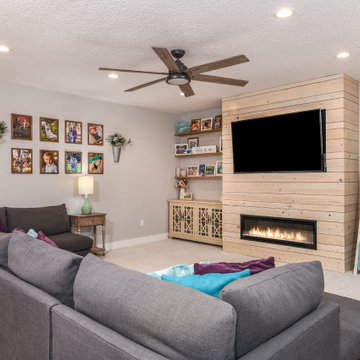
family room with built in electric fireplace
Mid-sized arts and crafts open concept family room in Orlando with grey walls, carpet, a ribbon fireplace, a built-in media wall and beige floor.
Mid-sized arts and crafts open concept family room in Orlando with grey walls, carpet, a ribbon fireplace, a built-in media wall and beige floor.
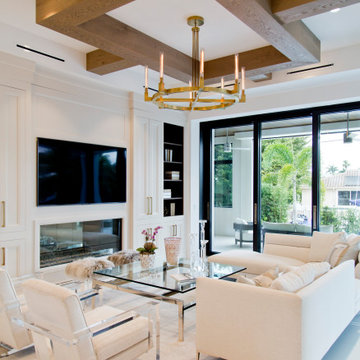
Photo of a large beach style open concept family room in Miami with white walls, ceramic floors, a ribbon fireplace, a wood fireplace surround, a wall-mounted tv, white floor and exposed beam.
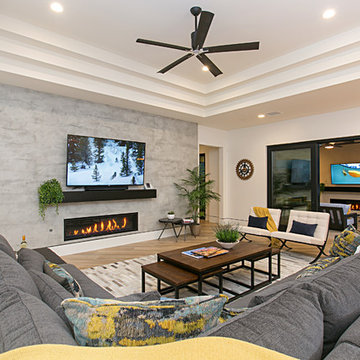
Design ideas for an expansive country open concept family room in San Diego with grey walls, porcelain floors, a ribbon fireplace, a metal fireplace surround, a wall-mounted tv and beige floor.
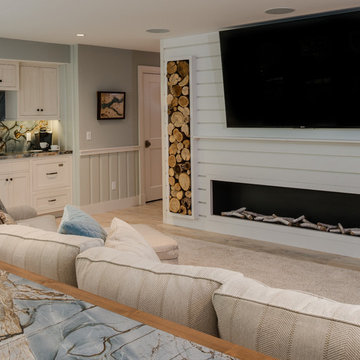
Northern Michigan summers are best spent on the water. The family can now soak up the best time of the year in their wholly remodeled home on the shore of Lake Charlevoix.
This beachfront infinity retreat offers unobstructed waterfront views from the living room thanks to a luxurious nano door. The wall of glass panes opens end to end to expose the glistening lake and an entrance to the porch. There, you are greeted by a stunning infinity edge pool, an outdoor kitchen, and award-winning landscaping completed by Drost Landscape.
Inside, the home showcases Birchwood craftsmanship throughout. Our family of skilled carpenters built custom tongue and groove siding to adorn the walls. The one of a kind details don’t stop there. The basement displays a nine-foot fireplace designed and built specifically for the home to keep the family warm on chilly Northern Michigan evenings. They can curl up in front of the fire with a warm beverage from their wet bar. The bar features a jaw-dropping blue and tan marble countertop and backsplash. / Photo credit: Phoenix Photographic
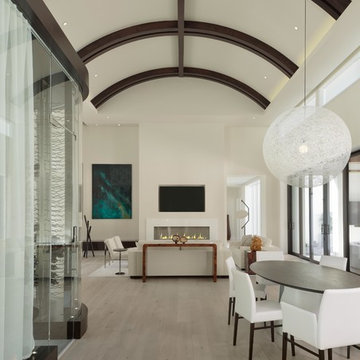
Lori Hamilton
Contemporary open concept family room in Other with white walls, light hardwood floors, a ribbon fireplace, a stone fireplace surround, a wall-mounted tv and white floor.
Contemporary open concept family room in Other with white walls, light hardwood floors, a ribbon fireplace, a stone fireplace surround, a wall-mounted tv and white floor.
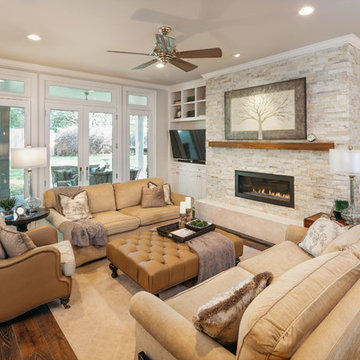
Large transitional open concept family room in Houston with grey walls, medium hardwood floors, a ribbon fireplace, a plaster fireplace surround, a wall-mounted tv and brown floor.
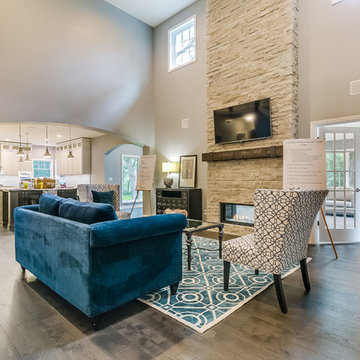
Inspiration for a mid-sized transitional open concept family room in Milwaukee with grey walls, medium hardwood floors, a ribbon fireplace, a stone fireplace surround and a wall-mounted tv.
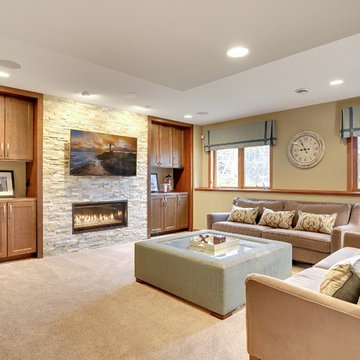
Interior Design by: Sarah Bernardy Design, LLC
Remodel by: Thorson Homes, MN
Photography by: Jesse Angell from Space Crafting Architectural Photography & Video
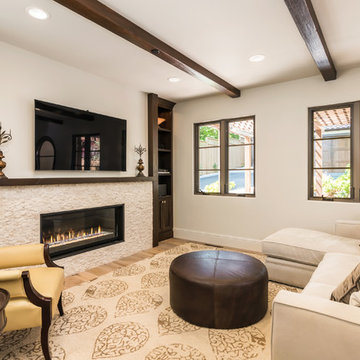
To further the old world look the beams and mantle in this room were distressed and stained to match the cabinets, giving again, a comfortable worn look to our brand new finishes. The split face natural stone surround at the fireplace lends an additional texture and counter to the sleek linear fireplace.
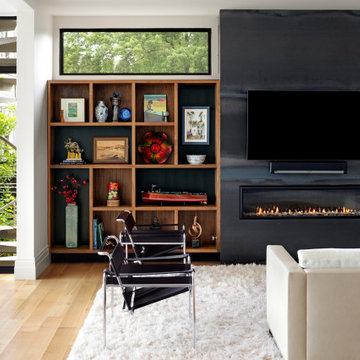
Photo of an expansive modern open concept family room in Baltimore with white walls, light hardwood floors, a ribbon fireplace, a wall-mounted tv, brown floor and a metal fireplace surround.
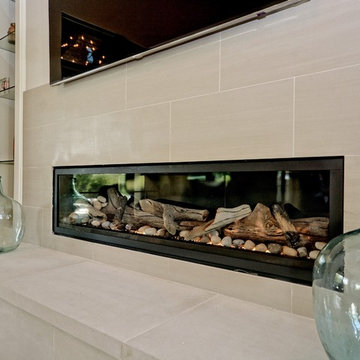
Santa Barbara Transitional Fireplace by Zbranek and Holt Custom Homes, Austin Luxury Home Builders
Inspiration for a large transitional open concept family room in Austin with white walls, travertine floors, a ribbon fireplace, a tile fireplace surround and a wall-mounted tv.
Inspiration for a large transitional open concept family room in Austin with white walls, travertine floors, a ribbon fireplace, a tile fireplace surround and a wall-mounted tv.
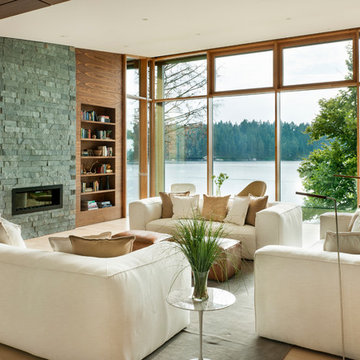
Long Studios
Inspiration for a contemporary open concept family room in Other with a library, a ribbon fireplace and a built-in media wall.
Inspiration for a contemporary open concept family room in Other with a library, a ribbon fireplace and a built-in media wall.
Beige Family Room Design Photos with a Ribbon Fireplace
6