Beige Family Room Design Photos with a Ribbon Fireplace
Refine by:
Budget
Sort by:Popular Today
81 - 100 of 530 photos
Item 1 of 3
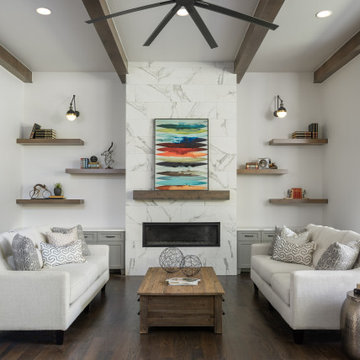
Custom Home in Dallas (Midway Hollow), Dallas
Inspiration for a large transitional open concept family room in Dallas with a tile fireplace surround, brown floor, exposed beam, white walls, dark hardwood floors and a ribbon fireplace.
Inspiration for a large transitional open concept family room in Dallas with a tile fireplace surround, brown floor, exposed beam, white walls, dark hardwood floors and a ribbon fireplace.
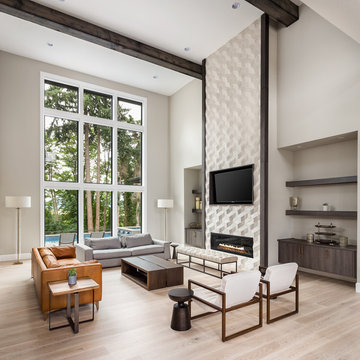
This is an example of a transitional family room in Portland with beige walls, light hardwood floors, a ribbon fireplace, a tile fireplace surround, a wall-mounted tv and beige floor.
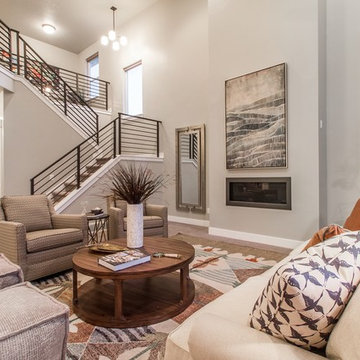
Photo of a large traditional open concept family room in Salt Lake City with grey walls, carpet, a ribbon fireplace and no tv.
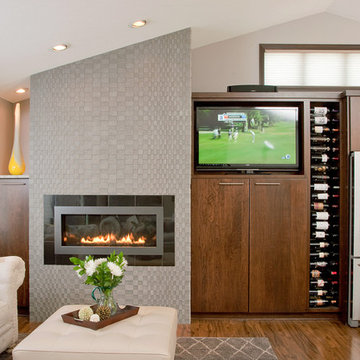
These homeowners like to entertain and wanted their kitchen and dining room to become one larger open space. To achieve that feel, an 8-foot-high wall that closed off the dining room from the kitchen was removed. By designing the layout in a large “L” shape and adding an island, the room now functions quite well for informal entertaining.
There are two focal points of this new space – the kitchen island and the contemporary style fireplace. Granite, wood, stainless steel and glass are combined to make the two-tiered island into a piece of art and the dimensional fireplace façade adds interest to the soft seating area.
A unique wine cabinet was designed to show off their large wine collection. Stainless steel tip-up doors in the wall cabinets tie into the finish of the new appliances and asymmetrical legs on the island. A large screen TV that can be viewed from both the soft seating area, as well as the kitchen island was a must for these sports fans.
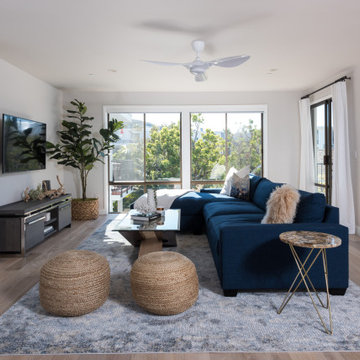
Inspiration for a mid-sized beach style open concept family room in San Diego with a wall-mounted tv, brown floor, grey walls, medium hardwood floors and a ribbon fireplace.
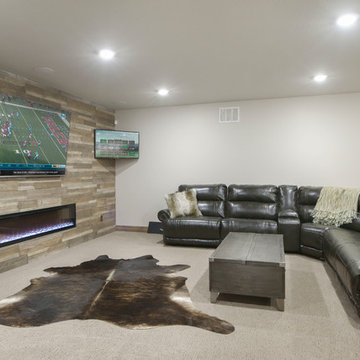
Inspiration for a transitional open concept family room in Wichita with white walls, carpet, a ribbon fireplace, a wood fireplace surround, a wall-mounted tv and beige floor.
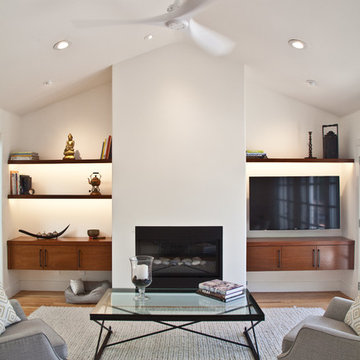
In this project we redesign the family room, upgraded the fire place to work on gas and controlled by a thermostats, worked on the walls and ceilings to be smooth, painted white, installed new doors, trims, replaced all electrical outlets, recessed lights, Installed LED under cabinet tape light, wall mounted TV, floating cabinets and shelves, wall mount tv, remote control sky light, refinish hardwood floors, installed ceiling fans,
photos taken by Durabuilt Construction Inc
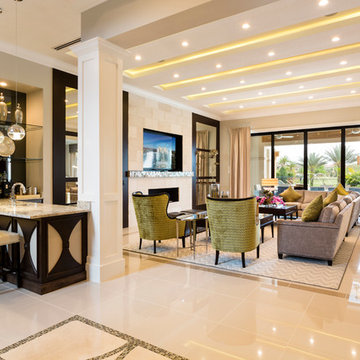
This family room has ample amount of seating as well as light. With a custom design ceiling treatment that incorporates lighting as well as a featured wall that uses a variation of materials and colors this provides a stunning space and lasting impression.
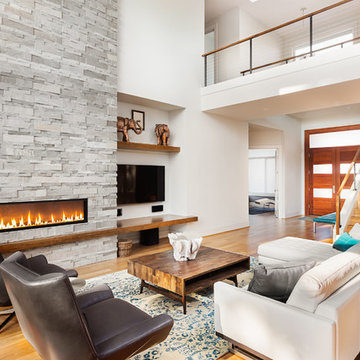
Contemporary open concept family room in Other with white walls, medium hardwood floors, a ribbon fireplace and a wall-mounted tv.
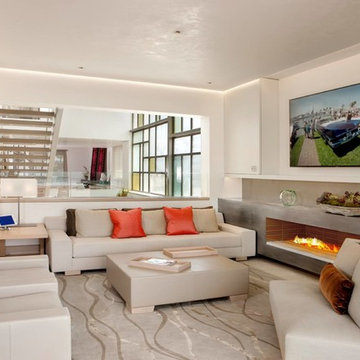
Venetian Plaster
Photo of a mid-sized contemporary open concept family room in Orange County with white walls, a wall-mounted tv, a ribbon fireplace and a concrete fireplace surround.
Photo of a mid-sized contemporary open concept family room in Orange County with white walls, a wall-mounted tv, a ribbon fireplace and a concrete fireplace surround.
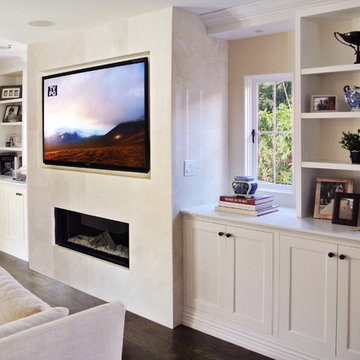
Design ideas for a mid-sized transitional family room in Austin with white walls, dark hardwood floors, a ribbon fireplace and a wall-mounted tv.
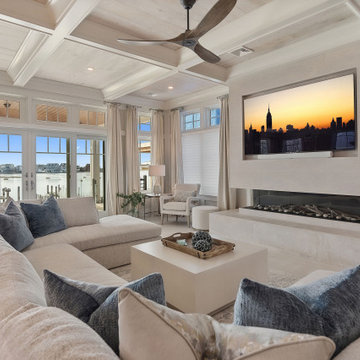
Inspiration for an expansive beach style open concept family room in New York with beige walls, porcelain floors, a ribbon fireplace, a tile fireplace surround, a built-in media wall, beige floor and coffered.
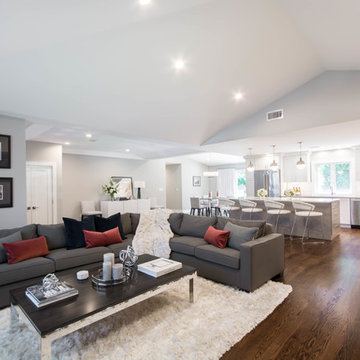
Complete Open Concept Kitchen/Living/Dining/Entry Remodel Designed by Interior Designer Nathan J. Reynolds.
phone: (401) 234-6194 and (508) 837-3972
email: nathan@insperiors.com
www.insperiors.com
Photography Courtesy of © 2017 C. Shaw Photography.
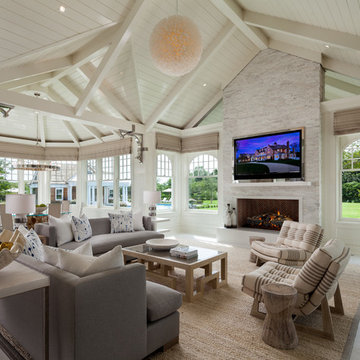
Design ideas for a transitional open concept family room in New York with a ribbon fireplace, a tile fireplace surround and a wall-mounted tv.
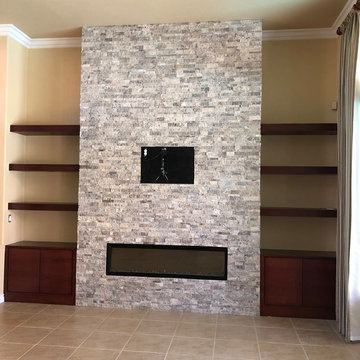
This family room wall was previously bare with a wall mount TV. We framed the surround for a 60" Dimplex electric fireplace and finished it with stacked ledger stone. Custom base cabinets and floating shelves, stained to match the client's existing cabinetry, finish the new entertainment wall. The TV had yet to be mounted. Project completed May 2019
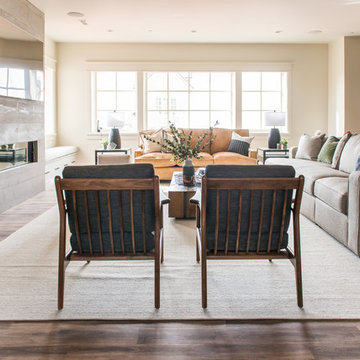
Rebecca Westover
Design ideas for a large traditional open concept family room in Salt Lake City with beige walls, medium hardwood floors, a ribbon fireplace, a wall-mounted tv and brown floor.
Design ideas for a large traditional open concept family room in Salt Lake City with beige walls, medium hardwood floors, a ribbon fireplace, a wall-mounted tv and brown floor.
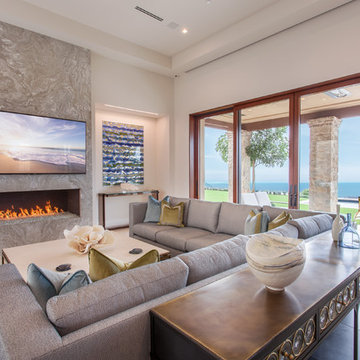
Mediterranean family room in Orange County with white walls, a ribbon fireplace, a stone fireplace surround and a wall-mounted tv.

Este gran proyecto se ubica sobre dos parcelas, así decidimos situar la vivienda en la parcela topográficamente más elevada para maximizar las vistas al mar y crear un gran jardín delantero que funciona de amortiguador entre la vivienda y la vía pública. Las líneas modernas de los volúmenes dialogan con los materiales típicos de la isla creando una vivienda menorquina y contemporánea.
El proyecto diferencia dos volúmenes separados por un patio que aporta luz natural, ventilación cruzada y amplitud visual. Cada volumen tiene una función diferenciada, en el primero situamos la zona de día en un gran espacio diáfano profundamente conectado con el exterior, el segundo en cambio alberga, en dos plantas, las habitaciones y los espacios de servicio creando la privacidad necesaria para su uso.
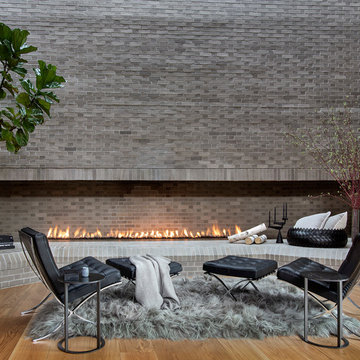
Modern Fireplace Seating area.
Inspiration for a contemporary family room in Denver with grey walls, medium hardwood floors, a ribbon fireplace, a brick fireplace surround and brown floor.
Inspiration for a contemporary family room in Denver with grey walls, medium hardwood floors, a ribbon fireplace, a brick fireplace surround and brown floor.
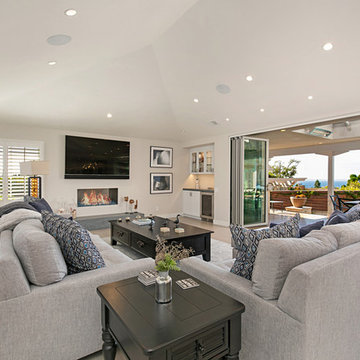
Mikailin Perry
Beach style open concept family room in Orange County with grey walls, medium hardwood floors, a ribbon fireplace, a wall-mounted tv and brown floor.
Beach style open concept family room in Orange County with grey walls, medium hardwood floors, a ribbon fireplace, a wall-mounted tv and brown floor.
Beige Family Room Design Photos with a Ribbon Fireplace
5