14,348 Beige Home Design Photos
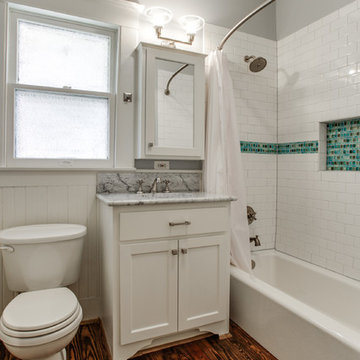
Shoot 2 Sell
Mid-sized transitional bathroom in Dallas with an undermount sink, shaker cabinets, white cabinets, marble benchtops, a drop-in tub, a shower/bathtub combo, white tile, ceramic tile, grey walls and dark hardwood floors.
Mid-sized transitional bathroom in Dallas with an undermount sink, shaker cabinets, white cabinets, marble benchtops, a drop-in tub, a shower/bathtub combo, white tile, ceramic tile, grey walls and dark hardwood floors.
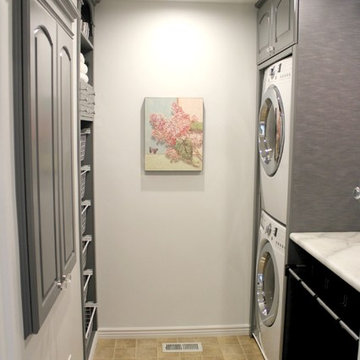
Ronda Batchelor,
Galley laundry room with folding counter, dirty clothes bins on rollers underneath, clean clothes baskets for each family member, sweater drying racks with built in fan, and built in ironing board.
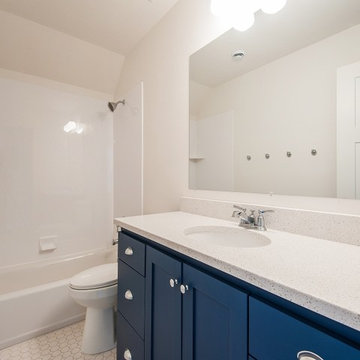
Mid-sized arts and crafts kids bathroom in Salt Lake City with recessed-panel cabinets, blue cabinets, quartzite benchtops, a drop-in tub, white tile, ceramic tile and ceramic floors.
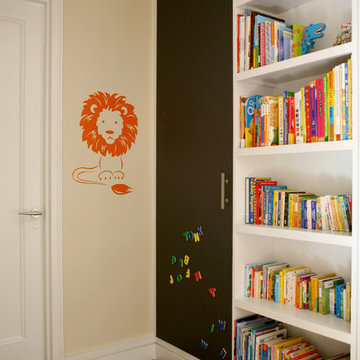
David Gilbert
This is an example of a small transitional gender-neutral kids' bedroom for kids 4-10 years old in New York with yellow walls.
This is an example of a small transitional gender-neutral kids' bedroom for kids 4-10 years old in New York with yellow walls.
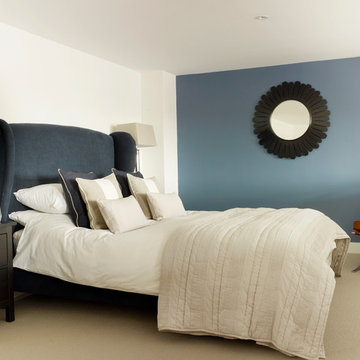
Rachael Smith
Inspiration for a small transitional master bedroom in London with blue walls and carpet.
Inspiration for a small transitional master bedroom in London with blue walls and carpet.
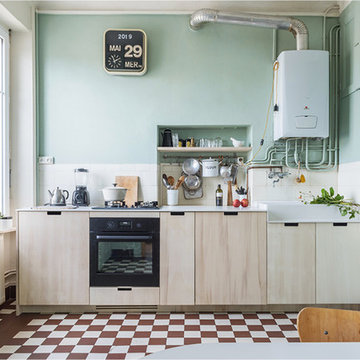
Linéaire réalisé sur-mesure en bois de peuplier.
L'objectif était d'agrandir l'espace de préparation, de créer du rangement supplémentaire et d'organiser la zone de lavage autour du timbre en céramique d'origine.
Le tout harmoniser par le bois de peuplier et un fin plan de travail en céramique.
Garder apparente la partie technique (chauffe-eau et tuyaux) est un parti-pris. Tout comme celui de conserver la carrelage et la faïence.
Ce linéaire est composé de gauche à droite d'un réfrigérateur sous plan, d'un four + tiroir et d'une plaque gaz, d'un coulissant à épices, d'un lave-linge intégré et d'un meuble sous évier. Ce dernier est sur-mesure afin de s'adapter aux dimensions de l'évier en céramique.
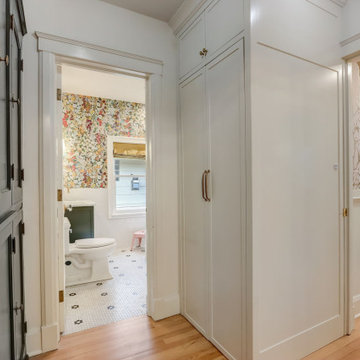
Small transitional laundry cupboard in Milwaukee with recessed-panel cabinets, white cabinets, white walls, light hardwood floors, a stacked washer and dryer and brown floor.
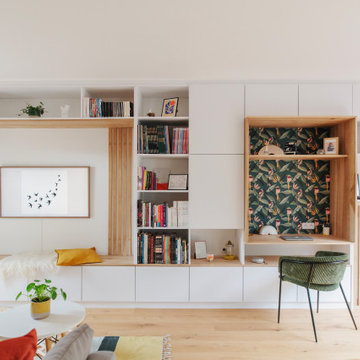
6m linéaire de meuble sur mesure, multifonctions bureau, espace télé, radiateur caché et bibliothèque.
Photo of a midcentury living room in Montpellier.
Photo of a midcentury living room in Montpellier.
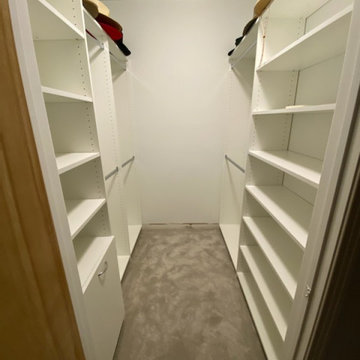
Narrow walk in closet with hanging, shelving and tilt out hamper
Photo of a mid-sized walk-in wardrobe in Los Angeles with flat-panel cabinets and carpet.
Photo of a mid-sized walk-in wardrobe in Los Angeles with flat-panel cabinets and carpet.
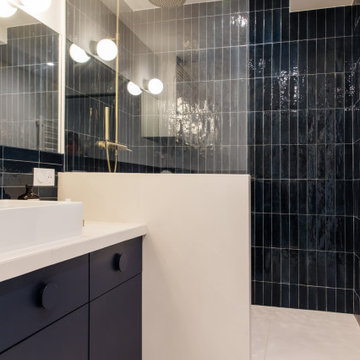
This is an example of a small modern bathroom in Paris with blue tile, solid surface benchtops and a built-in vanity.
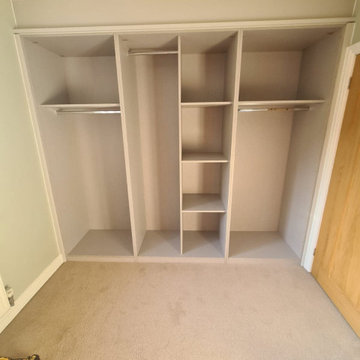
Fitted bedroom furniture.
This is an example of a small contemporary guest bedroom in West Midlands with beige walls, carpet and beige floor.
This is an example of a small contemporary guest bedroom in West Midlands with beige walls, carpet and beige floor.

This bright and airy living room was created through pastel pops of pink and blue and natural elements of greenery, lots of light, and a sleek caramel leather couch all focused around the red brick fireplace.
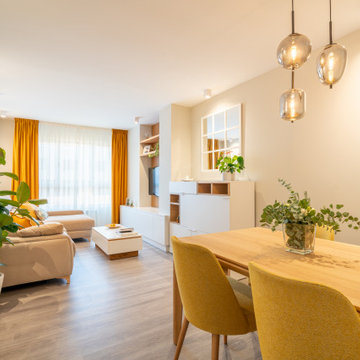
Photo of a mid-sized scandinavian enclosed living room in Other with beige walls, laminate floors, a wall-mounted tv and grey floor.
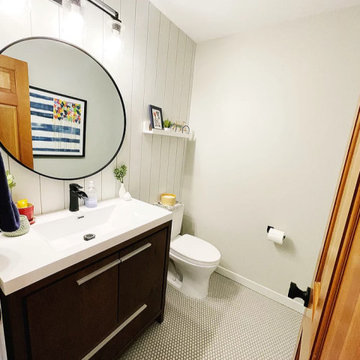
A referral from Landmark remodeling and friends of previous clients, we were hired for a test run of the first of many projects on their home improvement list. We added shiplap, and changed out the floor to a statement penny round tile. A simple upgrade that was to set the tone for the future remodels in their home.

we remodeled this lake home's second bathroom. We stole some space from an adjacent storage room to add a much needed shower. We used river rock for the floor and the shower floor and wall detail. We also left all wood unfinished to add to the rustic charm.
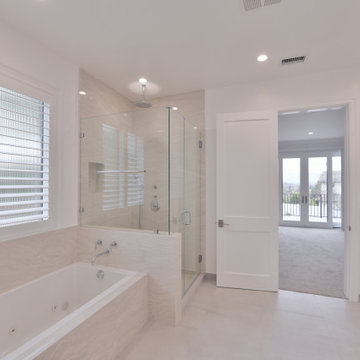
@BuildCisco 1-877-BUILD-57
Inspiration for a mid-sized transitional kids bathroom in Los Angeles with shaker cabinets, white cabinets, a drop-in tub, a corner shower, a wall-mount toilet, white tile, marble, white walls, porcelain floors, granite benchtops, white floor, white benchtops, an enclosed toilet, a double vanity, a built-in vanity and vaulted.
Inspiration for a mid-sized transitional kids bathroom in Los Angeles with shaker cabinets, white cabinets, a drop-in tub, a corner shower, a wall-mount toilet, white tile, marble, white walls, porcelain floors, granite benchtops, white floor, white benchtops, an enclosed toilet, a double vanity, a built-in vanity and vaulted.
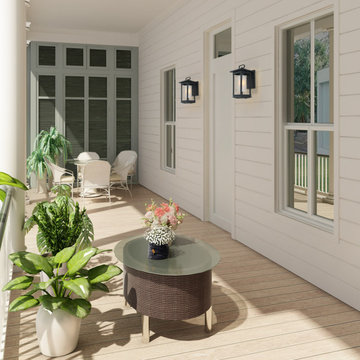
This outdoor sconce features a rectangular box shape with frosted cylinder shade, adding a bit of modern influence, yet the frame is much more transitional. The incandescent bulb (not Included) is protected by the frosted glass tube, allowing a soft light to flood your walkway.
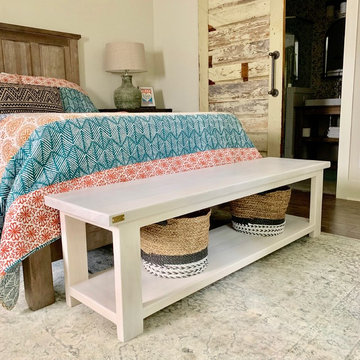
100% Hardwood Bench, Water & Scratch Resistant, Zero VOC Stain, Customizable, Made in Georgia.
Dimensions:
- Overall: 64" wide x 16.5" deep x 18" high
- Shelf: 60" wide x 15" deep
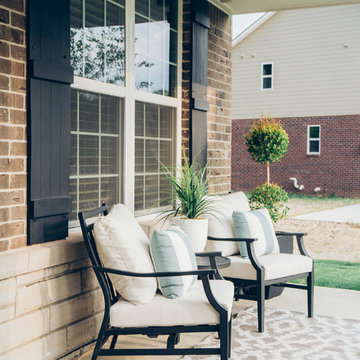
Just adding an inviting rug + chair set + plants will allow your guests to feel invited and welcomed with a charming porch.
Photo of a small traditional front yard verandah in Detroit with concrete slab and a roof extension.
Photo of a small traditional front yard verandah in Detroit with concrete slab and a roof extension.
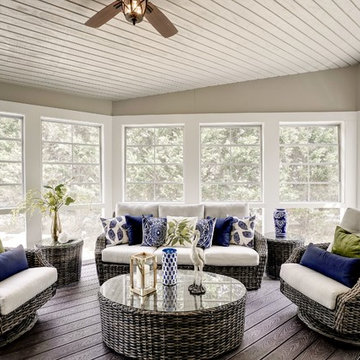
The Sunroom, which is right off of the family room, gives additional living and entertaining space year round. It features comfortable wicker furniture, navy and green pillows along with blue and white accessories that blend beautifully with the Family Room.
14,348 Beige Home Design Photos
6


















