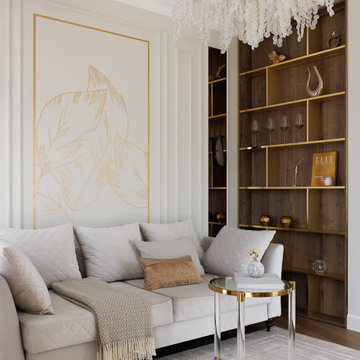38,499 Beige Home Design Photos
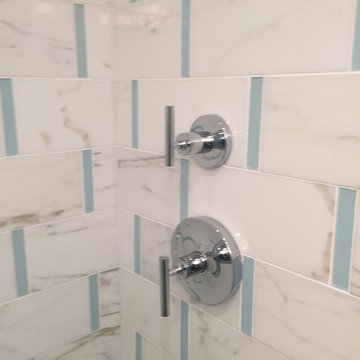
Modern Coastal Bathroom. Polished Calcutta Marble tiles 6 x 12 with a 1 x 6 matte sea glass tile inlay on the walls. The shower floor is a 2 x 2 Calcutta marble mosaic.
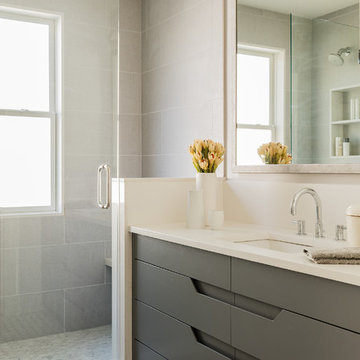
Photography by Michael J. Lee
Inspiration for a mid-sized transitional master bathroom in Boston with an undermount sink, flat-panel cabinets, grey cabinets, engineered quartz benchtops, an alcove shower, a one-piece toilet, gray tile, porcelain tile, grey walls and porcelain floors.
Inspiration for a mid-sized transitional master bathroom in Boston with an undermount sink, flat-panel cabinets, grey cabinets, engineered quartz benchtops, an alcove shower, a one-piece toilet, gray tile, porcelain tile, grey walls and porcelain floors.
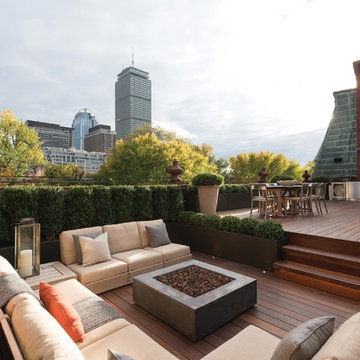
Genevieve de Manio Photography
This is an example of an expansive traditional rooftop and rooftop deck in Boston with an outdoor kitchen and no cover.
This is an example of an expansive traditional rooftop and rooftop deck in Boston with an outdoor kitchen and no cover.
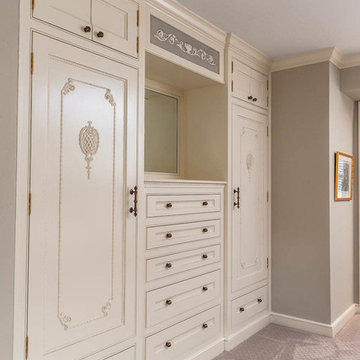
This home had a generous master suite prior to the renovation; however, it was located close to the rest of the bedrooms and baths on the floor. They desired their own separate oasis with more privacy and asked us to design and add a 2nd story addition over the existing 1st floor family room, that would include a master suite with a laundry/gift wrapping room.
We added a 2nd story addition without adding to the existing footprint of the home. The addition is entered through a private hallway with a separate spacious laundry room, complete with custom storage cabinetry, sink area, and countertops for folding or wrapping gifts. The bedroom is brimming with details such as custom built-in storage cabinetry with fine trim mouldings, window seats, and a fireplace with fine trim details. The master bathroom was designed with comfort in mind. A custom double vanity and linen tower with mirrored front, quartz countertops and champagne bronze plumbing and lighting fixtures make this room elegant. Water jet cut Calcatta marble tile and glass tile make this walk-in shower with glass window panels a true work of art. And to complete this addition we added a large walk-in closet with separate his and her areas, including built-in dresser storage, a window seat, and a storage island. The finished renovation is their private spa-like place to escape the busyness of life in style and comfort. These delightful homeowners are already talking phase two of renovations with us and we look forward to a longstanding relationship with them.
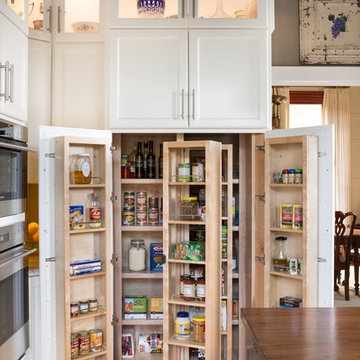
Extra-spacious pantry
Jeff Herr Photography
Photo of a large country kitchen pantry in Atlanta with recessed-panel cabinets, white cabinets, stainless steel appliances, medium hardwood floors and with island.
Photo of a large country kitchen pantry in Atlanta with recessed-panel cabinets, white cabinets, stainless steel appliances, medium hardwood floors and with island.
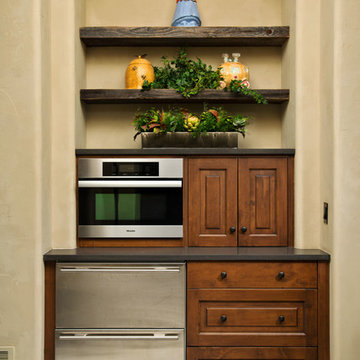
Randall Perry Photography
Landscaping:
Mandy Springs Nursery
In ground pool:
The Pool Guys
Photo of a country kitchen in New York.
Photo of a country kitchen in New York.
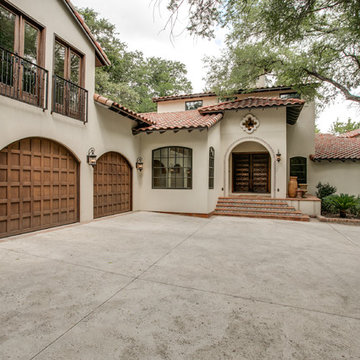
Shoot2Sell
Bella Vista Company
This home won the NARI Greater Dallas CotY Award for Entire House $750,001 to $1,000,000 in 2015.
Large mediterranean two-storey stucco beige exterior in Dallas.
Large mediterranean two-storey stucco beige exterior in Dallas.
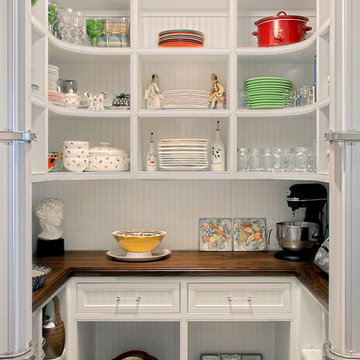
Curved Pantry with lateral opening doors and walnut counter top.
Norman Sizemore Photographer
Photo of a traditional u-shaped kitchen pantry in Chicago with open cabinets, white cabinets, wood benchtops, brown floor and brown benchtop.
Photo of a traditional u-shaped kitchen pantry in Chicago with open cabinets, white cabinets, wood benchtops, brown floor and brown benchtop.
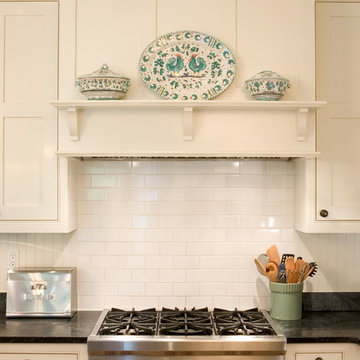
The range hood is beautifully hidden within custom recessed cabinetry surrounded by white subway tile and white bead board layered surfaces.
This is an example of a large traditional l-shaped open plan kitchen in Other with white cabinets, white splashback, subway tile splashback, stainless steel appliances, a farmhouse sink, recessed-panel cabinets, soapstone benchtops, medium hardwood floors, with island and brown floor.
This is an example of a large traditional l-shaped open plan kitchen in Other with white cabinets, white splashback, subway tile splashback, stainless steel appliances, a farmhouse sink, recessed-panel cabinets, soapstone benchtops, medium hardwood floors, with island and brown floor.
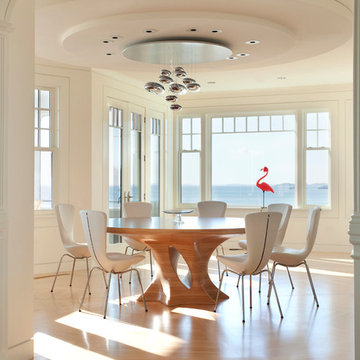
Having been neglected for nearly 50 years, this home was rescued by new owners who sought to restore the home to its original grandeur. Prominently located on the rocky shoreline, its presence welcomes all who enter into Marblehead from the Boston area. The exterior respects tradition; the interior combines tradition with a sparse respect for proportion, scale and unadorned beauty of space and light.
This project was featured in Design New England Magazine. http://bit.ly/SVResurrection
Photo Credit: Eric Roth
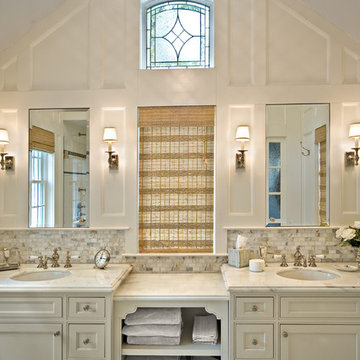
Master bath extension, double sinks and custom white painted vanities, calacatta marble basketweave floor by Waterworks, polished nickel fittings, recessed panel woodworking, leaded glass window, white subway tile with glass mosaic accent, full glass shower walls. Please note that image tags do not necessarily identify the product used.

Modern attic teenager's room with a mezzanine adorned with a metal railing. Maximum utilization of small space to create a comprehensive living room with a relaxation area. An inversion of the common solution of placing the relaxation area on the mezzanine was applied. Thus, the room was given a consistently neat appearance, leaving the functional area on top. The built-in composition of cabinets and bookshelves does not additionally take up space. Contrast in the interior colours scheme was applied, focusing attention on visually enlarging the space while drawing attention to clever decorative solutions.The use of velux window allowed for natural daylight to illuminate the interior, supplemented by Astro and LED lighting, emphasizing the shape of the attic.

The Ravenwood's Kitchen showcases a clean and contemporary design with its white countertops and cabinets. The light hardwood floor adds warmth and a touch of natural beauty to the space. The kitchen also features a spacious white island, providing additional countertop space and serving as a gathering spot for friends and family. A white couch adds a cozy seating area within the kitchen, creating a comfortable and inviting atmosphere. A beige rug enhances the overall aesthetic and adds a soft touch underfoot. White can lighting illuminates the space, creating a bright and well-lit environment for cooking and entertaining. The Ravenwood's Kitchen is a stylish and functional space that combines modern elements with a timeless appeal.

Design ideas for a small contemporary galley dedicated laundry room in Detroit with a farmhouse sink, shaker cabinets, beige cabinets, wood benchtops, a side-by-side washer and dryer and brown benchtop.

The luxurious powder room is highlighted by paneled walls and dramatic black accents.
Inspiration for a mid-sized traditional powder room in Indianapolis with recessed-panel cabinets, black cabinets, a two-piece toilet, black walls, laminate floors, an undermount sink, quartzite benchtops, brown floor, white benchtops, a freestanding vanity and panelled walls.
Inspiration for a mid-sized traditional powder room in Indianapolis with recessed-panel cabinets, black cabinets, a two-piece toilet, black walls, laminate floors, an undermount sink, quartzite benchtops, brown floor, white benchtops, a freestanding vanity and panelled walls.

Inspiration for a mid-sized contemporary master bathroom in Los Angeles with flat-panel cabinets, dark wood cabinets, a freestanding tub, white walls, an integrated sink, a double vanity, a floating vanity, marble floors, marble benchtops, a niche, mirror tile, multi-coloured floor and multi-coloured benchtops.

A few minor changes to this bathroom floorplan made for an amazing space! The patterened marble accent wall oversized capiz pendant light fixture are show stopping features coupled with the timeless marble tile, quartz countertops, warm grey wood stained cabinetry and satin brass fixtures.
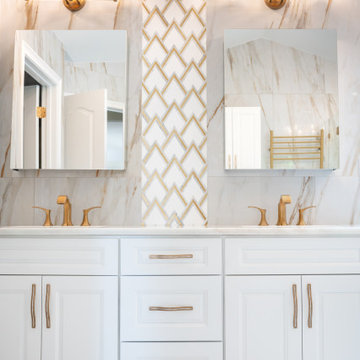
Classic elegance with a touch of gold and crystal
Design ideas for a large transitional master bathroom in Philadelphia with raised-panel cabinets, white cabinets, multi-coloured tile, porcelain tile, porcelain floors, an undermount sink, marble benchtops, white floor, white benchtops, a double vanity and a freestanding vanity.
Design ideas for a large transitional master bathroom in Philadelphia with raised-panel cabinets, white cabinets, multi-coloured tile, porcelain tile, porcelain floors, an undermount sink, marble benchtops, white floor, white benchtops, a double vanity and a freestanding vanity.

Sumptuous spaces are created throughout the house with the use of dark, moody colors, elegant upholstery with bespoke trim details, unique wall coverings, and natural stone with lots of movement.
The mix of print, pattern, and artwork creates a modern twist on traditional design.
38,499 Beige Home Design Photos
3



















