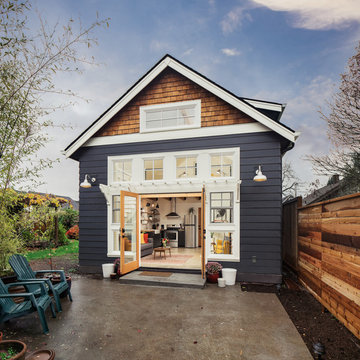Small Space Design 294 Beige Home Design Photos
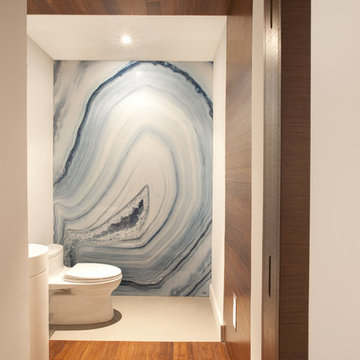
A young Mexican couple approached us to create a streamline modern and fresh home for their growing family. They expressed a desire for natural textures and finishes such as natural stone and a variety of woods to juxtapose against a clean linear white backdrop.
For the kid’s rooms we are staying within the modern and fresh feel of the house while bringing in pops of bright color such as lime green. We are looking to incorporate interactive features such as a chalkboard wall and fun unique kid size furniture.
The bathrooms are very linear and play with the concept of planes in the use of materials.They will be a study in contrasting and complementary textures established with tiles from resin inlaid with pebbles to a long porcelain tile that resembles wood grain.
This beautiful house is a 5 bedroom home located in Presidential Estates in Aventura, FL.
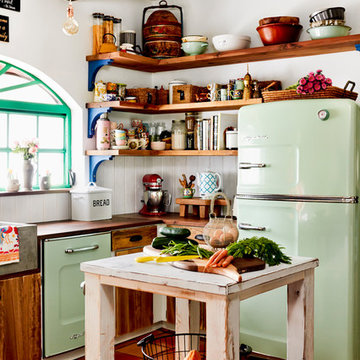
A Big Chill Retro refrigerator and dishwasher in mint green add cool color to the space.
Small country l-shaped kitchen in Miami with a farmhouse sink, open cabinets, medium wood cabinets, wood benchtops, white splashback, coloured appliances, terra-cotta floors, with island and orange floor.
Small country l-shaped kitchen in Miami with a farmhouse sink, open cabinets, medium wood cabinets, wood benchtops, white splashback, coloured appliances, terra-cotta floors, with island and orange floor.
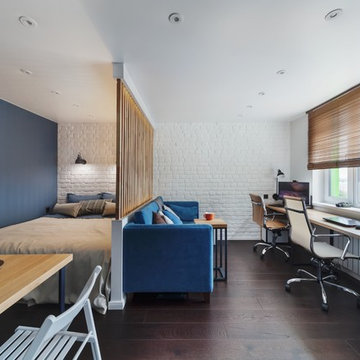
Евгений Дементьев
Photo of a contemporary bedroom in Moscow with blue walls, dark hardwood floors and brown floor.
Photo of a contemporary bedroom in Moscow with blue walls, dark hardwood floors and brown floor.
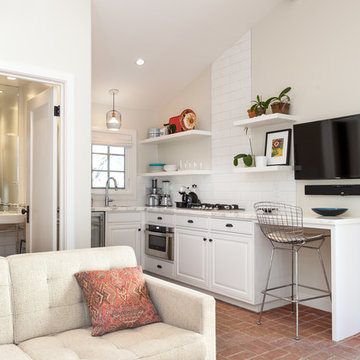
This is an example of a traditional l-shaped open plan kitchen in Sacramento with raised-panel cabinets, white cabinets, white splashback, ceramic splashback, stainless steel appliances, brick floors, no island, red floor and white benchtop.
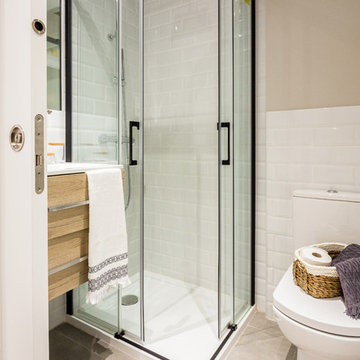
Fotografía , diseño de proyecto y estilismo : Elvira Rubio Fityourhouse
This is an example of a small contemporary 3/4 bathroom in Other with light wood cabinets, a corner shower, white tile, ceramic tile, flat-panel cabinets, a one-piece toilet, beige walls, a console sink, beige floor, a sliding shower screen and white benchtops.
This is an example of a small contemporary 3/4 bathroom in Other with light wood cabinets, a corner shower, white tile, ceramic tile, flat-panel cabinets, a one-piece toilet, beige walls, a console sink, beige floor, a sliding shower screen and white benchtops.
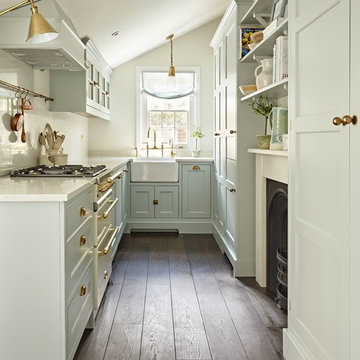
For the kitchen we designed bespoke cabinetry to fit the galley style and maximise the use of space to best effect. Love the soft blue colour and clean lines of the shaker style cabinetry, paired with warming brass fittings and lighting. The original fireplace provides a pretty decorative feature, with attractive shelving above.
Photographer: Nick Smith
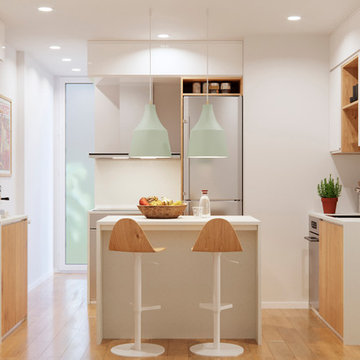
Photo of a small scandinavian u-shaped kitchen in Barcelona with an undermount sink, light wood cabinets, white splashback, stainless steel appliances, medium hardwood floors, with island, white benchtop, flat-panel cabinets and beige floor.
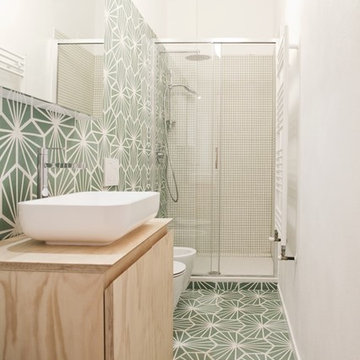
Il pavimento è, e deve essere, anche il gioco di materie: nella loro successione, deve istituire “sequenze” di materie e così di colore, come di dimensioni e di forme: il pavimento è un “finito” fantastico e preciso, è una progressione o successione. Nei abbiamo creato pattern geometrici usando le cementine esagonali.
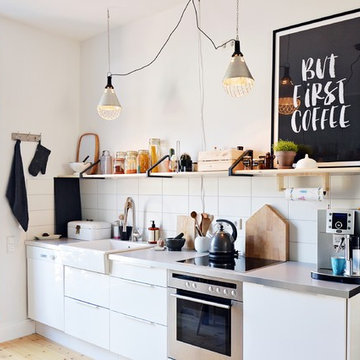
Stephanie Schetter © 2015 Houzz
Photo of a small scandinavian single-wall eat-in kitchen in Dusseldorf with a farmhouse sink, flat-panel cabinets, stainless steel appliances, light hardwood floors, no island, stainless steel benchtops, white splashback and ceramic splashback.
Photo of a small scandinavian single-wall eat-in kitchen in Dusseldorf with a farmhouse sink, flat-panel cabinets, stainless steel appliances, light hardwood floors, no island, stainless steel benchtops, white splashback and ceramic splashback.
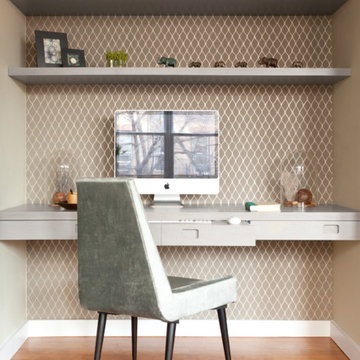
The desk area was also done in the same grey stained oak, with a clean floating design to maximize seating space and create an open feel. The wallpaper takes a more prominent role here behind the woodwork. Cords were eliminated largely by going wireless wherever possible. The remaining cords are run through the wall.
© emily gilbert
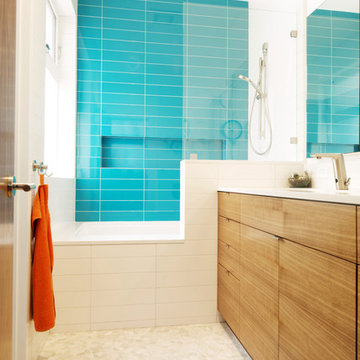
AT6 Architecture - Boor Bridges Architecture - Semco Engineering Inc. - Stephanie Jaeger Photography
Inspiration for a modern 3/4 bathroom in San Francisco with flat-panel cabinets, an alcove tub, a shower/bathtub combo, blue tile, pebble tile floors and light wood cabinets.
Inspiration for a modern 3/4 bathroom in San Francisco with flat-panel cabinets, an alcove tub, a shower/bathtub combo, blue tile, pebble tile floors and light wood cabinets.
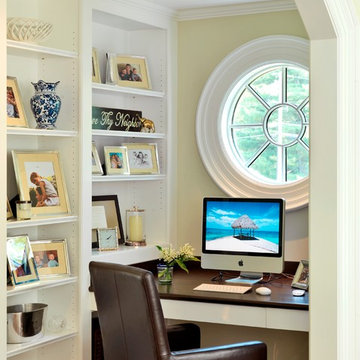
Photography by Richard Mandelkorn
Traditional home office in Boston with a built-in desk.
Traditional home office in Boston with a built-in desk.
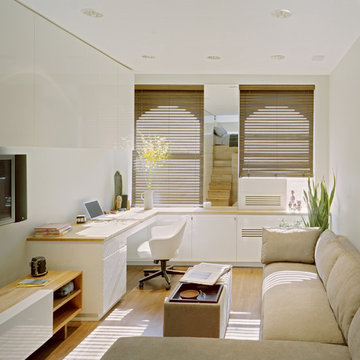
This is an example of a contemporary study room in New York with white walls.
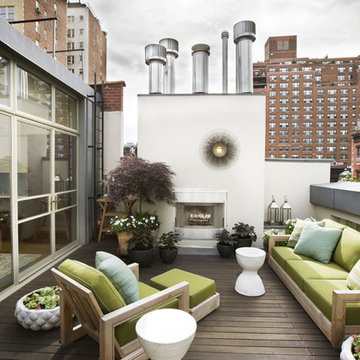
ipe deck, outdoor fireplace, teak furniture, planters, container garden, steel windows, roof deck, roof terrace
Inspiration for a contemporary rooftop and rooftop deck in New York.
Inspiration for a contemporary rooftop and rooftop deck in New York.
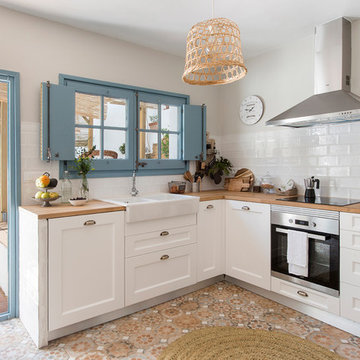
Small mediterranean l-shaped separate kitchen in Barcelona with a double-bowl sink, shaker cabinets, white cabinets, wood benchtops, white splashback, ceramic splashback, stainless steel appliances, cement tiles, no island, multi-coloured floor and brown benchtop.
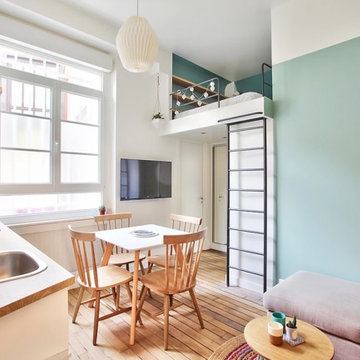
La mezzanine est accessible grâce à une échelle en métal faite sur-mesure, escamotable, pour le jour et la nuit. Les rambardes sont faites dans le même matériau.
La coin nuit est matérialisé par une autre couleur bleu plus foncée, et des étagères y sont installées pour gagner en rangement.
Le salon fait face à une télévision murale.
Le coin salle à manger est matérialisé au plafond par cette jolie suspension en papier origami.
L'ensemble mène au loin à la salle d'eau, en passant devant le dressing miroité.
https://www.nevainteriordesign.com/
Liens Magazines :
Houzz
https://www.houzz.fr/ideabooks/108492391/list/visite-privee-ce-studio-de-20-m%C2%B2-parait-beaucoup-plus-vaste#1730425
Côté Maison
http://www.cotemaison.fr/loft-appartement/diaporama/studio-paris-15-renovation-d-un-20-m2-avec-mezzanine_30202.html
Maison Créative
http://www.maisoncreative.com/transformer/amenager/comment-amenager-lespace-sous-une-mezzanine-9753
Castorama
https://www.18h39.fr/articles/avant-apres-un-studio-vieillot-de-20-m2-devenu-hyper-fonctionnel-et-moderne.html
Mosaic Del Sur
https://www.instagram.com/p/BjnF7-bgPIO/?taken-by=mosaic_del_sur
Article d'un magazine Serbe
https://www.lepaisrecna.rs/moj-stan/inspiracija/24907-najsladji-stan-u-parizu-savrsene-boje-i-dizajn-za-stancic-od-20-kvadrata-foto.html
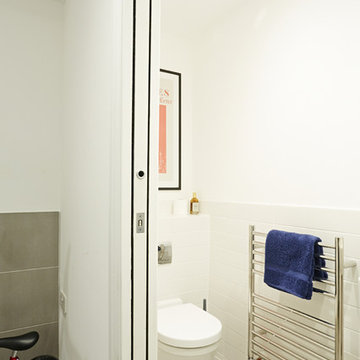
This is an example of a small contemporary powder room in London with a one-piece toilet, white walls and grey floor.
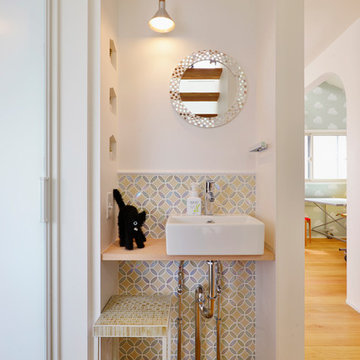
スタイル工房_stylekoubou
Small scandinavian powder room in Tokyo Suburbs with medium hardwood floors, a vessel sink, white walls and orange floor.
Small scandinavian powder room in Tokyo Suburbs with medium hardwood floors, a vessel sink, white walls and orange floor.
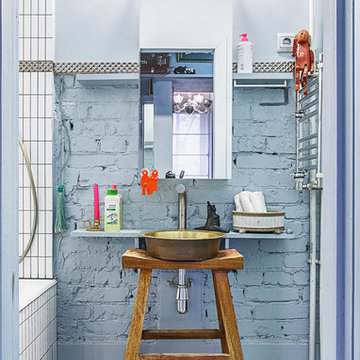
Дизайнер: Наталья Анахина
Фотограф: Красюк Сергей
This is an example of a small eclectic bathroom in Moscow with a shower/bathtub combo, white tile and a vessel sink.
This is an example of a small eclectic bathroom in Moscow with a shower/bathtub combo, white tile and a vessel sink.
Small Space Design 294 Beige Home Design Photos
1



















