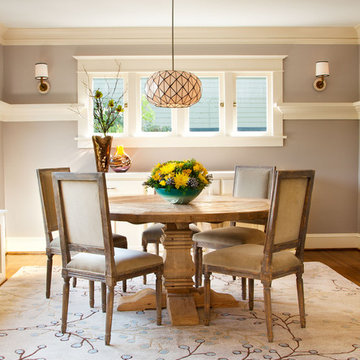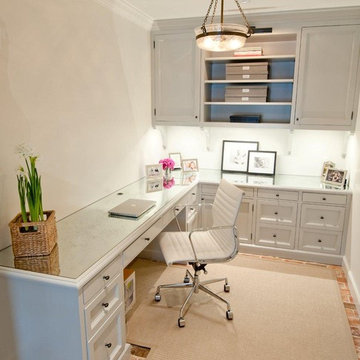Small Space Design 292 Beige Home Design Photos
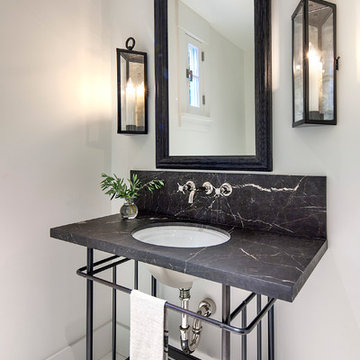
Powder room.
Design ideas for a country powder room in Santa Barbara with an undermount sink, porcelain floors, white walls and grey benchtops.
Design ideas for a country powder room in Santa Barbara with an undermount sink, porcelain floors, white walls and grey benchtops.
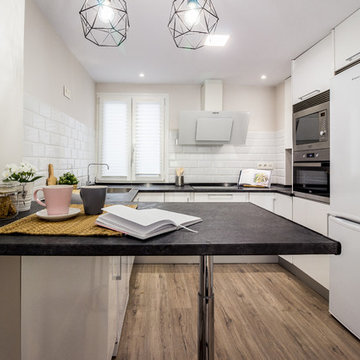
Fotografía , diseño de proyecto y estilismo : Elvira Rubio Fityourhouse
Small contemporary u-shaped separate kitchen in Other with a drop-in sink, flat-panel cabinets, white cabinets, laminate benchtops, laminate floors, with island, black benchtop, white splashback, subway tile splashback, white appliances and brown floor.
Small contemporary u-shaped separate kitchen in Other with a drop-in sink, flat-panel cabinets, white cabinets, laminate benchtops, laminate floors, with island, black benchtop, white splashback, subway tile splashback, white appliances and brown floor.
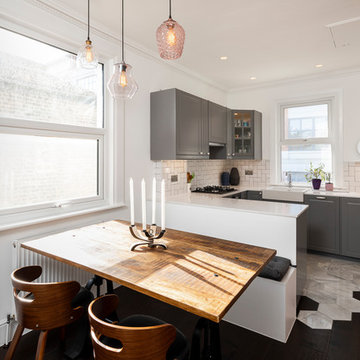
The contrast in colours makes this open plan kitchen look and feel very chic almost can't keep your eyes off how the tiles blend into the engenered wood floor.
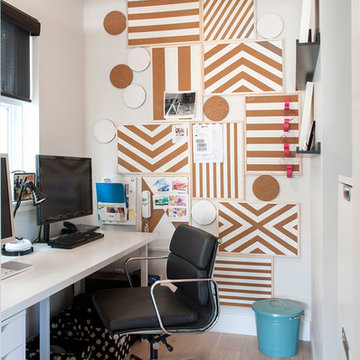
Photo: Heather Merenda © 2014 Houzz
Design ideas for a contemporary home office in Vancouver with white walls, medium hardwood floors and a freestanding desk.
Design ideas for a contemporary home office in Vancouver with white walls, medium hardwood floors and a freestanding desk.
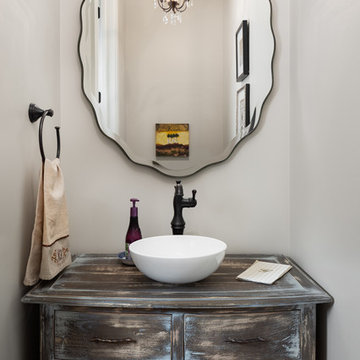
New home construction in Homewood Alabama photographed for Willow Homes, Willow Design Studio, and Triton Stone Group by Birmingham Alabama based architectural and interiors photographer Tommy Daspit. You can see more of his work at http://tommydaspit.com
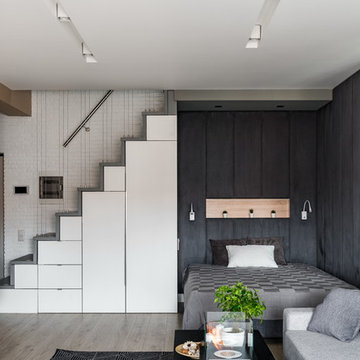
Андрей Белимов-Гущин
This is an example of a small scandinavian master bedroom in Saint Petersburg with black walls, light hardwood floors and beige floor.
This is an example of a small scandinavian master bedroom in Saint Petersburg with black walls, light hardwood floors and beige floor.
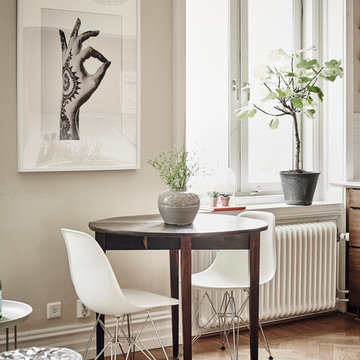
Anders Bergstedt
Photo of a small scandinavian open plan dining in Gothenburg with grey walls, light hardwood floors and no fireplace.
Photo of a small scandinavian open plan dining in Gothenburg with grey walls, light hardwood floors and no fireplace.
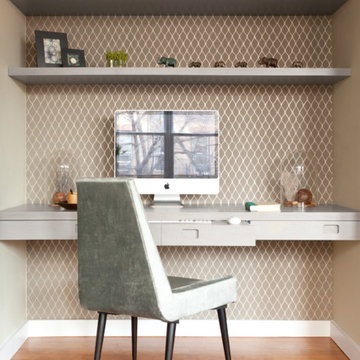
The desk area was also done in the same grey stained oak, with a clean floating design to maximize seating space and create an open feel. The wallpaper takes a more prominent role here behind the woodwork. Cords were eliminated largely by going wireless wherever possible. The remaining cords are run through the wall.
© emily gilbert
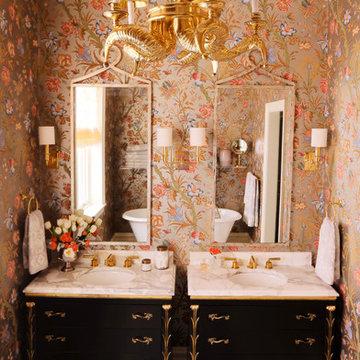
Inspiration for an eclectic bathroom in Chicago with an undermount sink, black cabinets, multi-coloured walls and flat-panel cabinets.
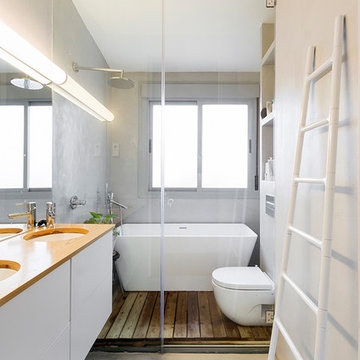
CDP Arquitectos, Andres Arranz Servicios Fotográficos
Small scandinavian master bathroom in Madrid with flat-panel cabinets, white cabinets, a freestanding tub, a wall-mount toilet, grey walls, an undermount sink, grey floor, a hinged shower door and orange benchtops.
Small scandinavian master bathroom in Madrid with flat-panel cabinets, white cabinets, a freestanding tub, a wall-mount toilet, grey walls, an undermount sink, grey floor, a hinged shower door and orange benchtops.
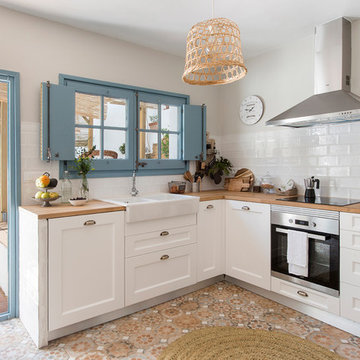
Small mediterranean l-shaped separate kitchen in Barcelona with a double-bowl sink, shaker cabinets, white cabinets, wood benchtops, white splashback, ceramic splashback, stainless steel appliances, cement tiles, no island, multi-coloured floor and brown benchtop.
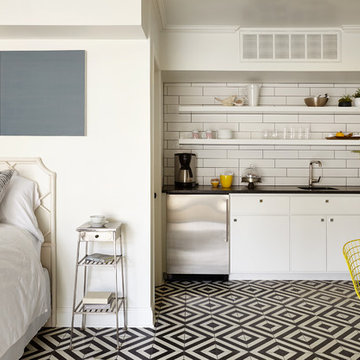
This is an example of a small beach style single-wall kitchen in Nashville with a single-bowl sink, flat-panel cabinets, white cabinets, white splashback, subway tile splashback, stainless steel appliances, multi-coloured floor, black benchtop and ceramic floors.
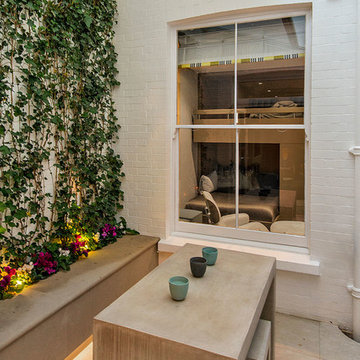
Design ideas for a small contemporary courtyard patio in London with a vertical garden and concrete pavers.
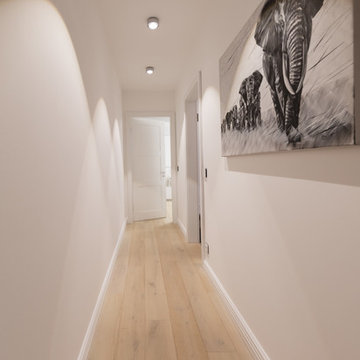
Der Schwerpunkt unserer Arbeit ist die Lichtplanung privater Wohnräume. Hier bietet uns das Licht unzählige Möglichkeiten zur individuellen Gestaltung und wir können unsere ganze Kreativität mit großer Freude unter Beweis stellen.
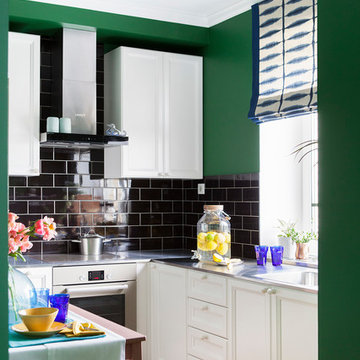
Дизайнер Юлия Веселова
Фотограф Юрий Гришко
Стилист Наташа Обухова
Inspiration for a contemporary l-shaped separate kitchen in Moscow with recessed-panel cabinets, white cabinets, black splashback, stainless steel appliances, medium hardwood floors, no island, brown floor and an integrated sink.
Inspiration for a contemporary l-shaped separate kitchen in Moscow with recessed-panel cabinets, white cabinets, black splashback, stainless steel appliances, medium hardwood floors, no island, brown floor and an integrated sink.
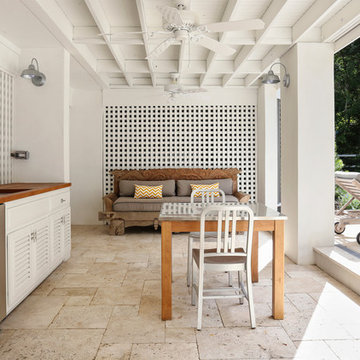
Photo by Matthew Bolt Graphic Design
Beach style patio in Charleston with an outdoor kitchen.
Beach style patio in Charleston with an outdoor kitchen.
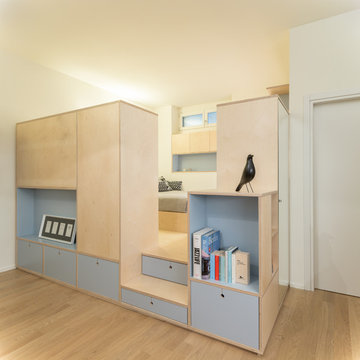
Alberto Canepa
Photo of a mid-sized contemporary loft-style bedroom in Milan with white walls, light hardwood floors and beige floor.
Photo of a mid-sized contemporary loft-style bedroom in Milan with white walls, light hardwood floors and beige floor.
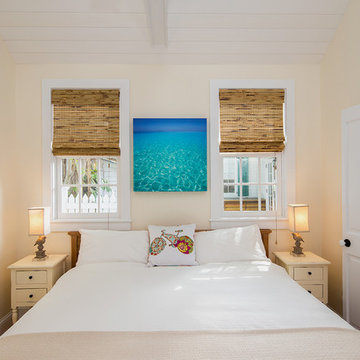
Tamara Alvarez
Design ideas for a beach style guest bedroom in Miami with beige walls and light hardwood floors.
Design ideas for a beach style guest bedroom in Miami with beige walls and light hardwood floors.
Small Space Design 292 Beige Home Design Photos
7



















